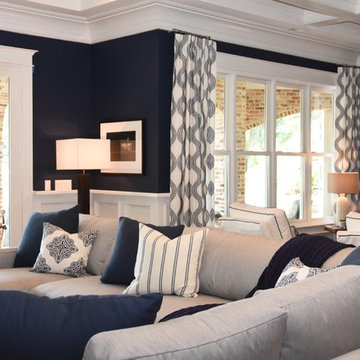Idées déco de sous-sols avec un mur bleu et un mur orange
Trier par :
Budget
Trier par:Populaires du jour
101 - 120 sur 1 697 photos
1 sur 3
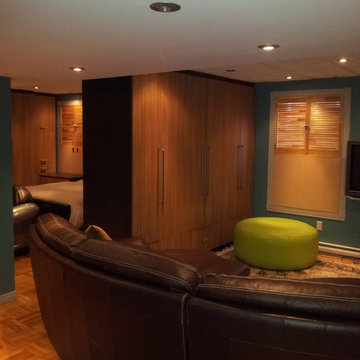
Steve Schmidt
Réalisation d'un sous-sol design semi-enterré et de taille moyenne avec un mur bleu, un sol en bois brun, aucune cheminée et un sol marron.
Réalisation d'un sous-sol design semi-enterré et de taille moyenne avec un mur bleu, un sol en bois brun, aucune cheminée et un sol marron.
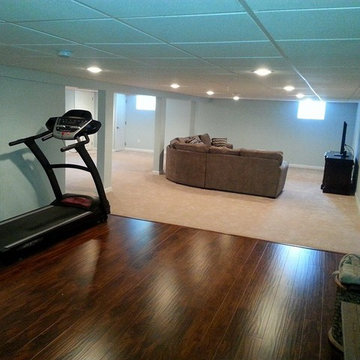
Cette photo montre un grand sous-sol chic enterré avec un mur bleu et parquet foncé.
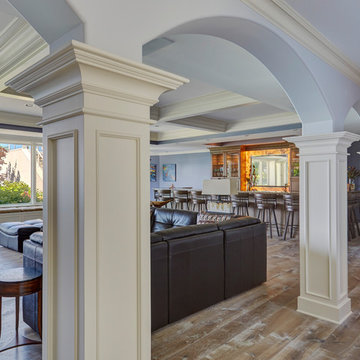
The lower level family room features a coffered ceiling and intricate moldings on the columns. Photo by Mike Kaskel.
Idée de décoration pour un très grand sous-sol tradition donnant sur l'extérieur avec un mur bleu, sol en stratifié, aucune cheminée et un sol marron.
Idée de décoration pour un très grand sous-sol tradition donnant sur l'extérieur avec un mur bleu, sol en stratifié, aucune cheminée et un sol marron.
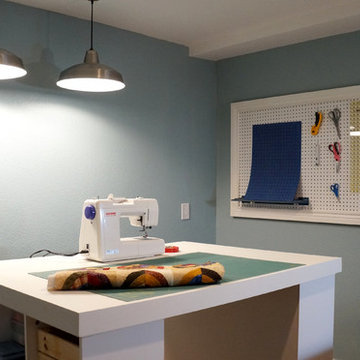
Inspiration pour un petit sous-sol traditionnel semi-enterré avec un mur bleu, un sol en liège, aucune cheminée et un sol marron.
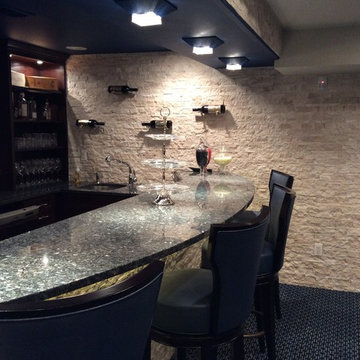
This is the built in bar in a total entertainment area in this basement with home theater, poot and game table area, Wine room and connected built in bar along with a sitting area. Different textured finishes from rough stacked stone to padded and tufted wall panels in theater along with accent painted walls.
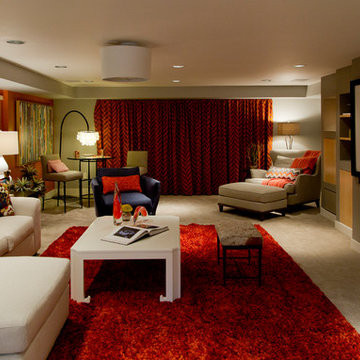
DAU Furniture
Cette photo montre un grand sous-sol éclectique semi-enterré avec un mur orange, moquette et un sol beige.
Cette photo montre un grand sous-sol éclectique semi-enterré avec un mur orange, moquette et un sol beige.
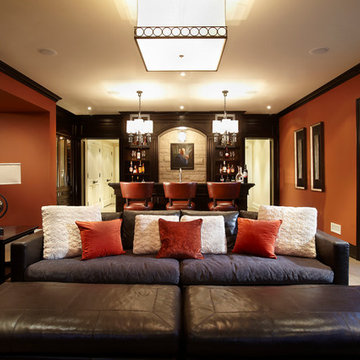
A traditional basement seating area open to a home bar area.
Idées déco pour un grand sous-sol classique donnant sur l'extérieur avec un mur orange et un sol en carrelage de céramique.
Idées déco pour un grand sous-sol classique donnant sur l'extérieur avec un mur orange et un sol en carrelage de céramique.
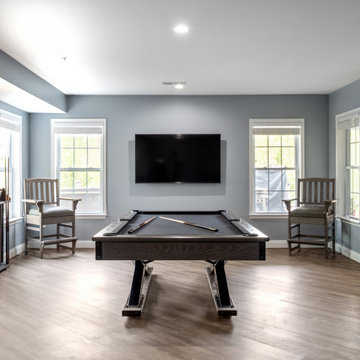
Basement recreation and game room with pool table, shuffleboard, air hockey/ping-pong, pac man, card and poker table, high-top pub tables, kings chairs and more
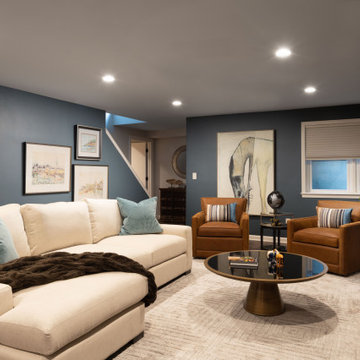
Exemple d'un grand sous-sol chic en bois enterré avec un bar de salon, un mur bleu, sol en stratifié, cheminée suspendue, un manteau de cheminée en bois et un sol marron.
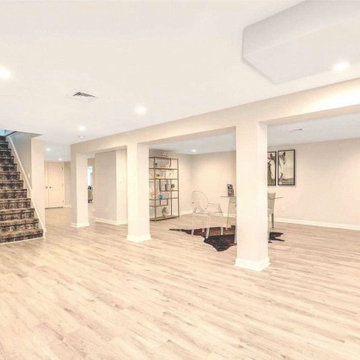
Staging Solutions and Designs by Leonor - Leonor Burgos, Designer & Home Staging Professional
Idées déco pour un très grand sous-sol contemporain donnant sur l'extérieur avec salle de jeu, un mur bleu, sol en stratifié et un sol gris.
Idées déco pour un très grand sous-sol contemporain donnant sur l'extérieur avec salle de jeu, un mur bleu, sol en stratifié et un sol gris.
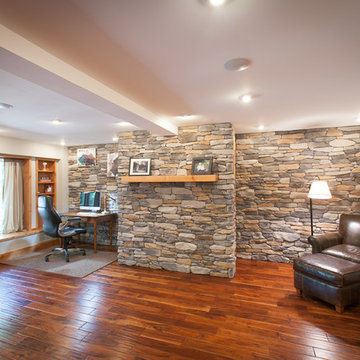
This image shows the open concept of this multipurpose room. My client wanted a space that could transition from yoga studio in the morning, home office during the day and a family gathering place at night. They did not want a true fireplace in the room, so I designed a hidden storage area behind the stone wall with the mantel. On the right side, there are adjustable shelves that hide the printer, router and other needs of the home office. The left side, of the hidden storage, conceals the DVD, audio equipment, yoga videos and a pullout TV. There is plenty of room for the yoga matt on the floor and then seating is pulled up in the evening when this space changes to a family gathering space. Photo by Mark Bealer of Studio 66, LLC
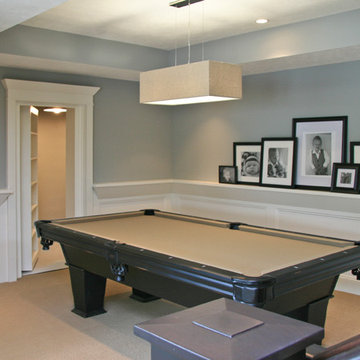
Pine Valley is not your ordinary lake cabin. This craftsman-inspired design offers everything you love about summer vacation within the comfort of a beautiful year-round home. Metal roofing and custom wood trim accent the shake and stone exterior, while a cupola and flower boxes add quaintness to sophistication.
The main level offers an open floor plan, with multiple porches and sitting areas overlooking the water. The master suite is located on the upper level, along with two additional guest rooms. A custom-designed craft room sits just a few steps down from the upstairs study.
Billiards, a bar and kitchenette, a sitting room and game table combine to make the walkout lower level all about entertainment. In keeping with the rest of the home, this floor opens to lake views and outdoor living areas.
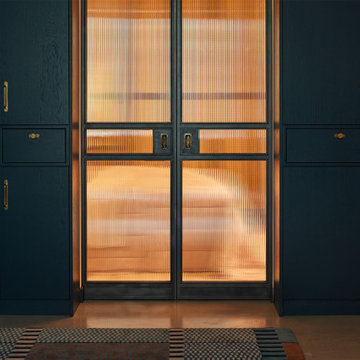
Idée de décoration pour un sous-sol bohème avec un mur bleu, sol en béton ciré et un sol gris.
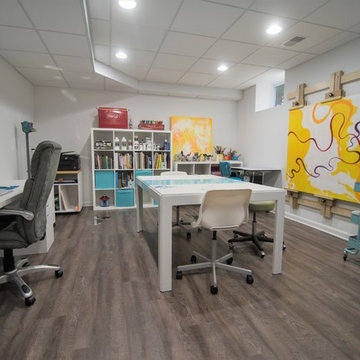
Flooring: Windsong Oak Vinyl Plank
Paint: SW7004 Snowbound
Idées déco pour un sous-sol contemporain de taille moyenne avec un mur bleu, un sol en vinyl et un sol marron.
Idées déco pour un sous-sol contemporain de taille moyenne avec un mur bleu, un sol en vinyl et un sol marron.
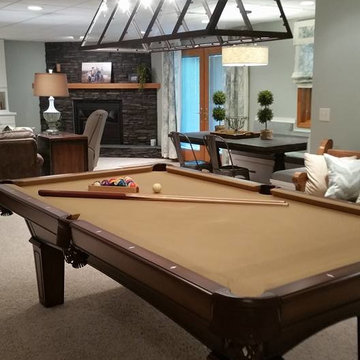
Réalisation d'un grand sous-sol champêtre donnant sur l'extérieur avec un mur bleu, moquette, une cheminée standard et un manteau de cheminée en pierre.
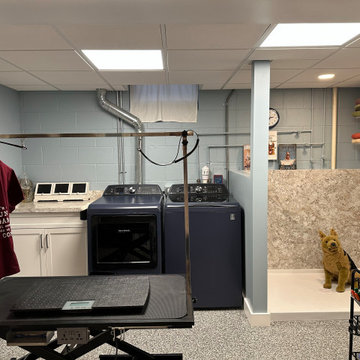
When you have 3 german sheppards - bathig needs to be functional and warm. We created a space in the basement for the dogs and included a "Snug" for the Mr. and his ham radio equipment. Best of both worlds and the clients could not be happier.
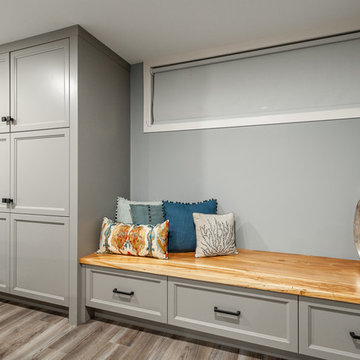
This small corner holds a lot of value in this basements living space. Though small, there are significant storage solutions. The custom floor to ceiling cabinetry can store games, toys, electronics and sleepover gear! Not only do the drawers of the bench act as additional storage but the spalted maple bench top is beautiful as an area to display decor or as additional seating.
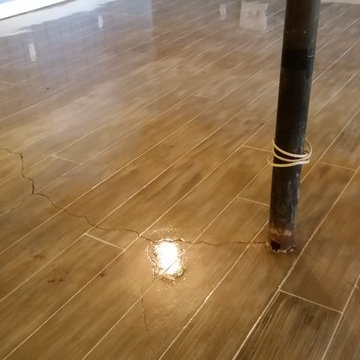
Basement Tiki Bar. This is a basement on Lake Lanier. The customer wanted a bar type atmosphere and wanted the concrete floor to look like an old dock, with weathered grayish boards. If you look to the left of the support post, you can see a crack in the floor. The owner chose to keep the crack to add a little character.
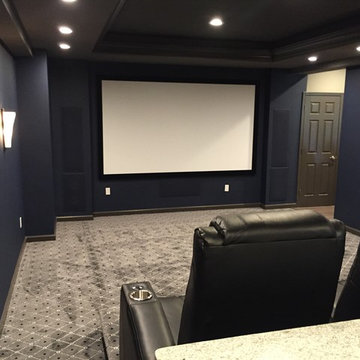
This client was looking for a complete entertainment area for family and friends. They wanted to create several rooms and this was the design for the home theater.
Idées déco de sous-sols avec un mur bleu et un mur orange
6
