Idées déco de sous-sols avec un mur bleu et un mur orange
Trier par :
Budget
Trier par:Populaires du jour
61 - 80 sur 1 697 photos
1 sur 3
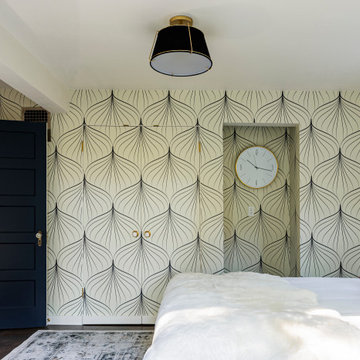
The graphic wallpaper in this basement guest room creates a stunning focal wall, while concealing the hidden closet door.
Aménagement d'un grand sous-sol éclectique semi-enterré avec un mur bleu, sol en béton ciré, un sol gris et du papier peint.
Aménagement d'un grand sous-sol éclectique semi-enterré avec un mur bleu, sol en béton ciré, un sol gris et du papier peint.
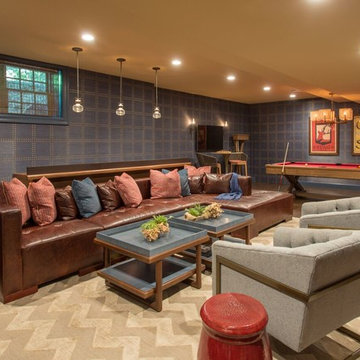
Aménagement d'un sous-sol classique semi-enterré avec un mur bleu, parquet foncé et un sol marron.
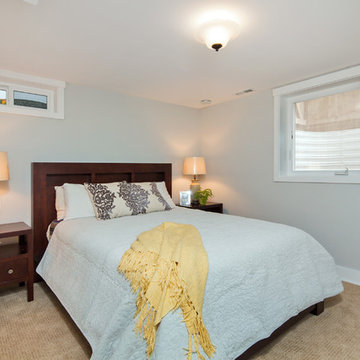
Build: Jackson Design Build. Photography: Malia Campbell
Exemple d'un sous-sol chic semi-enterré et de taille moyenne avec un mur bleu, moquette, aucune cheminée et un sol beige.
Exemple d'un sous-sol chic semi-enterré et de taille moyenne avec un mur bleu, moquette, aucune cheminée et un sol beige.
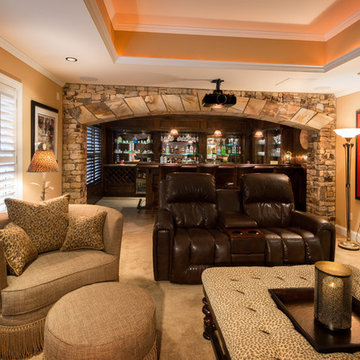
Heather Fritz
Cette photo montre un grand sous-sol chic donnant sur l'extérieur avec un mur orange, moquette et aucune cheminée.
Cette photo montre un grand sous-sol chic donnant sur l'extérieur avec un mur orange, moquette et aucune cheminée.
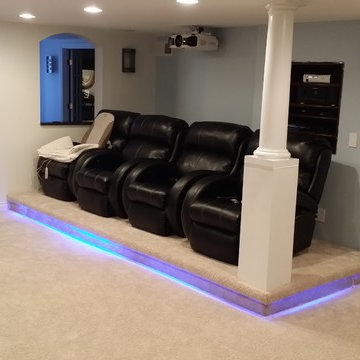
Basement Remodel Home theater area
Réalisation d'un sous-sol design semi-enterré avec un mur bleu, moquette et aucune cheminée.
Réalisation d'un sous-sol design semi-enterré avec un mur bleu, moquette et aucune cheminée.
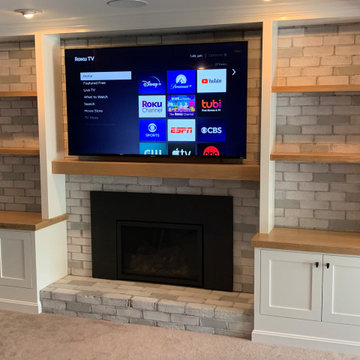
Before photo shows the challenge with how to best handle the TV installation. Building custom cabinets featuring white oak shelves, and mantle really showcase thew new look. Speakers in the ceiling complete the system.
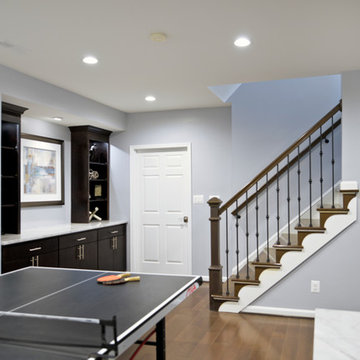
This gorgeous basement has an open and inviting entertainment area, bar area, theater style seating, gaming area, a full bath, exercise room and a full guest bedroom for in laws. Across the French doors is the bar seating area with gorgeous pin drop pendent lights, exquisite marble top bar, dark espresso cabinetry, tall wine Capitan, and lots of other amenities. Our designers introduced a very unique glass tile backsplash tile to set this bar area off and also interconnect this space with color schemes of fireplace area; exercise space is covered in rubber floorings, gaming area has a bar ledge for setting drinks, custom built-ins to display arts and trophies, multiple tray ceilings, indirect lighting as well as wall sconces and drop lights; guest suite bedroom and bathroom, the bath was designed with a walk in shower, floating vanities, pin hanging vanity lights,
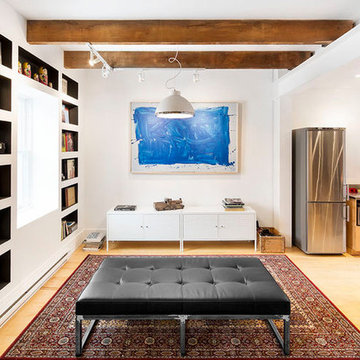
Cette image montre un sous-sol nordique de taille moyenne avec un mur bleu, parquet en bambou, aucune cheminée et un manteau de cheminée en brique.
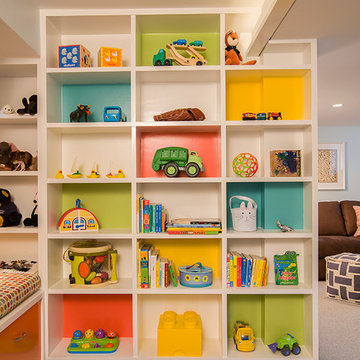
Idée de décoration pour un grand sous-sol bohème semi-enterré avec un mur bleu, moquette, aucune cheminée et un sol beige.
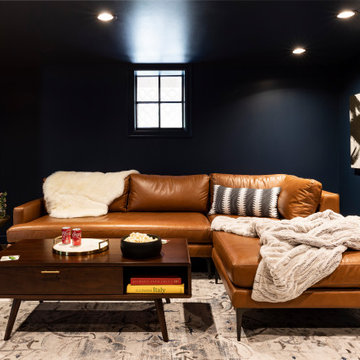
Quickly turning into the most used part of this basement is the comfy and cozy family room, perfect for movie nights, kid's sleep overs, and even an at-home date night. The dark blue paint on both the ceiling and walls creates the perfect cozy ambiance.
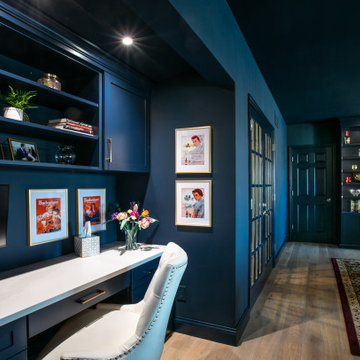
We completed this stunning basement renovation, featuring a bar and a walk-in wine cellar. The bar is the centerpiece of the basement, with a beautiful countertop and custom-built cabinetry. With its moody and dramatic ambiance, this location proves to be an ideal spot for socializing.
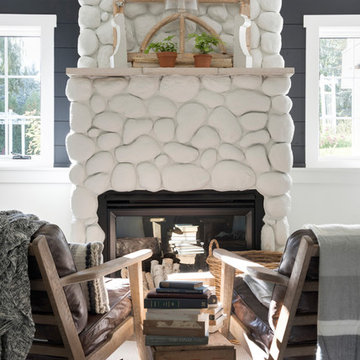
Idées déco pour un grand sous-sol campagne semi-enterré avec un mur bleu, moquette, une cheminée standard, un manteau de cheminée en pierre et un sol beige.
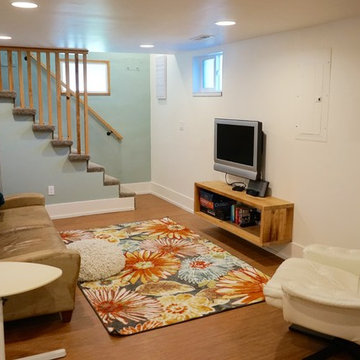
22 Pages
Cette photo montre un sous-sol tendance enterré et de taille moyenne avec un mur bleu, un sol en vinyl et aucune cheminée.
Cette photo montre un sous-sol tendance enterré et de taille moyenne avec un mur bleu, un sol en vinyl et aucune cheminée.
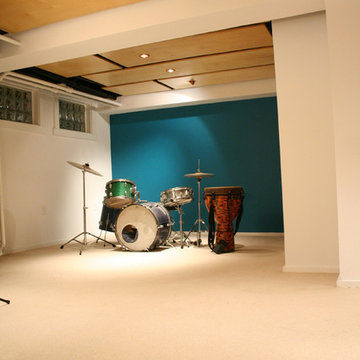
Idées déco pour un sous-sol moderne donnant sur l'extérieur avec un mur bleu et sol en béton ciré.
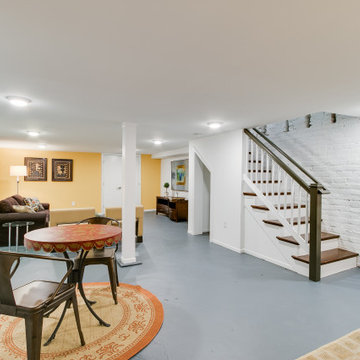
A historic row house in the museum district of Richmond, VA was renovated from the studs up. Many of its original elements were restored while functional, eco-friendly and efficient modern updates were implemented. An open concept main floor, three bright bedrooms upstairs with brand new bathrooms and a fully finished basement/den made this a brand new home, but with character and history built in.
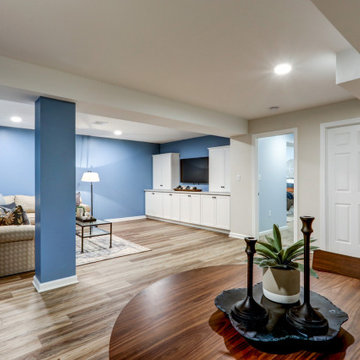
Basement remodel with living room, bedroom, bathroom, and storage closets
Exemple d'un très grand sous-sol chic semi-enterré avec un mur bleu, un sol en vinyl et un sol marron.
Exemple d'un très grand sous-sol chic semi-enterré avec un mur bleu, un sol en vinyl et un sol marron.
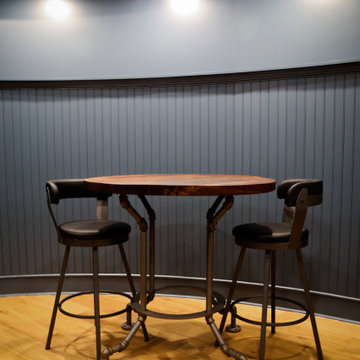
Now this is the perfect place for watching some football or a little blacklight ping pong. We added wide plank pine floors and deep dirty blue walls to create the frame. The black velvet pit sofa, custom made table, pops of gold, leather, fur and reclaimed wood give this space the masculine but sexy feel we were trying to accomplish.

Aménagement d'un grand sous-sol classique en bois enterré avec un bar de salon, un mur bleu, sol en stratifié, cheminée suspendue, un manteau de cheminée en bois et un sol marron.
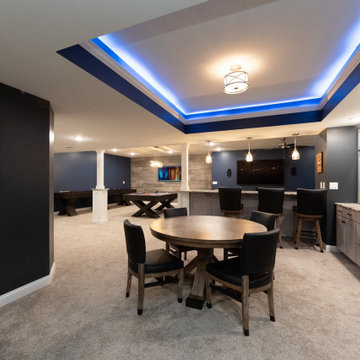
For the adult entertainment area, Riverside Construction designed a custom bar with shaker-style custom cabinetry, an undermount sink, and a full-size refrigerator. The deep open shelving was highlighted with a white contemporary subway tile backsplash, providing an ideal place to display accessories and sports memorabilia.
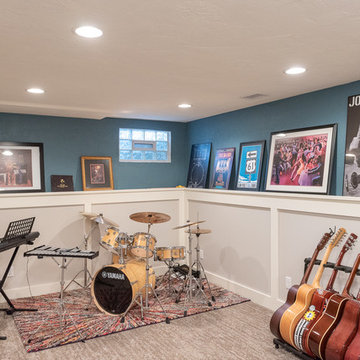
Inspiration pour un sous-sol traditionnel enterré et de taille moyenne avec un mur bleu, moquette et un sol gris.
Idées déco de sous-sols avec un mur bleu et un mur orange
4