Idées déco de sous-sols avec un mur bleu et un sol en bois brun
Trier par :
Budget
Trier par:Populaires du jour
41 - 60 sur 162 photos
1 sur 3
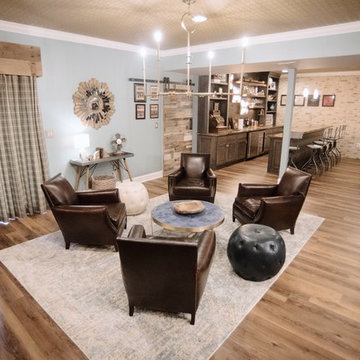
Renovated basement in Calvert County, Maryland, featuring rustic and industrials fixtures and finishes for a playful, yet sophisticated recreation room.
Photography Credit: Virgil Stephens Photography
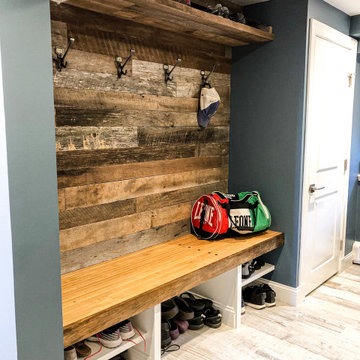
Full lower level remodel of an expansive ranch home in the suburbs of Boston. Incorporating in a laundry/mud room, full bathroom remodel, living area with fireplace and entertaining space, guest bedroom.
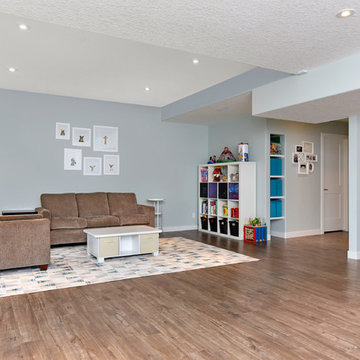
Nadia Gottfried
Cette photo montre un grand sous-sol chic donnant sur l'extérieur avec un mur bleu, un sol en bois brun et aucune cheminée.
Cette photo montre un grand sous-sol chic donnant sur l'extérieur avec un mur bleu, un sol en bois brun et aucune cheminée.
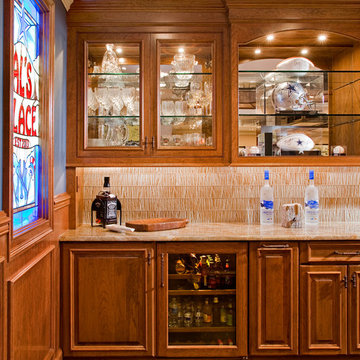
Randy Bye
Cette photo montre un grand sous-sol chic donnant sur l'extérieur avec un sol en bois brun et un mur bleu.
Cette photo montre un grand sous-sol chic donnant sur l'extérieur avec un sol en bois brun et un mur bleu.
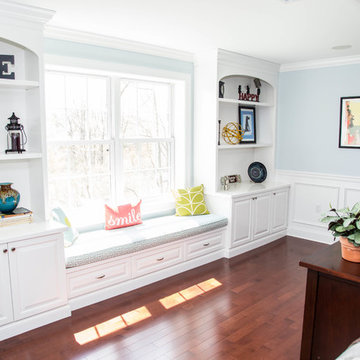
Josh Barker Photography
Réalisation d'un grand sous-sol design donnant sur l'extérieur avec un mur bleu, un sol en bois brun et aucune cheminée.
Réalisation d'un grand sous-sol design donnant sur l'extérieur avec un mur bleu, un sol en bois brun et aucune cheminée.
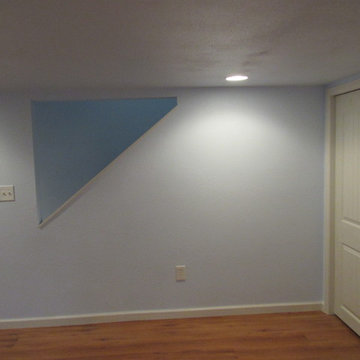
Photo of pocket door, wood wrapped steel support column, Roman arch 2 panel doors, Heritage pine laminate flooring, stairwell window opening
Réalisation d'un sous-sol tradition enterré et de taille moyenne avec un mur bleu et un sol en bois brun.
Réalisation d'un sous-sol tradition enterré et de taille moyenne avec un mur bleu et un sol en bois brun.
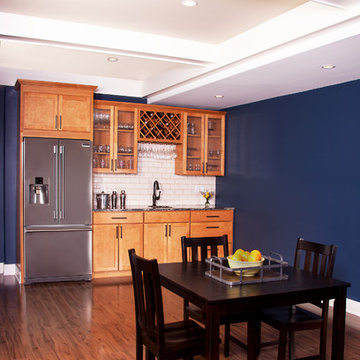
Barry Elz Photography
Cette image montre un grand sous-sol craftsman donnant sur l'extérieur avec un mur bleu, un sol en bois brun, une cheminée standard et un manteau de cheminée en brique.
Cette image montre un grand sous-sol craftsman donnant sur l'extérieur avec un mur bleu, un sol en bois brun, une cheminée standard et un manteau de cheminée en brique.
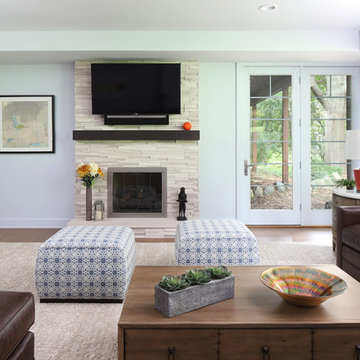
David Sparks
Cette photo montre un sous-sol tendance donnant sur l'extérieur et de taille moyenne avec un mur bleu, un sol en bois brun, une cheminée standard, un manteau de cheminée en pierre et un sol marron.
Cette photo montre un sous-sol tendance donnant sur l'extérieur et de taille moyenne avec un mur bleu, un sol en bois brun, une cheminée standard, un manteau de cheminée en pierre et un sol marron.
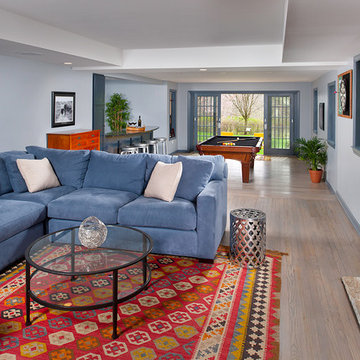
3-story home addition and expanded patio provides more outdoor living & entertaining options in Mt. Lebanon.
Design-build contractor: Master Remodelers.
Photography by Craig Thompson
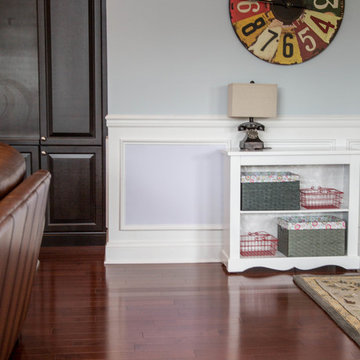
Josh Barker Photography
Exemple d'un grand sous-sol tendance donnant sur l'extérieur avec un mur bleu, un sol en bois brun et aucune cheminée.
Exemple d'un grand sous-sol tendance donnant sur l'extérieur avec un mur bleu, un sol en bois brun et aucune cheminée.
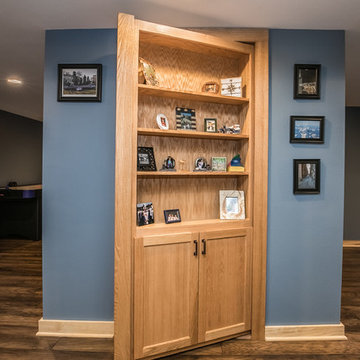
Leah Kasper Photography
Aménagement d'un sous-sol montagne avec un mur bleu, un sol en bois brun et un sol marron.
Aménagement d'un sous-sol montagne avec un mur bleu, un sol en bois brun et un sol marron.
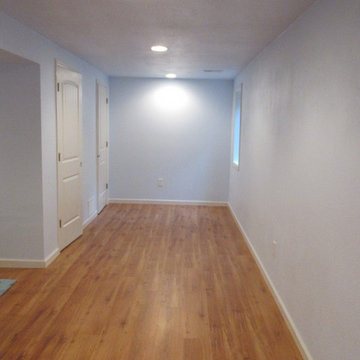
Photo of pocket door, wood wrapped steel support column, Roman arch 2 panel doors, Heritage pine laminate flooring, stairwell window opening
Inspiration pour un sous-sol traditionnel enterré et de taille moyenne avec un mur bleu et un sol en bois brun.
Inspiration pour un sous-sol traditionnel enterré et de taille moyenne avec un mur bleu et un sol en bois brun.
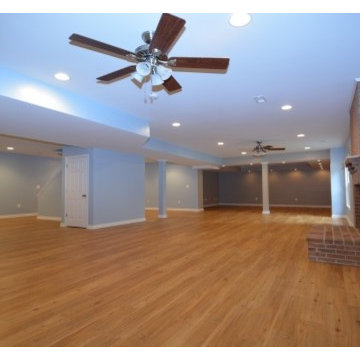
Inspiration pour un grand sous-sol traditionnel donnant sur l'extérieur avec un mur bleu, un sol en bois brun, une cheminée standard et un manteau de cheminée en brique.
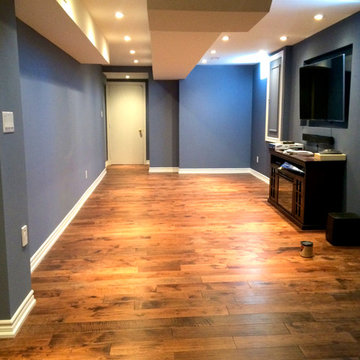
Review our new Basement renovation project. View the finish we delivered to the basement
Exemple d'un petit sous-sol chic enterré avec un mur bleu et un sol en bois brun.
Exemple d'un petit sous-sol chic enterré avec un mur bleu et un sol en bois brun.
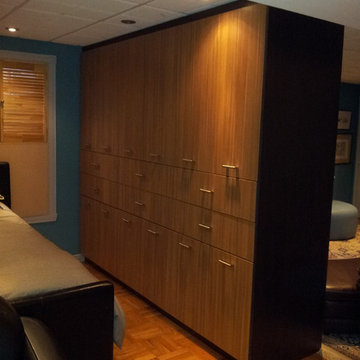
Steve Schmidt
Exemple d'un sous-sol tendance semi-enterré et de taille moyenne avec un mur bleu, un sol en bois brun, aucune cheminée et un sol marron.
Exemple d'un sous-sol tendance semi-enterré et de taille moyenne avec un mur bleu, un sol en bois brun, aucune cheminée et un sol marron.
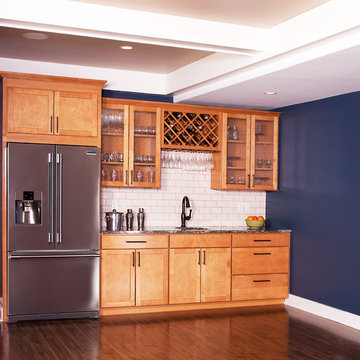
Barry Elz Photography
Inspiration pour un grand sous-sol craftsman donnant sur l'extérieur avec un mur bleu, un sol en bois brun, une cheminée standard et un manteau de cheminée en brique.
Inspiration pour un grand sous-sol craftsman donnant sur l'extérieur avec un mur bleu, un sol en bois brun, une cheminée standard et un manteau de cheminée en brique.
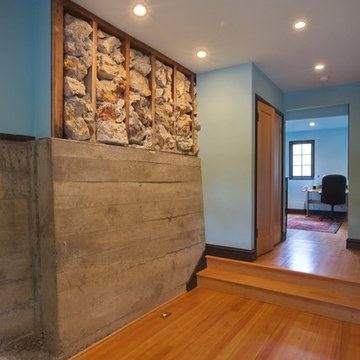
Photos by Sundeep Grewal
Exemple d'un grand sous-sol tendance semi-enterré avec un mur bleu, un sol en bois brun et un sol marron.
Exemple d'un grand sous-sol tendance semi-enterré avec un mur bleu, un sol en bois brun et un sol marron.
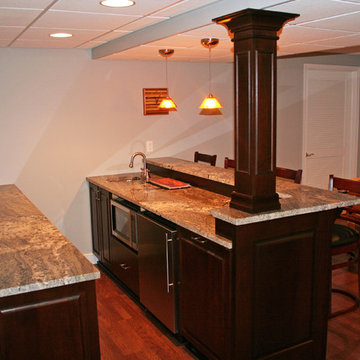
A&E Construction
Aménagement d'un grand sous-sol classique enterré avec un mur bleu et un sol en bois brun.
Aménagement d'un grand sous-sol classique enterré avec un mur bleu et un sol en bois brun.
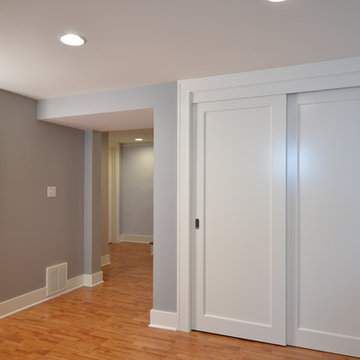
Idées déco pour un sous-sol semi-enterré et de taille moyenne avec un mur bleu et un sol en bois brun.
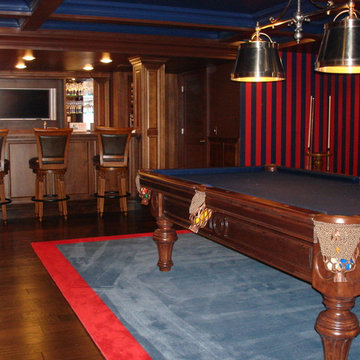
This space was unfinished and our clients wanted the space to be family oriented for both the grown ups and the adults. In one corner of the basement, we created an area where the children can do crafts. This area has a built-in with a sink, painted in a pale blue. Adjacent to it we created a built-in, which is home to a tv and all of the family movies. Beyond this is the adult area, which consists of a billiard table, bar, home gym and poker area.
The adult area color pallete is blue and red. We wallpapered the room in stripes to make the ceiling feel higher than they really are but didn't want it to feel like a basement. By creating a sense of architecture and space, such as the coffered ceiling, it feels less like a basement and more like a planned area. The interior of the ceiling coffers are painted blue to keep it light. Beyond is the bar area, which had a 7'0" high ceiling. This area was a deteriment for the homeowner and we made it an asset. Over the billard area is a double light chandelier, reminiscent of an antique English light fixutre with metal nickel shades
Idées déco de sous-sols avec un mur bleu et un sol en bois brun
3