Idées déco de sous-sols avec un mur bleu et un sol en bois brun
Trier par:Populaires du jour
121 - 140 sur 162 photos
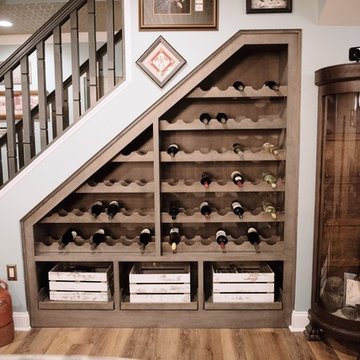
Renovated basement in Calvert County, Maryland, featuring rustic and industrials fixtures and finishes for a playful, yet sophisticated recreation room.
Photography Credit: Virgil Stephens Photography
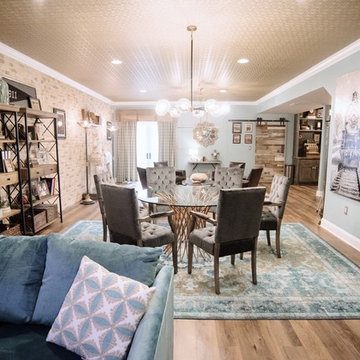
Renovated basement in Calvert County, Maryland, featuring rustic and industrials fixtures and finishes for a playful, yet sophisticated recreation room.
Photography Credit: Virgil Stephens Photography
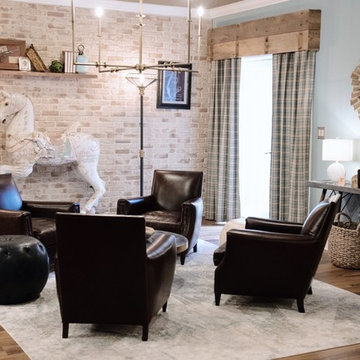
Renovated basement in Calvert County, Maryland, featuring rustic and industrials fixtures and finishes for a playful, yet sophisticated recreation room.
Photography Credit: Virgil Stephens Photography
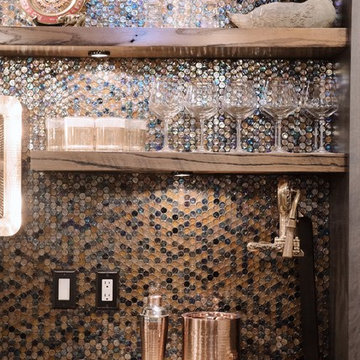
Renovated basement in Calvert County, Maryland, featuring rustic and industrials fixtures and finishes for a playful, yet sophisticated recreation room.
Photography Credit: Virgil Stephens Photography
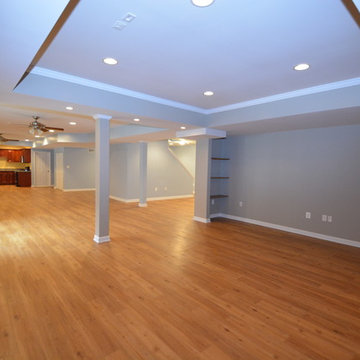
Aménagement d'un grand sous-sol classique donnant sur l'extérieur avec un mur bleu et un sol en bois brun.
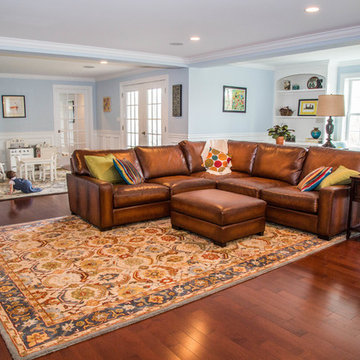
Josh Barker Photography
Cette photo montre un sous-sol tendance donnant sur l'extérieur avec un mur bleu et un sol en bois brun.
Cette photo montre un sous-sol tendance donnant sur l'extérieur avec un mur bleu et un sol en bois brun.
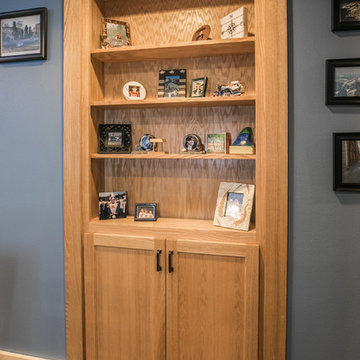
Leah Kasper Photography
Inspiration pour un sous-sol chalet avec un mur bleu, un sol en bois brun et un sol marron.
Inspiration pour un sous-sol chalet avec un mur bleu, un sol en bois brun et un sol marron.
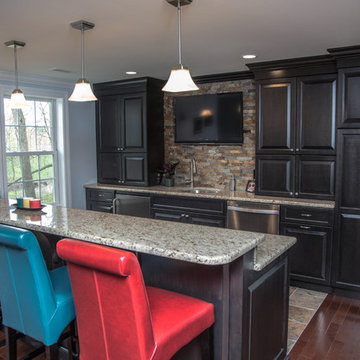
Josh Barker Photography
Réalisation d'un sous-sol design donnant sur l'extérieur avec un mur bleu et un sol en bois brun.
Réalisation d'un sous-sol design donnant sur l'extérieur avec un mur bleu et un sol en bois brun.
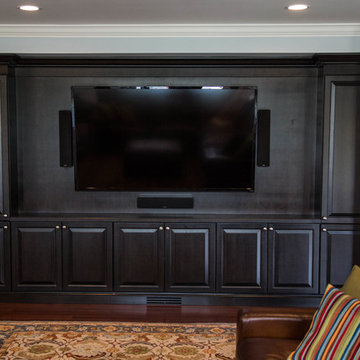
Josh Barker Photography
Inspiration pour un sous-sol design donnant sur l'extérieur avec un mur bleu et un sol en bois brun.
Inspiration pour un sous-sol design donnant sur l'extérieur avec un mur bleu et un sol en bois brun.
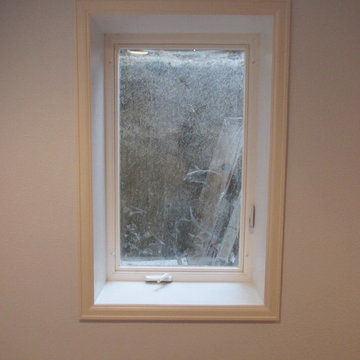
Photo of pocket door, wood wrapped steel support column, Roman arch 2 panel doors, Heritage pine laminate flooring, stairwell window opening
Inspiration pour un sous-sol traditionnel enterré et de taille moyenne avec un mur bleu et un sol en bois brun.
Inspiration pour un sous-sol traditionnel enterré et de taille moyenne avec un mur bleu et un sol en bois brun.
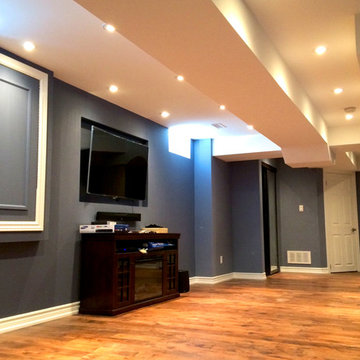
Review our new Basement renovation project. View the finish we delivered to the basement
Cette image montre un petit sous-sol traditionnel enterré avec un mur bleu et un sol en bois brun.
Cette image montre un petit sous-sol traditionnel enterré avec un mur bleu et un sol en bois brun.
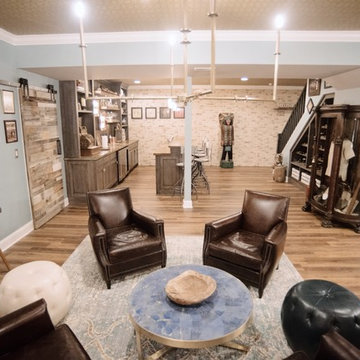
Renovated basement in Calvert County, Maryland, featuring rustic and industrials fixtures and finishes for a playful, yet sophisticated recreation room.
Photography Credit: Virgil Stephens Photography
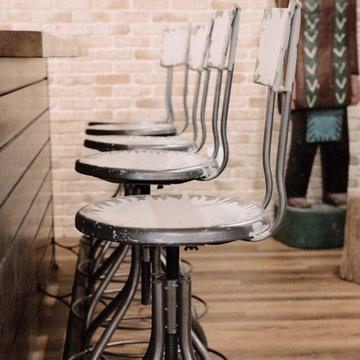
Renovated basement in Calvert County, Maryland, featuring rustic and industrials fixtures and finishes for a playful, yet sophisticated recreation room.
Photography Credit: Virgil Stephens Photography
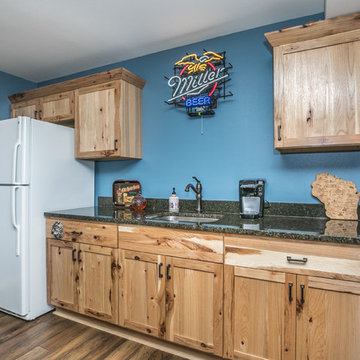
Leah Kasper Photography
Cette image montre un sous-sol chalet avec un mur bleu, un sol en bois brun et un sol marron.
Cette image montre un sous-sol chalet avec un mur bleu, un sol en bois brun et un sol marron.
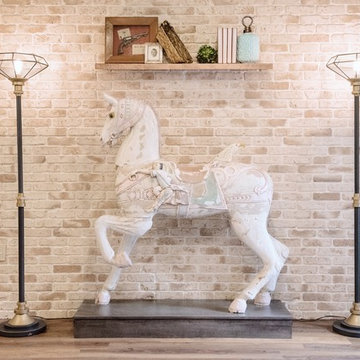
Renovated basement in Calvert County, Maryland, featuring rustic and industrials fixtures and finishes for a playful, yet sophisticated recreation room.
Photography Credit: Virgil Stephens Photography
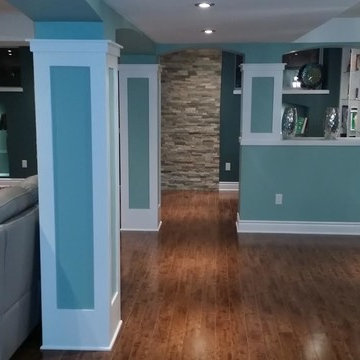
This is an Ottawa basement renovation done by Dream Touch Renovations.
The home owners love it, and we're excited to showcase this simple yet awesome design.
The walls will look great when they get more pictures up!
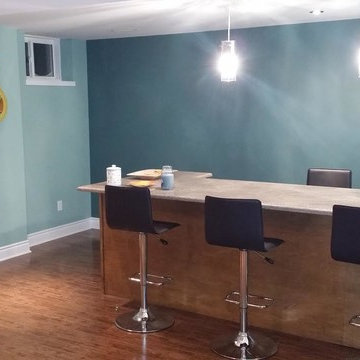
This is an Ottawa basement renovation done by Dream Touch Renovations.
The home owners love it, and we're excited to showcase this simple yet awesome design.
The walls will look great when they get more pictures up!
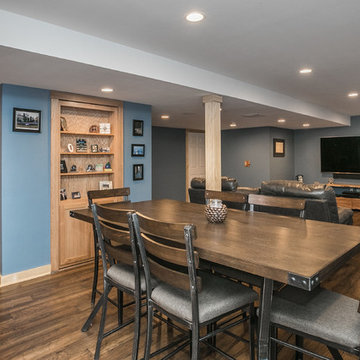
Leah Kasper Photography
Cette image montre un sous-sol chalet avec un mur bleu, un sol en bois brun et un sol marron.
Cette image montre un sous-sol chalet avec un mur bleu, un sol en bois brun et un sol marron.
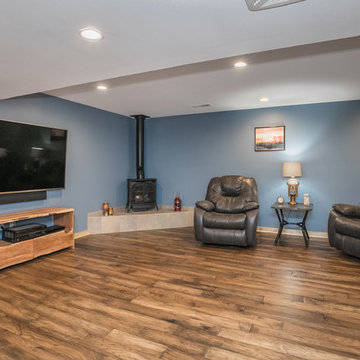
Leah Kasper Photography
Inspiration pour un sous-sol chalet avec un mur bleu, un sol en bois brun, une cheminée d'angle et un sol marron.
Inspiration pour un sous-sol chalet avec un mur bleu, un sol en bois brun, une cheminée d'angle et un sol marron.
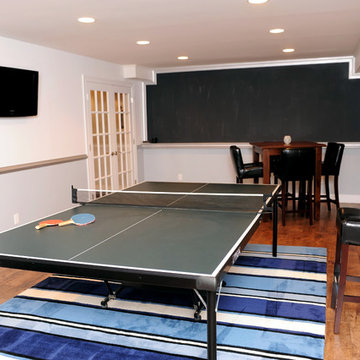
A&E Construction
Idées déco pour un grand sous-sol classique enterré avec un mur bleu et un sol en bois brun.
Idées déco pour un grand sous-sol classique enterré avec un mur bleu et un sol en bois brun.
Idées déco de sous-sols avec un mur bleu et un sol en bois brun
7