Idées déco de sous-sols avec un mur bleu et un sol marron
Trier par :
Budget
Trier par:Populaires du jour
101 - 120 sur 354 photos
1 sur 3
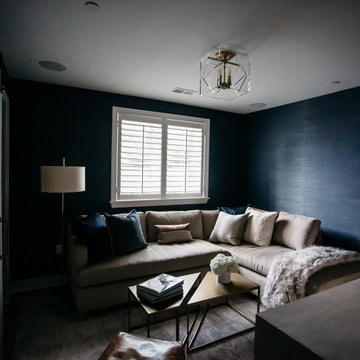
Grasscloth wall covering and a plushy sectional make this basement the perfect spot to cuddle up and catch up on favorite shows.
Idée de décoration pour un petit sous-sol tradition semi-enterré avec salle de cinéma, un mur bleu, un sol en bois brun, un sol marron et du papier peint.
Idée de décoration pour un petit sous-sol tradition semi-enterré avec salle de cinéma, un mur bleu, un sol en bois brun, un sol marron et du papier peint.
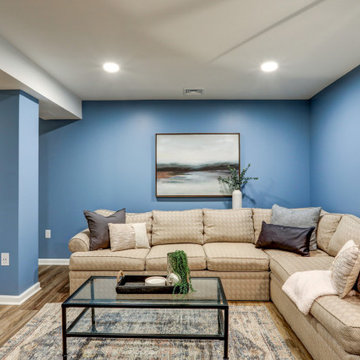
Basement remodel with living room, bedroom, bathroom, and storage closets
Exemple d'un très grand sous-sol chic semi-enterré avec un mur bleu, un sol en vinyl et un sol marron.
Exemple d'un très grand sous-sol chic semi-enterré avec un mur bleu, un sol en vinyl et un sol marron.
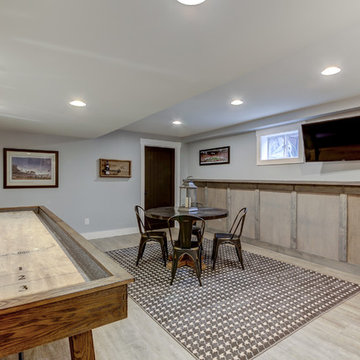
Kris palen
Réalisation d'un sous-sol tradition semi-enterré et de taille moyenne avec un mur bleu, un sol en vinyl, aucune cheminée et un sol marron.
Réalisation d'un sous-sol tradition semi-enterré et de taille moyenne avec un mur bleu, un sol en vinyl, aucune cheminée et un sol marron.
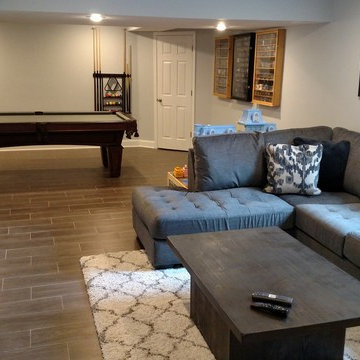
Complete Demolition of existing basement.
Redesign floor space. Build new walls, all new electrical.
LED recessed lighting. All new doors. Walls - North Star flat finish. All trim work and doors - semi-gloss white finish. Plank tile floor - Fronda Wengue 8 x 24, grout color, Mocha.
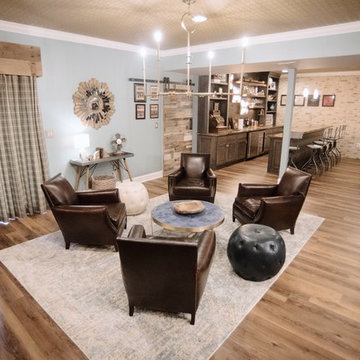
Renovated basement in Calvert County, Maryland, featuring rustic and industrials fixtures and finishes for a playful, yet sophisticated recreation room.
Photography Credit: Virgil Stephens Photography
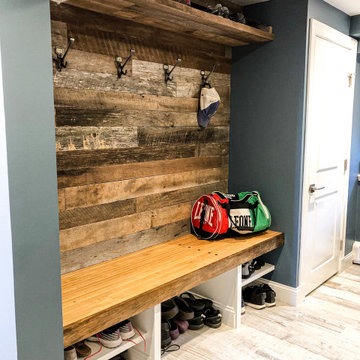
Full lower level remodel of an expansive ranch home in the suburbs of Boston. Incorporating in a laundry/mud room, full bathroom remodel, living area with fireplace and entertaining space, guest bedroom.
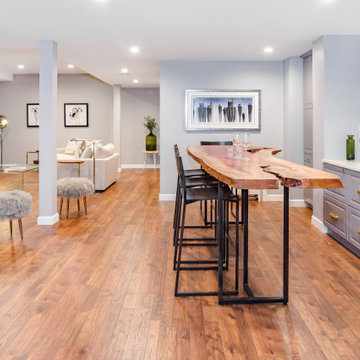
This formerly unfinished basement in Montclair, NJ, has plenty of new space - a powder room, entertainment room, large bar, large laundry room and a billiard room. The client sourced a rustic bar-top with a mix of eclectic pieces to complete the interior design. MGR Construction Inc.; In House Photography.
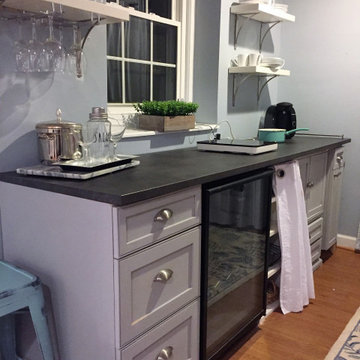
This project was spurned by a desire to use a long wall of space in the basement that had no purpose. Cabinets and fridge are reused from habitat for Humanity.
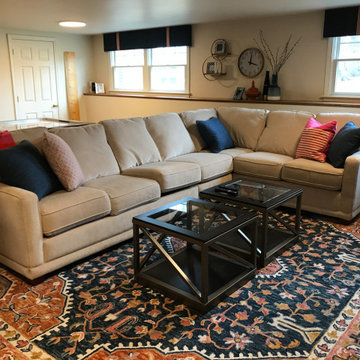
Sectional
Idée de décoration pour un grand sous-sol tradition donnant sur l'extérieur avec salle de jeu, un mur bleu, un sol en vinyl, un sol marron et du papier peint.
Idée de décoration pour un grand sous-sol tradition donnant sur l'extérieur avec salle de jeu, un mur bleu, un sol en vinyl, un sol marron et du papier peint.
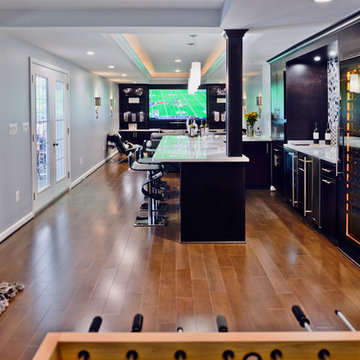
This gorgeous basement has an open and inviting entertainment area, bar area, theater style seating, gaming area, a full bath, exercise room and a full guest bedroom for in laws. Across the French doors is the bar seating area with gorgeous pin drop pendent lights, exquisite marble top bar, dark espresso cabinetry, tall wine Capitan, and lots of other amenities. Our designers introduced a very unique glass tile backsplash tile to set this bar area off and also interconnect this space with color schemes of fireplace area; exercise space is covered in rubber floorings, gaming area has a bar ledge for setting drinks, custom built-ins to display arts and trophies, multiple tray ceilings, indirect lighting as well as wall sconces and drop lights; guest suite bedroom and bathroom, the bath was designed with a walk in shower, floating vanities, pin hanging vanity lights,
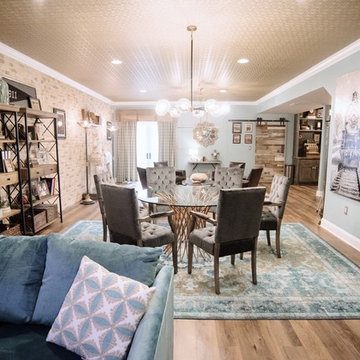
Renovated basement in Calvert County, Maryland, featuring rustic and industrials fixtures and finishes for a playful, yet sophisticated recreation room.
Photography Credit: Virgil Stephens Photography
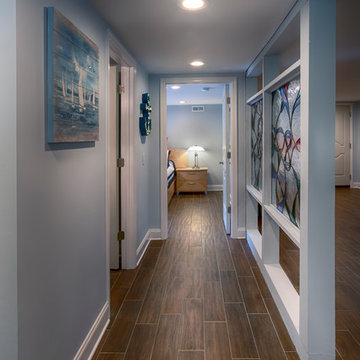
http://www.sherioneal.com/
Cette photo montre un grand sous-sol tendance donnant sur l'extérieur avec un mur bleu, un sol en carrelage de céramique, une cheminée standard, un manteau de cheminée en pierre et un sol marron.
Cette photo montre un grand sous-sol tendance donnant sur l'extérieur avec un mur bleu, un sol en carrelage de céramique, une cheminée standard, un manteau de cheminée en pierre et un sol marron.
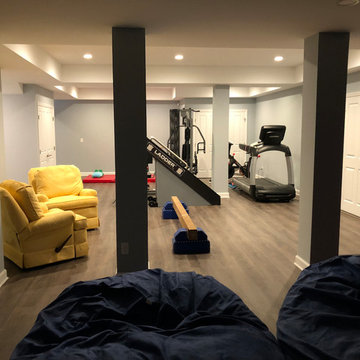
There is a space for everyone in the family in this expansive finished basement. One side of the basement houses a gym and playroom.
Exemple d'un très grand sous-sol chic donnant sur l'extérieur avec un mur bleu, un sol en vinyl et un sol marron.
Exemple d'un très grand sous-sol chic donnant sur l'extérieur avec un mur bleu, un sol en vinyl et un sol marron.
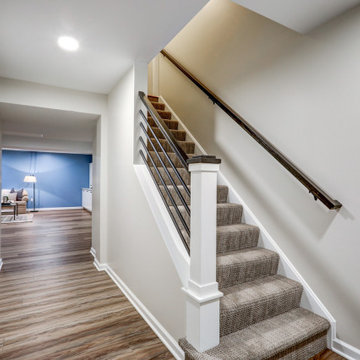
Basement remodel with living room, bedroom, bathroom, and storage closets
Idées déco pour un très grand sous-sol classique semi-enterré avec un mur bleu, un sol en vinyl et un sol marron.
Idées déco pour un très grand sous-sol classique semi-enterré avec un mur bleu, un sol en vinyl et un sol marron.
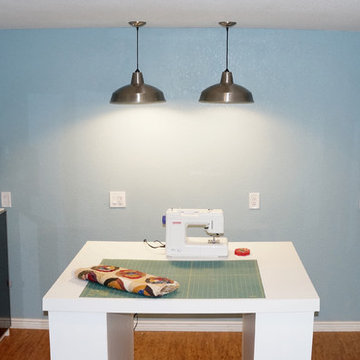
Idées déco pour un petit sous-sol classique semi-enterré avec un mur bleu, un sol en liège, aucune cheminée et un sol marron.
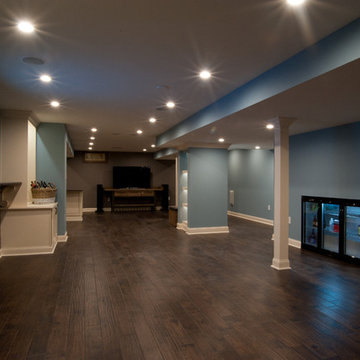
Idée de décoration pour un grand sous-sol tradition enterré avec un mur bleu, parquet foncé et un sol marron.
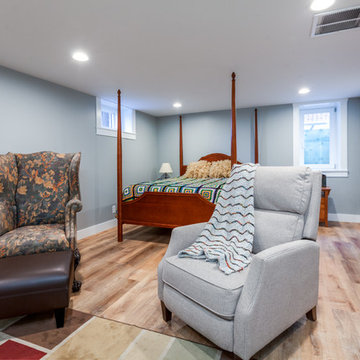
We added a bedroom/sitting room complete with a new egress window and original doors and remaining windows.
Idées déco pour un sous-sol enterré avec un mur bleu, sol en stratifié, aucune cheminée et un sol marron.
Idées déco pour un sous-sol enterré avec un mur bleu, sol en stratifié, aucune cheminée et un sol marron.
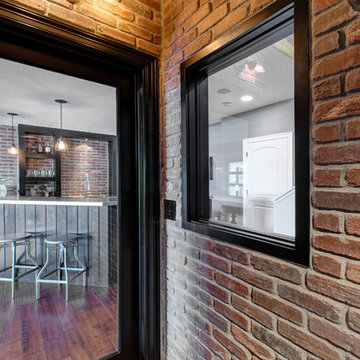
©Finished Basement Company
Aménagement d'un sous-sol classique donnant sur l'extérieur et de taille moyenne avec un mur bleu, parquet foncé, aucune cheminée et un sol marron.
Aménagement d'un sous-sol classique donnant sur l'extérieur et de taille moyenne avec un mur bleu, parquet foncé, aucune cheminée et un sol marron.
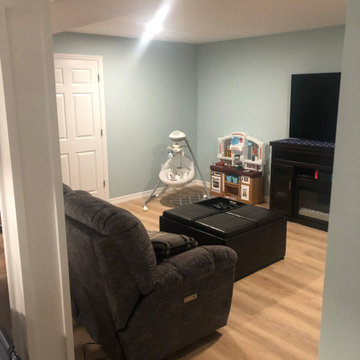
Sitting room, new Vinyl flooring
Idées déco pour un sous-sol classique de taille moyenne avec un bar de salon, un mur bleu, un sol en vinyl et un sol marron.
Idées déco pour un sous-sol classique de taille moyenne avec un bar de salon, un mur bleu, un sol en vinyl et un sol marron.
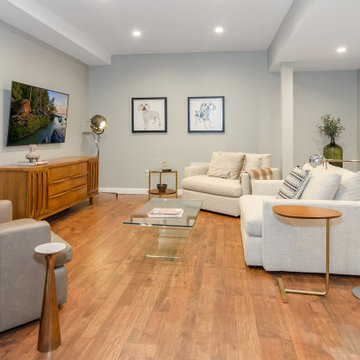
This formerly unfinished basement in Montclair, NJ, has plenty of new space - a powder room, entertainment room, large bar, large laundry room and a billiard room. The client sourced a rustic bar-top with a mix of eclectic pieces to complete the interior design. MGR Construction Inc.; In House Photography.
Idées déco de sous-sols avec un mur bleu et un sol marron
6