Idées déco de sous-sols avec un mur bleu et un sol marron
Trier par:Populaires du jour
121 - 140 sur 354 photos
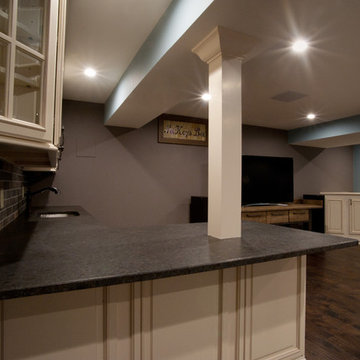
Cette image montre un grand sous-sol traditionnel enterré avec un mur bleu, parquet foncé et un sol marron.
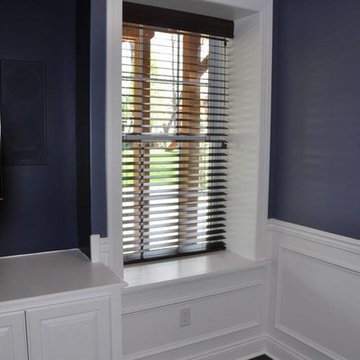
Aménagement d'un grand sous-sol classique donnant sur l'extérieur avec un mur bleu, parquet foncé, aucune cheminée et un sol marron.
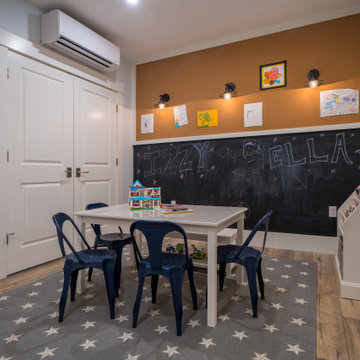
Cette image montre un grand sous-sol design enterré avec un mur bleu, un sol en vinyl, aucune cheminée et un sol marron.
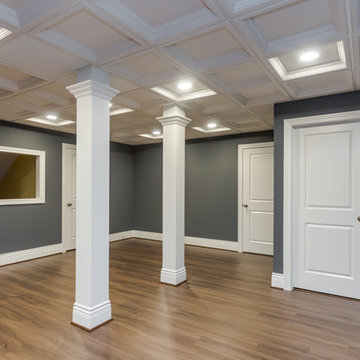
Sara Cox Photography
Idée de décoration pour un sous-sol tradition enterré et de taille moyenne avec un mur bleu, un sol en vinyl, aucune cheminée et un sol marron.
Idée de décoration pour un sous-sol tradition enterré et de taille moyenne avec un mur bleu, un sol en vinyl, aucune cheminée et un sol marron.
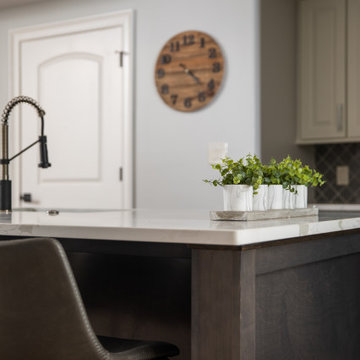
Complete basement design package with full kitchen, tech friendly appliances and quartz countertops. Oversized game room with brick accent wall. Private theater with built in ambient lighting. Full bathroom with custom stand up shower and frameless glass.
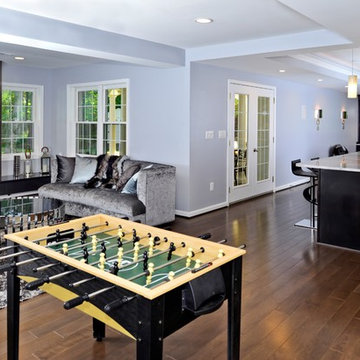
This gorgeous basement has an open and inviting entertainment area, bar area, theater style seating, gaming area, a full bath, exercise room and a full guest bedroom for in laws. Across the French doors is the bar seating area with gorgeous pin drop pendent lights, exquisite marble top bar, dark espresso cabinetry, tall wine Capitan, and lots of other amenities. Our designers introduced a very unique glass tile backsplash tile to set this bar area off and also interconnect this space with color schemes of fireplace area; exercise space is covered in rubber floorings, gaming area has a bar ledge for setting drinks, custom built-ins to display arts and trophies, multiple tray ceilings, indirect lighting as well as wall sconces and drop lights; guest suite bedroom and bathroom, the bath was designed with a walk in shower, floating vanities, pin hanging vanity lights,
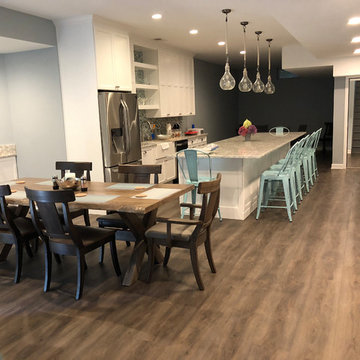
This side of the finished basement is for dining and entertaining. A full kitchen with a large island was designed and installed by Monk's. Open shelving and teal counter stools give the basement space a light and airy feel.
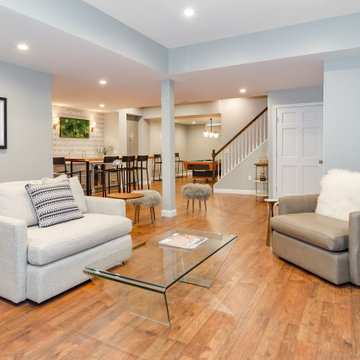
This formerly unfinished basement in Montclair, NJ, has plenty of new space - a powder room, entertainment room, large bar, large laundry room and a billiard room. The client sourced a rustic bar-top with a mix of eclectic pieces to complete the interior design. MGR Construction Inc.; In House Photography.
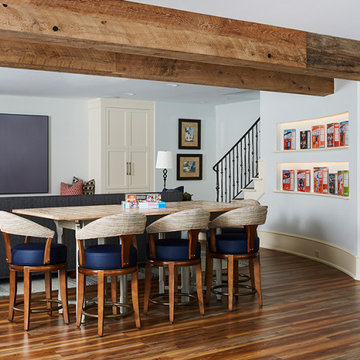
MA Peterson Designbuild, Inc., Edina, Minnesota, 2020 Regional CotY Award Winner, Basement Over $250,000
Idées déco pour un grand sous-sol classique avec un mur bleu et un sol marron.
Idées déco pour un grand sous-sol classique avec un mur bleu et un sol marron.
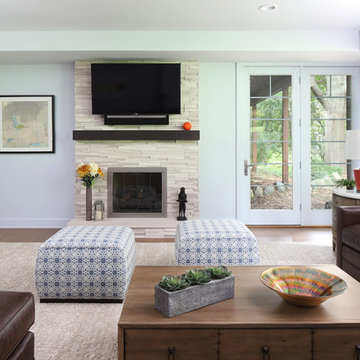
David Sparks
Cette photo montre un sous-sol tendance donnant sur l'extérieur et de taille moyenne avec un mur bleu, un sol en bois brun, une cheminée standard, un manteau de cheminée en pierre et un sol marron.
Cette photo montre un sous-sol tendance donnant sur l'extérieur et de taille moyenne avec un mur bleu, un sol en bois brun, une cheminée standard, un manteau de cheminée en pierre et un sol marron.
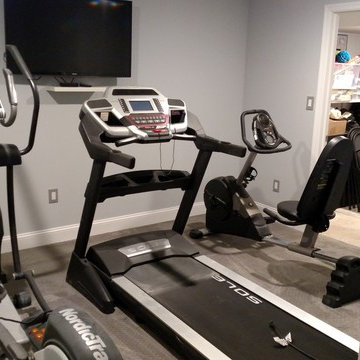
Complete Demolition of existing basement.
Redesign floor space. Build new walls, all new electrical.
LED recessed lighting. All new doors. Walls - North Star flat finish. All trim work and doors - semi-gloss white finish. Plank tile floor - Fronda Wengue 8 x 24, grout color, Mocha.
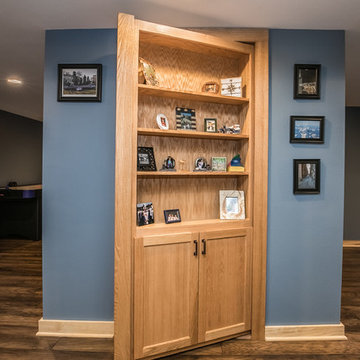
Leah Kasper Photography
Aménagement d'un sous-sol montagne avec un mur bleu, un sol en bois brun et un sol marron.
Aménagement d'un sous-sol montagne avec un mur bleu, un sol en bois brun et un sol marron.
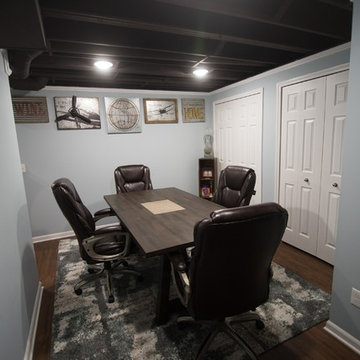
Flooring: Medley Plush
Paint: SW7518 Beach House
Exemple d'un grand sous-sol chic enterré avec un mur bleu, un sol en vinyl et un sol marron.
Exemple d'un grand sous-sol chic enterré avec un mur bleu, un sol en vinyl et un sol marron.
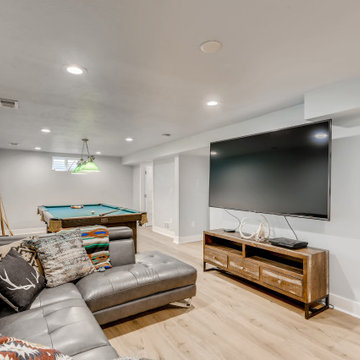
A beautiful white quartz counter top on the wet bar. The cabinets under the wet bar are a matte gray. Above the wet bar are two wooden shelves stained similarly to the flooring. The floor is a light brown vinyl. The walls are a bright blue with white large trim. The wall behind the wet bar is a navy blue with large white trim.
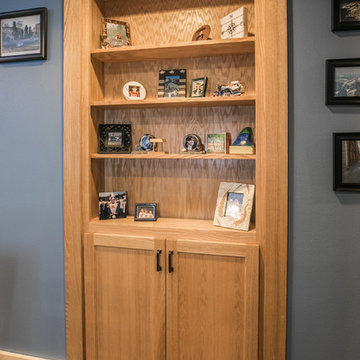
Leah Kasper Photography
Inspiration pour un sous-sol chalet avec un mur bleu, un sol en bois brun et un sol marron.
Inspiration pour un sous-sol chalet avec un mur bleu, un sol en bois brun et un sol marron.
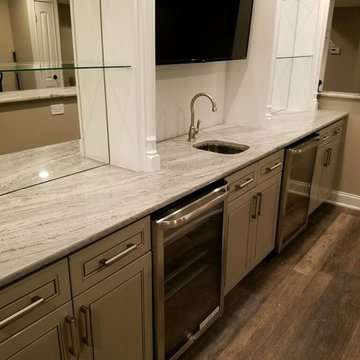
Idée de décoration pour un sous-sol minimaliste semi-enterré et de taille moyenne avec un mur bleu, parquet clair et un sol marron.
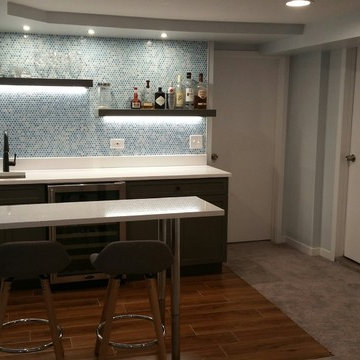
Cette image montre un sous-sol minimaliste enterré et de taille moyenne avec un mur bleu, moquette et un sol marron.
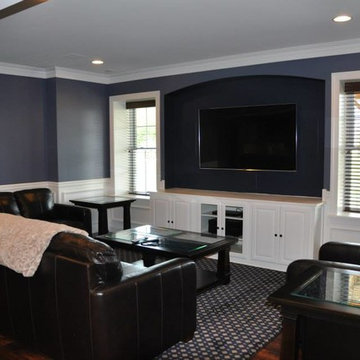
Idées déco pour un grand sous-sol classique donnant sur l'extérieur avec un mur bleu, parquet foncé, aucune cheminée et un sol marron.
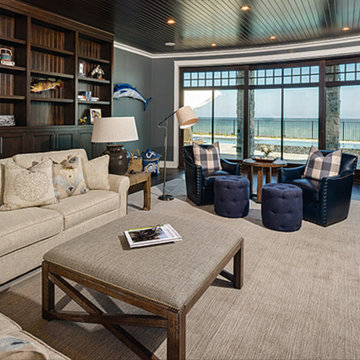
Exemple d'un grand sous-sol chic donnant sur l'extérieur avec un mur bleu, parquet foncé, une cheminée standard, un manteau de cheminée en pierre et un sol marron.
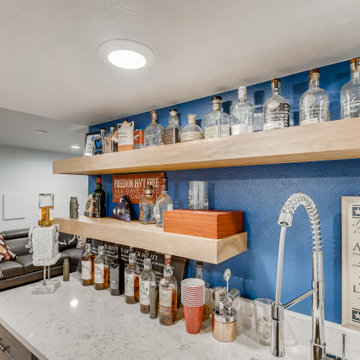
A beautiful white quartz counter top on the wet bar with a stainless steel faucet and sink tub. The cabinets under the wet bar are a matte gray. Above the wet bar are two wooden shelves stained similarly to the flooring. The floor is a light brown vinyl. The walls are a bright blue with white large trim. The wall behind the wet bar is a navy blue with large white trim.
Idées déco de sous-sols avec un mur bleu et un sol marron
7