Idées déco de sous-sols avec un mur bleu
Trier par :
Budget
Trier par:Populaires du jour
201 - 220 sur 464 photos
1 sur 3
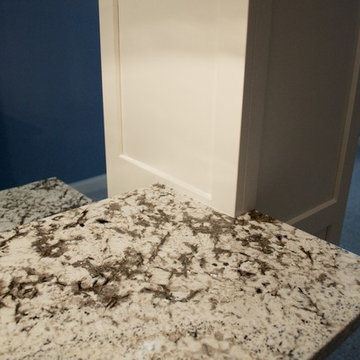
Cette image montre un grand sous-sol traditionnel semi-enterré avec un mur bleu, moquette et aucune cheminée.
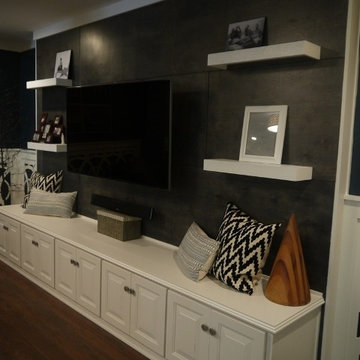
J. Day Staging and Design
Cette photo montre un très grand sous-sol chic avec un mur bleu et parquet foncé.
Cette photo montre un très grand sous-sol chic avec un mur bleu et parquet foncé.
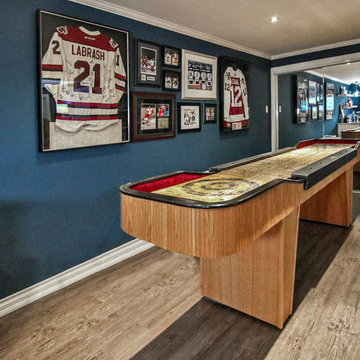
Jill Tonini
Idées déco pour un sous-sol classique semi-enterré et de taille moyenne avec un mur bleu, un sol en vinyl, une cheminée d'angle, un manteau de cheminée en carrelage et un sol gris.
Idées déco pour un sous-sol classique semi-enterré et de taille moyenne avec un mur bleu, un sol en vinyl, une cheminée d'angle, un manteau de cheminée en carrelage et un sol gris.
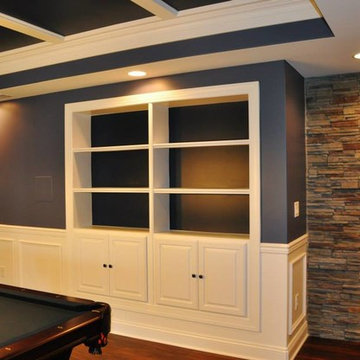
Idée de décoration pour un grand sous-sol tradition donnant sur l'extérieur avec un mur bleu, parquet foncé, aucune cheminée et un sol marron.
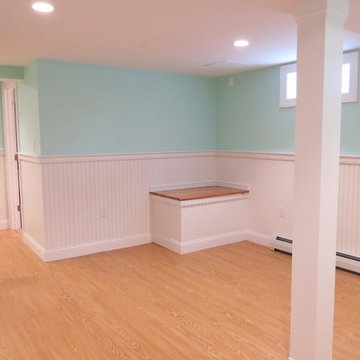
Cette photo montre un très grand sous-sol bord de mer semi-enterré avec un mur bleu, parquet clair et aucune cheminée.
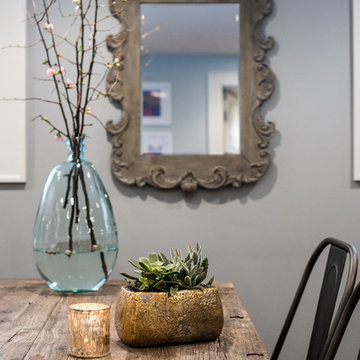
Joe Tighe
Exemple d'un grand sous-sol chic semi-enterré avec un mur bleu et aucune cheminée.
Exemple d'un grand sous-sol chic semi-enterré avec un mur bleu et aucune cheminée.
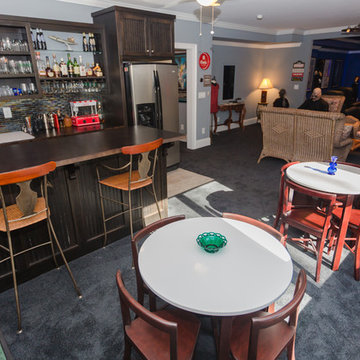
The perfect place for entertaining. Fully stocked wet bar, game tables and home theatre with an eclectic design.
Valencia Productions
Cette photo montre un grand sous-sol éclectique donnant sur l'extérieur avec un mur bleu et moquette.
Cette photo montre un grand sous-sol éclectique donnant sur l'extérieur avec un mur bleu et moquette.
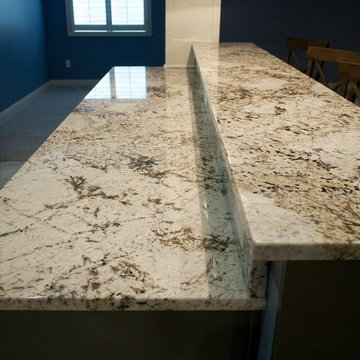
Cette photo montre un grand sous-sol chic semi-enterré avec un mur bleu, moquette et aucune cheminée.
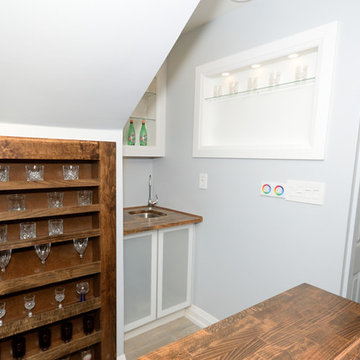
Contemporary basement remodel with games zone, custom bar and home theatre, additionally kitchen and washroom too.
Exemple d'un grand sous-sol tendance semi-enterré avec un mur bleu, un sol en carrelage de porcelaine et une cheminée standard.
Exemple d'un grand sous-sol tendance semi-enterré avec un mur bleu, un sol en carrelage de porcelaine et une cheminée standard.
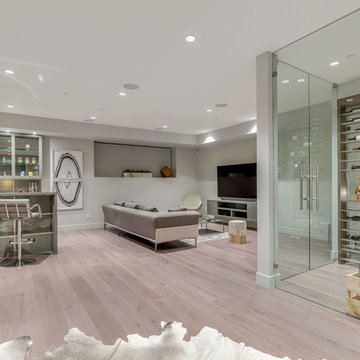
360 Hometours
Cette photo montre un grand sous-sol tendance donnant sur l'extérieur avec un mur bleu, parquet clair et un sol beige.
Cette photo montre un grand sous-sol tendance donnant sur l'extérieur avec un mur bleu, parquet clair et un sol beige.
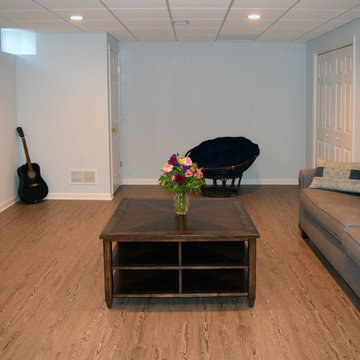
Family friendly basement with playroom for the kids, office space, family room, and guest room. Plenty of storage throughout. Fun built-in bunk beds provide a great place for kids and guests. COREtec flooring throughout. Taking advantage of under stair space, a unique, fun, play space for kids!
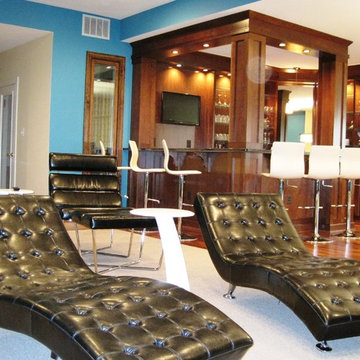
A finished basement project in Leesburg VA by Town & Country. Designed & built a full upscale wet bar & home theater area with modern leather seating, drop down projector & screen, and a temp controlled wine cellar visible through the custom glass wall
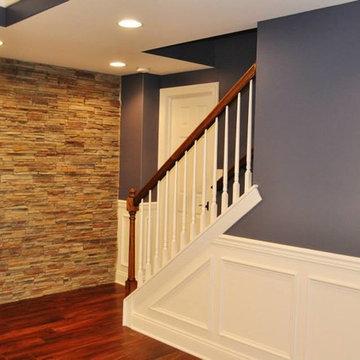
Cette image montre un grand sous-sol traditionnel donnant sur l'extérieur avec un mur bleu, parquet foncé, aucune cheminée et un sol marron.
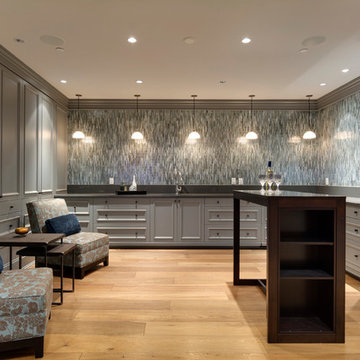
Basement Bar and sitting area
Cette image montre un grand sous-sol traditionnel donnant sur l'extérieur avec un mur bleu, un sol en bois brun et un sol marron.
Cette image montre un grand sous-sol traditionnel donnant sur l'extérieur avec un mur bleu, un sol en bois brun et un sol marron.
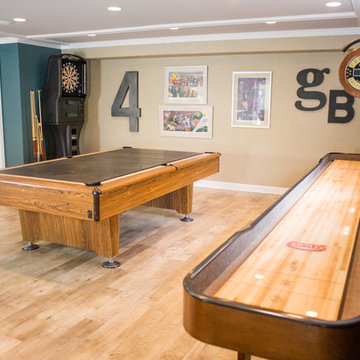
Brenda Eckhardt Photography
Idée de décoration pour un grand sous-sol design donnant sur l'extérieur avec un mur bleu et un sol en vinyl.
Idée de décoration pour un grand sous-sol design donnant sur l'extérieur avec un mur bleu et un sol en vinyl.
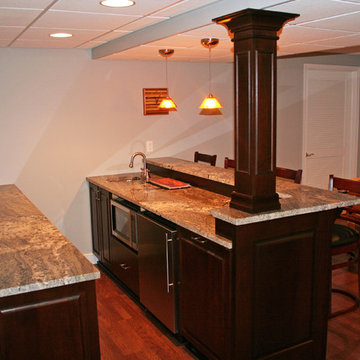
A&E Construction
Aménagement d'un grand sous-sol classique enterré avec un mur bleu et un sol en bois brun.
Aménagement d'un grand sous-sol classique enterré avec un mur bleu et un sol en bois brun.
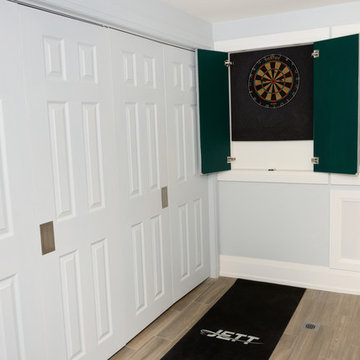
Contemporary basement remodel with games zone, custom bar and home theatre, additionally kitchen and washroom too.
Cette photo montre un grand sous-sol tendance semi-enterré avec un mur bleu, un sol en carrelage de porcelaine et une cheminée standard.
Cette photo montre un grand sous-sol tendance semi-enterré avec un mur bleu, un sol en carrelage de porcelaine et une cheminée standard.
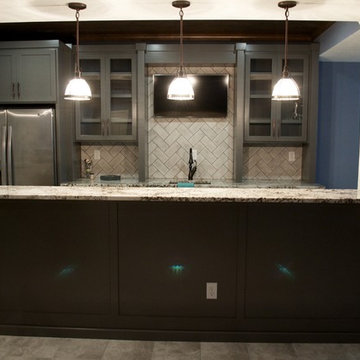
Cette image montre un grand sous-sol traditionnel semi-enterré avec un mur bleu, moquette et aucune cheminée.
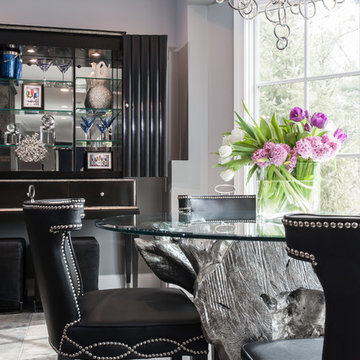
Today's lower levels are an extension of the home. With built in appliances, refrigerators, bars, game rooms and full dining areas, this lower level kitchen is right off of the pool area, entertaining moves easily from inside to outside. The wall where the black bar is originally had a 12" deep piece of granite mounted to the wall to use as a bar. The problem was no one wanted to sit facing the wall. It was removed nd replaced with the Swaim bar. New light fixtures were installed in all4 rooms tying the space together.
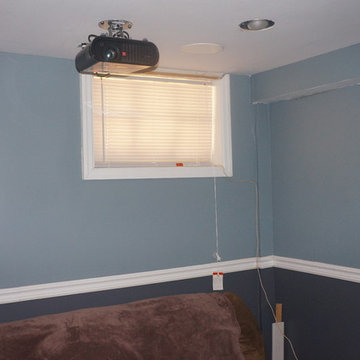
Movie room to entertain guests
Cette image montre un petit sous-sol enterré avec un mur bleu et un sol en carrelage de céramique.
Cette image montre un petit sous-sol enterré avec un mur bleu et un sol en carrelage de céramique.
Idées déco de sous-sols avec un mur bleu
11