Idées déco de sous-sols avec un mur bleu
Trier par :
Budget
Trier par:Populaires du jour
121 - 140 sur 464 photos
1 sur 3
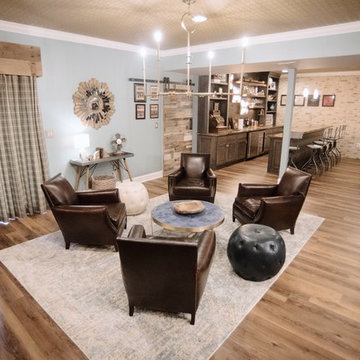
Renovated basement in Calvert County, Maryland, featuring rustic and industrials fixtures and finishes for a playful, yet sophisticated recreation room.
Photography Credit: Virgil Stephens Photography
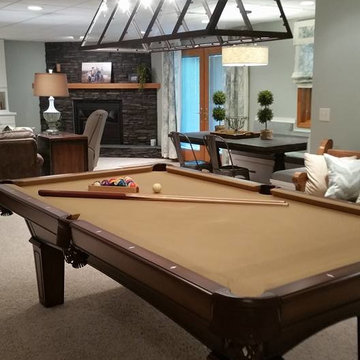
Réalisation d'un grand sous-sol champêtre donnant sur l'extérieur avec un mur bleu, moquette, une cheminée standard et un manteau de cheminée en pierre.
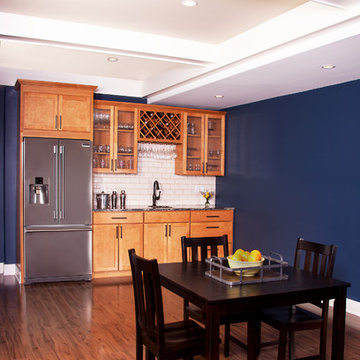
Barry Elz Photography
Cette image montre un grand sous-sol craftsman donnant sur l'extérieur avec un mur bleu, un sol en bois brun, une cheminée standard et un manteau de cheminée en brique.
Cette image montre un grand sous-sol craftsman donnant sur l'extérieur avec un mur bleu, un sol en bois brun, une cheminée standard et un manteau de cheminée en brique.
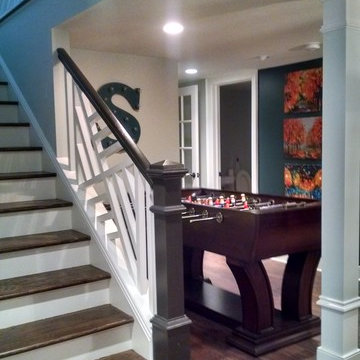
Design and construction for a complete build-out of an unfinished basement in a 1920's vintage house. New stair opened up to existing great room above, 3/4 bath, recreation area, TV viewing area and refrigerated wine room.
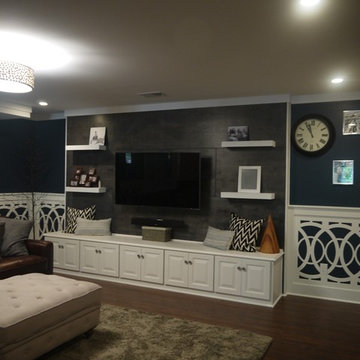
J. Day Staging and Design
Aménagement d'un très grand sous-sol classique avec salle de jeu, un mur bleu et parquet foncé.
Aménagement d'un très grand sous-sol classique avec salle de jeu, un mur bleu et parquet foncé.
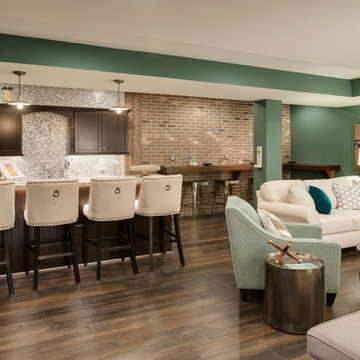
Basement Bar | Penny Round Stainless Backsplash | Brick Walls | Bar Ledge | Teal Walls | TV Room | Custom Built Ins Gorgeous Barstools
Réalisation d'un grand sous-sol tradition donnant sur l'extérieur avec un mur bleu et sol en stratifié.
Réalisation d'un grand sous-sol tradition donnant sur l'extérieur avec un mur bleu et sol en stratifié.
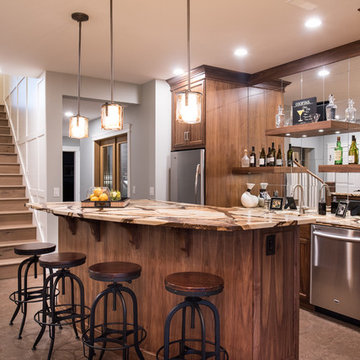
Digital Dean
Exemple d'un grand sous-sol chic donnant sur l'extérieur avec un mur bleu et un sol en liège.
Exemple d'un grand sous-sol chic donnant sur l'extérieur avec un mur bleu et un sol en liège.
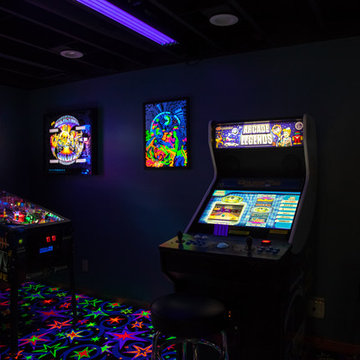
The homeowner has a love of old arcade games and what a better place to stage them but this glow in the dark room!!
Idées déco pour un grand sous-sol classique donnant sur l'extérieur avec un mur bleu, moquette, une cheminée standard, un manteau de cheminée en brique et un sol multicolore.
Idées déco pour un grand sous-sol classique donnant sur l'extérieur avec un mur bleu, moquette, une cheminée standard, un manteau de cheminée en brique et un sol multicolore.
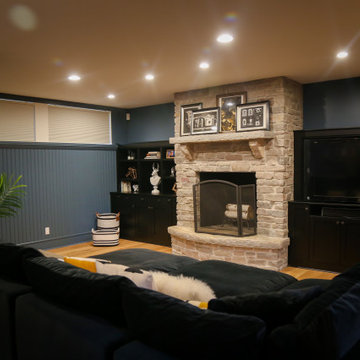
Now this is the perfect place for watching some football or a little blacklight ping pong. We added wide plank pine floors and deep dirty blue walls to create the frame. The black velvet pit sofa, custom made table, pops of gold, leather, fur and reclaimed wood give this space the masculine but sexy feel we were trying to accomplish.
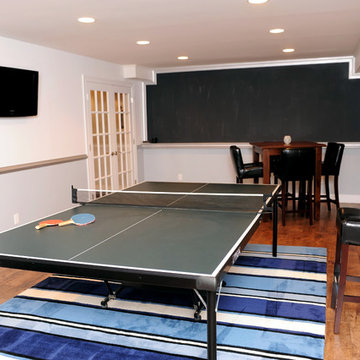
A&E Construction
Idées déco pour un grand sous-sol classique enterré avec un mur bleu et un sol en bois brun.
Idées déco pour un grand sous-sol classique enterré avec un mur bleu et un sol en bois brun.
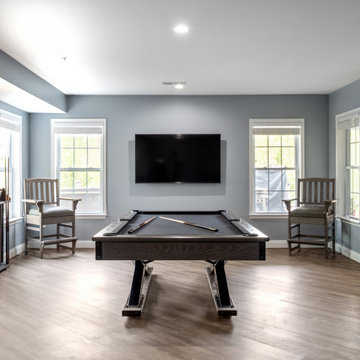
Basement recreation and game room with pool table, shuffleboard, air hockey/ping-pong, pac man, card and poker table, high-top pub tables, kings chairs and more
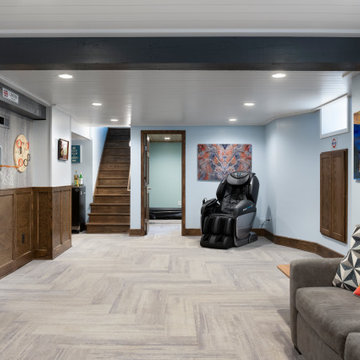
On one side of the room is used for games while the other is used as the entertainment center. The old beams in the ceiling are accentuated with dark grey paint and an exposed brick wall has been painted white. Commercial grade carpet has been used throughout the basement for durability.
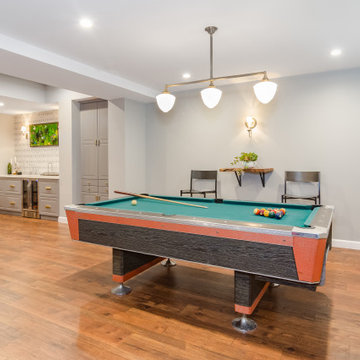
This formerly unfinished basement in Montclair, NJ, has plenty of new space - a powder room, entertainment room, large bar, large laundry room and a billiard room. The client sourced a rustic bar-top with a mix of eclectic pieces to complete the interior design. MGR Construction Inc.; In House Photography.
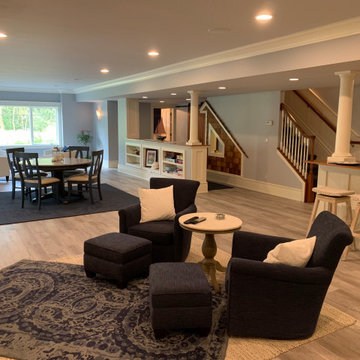
Idée de décoration pour un grand sous-sol tradition donnant sur l'extérieur avec un mur bleu, parquet clair, aucune cheminée et un sol gris.
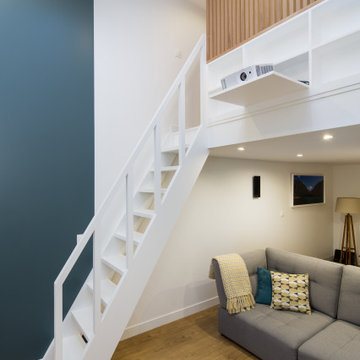
Nous avions un sous-sol brut. Nous avons créer une mezzanine et un espace room cinéma et salle de jeux enfants.
Cette image montre un sous-sol design enterré et de taille moyenne avec salle de cinéma, un mur bleu et un sol en vinyl.
Cette image montre un sous-sol design enterré et de taille moyenne avec salle de cinéma, un mur bleu et un sol en vinyl.
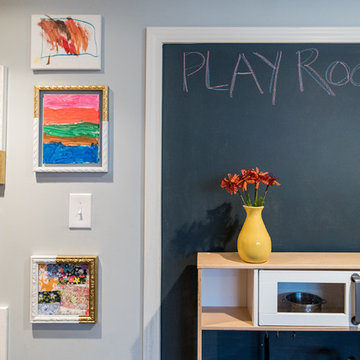
Joe Tighe
Cette image montre un grand sous-sol traditionnel semi-enterré avec un mur bleu et aucune cheminée.
Cette image montre un grand sous-sol traditionnel semi-enterré avec un mur bleu et aucune cheminée.
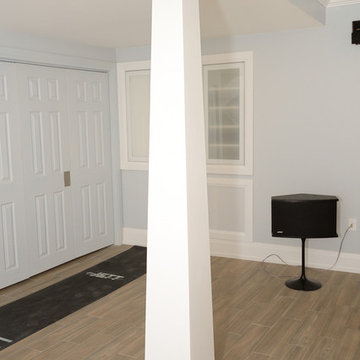
Contemporary basement remodel with games zone, custom bar and home theatre, additionally kitchen and washroom too.
Idées déco pour un grand sous-sol contemporain semi-enterré avec un mur bleu, un sol en carrelage de porcelaine et une cheminée standard.
Idées déco pour un grand sous-sol contemporain semi-enterré avec un mur bleu, un sol en carrelage de porcelaine et une cheminée standard.
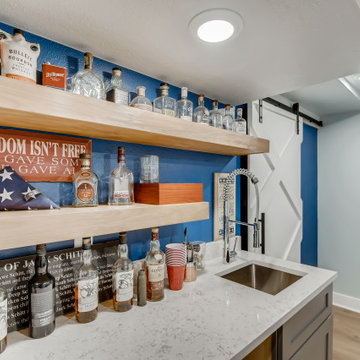
A beautiful white quartz counter top on the wet bar with a stainless steel faucet and sink tub. The cabinets under the wet bar are a matte gray. Above the wet bar are two wooden shelves stained similarly to the flooring. The floor is a light brown vinyl. The walls are a bright blue with white large trim. The wall behind the wet bar is a navy blue with large white trim. Next to the bar is a white barn door with a black metallic track and handle.
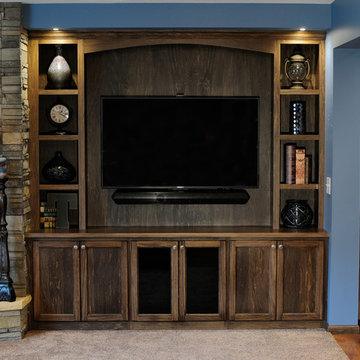
Réalisation d'un sous-sol tradition semi-enterré et de taille moyenne avec un mur bleu, un sol en vinyl, aucune cheminée et un manteau de cheminée en pierre.
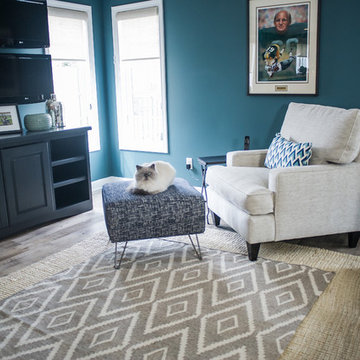
Brenda Eckhardt Photography
Réalisation d'un grand sous-sol design donnant sur l'extérieur avec un mur bleu, aucune cheminée et un sol en vinyl.
Réalisation d'un grand sous-sol design donnant sur l'extérieur avec un mur bleu, aucune cheminée et un sol en vinyl.
Idées déco de sous-sols avec un mur bleu
7