Idées déco de sous-sols avec un mur bleu
Trier par :
Budget
Trier par:Populaires du jour
41 - 60 sur 464 photos
1 sur 3
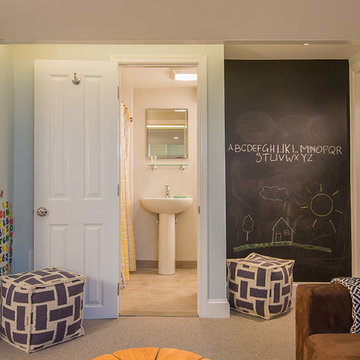
Exemple d'un grand sous-sol éclectique semi-enterré avec un mur bleu, moquette, aucune cheminée et un sol beige.
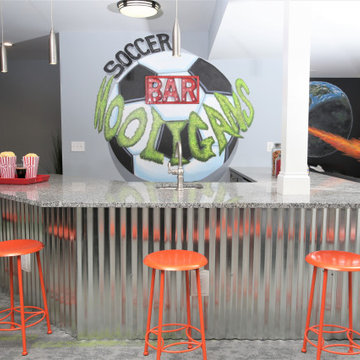
soccer themed entertainment area, soccer chairs, soccer mural, orange metal barstools, galvanized metal island, gray green pattern carpet tiles
Réalisation d'un grand sous-sol minimaliste enterré avec un bar de salon, un mur bleu, moquette et un sol gris.
Réalisation d'un grand sous-sol minimaliste enterré avec un bar de salon, un mur bleu, moquette et un sol gris.
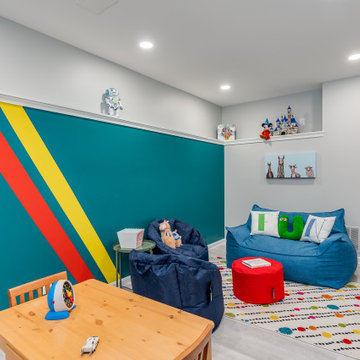
Bold and cozy basement play room
Idées déco pour un grand sous-sol contemporain donnant sur l'extérieur avec un bar de salon, un mur bleu, moquette et un sol gris.
Idées déco pour un grand sous-sol contemporain donnant sur l'extérieur avec un bar de salon, un mur bleu, moquette et un sol gris.
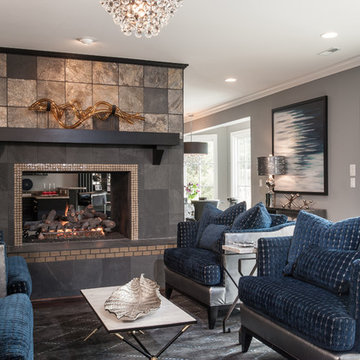
Four oversized chair and a halves provide comfortable seating for friends and family to gather and enjoy each other's company. The drinks tables between the chairs were a style that had been discontinued so we had to have the design custom fabricated locally. The amber glass surround of the fireplace sets off the slate face. The mantle was built out to accomadate the skoe glass art piece that now rest on top of it.
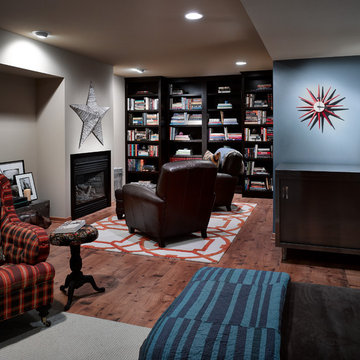
Valley Ridge - Finished lower level
Photography by Mike Rebholz
Réalisation d'un sous-sol tradition enterré et de taille moyenne avec un mur bleu, une cheminée standard, un manteau de cheminée en métal et un sol en vinyl.
Réalisation d'un sous-sol tradition enterré et de taille moyenne avec un mur bleu, une cheminée standard, un manteau de cheminée en métal et un sol en vinyl.
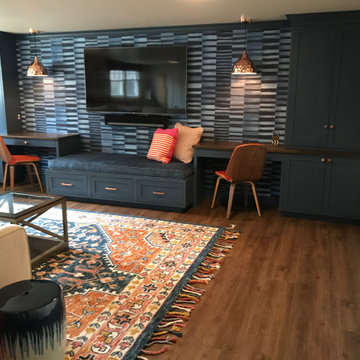
Sectional
Cette photo montre un grand sous-sol chic donnant sur l'extérieur avec salle de jeu, un mur bleu, un sol en vinyl, un sol marron et du papier peint.
Cette photo montre un grand sous-sol chic donnant sur l'extérieur avec salle de jeu, un mur bleu, un sol en vinyl, un sol marron et du papier peint.
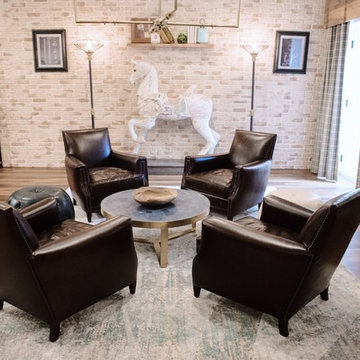
Renovated basement in Calvert County, Maryland, featuring rustic and industrials fixtures and finishes for a playful, yet sophisticated recreation room.
Photography Credit: Virgil Stephens Photography
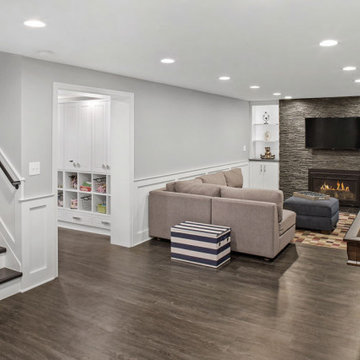
Idées déco pour un grand sous-sol moderne enterré avec salle de jeu, un mur bleu, sol en stratifié, une cheminée standard, un manteau de cheminée en pierre de parement, un sol marron et un plafond voûté.
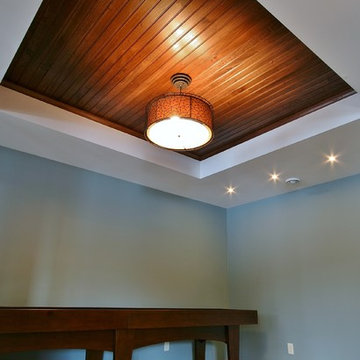
Idée de décoration pour un grand sous-sol minimaliste semi-enterré avec un mur bleu, moquette, une cheminée ribbon et un manteau de cheminée en brique.
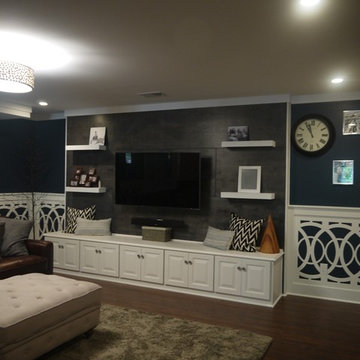
J. Day Staging and Design
Aménagement d'un très grand sous-sol classique avec salle de jeu, un mur bleu et parquet foncé.
Aménagement d'un très grand sous-sol classique avec salle de jeu, un mur bleu et parquet foncé.

Custom built in interment center with live edge black walnut top. Fitting with a 60" fireplace insert.
Idées déco pour un grand sous-sol montagne avec salle de cinéma, un mur bleu, un sol en vinyl, une cheminée standard, un manteau de cheminée en bois, un sol gris et du lambris de bois.
Idées déco pour un grand sous-sol montagne avec salle de cinéma, un mur bleu, un sol en vinyl, une cheminée standard, un manteau de cheminée en bois, un sol gris et du lambris de bois.
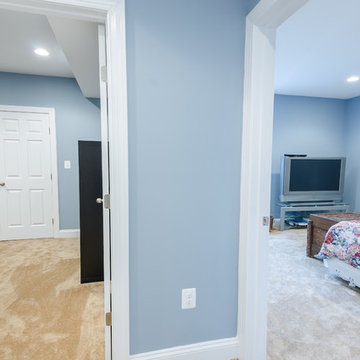
Complete basement finish with bar, TV room, game room, bedroom and bathroom.
Aménagement d'un très grand sous-sol classique donnant sur l'extérieur avec un mur bleu, moquette et aucune cheminée.
Aménagement d'un très grand sous-sol classique donnant sur l'extérieur avec un mur bleu, moquette et aucune cheminée.
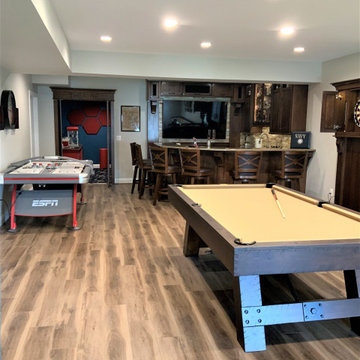
Game room, bar, and theater make this basement the place everyone wants to be!
Exemple d'un petit sous-sol chic donnant sur l'extérieur avec salle de cinéma, un mur bleu, moquette, un sol multicolore et un plafond à caissons.
Exemple d'un petit sous-sol chic donnant sur l'extérieur avec salle de cinéma, un mur bleu, moquette, un sol multicolore et un plafond à caissons.
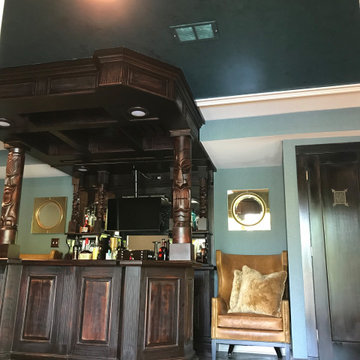
In this picture you can see the bar with the totems and a part of the speakeasy doors we added. Also, on the ceiling, we added a wallcovering that looks like water. This photo doesnt do it justice, but the intent was to draw your eye up and make the low ceilings in the basement seem higher and also to echo the pool water just outside this area. We used a textured blue wallpaper that adds a masculine touch and texture to the walls.
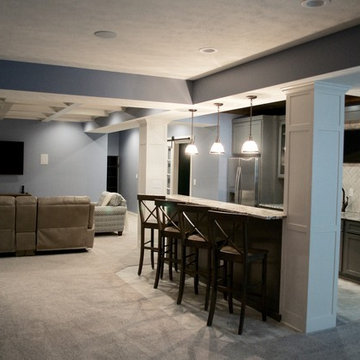
Aménagement d'un grand sous-sol classique semi-enterré avec un mur bleu, moquette et aucune cheminée.
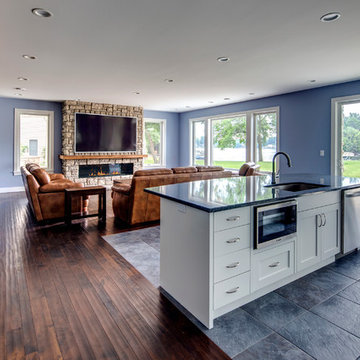
Photo of the basement addition to the existing house which includes the Media Room, 2nd kitchen, and Game Room. Access is also provided to a covered outdoor patio. Photography by Dustyn Hadley at Luxe Photo.
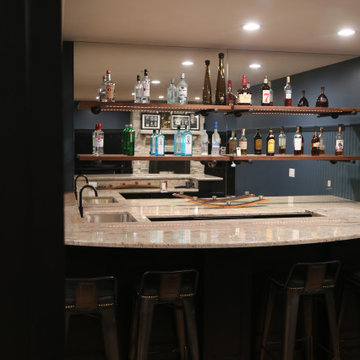
Now this is the perfect place for watching some football or a little blacklight ping pong. We added wide plank pine floors and deep dirty blue walls to create the frame. The black velvet pit sofa, custom made table, pops of gold, leather, fur and reclaimed wood give this space the masculine but sexy feel we were trying to accomplish.
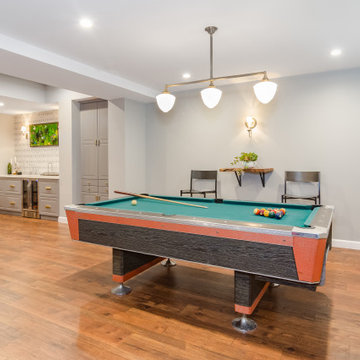
This formerly unfinished basement in Montclair, NJ, has plenty of new space - a powder room, entertainment room, large bar, large laundry room and a billiard room. The client sourced a rustic bar-top with a mix of eclectic pieces to complete the interior design. MGR Construction Inc.; In House Photography.
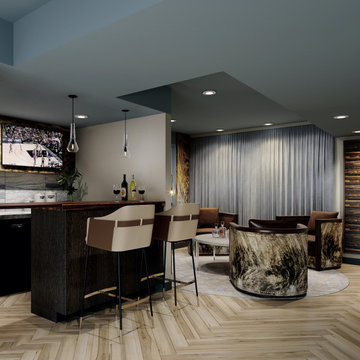
This new basement design starts The Bar design features crystal pendant lights in addition to the standard recessed lighting to create the perfect ambiance when sitting in the napa beige upholstered barstools. The beautiful quartzite countertop is outfitted with a stainless-steel sink and faucet and a walnut flip top area. The Screening and Pool Table Area are sure to get attention with the delicate Swarovski Crystal chandelier and the custom pool table. The calming hues of blue and warm wood tones create an inviting space to relax on the sectional sofa or the Love Sac bean bag chair for a movie night. The Sitting Area design, featuring custom leather upholstered swiveling chairs, creates a space for comfortable relaxation and discussion around the Capiz shell coffee table. The wall sconces provide a warm glow that compliments the natural wood grains in the space. The Bathroom design contrasts vibrant golds with cool natural polished marbles for a stunning result. By selecting white paint colors with the marble tiles, it allows for the gold features to really shine in a room that bounces light and feels so calming and clean. Lastly the Gym includes a fold back, wall mounted power rack providing the option to have more floor space during your workouts. The walls of the Gym are covered in full length mirrors, custom murals, and decals to keep you motivated and focused on your form.
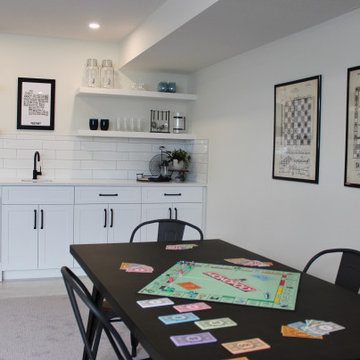
Cette image montre un sous-sol minimaliste enterré et de taille moyenne avec un mur bleu, moquette et un sol gris.
Idées déco de sous-sols avec un mur bleu
3