Idées déco de sous-sols avec un mur bleu
Trier par :
Budget
Trier par:Populaires du jour
61 - 80 sur 464 photos
1 sur 3
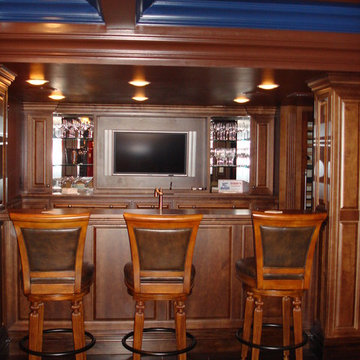
This space was unfinished and our clients wanted the space to be family oriented for both the grown ups and the adults. In one corner of the basement, we created an area where the children can do crafts. This area has a built-in with a sink, painted in a pale blue. Adjacent to it we created a built-in, which is home to a tv and all of the family movies. Beyond this is the adult area, which consists of a billiard table, bar, home gym and poker area.
The bar area was an area with low ceilings (approximately 7' tall). This was a perfect area to utilize for the bar. We framed it out using walnut wood in a traditional pattern, and marries into the adjacent coffered ceiling. There are always problems when plannning a space. Make the problems an asset.
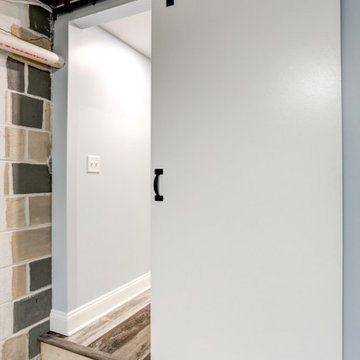
Sliding barn door in Utility/Laundry Room in basement remodel
Cette image montre un grand sous-sol traditionnel enterré avec un mur bleu, un sol en vinyl et un sol marron.
Cette image montre un grand sous-sol traditionnel enterré avec un mur bleu, un sol en vinyl et un sol marron.
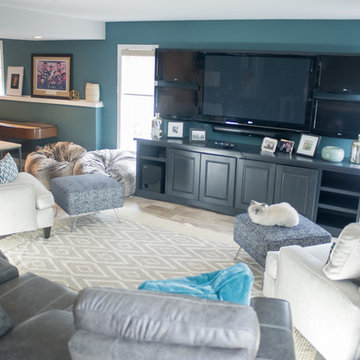
Brenda Eckhardt Photography
Idée de décoration pour un grand sous-sol design donnant sur l'extérieur avec un mur bleu et un sol en vinyl.
Idée de décoration pour un grand sous-sol design donnant sur l'extérieur avec un mur bleu et un sol en vinyl.
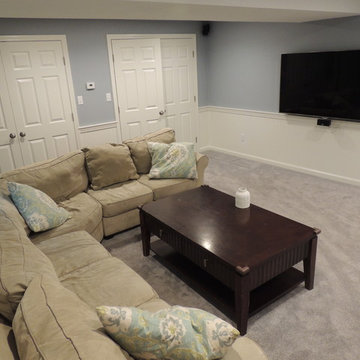
Réalisation d'un sous-sol tradition enterré et de taille moyenne avec un mur bleu, moquette et une cheminée standard.
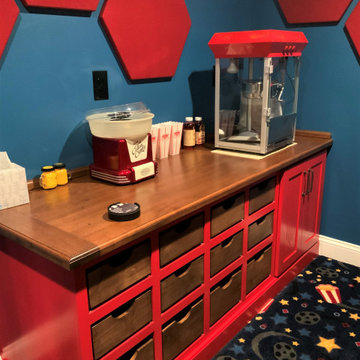
Home theater with custom maple cabinetry including soft-close drawers for candy storage
Réalisation d'un petit sous-sol tradition donnant sur l'extérieur avec salle de cinéma, un mur bleu, moquette, un sol multicolore et un plafond à caissons.
Réalisation d'un petit sous-sol tradition donnant sur l'extérieur avec salle de cinéma, un mur bleu, moquette, un sol multicolore et un plafond à caissons.
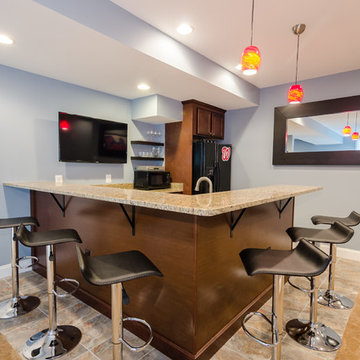
Complete basement finish with bar, TV room, game room, bedroom and bathroom.
Exemple d'un très grand sous-sol chic donnant sur l'extérieur avec un mur bleu, moquette et aucune cheminée.
Exemple d'un très grand sous-sol chic donnant sur l'extérieur avec un mur bleu, moquette et aucune cheminée.
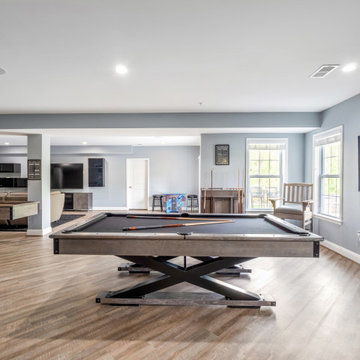
Basement recreation and game room with pool table, shuffleboard, air hockey/ping-pong, pac man, card and poker table, high-top pub tables, kings chairs and more
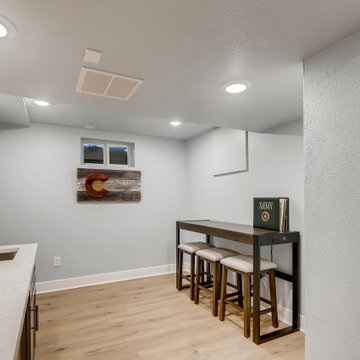
A beautiful white quartz counter top on the wet bar with a stainless steel faucet and sink tub. The cabinets under the wet bar are a matte gray with stainless steel handles. Above the wet bar are two wooden shelves stained similarly to the flooring. The floor is a light brown vinyl. The walls are a bright blue with white large trim. The wall behind the wet bar is a navy blue with large white trim. Next to the bar is a white barn door with a black metallic track and handle.
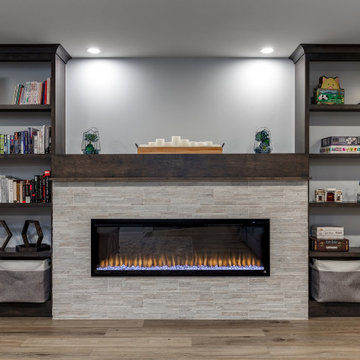
Idée de décoration pour un grand sous-sol tradition enterré avec un mur bleu, un sol en vinyl, une cheminée ribbon, un manteau de cheminée en pierre de parement et un sol beige.
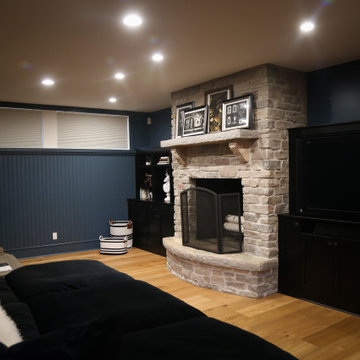
Now this is the perfect place for watching some football or a little blacklight ping pong. We added wide plank pine floors and deep dirty blue walls to create the frame. The black velvet pit sofa, custom made table, pops of gold, leather, fur and reclaimed wood give this space the masculine but sexy feel we were trying to accomplish.

Designed and built in conjunction with Freemont #2, this home pays homage to surrounding architecture, including that of St. James Lutheran Church. The home is comprised of stately, well-proportioned rooms; significant architectural detailing; appropriate spaces for today's active family; and sophisticated wiring to service any HD video, audio, lighting, HVAC and / or security needs.
The focal point of the first floor is the sweeping curved staircase, ascending through all three floors of the home and topped with skylights. Surrounding this staircase on the main floor are the formal living and dining rooms, as well as the beautifully-detailed Butler's Pantry. A gourmet kitchen and great room, designed to receive considerable eastern light, is at the rear of the house, connected to the lower level family room by a rear staircase.
Four bedrooms (two en-suite) make up the second floor, with a fifth bedroom on the third floor and a sixth bedroom in the lower level. A third floor recreation room is at the top of the staircase, adjacent to the 400SF roof deck.
A connected, heated garage is accessible from the rear staircase of the home, as well as the rear yard and garage roof deck.
This home went under contract after being on the MLS for one day.
Steve Hall, Hedrich Blessing
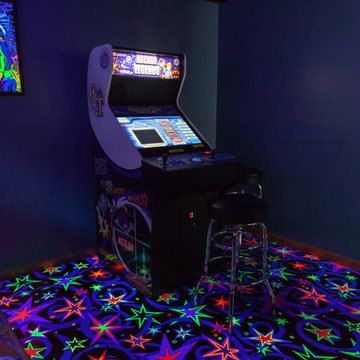
The homeowner has a love of old arcade games and what a better place to stage them but this glow in the dark room!!
Cette image montre un grand sous-sol traditionnel donnant sur l'extérieur avec un mur bleu, moquette, une cheminée standard, un manteau de cheminée en brique et un sol multicolore.
Cette image montre un grand sous-sol traditionnel donnant sur l'extérieur avec un mur bleu, moquette, une cheminée standard, un manteau de cheminée en brique et un sol multicolore.
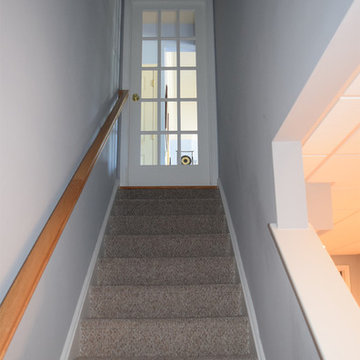
Family friendly basement with playroom for the kids, office space, family room, and guest room. Plenty of storage throughout. Fun built-in bunk beds provide a great place for kids and guests. COREtec flooring throughout. Taking advantage of under stair space, a unique, fun, play space for kids!
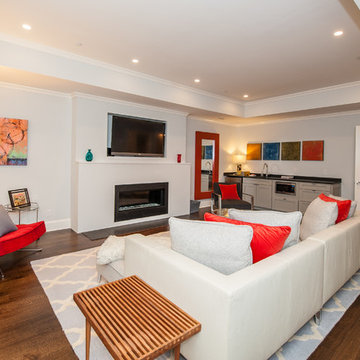
Thomson & Cooke Architects
Susie Soleimani Photography
Cette photo montre un grand sous-sol tendance enterré avec un mur bleu, parquet foncé et une cheminée standard.
Cette photo montre un grand sous-sol tendance enterré avec un mur bleu, parquet foncé et une cheminée standard.
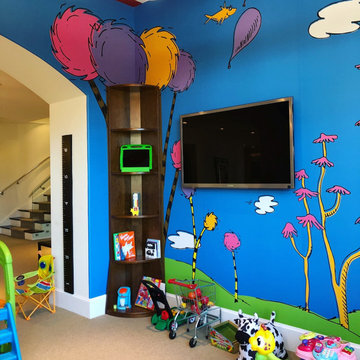
The scope was a stimulating child's area for my client's grandchildren, which was also aesthetically pleasing to other users of the basement too! We developed a story that had personal connections so that the children could also relate to the detail of the wall wrap. They love it!
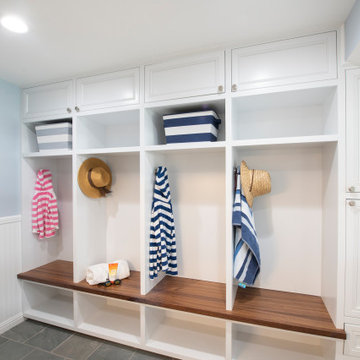
Basement storage area converted to a pool house complete with ample storage, personal lockers to keep your dry things, fridge and counter space for prepping poolside drinks and food. Every nook and cranny was utilized for storage to meet the needs of this growing family. Blue stone floors and Benjamin Moore Iced Slate walls.
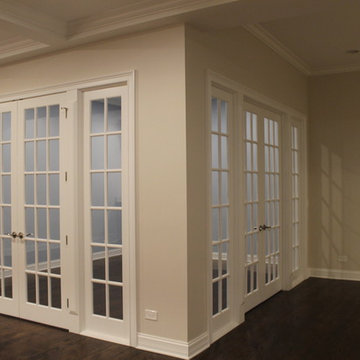
We have created all the carpentry woodwork.
Réalisation d'un grand sous-sol tradition enterré avec un mur bleu, parquet foncé et un sol marron.
Réalisation d'un grand sous-sol tradition enterré avec un mur bleu, parquet foncé et un sol marron.
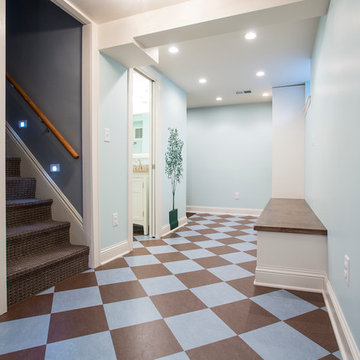
This basement mudroom showcases a checkered blue and brown Marmoleum floor as well as a built-in bench and cabinets.
Photo by David J. Turner
Inspiration pour un grand sous-sol traditionnel enterré avec un mur bleu et un sol en carrelage de porcelaine.
Inspiration pour un grand sous-sol traditionnel enterré avec un mur bleu et un sol en carrelage de porcelaine.
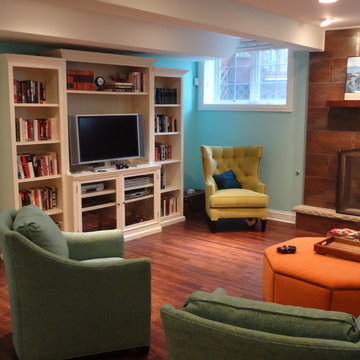
Idées déco pour un sous-sol classique semi-enterré et de taille moyenne avec un mur bleu, un sol en vinyl, une cheminée standard et un sol marron.
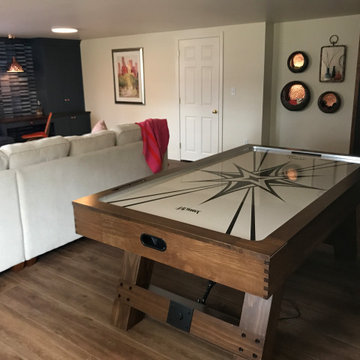
Sectional
Idée de décoration pour un grand sous-sol tradition donnant sur l'extérieur avec salle de jeu, un mur bleu, un sol en vinyl, un sol marron et du papier peint.
Idée de décoration pour un grand sous-sol tradition donnant sur l'extérieur avec salle de jeu, un mur bleu, un sol en vinyl, un sol marron et du papier peint.
Idées déco de sous-sols avec un mur bleu
4