Idées déco de sous-sols avec un mur gris et parquet foncé
Trier par :
Budget
Trier par:Populaires du jour
121 - 140 sur 582 photos
1 sur 3
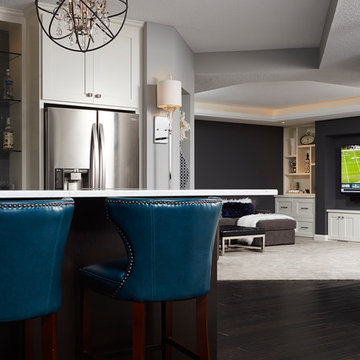
Alyssa Lee Photography
Réalisation d'un sous-sol minimaliste enterré et de taille moyenne avec un mur gris, parquet foncé et une cheminée ribbon.
Réalisation d'un sous-sol minimaliste enterré et de taille moyenne avec un mur gris, parquet foncé et une cheminée ribbon.
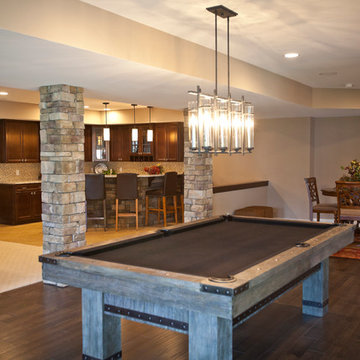
Pool Table in Finished Lower Level
Cette image montre un grand sous-sol traditionnel donnant sur l'extérieur avec un mur gris et parquet foncé.
Cette image montre un grand sous-sol traditionnel donnant sur l'extérieur avec un mur gris et parquet foncé.
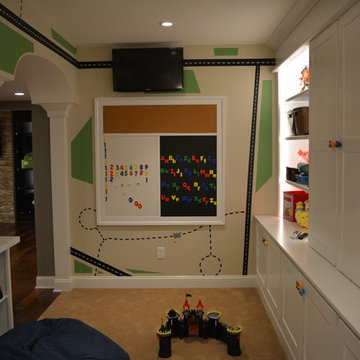
This playroom is a wonderland for the kids, but also has potential to be an elegant space later on. The elaborate arches offer a unique design to necessary support columns. A white board/chalk board/cork board is a great place for arts and crafts, while floor to ceiling built-in closets provide storage and display space.
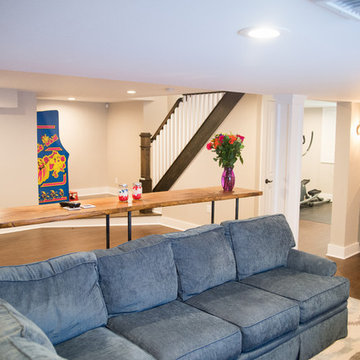
Basement View
Inspiration pour un grand sous-sol design enterré avec un mur gris, aucune cheminée et parquet foncé.
Inspiration pour un grand sous-sol design enterré avec un mur gris, aucune cheminée et parquet foncé.
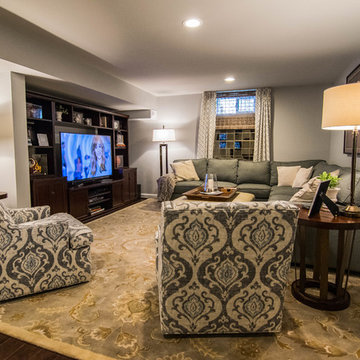
Sarah Briggs
Inspiration pour un sous-sol traditionnel enterré avec un mur gris et parquet foncé.
Inspiration pour un sous-sol traditionnel enterré avec un mur gris et parquet foncé.
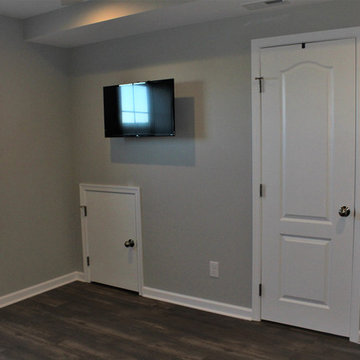
Exemple d'un sous-sol chic semi-enterré et de taille moyenne avec un mur gris, parquet foncé, aucune cheminée et un sol marron.
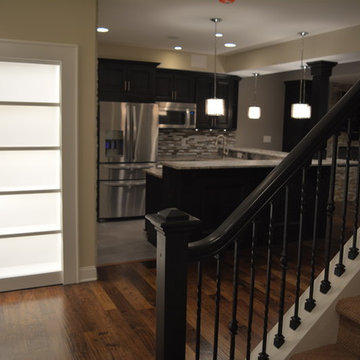
This finished Harleysville, PA basement of transitional design boasts a renovated kitchen with a granite counter top bar, temperature-controlled wine room, spacious playroom, exercise area and a compact bathroom. Descend this iron baluster railed staircase into a newly finished basement; three small ceiling lights splash the wainscot walling. As you turn right, you are greeted by bookshelf LED strip lighting that disguises a door leading to a utility closet. Wainscoting wraps around the sandy gray wall.
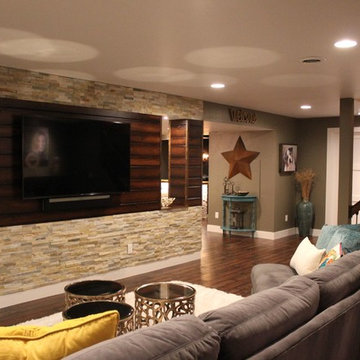
Open stairs to lower level with iron railing entering into a comfy tv space with wood plank tv wall and stacked stone accent wall.
Aménagement d'un grand sous-sol montagne enterré avec parquet foncé, aucune cheminée, un sol marron et un mur gris.
Aménagement d'un grand sous-sol montagne enterré avec parquet foncé, aucune cheminée, un sol marron et un mur gris.
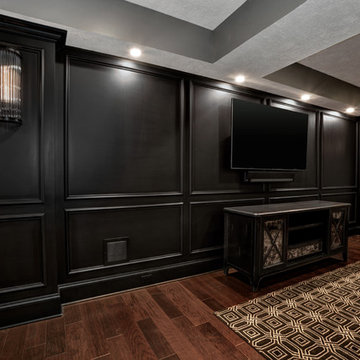
Cette photo montre un grand sous-sol chic semi-enterré avec un mur gris, parquet foncé, aucune cheminée et un sol marron.
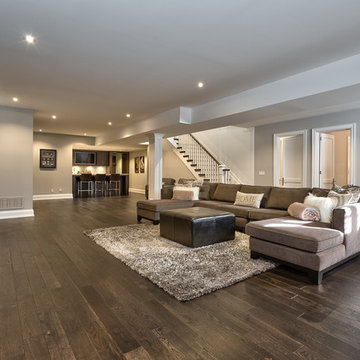
Rich hardwood flooring, custom built-in entertainment system, wet bar with resessed TV, Cesar stone counters, under valance lighting and built-in wine fridge.
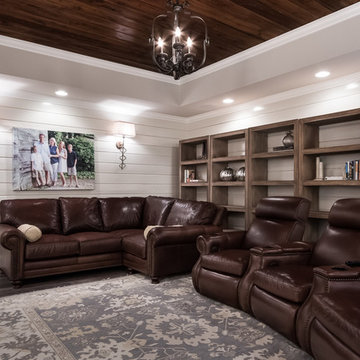
Réalisation d'un très grand sous-sol champêtre donnant sur l'extérieur avec un mur gris et parquet foncé.
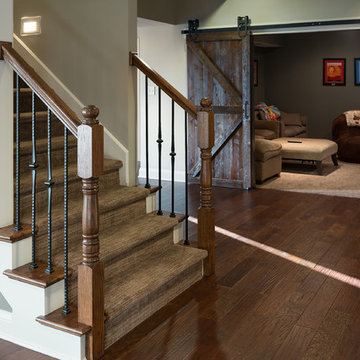
This basement remodel was complete with new wrought iron balusters and wood flooring. Barn doors were added to the family room creating the ideal theater room. The warmth of the wood throughout the space added elements of nature the homeowners desired.
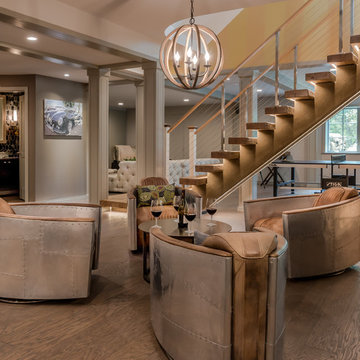
Angle Eye Photography
Cette photo montre un très grand sous-sol tendance donnant sur l'extérieur avec un mur gris et parquet foncé.
Cette photo montre un très grand sous-sol tendance donnant sur l'extérieur avec un mur gris et parquet foncé.
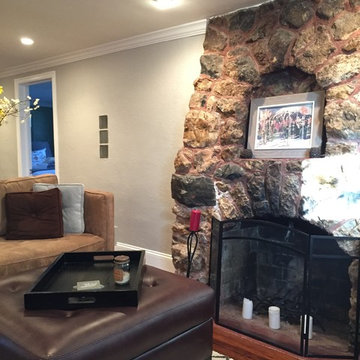
Update of a stone fireplace. Combination of rustic authenticity with a current aesthetic.
Réalisation d'un sous-sol chalet enterré et de taille moyenne avec un mur gris, parquet foncé, une cheminée standard, un manteau de cheminée en pierre et un sol marron.
Réalisation d'un sous-sol chalet enterré et de taille moyenne avec un mur gris, parquet foncé, une cheminée standard, un manteau de cheminée en pierre et un sol marron.
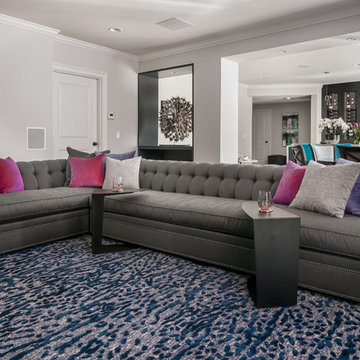
Anastasia Alkema Photography
Inspiration pour un très grand sous-sol minimaliste semi-enterré avec un mur gris, parquet foncé, une cheminée ribbon, un manteau de cheminée en bois et un sol marron.
Inspiration pour un très grand sous-sol minimaliste semi-enterré avec un mur gris, parquet foncé, une cheminée ribbon, un manteau de cheminée en bois et un sol marron.
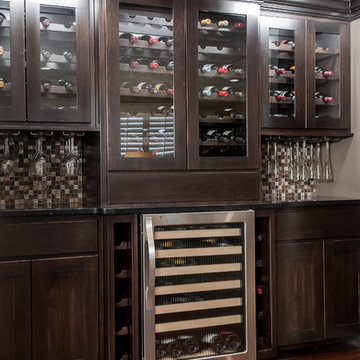
Lower levels are becoming an extension of the home. Once you are comfortable on the couch you don,t want to go upstairs to fill your wine glass. The wine bar was built in a gutted closet. It provides chilled wine and wine storage as well as glassware, and dishes. No need to ever leave the basement!
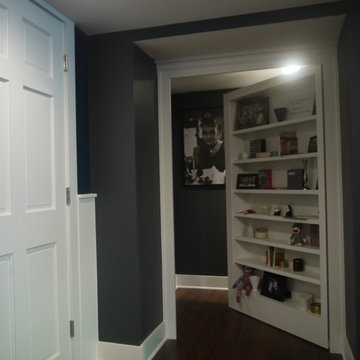
J. Day Staging and Design
Cette image montre un très grand sous-sol traditionnel semi-enterré avec un mur gris et parquet foncé.
Cette image montre un très grand sous-sol traditionnel semi-enterré avec un mur gris et parquet foncé.
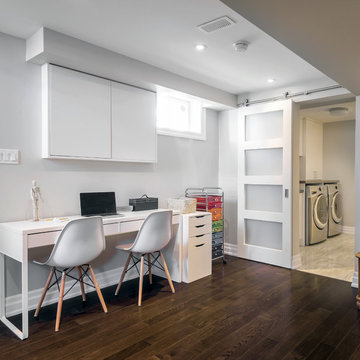
Andrew Snow Photography
A barn style sliding door hides the mechanical room, laundry room and spare washroom from the main recreation space. A small work-space flanks the main open recreation room, providing a homework area for adults or kids.
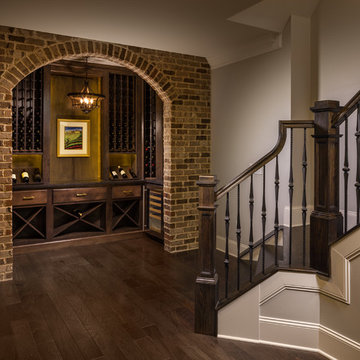
A totally remodeled staircase with new balusters, treads, and an expanded opening creates a dramatically
more open and flowing entry into the basement. The stunning wine closet with rustic brick archway and custom stained shelves, counters, and cabinets throughout offers a myriad of ways to store and display your wine collection (approximately 400 bottles). The wine cooler located on the right side ensures that chilled bottles maintain temperature.
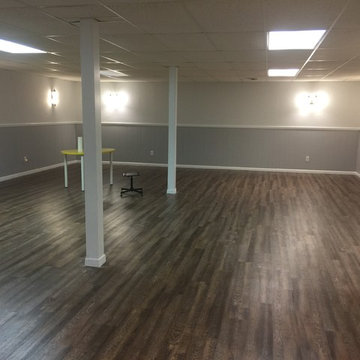
Cette image montre un grand sous-sol craftsman enterré avec un mur gris, parquet foncé, aucune cheminée et un sol marron.
Idées déco de sous-sols avec un mur gris et parquet foncé
7