Idées déco de sous-sols avec un mur gris et parquet foncé
Trier par :
Budget
Trier par:Populaires du jour
161 - 180 sur 582 photos
1 sur 3
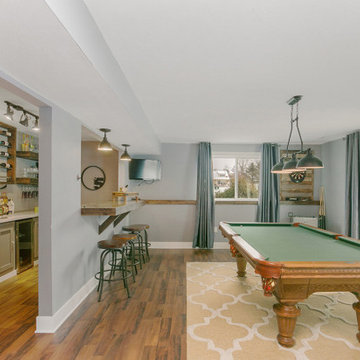
This basement was designed with entertaining in mind. This is a great place to have a party with a bar, game area, and comfortable seating area.
Designed by-Jessica Crosby
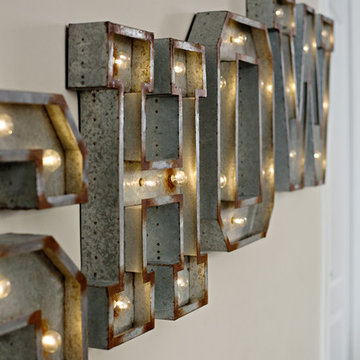
Mike Chajecki www.mikechajecki.com
Idée de décoration pour un sous-sol bohème semi-enterré et de taille moyenne avec un mur gris, parquet foncé, une cheminée ribbon et un manteau de cheminée en carrelage.
Idée de décoration pour un sous-sol bohème semi-enterré et de taille moyenne avec un mur gris, parquet foncé, une cheminée ribbon et un manteau de cheminée en carrelage.
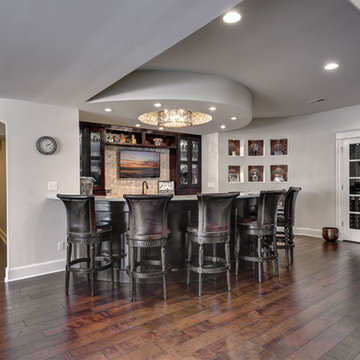
©Finished Basement Company
Exemple d'un grand sous-sol chic semi-enterré avec un mur gris, parquet foncé, aucune cheminée et un sol marron.
Exemple d'un grand sous-sol chic semi-enterré avec un mur gris, parquet foncé, aucune cheminée et un sol marron.
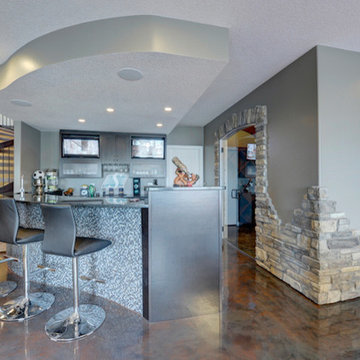
Builder: Celebration Homes
Cette photo montre un grand sous-sol tendance avec un mur gris, parquet foncé et un sol marron.
Cette photo montre un grand sous-sol tendance avec un mur gris, parquet foncé et un sol marron.
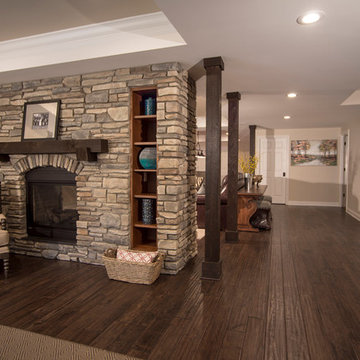
Spectacular Rustic/Modern Basement Renovation - The large unfinished basement of this beautiful custom home was transformed into a rustic family retreat. The new space has something for everyone and adds over 1800 sq. feet of living space with something for the whole family. The walkout basement has plenty of natural light and offers several places to gather, play games, or get away. A home office and full bathroom add function and convenience for the homeowners and their guests. A two-sided stone fireplace helps to define and divide the large room as well as to warm the atmosphere and the Michigan winter nights. The undeniable pinnacle of this remodel is the custom, old-world inspired bar made of massive timber beams and 100 year-old reclaimed barn wood that we were able to salvage from the iconic Milford Shutter Shop. The Barrel vaulted, tongue and groove ceiling add to the authentic look and feel the owners desired. Brookhaven, Knotty Alder cabinets and display shelving, black honed granite countertops, Black River Ledge cultured stone accents, custom Speake-easy door with wrought iron details, and glass pendant lighting with vintage Edison bulbs together send guests back in time to a rustic saloon of yesteryear. The high-tech additions of high-def. flat screen TV and recessed LED accent light are the hint that this is a contemporary project. This is truly a work of art! - Photography Michael Raffin MARS Photography
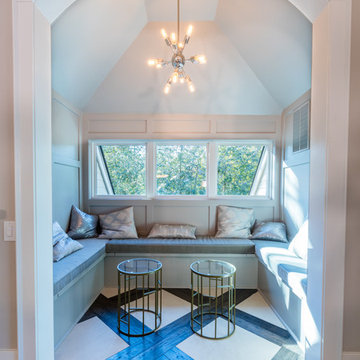
Giorgio Litt www.giorgiolittphotography.com
Réalisation d'un grand sous-sol tradition semi-enterré avec un mur gris et parquet foncé.
Réalisation d'un grand sous-sol tradition semi-enterré avec un mur gris et parquet foncé.
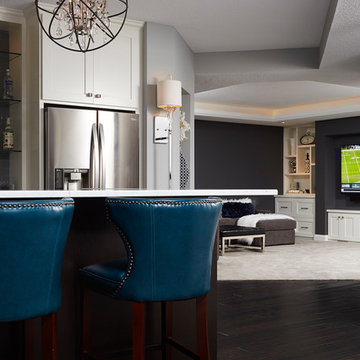
Alyssa Lee Photography
Cette image montre un grand sous-sol traditionnel enterré avec un mur gris, parquet foncé et aucune cheminée.
Cette image montre un grand sous-sol traditionnel enterré avec un mur gris, parquet foncé et aucune cheminée.
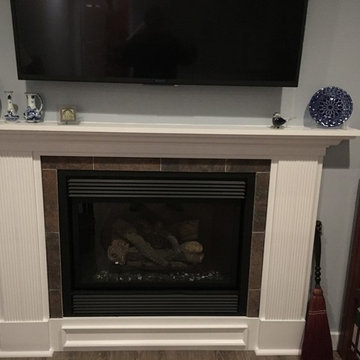
Remote control variable adjust gas fireplace
Inspiration pour un sous-sol traditionnel enterré et de taille moyenne avec un mur gris, parquet foncé, une cheminée standard, un manteau de cheminée en bois et un sol marron.
Inspiration pour un sous-sol traditionnel enterré et de taille moyenne avec un mur gris, parquet foncé, une cheminée standard, un manteau de cheminée en bois et un sol marron.
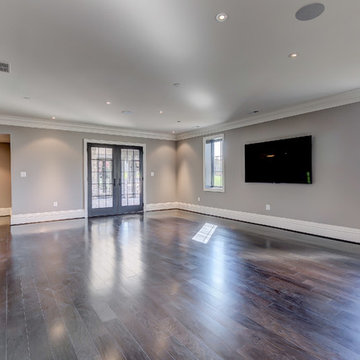
Exemple d'un grand sous-sol chic donnant sur l'extérieur avec un mur gris, parquet foncé et aucune cheminée.
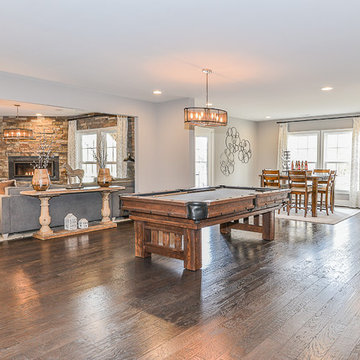
Idées déco pour un sous-sol classique donnant sur l'extérieur et de taille moyenne avec un mur gris, parquet foncé, une cheminée ribbon et un manteau de cheminée en carrelage.
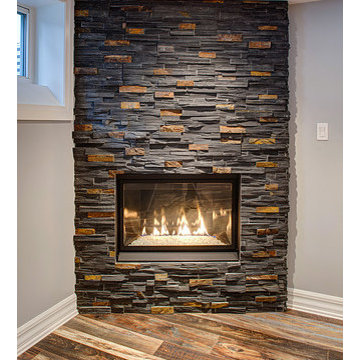
Réalisation d'un grand sous-sol design semi-enterré avec un mur gris, parquet foncé, un manteau de cheminée en pierre et une cheminée d'angle.
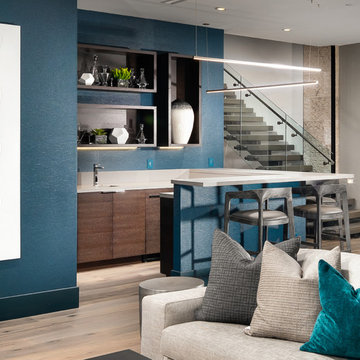
Cette photo montre un grand sous-sol tendance donnant sur l'extérieur avec un mur gris, parquet foncé et un sol marron.
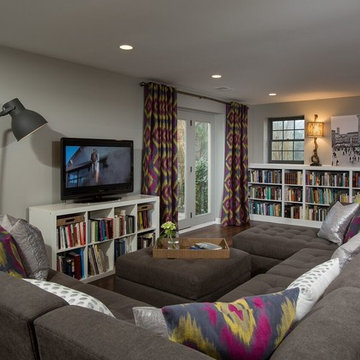
Greg Hadley
Idées déco pour un sous-sol éclectique donnant sur l'extérieur et de taille moyenne avec un mur gris, parquet foncé et aucune cheminée.
Idées déco pour un sous-sol éclectique donnant sur l'extérieur et de taille moyenne avec un mur gris, parquet foncé et aucune cheminée.
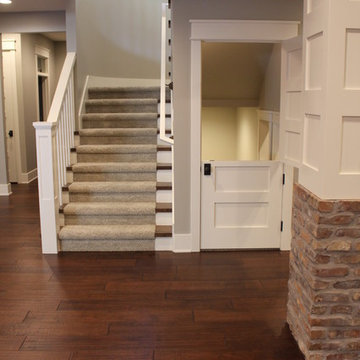
Great view of the custom finish work and brick detail on the columns in the basement great room.
Inspiration pour un grand sous-sol traditionnel donnant sur l'extérieur avec un mur gris, une cheminée standard, un manteau de cheminée en pierre et parquet foncé.
Inspiration pour un grand sous-sol traditionnel donnant sur l'extérieur avec un mur gris, une cheminée standard, un manteau de cheminée en pierre et parquet foncé.
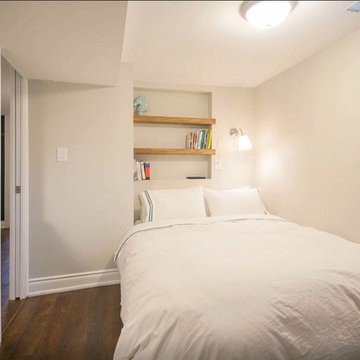
Shlezinger Photography www.shlezinger.com
Inspiration pour un sous-sol design de taille moyenne et semi-enterré avec un mur gris, aucune cheminée et parquet foncé.
Inspiration pour un sous-sol design de taille moyenne et semi-enterré avec un mur gris, aucune cheminée et parquet foncé.
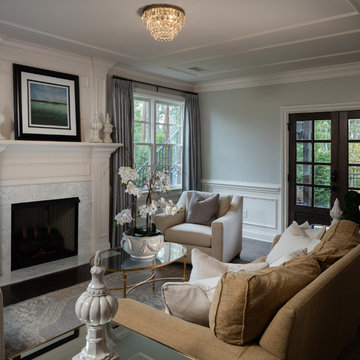
Basement renovation features an elegant sitting room with a white marble fireplace and custom mill-work trim, neutral color furnishings and an oval glass top coffee table with gold accents.
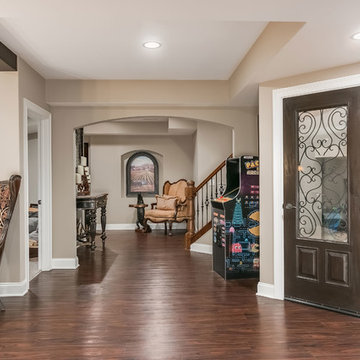
©Finished Basement Company
Aménagement d'un très grand sous-sol classique semi-enterré avec un mur gris, parquet foncé, une cheminée d'angle, un manteau de cheminée en brique et un sol marron.
Aménagement d'un très grand sous-sol classique semi-enterré avec un mur gris, parquet foncé, une cheminée d'angle, un manteau de cheminée en brique et un sol marron.
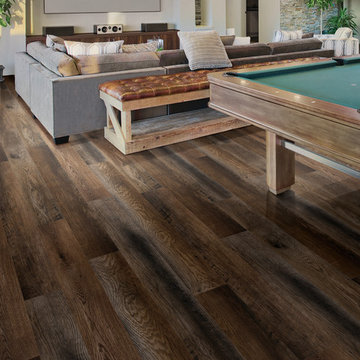
Inspiration pour un grand sous-sol traditionnel donnant sur l'extérieur avec un mur gris, parquet foncé, aucune cheminée et un sol marron.
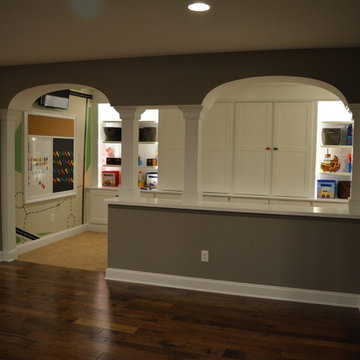
This playroom is a wonderland for the kids, but also has potential to be an elegant space later on. The elaborate arches offer a unique design to necessary support columns. A white board/chalk board/cork board is a great place for arts and crafts, while floor to ceiling built-in closets provide storage and display space. Behind the half wall are open shelves for additional storage.
18" Floor to ceiling built-in closets provide ample storage and display space. Open shelves to the right lend additional storage. Before you know it, the kids will be using a fold down desk under this fun motorcycle lamp!
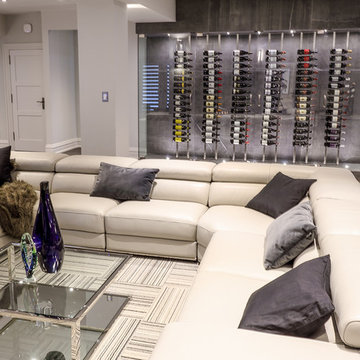
Idée de décoration pour un très grand sous-sol design donnant sur l'extérieur avec un mur gris, parquet foncé, une cheminée standard et un sol marron.
Idées déco de sous-sols avec un mur gris et parquet foncé
9