Idées déco de sous-sols avec un mur gris et un sol en liège
Trier par :
Budget
Trier par:Populaires du jour
21 - 40 sur 60 photos
1 sur 3
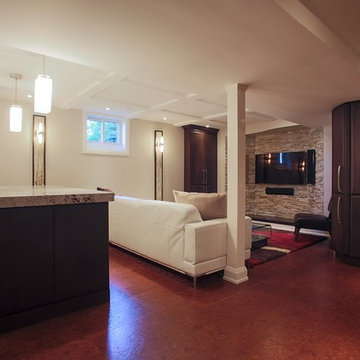
Cette photo montre un sous-sol chic semi-enterré et de taille moyenne avec un mur gris, un sol en liège et aucune cheminée.
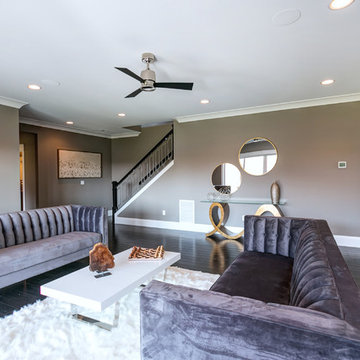
Karen Jackson Photography
Cette image montre un grand sous-sol design donnant sur l'extérieur avec un mur gris, un sol en liège et aucune cheminée.
Cette image montre un grand sous-sol design donnant sur l'extérieur avec un mur gris, un sol en liège et aucune cheminée.
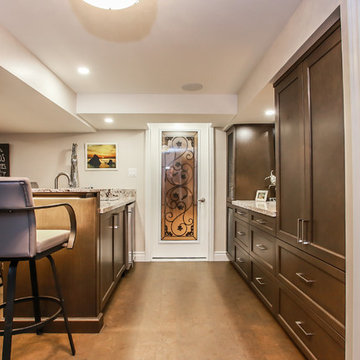
www.natkay.com
Aménagement d'un sous-sol classique enterré et de taille moyenne avec un mur gris, un sol en liège, une cheminée standard et un manteau de cheminée en pierre.
Aménagement d'un sous-sol classique enterré et de taille moyenne avec un mur gris, un sol en liège, une cheminée standard et un manteau de cheminée en pierre.
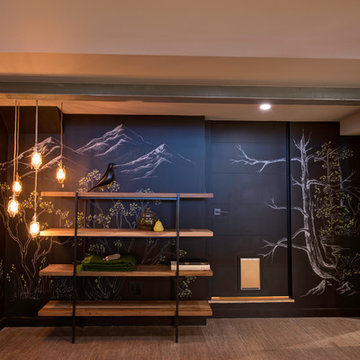
Josh Ladouceur Photograhphy
Tungsten Renovations
Cette photo montre un sous-sol montagne enterré et de taille moyenne avec un mur gris et un sol en liège.
Cette photo montre un sous-sol montagne enterré et de taille moyenne avec un mur gris et un sol en liège.
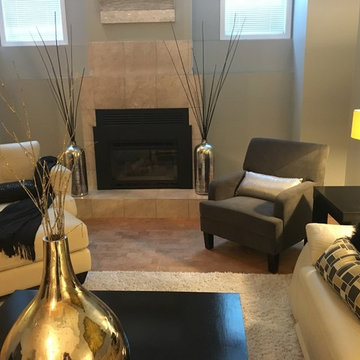
Michaela Shayna
Inspiration pour un grand sous-sol minimaliste avec un mur gris, un sol en liège, une cheminée standard et un manteau de cheminée en carrelage.
Inspiration pour un grand sous-sol minimaliste avec un mur gris, un sol en liège, une cheminée standard et un manteau de cheminée en carrelage.
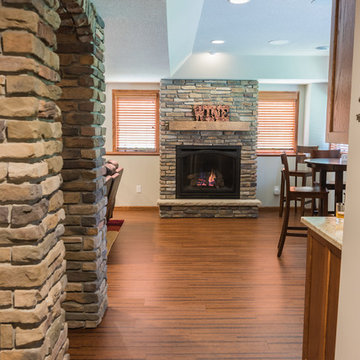
Cette image montre un sous-sol traditionnel semi-enterré et de taille moyenne avec un mur gris, un sol en liège, une cheminée standard, un manteau de cheminée en pierre et un sol gris.
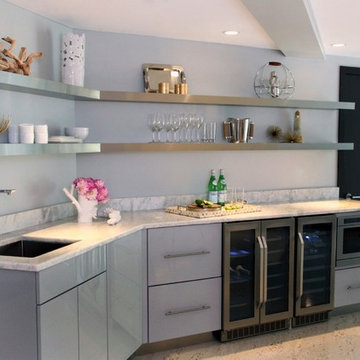
Refaced stone fireplace with Venatino Bianco Granite. Cork flooring.
Aménagement d'un très grand sous-sol classique donnant sur l'extérieur avec un mur gris, un sol en liège, une cheminée standard et un manteau de cheminée en pierre.
Aménagement d'un très grand sous-sol classique donnant sur l'extérieur avec un mur gris, un sol en liège, une cheminée standard et un manteau de cheminée en pierre.
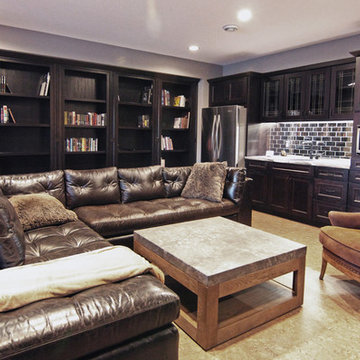
family sitting room and bar
Idée de décoration pour un sous-sol tradition semi-enterré et de taille moyenne avec un mur gris, un sol en liège et aucune cheminée.
Idée de décoration pour un sous-sol tradition semi-enterré et de taille moyenne avec un mur gris, un sol en liège et aucune cheminée.
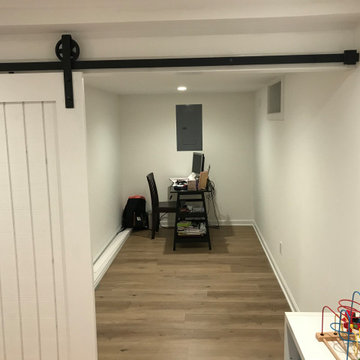
Client needed additional living space for their growing Family. We added a temporary/remote office space, for the stay at home professional, allowing them to watch children while staying plugged in at their careers.
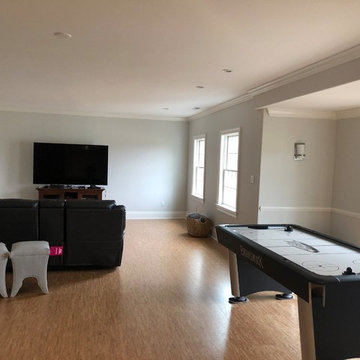
Corked flooring and recessed lighting.
Cette image montre un sous-sol design semi-enterré et de taille moyenne avec un mur gris, un sol en liège et un sol marron.
Cette image montre un sous-sol design semi-enterré et de taille moyenne avec un mur gris, un sol en liège et un sol marron.
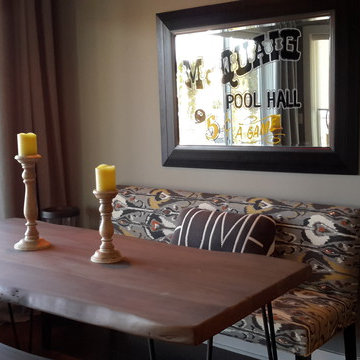
Cette image montre un sous-sol design donnant sur l'extérieur et de taille moyenne avec un mur gris, un sol en liège et un sol marron.
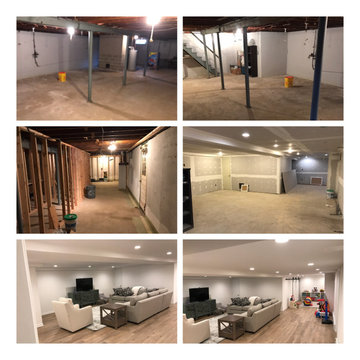
Client needed additional living space for their growing Family. We added a temporary/remote office space, for the stay at home professional, allowing them to watch children while staying plugged in at their careers.
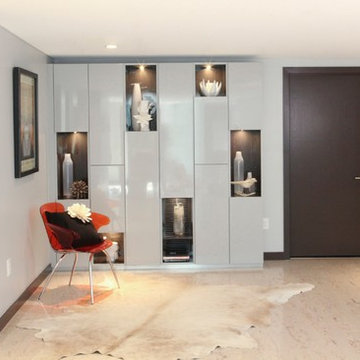
Refaced stone fireplace with Venatino Bianco Granite. Cork flooring.
Idées déco pour un très grand sous-sol classique donnant sur l'extérieur avec un mur gris, un sol en liège, une cheminée standard et un manteau de cheminée en pierre.
Idées déco pour un très grand sous-sol classique donnant sur l'extérieur avec un mur gris, un sol en liège, une cheminée standard et un manteau de cheminée en pierre.
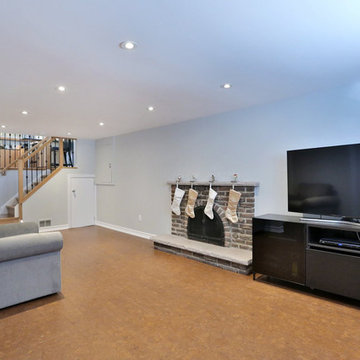
This renovation updated all of the finishes in this home, and opened up the kitchen and living room area with a pass-through. The basement bathroom was also moved and some walls removed to create a larger family room.
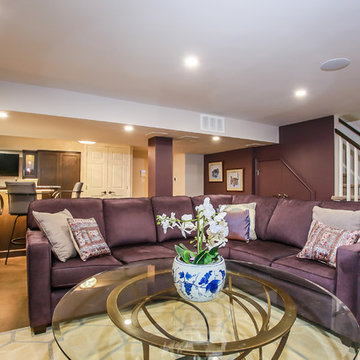
www.natkay.com
Idées déco pour un sous-sol classique enterré et de taille moyenne avec un mur gris, un sol en liège, une cheminée standard et un manteau de cheminée en pierre.
Idées déco pour un sous-sol classique enterré et de taille moyenne avec un mur gris, un sol en liège, une cheminée standard et un manteau de cheminée en pierre.
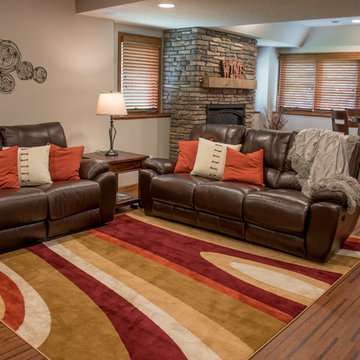
Idées déco pour un sous-sol classique semi-enterré et de taille moyenne avec un mur gris, un sol en liège, une cheminée standard, un manteau de cheminée en pierre et un sol gris.
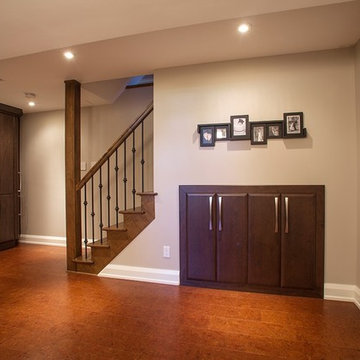
Cette photo montre un sous-sol chic semi-enterré et de taille moyenne avec un mur gris, un sol en liège et aucune cheminée.
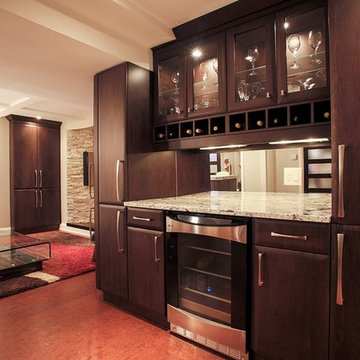
Idée de décoration pour un sous-sol tradition semi-enterré et de taille moyenne avec un mur gris, un sol en liège et aucune cheminée.
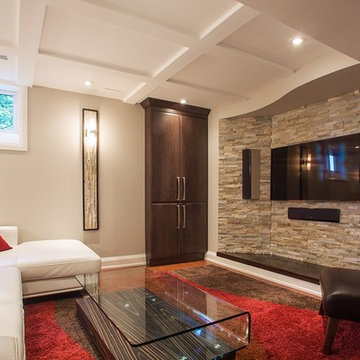
Idée de décoration pour un sous-sol tradition semi-enterré et de taille moyenne avec un mur gris, un sol en liège, aucune cheminée et un sol multicolore.
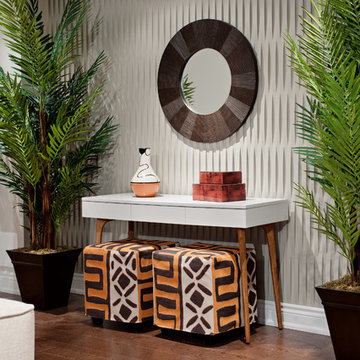
Mike Chajecki www.mikechajecki.com
Inspiration pour un grand sous-sol design enterré avec un mur gris et un sol en liège.
Inspiration pour un grand sous-sol design enterré avec un mur gris et un sol en liège.
Idées déco de sous-sols avec un mur gris et un sol en liège
2