Idées déco de sous-sols avec un mur gris et une cheminée ribbon
Trier par :
Budget
Trier par:Populaires du jour
121 - 140 sur 358 photos
1 sur 3
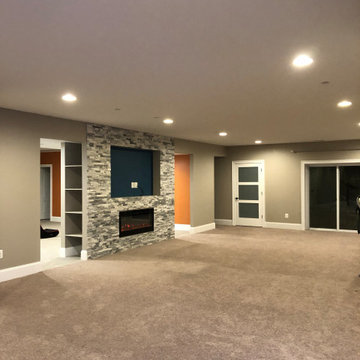
Aménagement d'un grand sous-sol moderne semi-enterré avec un mur gris, moquette, une cheminée ribbon, un manteau de cheminée en pierre et un sol beige.
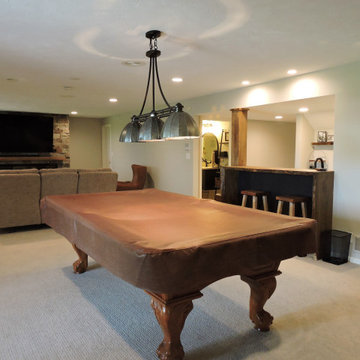
The stacked stone fireplace is a new feature in this basement. Also new is the wet-bar, which features a live-edge waterfall countertop.
Exemple d'un sous-sol chic donnant sur l'extérieur avec un bar de salon, un mur gris, moquette, une cheminée ribbon, un manteau de cheminée en pierre de parement et un sol gris.
Exemple d'un sous-sol chic donnant sur l'extérieur avec un bar de salon, un mur gris, moquette, une cheminée ribbon, un manteau de cheminée en pierre de parement et un sol gris.
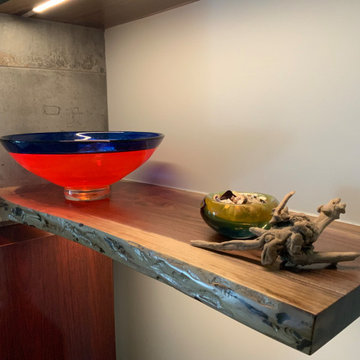
Walnut built ins with tile surround gas fireplace, live edge walnut floating shelves, and granite top at media storage center.
Aménagement d'un sous-sol moderne donnant sur l'extérieur et de taille moyenne avec un mur gris, moquette, une cheminée ribbon, un manteau de cheminée en carrelage et un sol beige.
Aménagement d'un sous-sol moderne donnant sur l'extérieur et de taille moyenne avec un mur gris, moquette, une cheminée ribbon, un manteau de cheminée en carrelage et un sol beige.
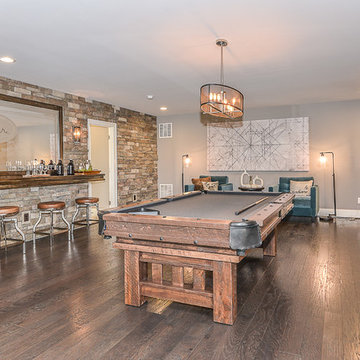
Inspiration pour un sous-sol traditionnel donnant sur l'extérieur et de taille moyenne avec un mur gris, parquet foncé, une cheminée ribbon et un manteau de cheminée en carrelage.
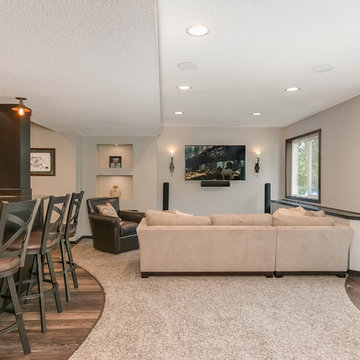
©Finished Basement Company
Réalisation d'un grand sous-sol tradition donnant sur l'extérieur avec moquette, un mur gris, une cheminée ribbon, un manteau de cheminée en métal et un sol beige.
Réalisation d'un grand sous-sol tradition donnant sur l'extérieur avec moquette, un mur gris, une cheminée ribbon, un manteau de cheminée en métal et un sol beige.
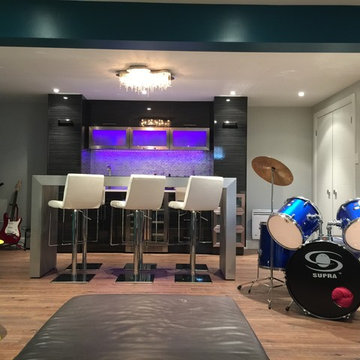
Cette photo montre un sous-sol moderne semi-enterré et de taille moyenne avec un mur gris, un sol en vinyl, une cheminée ribbon et un manteau de cheminée en carrelage.
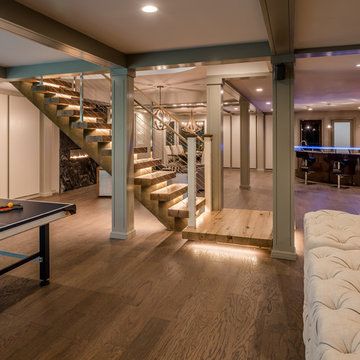
Angle Eye Photography
Cette image montre un très grand sous-sol design donnant sur l'extérieur avec un mur gris, un sol en bois brun, une cheminée ribbon et un manteau de cheminée en pierre.
Cette image montre un très grand sous-sol design donnant sur l'extérieur avec un mur gris, un sol en bois brun, une cheminée ribbon et un manteau de cheminée en pierre.
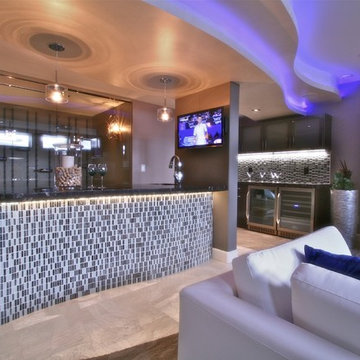
Cette photo montre un grand sous-sol moderne semi-enterré avec un mur gris, un manteau de cheminée en pierre et une cheminée ribbon.
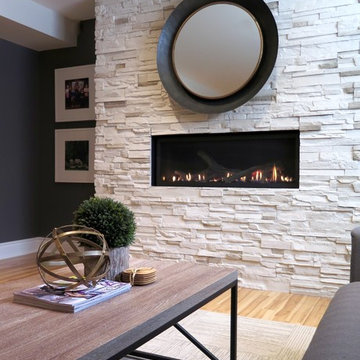
The floor to ceiling stone fireplace warms up this basement both figuratively and visually! The large scale dish mirror and charcoal walls anchor the masonry and ribbon fireplace. Family photos in white frames brighten up the space, while adding a personal touch.
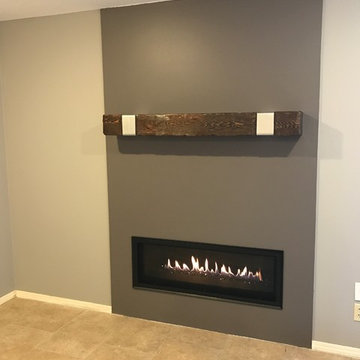
Cette image montre un sous-sol urbain enterré et de taille moyenne avec un mur gris, un sol en travertin, une cheminée ribbon et un sol beige.
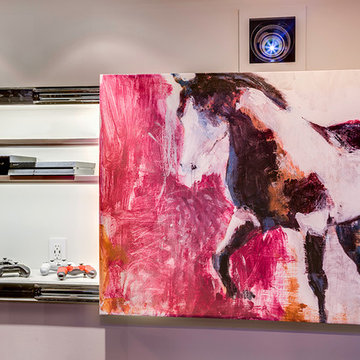
Our client wanted the Gramophone team to recreate an existing finished section of their basement, as well as some unfinished areas, into a multifunctional open floor plan design. Challenges included several lally columns as well as varying ceiling heights, but with teamwork and communication, we made this project a streamlined, clean, contemporary success. The art in the space was selected by none other than the client and his family members to give the space a personal touch!
Maryland Photography, Inc.
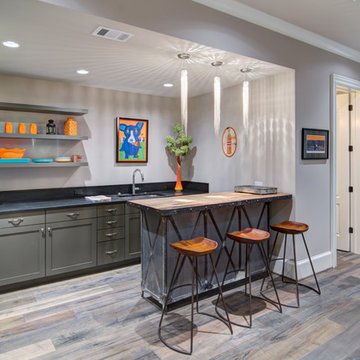
Cette photo montre un grand sous-sol moderne donnant sur l'extérieur avec un mur gris, un sol en bois brun, une cheminée ribbon et un manteau de cheminée en carrelage.
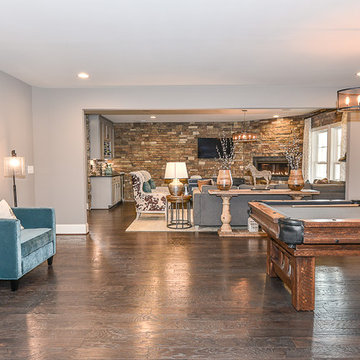
Idées déco pour un sous-sol classique donnant sur l'extérieur et de taille moyenne avec un mur gris, parquet foncé, une cheminée ribbon et un manteau de cheminée en carrelage.
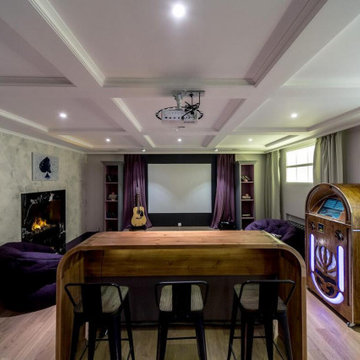
Цокольное помещение рядом с сауной превратилось в гостиную в стиле 70-х. В ней появился кинотеатр со сценой и занавесом, музыкальный аппарат, барная стойка и даже компактная мини-кухня.
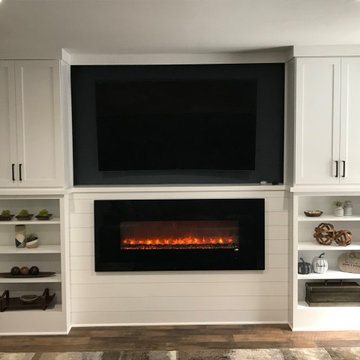
Exemple d'un sous-sol chic donnant sur l'extérieur et de taille moyenne avec un mur gris, un sol en vinyl, une cheminée ribbon, un manteau de cheminée en bois et un sol marron.
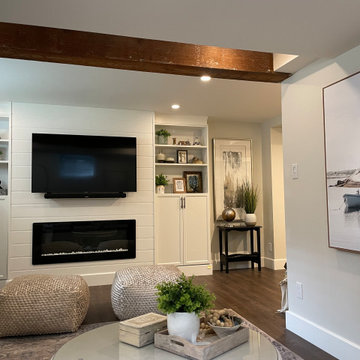
This NEVER used basement space was a dumping ground for the "stuff of life". We were tasked with making it more inviting. How'd we do?
Cette photo montre un sous-sol chic semi-enterré et de taille moyenne avec un mur gris, un sol en vinyl, une cheminée ribbon, un manteau de cheminée en lambris de bois, un sol marron et poutres apparentes.
Cette photo montre un sous-sol chic semi-enterré et de taille moyenne avec un mur gris, un sol en vinyl, une cheminée ribbon, un manteau de cheminée en lambris de bois, un sol marron et poutres apparentes.
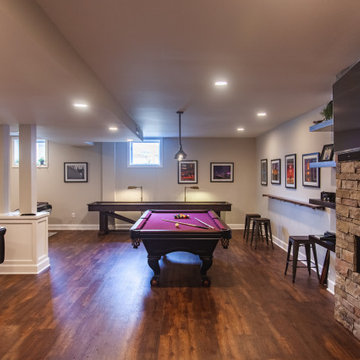
What a great place to enjoy a family movie or perform on a stage! The ceiling lights move to the beat of the music and the curtain open and closes. Then move to the other side of the basement to the wet bar and snack area and game room with a beautiful salt water fish tank.
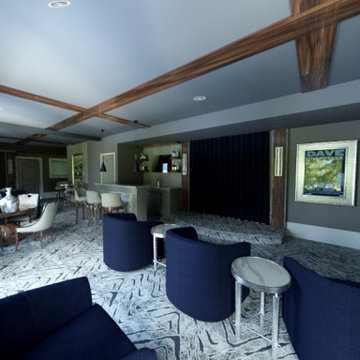
This lower level space started off as a storage space for inherited household furniture and miscellaneous infrequently used items. Pierre Jean-Baptiste Interiors reimagined the space as it now exists using some of our clients few requirements including a stage for the family comedians at the rear of the lower level, a movie screening area, a serving table for frequent soiree’s, and cozy resilient furnishings. We infused style into this lower level changing the paint colors, adding new carpet to absorb sound and provide style. We also were sure to include color in the space strategically. Be sure to subscribe to our YouTube channel for the upcoming video of this space!
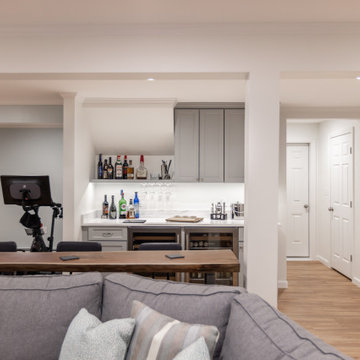
This basement remodel converted 50% of this victorian era home into useable space for the whole family. The space includes: Bar, Workout Area, Entertainment Space.
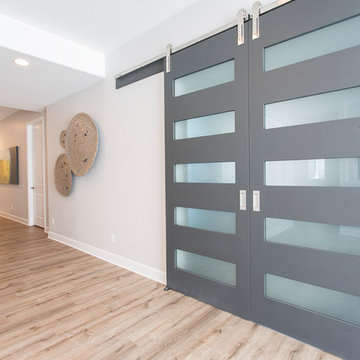
Photographer: Chris Laplante
Aménagement d'un grand sous-sol moderne donnant sur l'extérieur avec un mur gris, un sol en vinyl, une cheminée ribbon, un manteau de cheminée en carrelage et un sol beige.
Aménagement d'un grand sous-sol moderne donnant sur l'extérieur avec un mur gris, un sol en vinyl, une cheminée ribbon, un manteau de cheminée en carrelage et un sol beige.
Idées déco de sous-sols avec un mur gris et une cheminée ribbon
7