Idées déco de sous-sols avec un mur gris et une cheminée ribbon
Trier par :
Budget
Trier par:Populaires du jour
141 - 160 sur 358 photos
1 sur 3
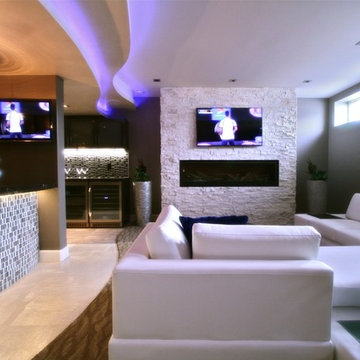
Cette image montre un grand sous-sol minimaliste semi-enterré avec un mur gris, un manteau de cheminée en pierre et une cheminée ribbon.
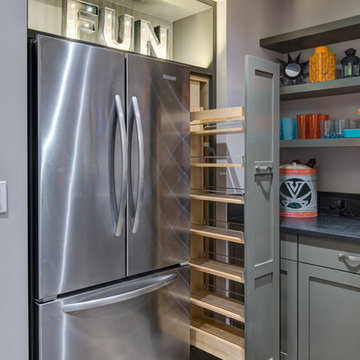
Exemple d'un grand sous-sol moderne donnant sur l'extérieur avec un mur gris, un sol en bois brun et une cheminée ribbon.
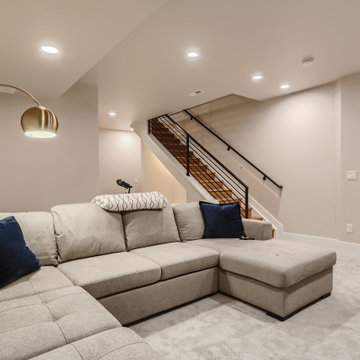
Beautiful modern basement with open staircase and custom railings.
Cette photo montre un sous-sol moderne semi-enterré et de taille moyenne avec un mur gris, une cheminée ribbon, un manteau de cheminée en plâtre et un sol gris.
Cette photo montre un sous-sol moderne semi-enterré et de taille moyenne avec un mur gris, une cheminée ribbon, un manteau de cheminée en plâtre et un sol gris.
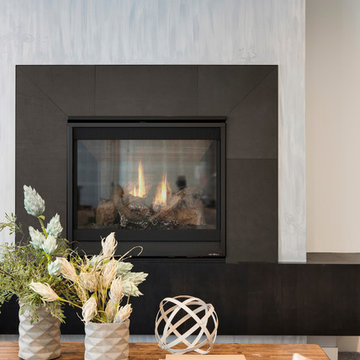
Builder: Pillar Homes
Exemple d'un sous-sol moderne semi-enterré et de taille moyenne avec un mur gris, moquette, une cheminée ribbon, un manteau de cheminée en béton et un sol gris.
Exemple d'un sous-sol moderne semi-enterré et de taille moyenne avec un mur gris, moquette, une cheminée ribbon, un manteau de cheminée en béton et un sol gris.
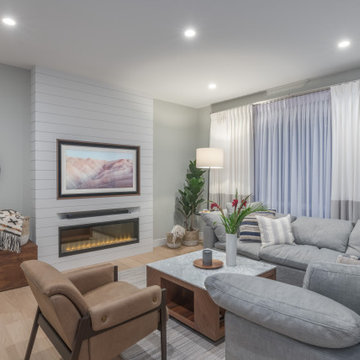
Cette image montre un grand sous-sol design avec un mur gris, parquet clair, une cheminée ribbon, un manteau de cheminée en lambris de bois et un sol beige.
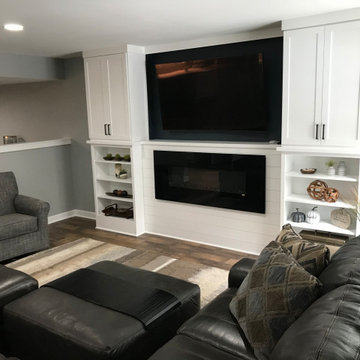
Inspiration pour un sous-sol traditionnel donnant sur l'extérieur et de taille moyenne avec un mur gris, un sol en vinyl, une cheminée ribbon, un manteau de cheminée en bois et un sol marron.
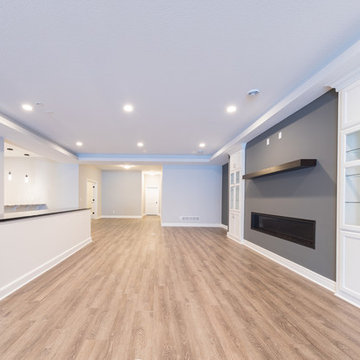
Cette photo montre un très grand sous-sol chic donnant sur l'extérieur avec un mur gris, parquet clair, une cheminée ribbon et un sol beige.
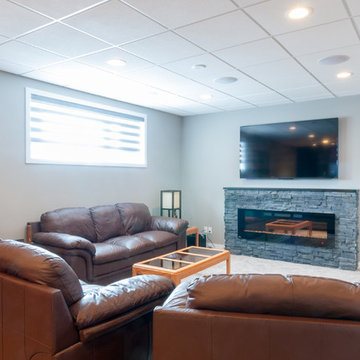
Idées déco pour un sous-sol classique semi-enterré et de taille moyenne avec un mur gris, moquette, une cheminée ribbon, un manteau de cheminée en pierre et un sol beige.
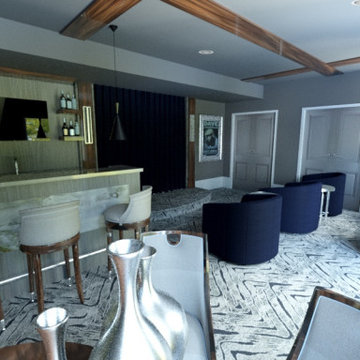
This lower level space started off as a storage space for inherited household furniture and miscellaneous infrequently used items. Pierre Jean-Baptiste Interiors reimagined the space as it now exists using some of our clients few requirements including a stage for the family comedians at the rear of the lower level, a movie screening area, a serving table for frequent soiree’s, and cozy resilient furnishings. We infused style into this lower level changing the paint colors, adding new carpet to absorb sound and provide style. We also were sure to include color in the space strategically. Be sure to subscribe to our YouTube channel for the upcoming video of this space!
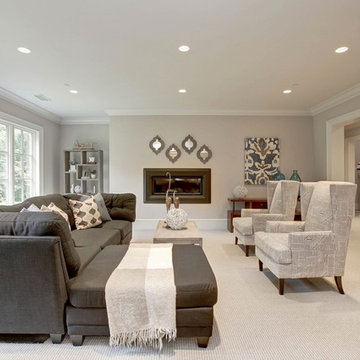
Inspiration pour un grand sous-sol craftsman semi-enterré avec un mur gris, moquette, un manteau de cheminée en métal et une cheminée ribbon.
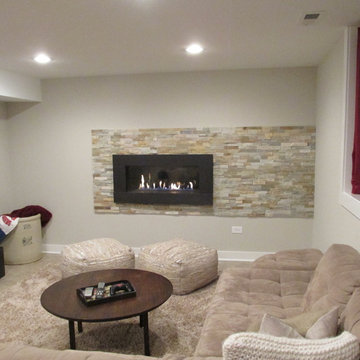
Basement Cozy - Entertainment Area
Idée de décoration pour un grand sous-sol design semi-enterré avec un mur gris, une cheminée ribbon et un manteau de cheminée en pierre.
Idée de décoration pour un grand sous-sol design semi-enterré avec un mur gris, une cheminée ribbon et un manteau de cheminée en pierre.
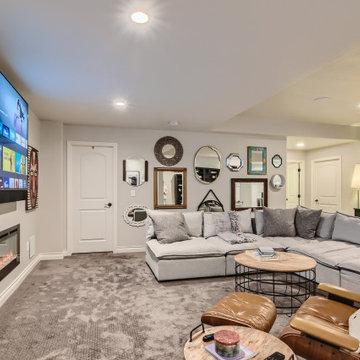
Beautiful modern basement finish with wet bar and home gym. Open concept. Glass enclosure wine storage. Large ribbon fireplace
Inspiration pour un grand sous-sol minimaliste semi-enterré avec un mur gris, sol en stratifié, une cheminée ribbon et un sol gris.
Inspiration pour un grand sous-sol minimaliste semi-enterré avec un mur gris, sol en stratifié, une cheminée ribbon et un sol gris.
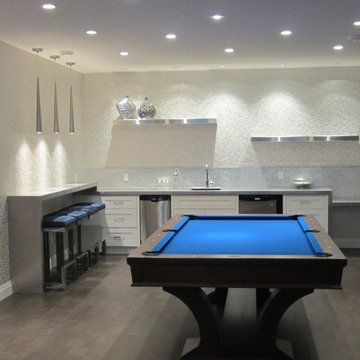
Starting with a blank slate, we transformed this basement into a sleek modern space to hang out and entertain. With a full bar, guests are invited to sit down and relax or engage in a game of pool. Inspired by the reflective quality of metal we were able to select materials that created visual interest with very little contrast in color. With so many hard materials used for the cabinetry and counter tops, it was important to add a touch of softness by adding wall coverings and upholstered bar stools. The fireplace adds an element of warmth and sophistication complimented by the bold statement of the electric blue pool table.
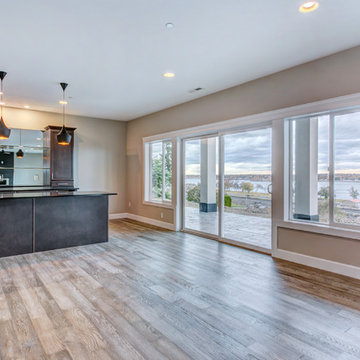
Idée de décoration pour un grand sous-sol tradition donnant sur l'extérieur avec un mur gris, parquet clair, une cheminée ribbon, un manteau de cheminée en carrelage et un sol gris.
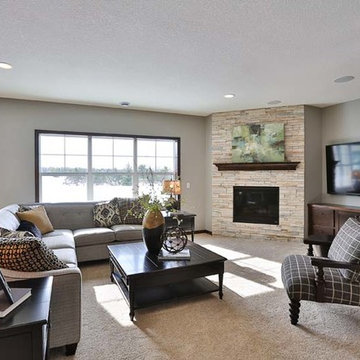
Inspiration pour un sous-sol traditionnel donnant sur l'extérieur et de taille moyenne avec un mur gris, moquette, une cheminée ribbon et un manteau de cheminée en pierre.
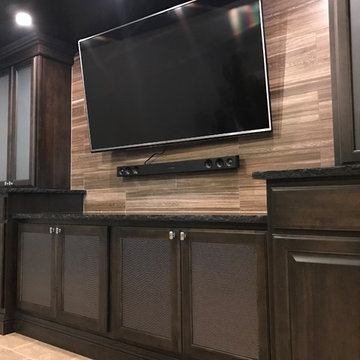
Inspiration pour un sous-sol traditionnel de taille moyenne avec un mur gris, un sol en travertin, une cheminée ribbon et un sol beige.
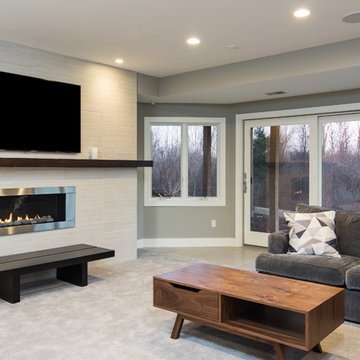
Réalisation d'un grand sous-sol minimaliste donnant sur l'extérieur avec un mur gris, moquette, un manteau de cheminée en pierre et une cheminée ribbon.
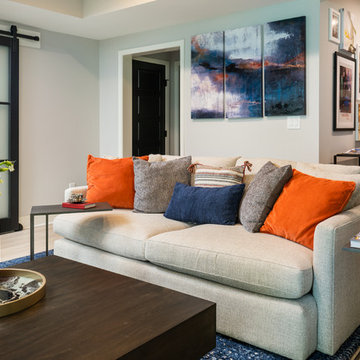
Ilya Zobanov
Cette photo montre un sous-sol moderne semi-enterré et de taille moyenne avec un mur gris, parquet clair, une cheminée ribbon, un manteau de cheminée en métal et un sol jaune.
Cette photo montre un sous-sol moderne semi-enterré et de taille moyenne avec un mur gris, parquet clair, une cheminée ribbon, un manteau de cheminée en métal et un sol jaune.
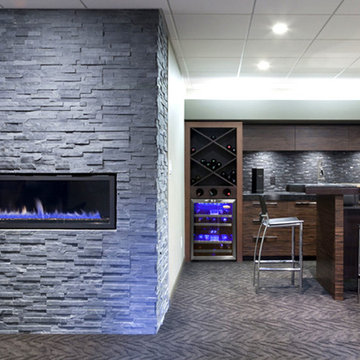
Awarding winning basement development: This project won GOLD in the 2011 MHBA Manitoba Home Builders’ Association, Renovation of the Year Awards (Renomark Awards). Interior design by Glenat Duxbury Interior Design. General Contracting by Harwood Builders.
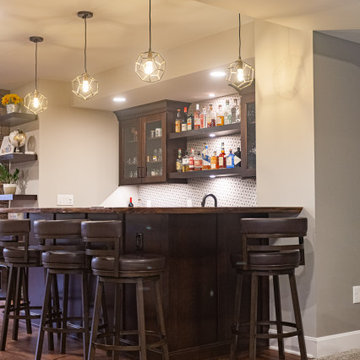
What a great place to enjoy a family movie or perform on a stage! The ceiling lights move to the beat of the music and the curtain open and closes. Then move to the other side of the basement to the wet bar and snack area and game room with a beautiful salt water fish tank.
Idées déco de sous-sols avec un mur gris et une cheminée ribbon
8