Idées déco de sous-sols avec un mur gris
Trier par :
Budget
Trier par:Populaires du jour
101 - 120 sur 9 772 photos
1 sur 2
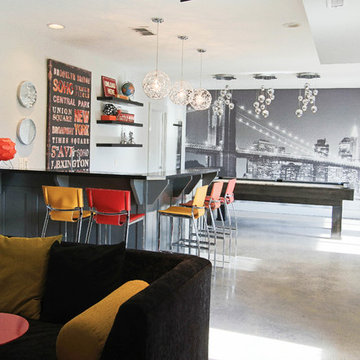
Kim Cameron
Idées déco pour un sous-sol éclectique donnant sur l'extérieur et de taille moyenne avec un mur gris, sol en béton ciré et aucune cheminée.
Idées déco pour un sous-sol éclectique donnant sur l'extérieur et de taille moyenne avec un mur gris, sol en béton ciré et aucune cheminée.
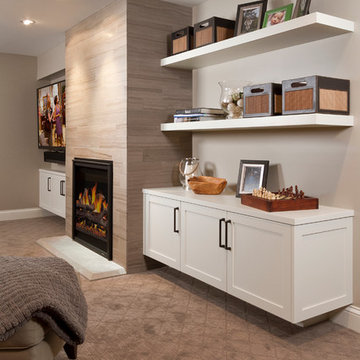
Seth Hannula
Cette image montre un sous-sol avec un mur gris, moquette et un manteau de cheminée en pierre.
Cette image montre un sous-sol avec un mur gris, moquette et un manteau de cheminée en pierre.
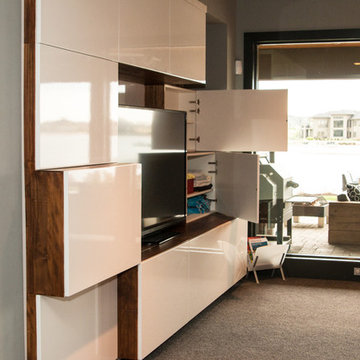
The client wanted storage but also a place for the tv on a large wall across from the full bar/kitchen. We created the look of undulating cabinets at different depths for a sculptural aspect with sides that are clad with stained wood. We used push latch cabinet doors for a seamless and clean look. Every door opens and houses any needs for a movie night by the lake!
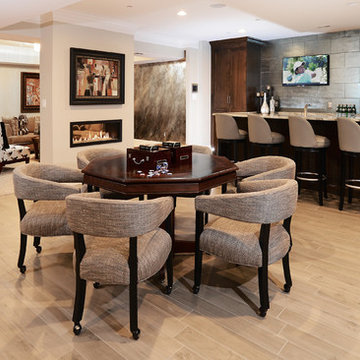
Cette photo montre un grand sous-sol chic donnant sur l'extérieur avec un mur gris, un sol en carrelage de porcelaine, un sol beige et une cheminée double-face.
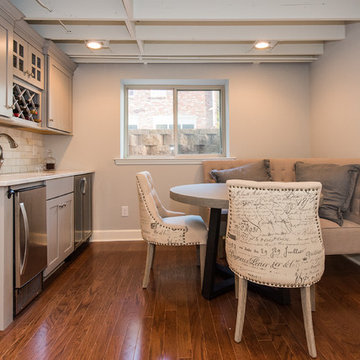
The homeowners were ready to renovate this basement to add more living space for the entire family. Before, the basement was used as a playroom, guest room and dark laundry room! In order to give the illusion of higher ceilings, the acoustical ceiling tiles were removed and everything was painted white. The renovated space is now used not only as extra living space, but also a room to entertain in.
Photo Credit: Natan Shar of BHAMTOURS
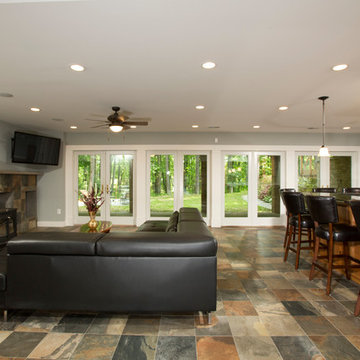
Finished walk-out basement with custom bar and family room. A wall of glass provides plenty of natural light in this lower level space. It also provides access to a new patio. The wood-fired stove gives off ample heat on those extra chilly days.
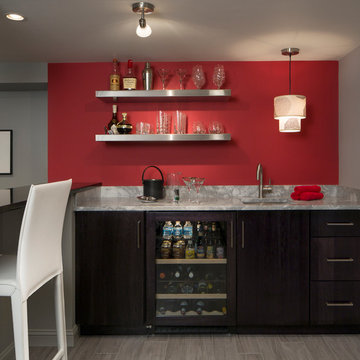
The wet bar and counter seating in the basement media room includes everything the homeowner needs for an evening in front of the big screen.
Cette photo montre un sous-sol moderne de taille moyenne avec un mur gris et moquette.
Cette photo montre un sous-sol moderne de taille moyenne avec un mur gris et moquette.
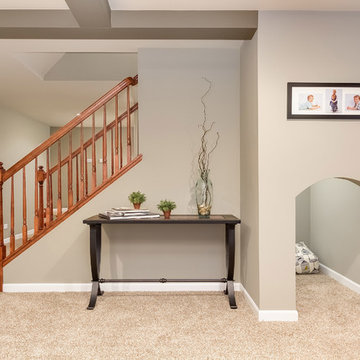
©Finished Basement Company
Arched opening under stairs into kid's private play area
Réalisation d'un grand sous-sol tradition semi-enterré avec un mur gris, moquette, une cheminée standard, un manteau de cheminée en pierre et un sol beige.
Réalisation d'un grand sous-sol tradition semi-enterré avec un mur gris, moquette, une cheminée standard, un manteau de cheminée en pierre et un sol beige.
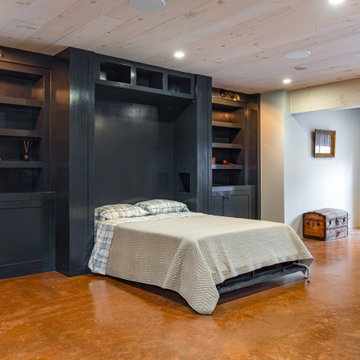
Integrated wall bed into existing built-in cabinetry.
Photo: Whitewater Imagery (Dave Coppolla)
Designer: The Art of Building (Rhinebeck, NY)
Idées déco pour un grand sous-sol classique donnant sur l'extérieur avec un mur gris, sol en béton ciré, aucune cheminée et un sol marron.
Idées déco pour un grand sous-sol classique donnant sur l'extérieur avec un mur gris, sol en béton ciré, aucune cheminée et un sol marron.
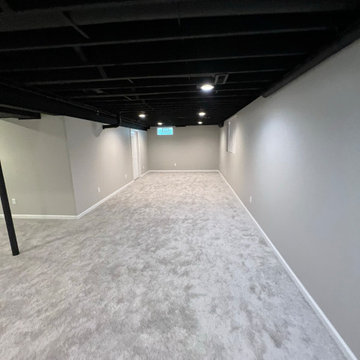
Idées déco pour un sous-sol moderne semi-enterré et de taille moyenne avec un mur gris, moquette, un sol gris et poutres apparentes.
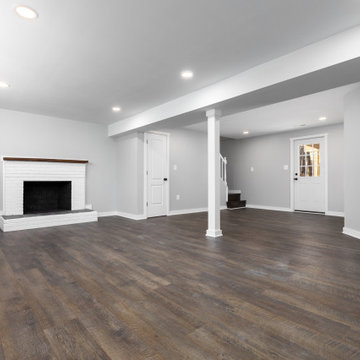
We paired luxury vinyl plank, fresh paint, a new exterior door with extra light and a refreshed fireplace to help freshen the space up and make it more functional.
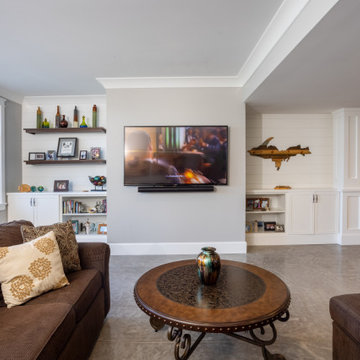
Our clients were relocating from the upper peninsula to the lower peninsula and wanted to design a retirement home on their Lake Michigan property. The topography of their lot allowed for a walk out basement which is practically unheard of with how close they are to the water. Their view is fantastic, and the goal was of course to take advantage of the view from all three levels. The positioning of the windows on the main and upper levels is such that you feel as if you are on a boat, water as far as the eye can see. They were striving for a Hamptons / Coastal, casual, architectural style. The finished product is just over 6,200 square feet and includes 2 master suites, 2 guest bedrooms, 5 bathrooms, sunroom, home bar, home gym, dedicated seasonal gear / equipment storage, table tennis game room, sauna, and bonus room above the attached garage. All the exterior finishes are low maintenance, vinyl, and composite materials to withstand the blowing sands from the Lake Michigan shoreline.
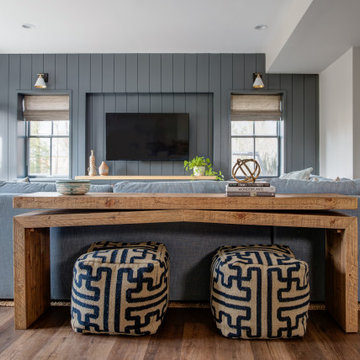
Cette image montre un sous-sol minimaliste donnant sur l'extérieur et de taille moyenne avec salle de cinéma, un mur gris, sol en stratifié, aucune cheminée et un sol marron.

This full basement renovation included adding a mudroom area, media room, a bedroom, a full bathroom, a game room, a kitchen, a gym and a beautiful custom wine cellar. Our clients are a family that is growing, and with a new baby, they wanted a comfortable place for family to stay when they visited, as well as space to spend time themselves. They also wanted an area that was easy to access from the pool for entertaining, grabbing snacks and using a new full pool bath.We never treat a basement as a second-class area of the house. Wood beams, customized details, moldings, built-ins, beadboard and wainscoting give the lower level main-floor style. There’s just as much custom millwork as you’d see in the formal spaces upstairs. We’re especially proud of the wine cellar, the media built-ins, the customized details on the island, the custom cubbies in the mudroom and the relaxing flow throughout the entire space.
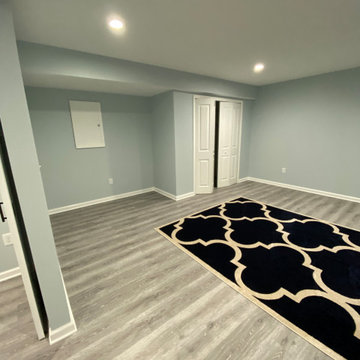
Cette image montre un sous-sol minimaliste enterré et de taille moyenne avec un mur gris, un sol en vinyl et un sol gris.
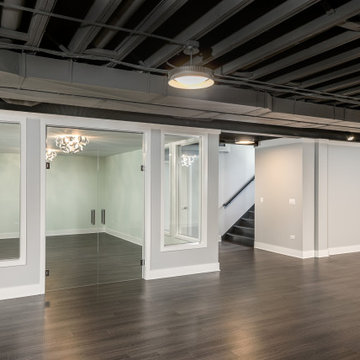
Industrial style spacious basement with room for an office, a gym or a playroom. Includes a bar for entertaining!
Exemple d'un sous-sol enterré avec un mur gris, un sol en bois brun et un sol marron.
Exemple d'un sous-sol enterré avec un mur gris, un sol en bois brun et un sol marron.
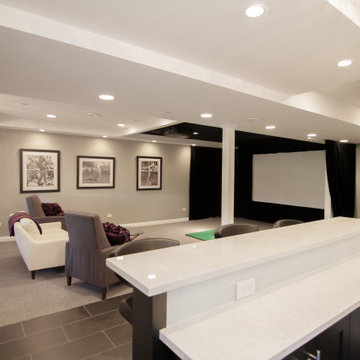
Réalisation d'un sous-sol minimaliste semi-enterré et de taille moyenne avec un mur gris, moquette, aucune cheminée et un sol gris.
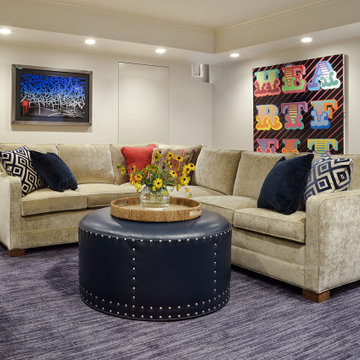
Colorful basement hangout, designed with navy and red accents. Perfect for kids and adults.
Cette image montre un sous-sol traditionnel de taille moyenne et donnant sur l'extérieur avec un mur gris, moquette, aucune cheminée et un sol bleu.
Cette image montre un sous-sol traditionnel de taille moyenne et donnant sur l'extérieur avec un mur gris, moquette, aucune cheminée et un sol bleu.
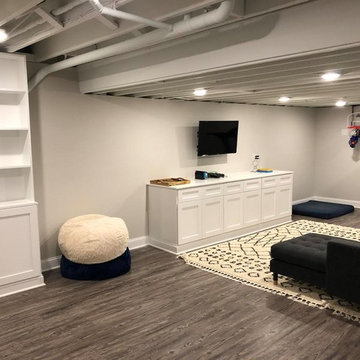
We sprayed the ceiling, added can lights, installed the built-in cabinets, installed vinyl plank flooring
Idée de décoration pour un sous-sol design enterré avec un mur gris, un sol en vinyl et un sol gris.
Idée de décoration pour un sous-sol design enterré avec un mur gris, un sol en vinyl et un sol gris.
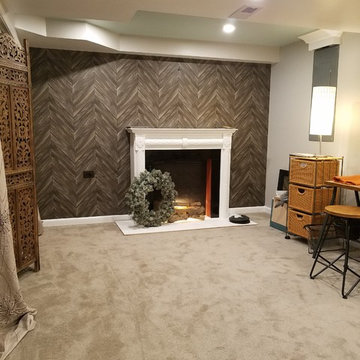
Aménagement d'un sous-sol industriel enterré et de taille moyenne avec un mur gris, moquette, une cheminée standard, un manteau de cheminée en plâtre et un sol gris.
Idées déco de sous-sols avec un mur gris
6