Idées déco de sous-sols avec un mur gris
Trier par :
Budget
Trier par:Populaires du jour
121 - 140 sur 9 766 photos
1 sur 2
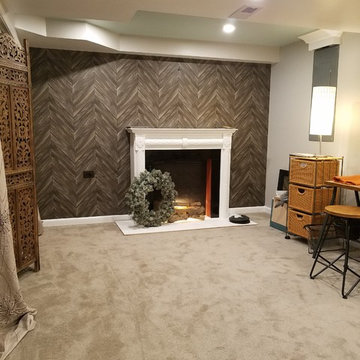
Aménagement d'un sous-sol industriel enterré et de taille moyenne avec un mur gris, moquette, une cheminée standard, un manteau de cheminée en plâtre et un sol gris.

This basement has outlived its original wall paneling (see before pictures) and became more of a storage than enjoyable living space. With minimum changes to the original footprint, all walls and flooring and ceiling have been removed and replaced with light and modern finishes. LVT flooring with wood grain design in wet areas, carpet in all living spaces. Custom-built bookshelves house family pictures and TV for movie nights. Bar will surely entertain many guests for holidays and family gatherings.

Picture Perfect House
Cette image montre un grand sous-sol traditionnel avec un mur gris, parquet clair et aucune cheminée.
Cette image montre un grand sous-sol traditionnel avec un mur gris, parquet clair et aucune cheminée.
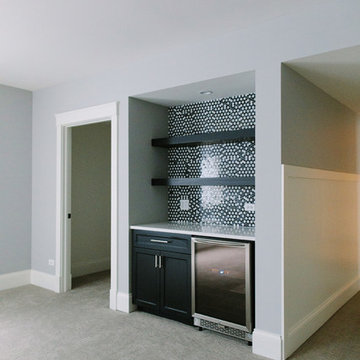
Stoffer Photography
Exemple d'un sous-sol nature semi-enterré et de taille moyenne avec un mur gris et moquette.
Exemple d'un sous-sol nature semi-enterré et de taille moyenne avec un mur gris et moquette.

To obtain sources, copy and paste this link into your browser.
https://www.arlingtonhomeinteriors.com/retro-retreat
Photographer: Stacy Zarin-Goldberg
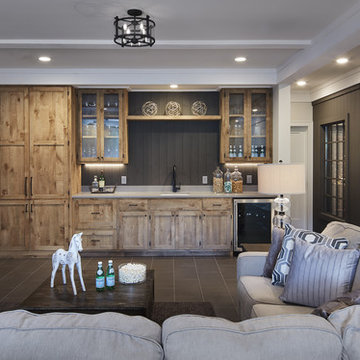
A Modern Farmhouse set in a prairie setting exudes charm and simplicity. Wrap around porches and copious windows make outdoor/indoor living seamless while the interior finishings are extremely high on detail. In floor heating under porcelain tile in the entire lower level, Fond du Lac stone mimicking an original foundation wall and rough hewn wood finishes contrast with the sleek finishes of carrera marble in the master and top of the line appliances and soapstone counters of the kitchen. This home is a study in contrasts, while still providing a completely harmonious aura.
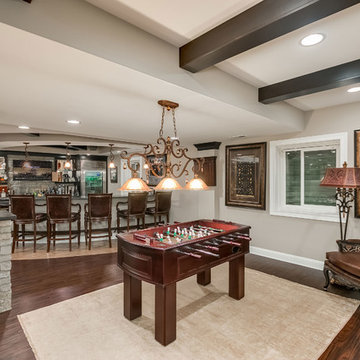
©Finished Basement Company
Cette image montre un très grand sous-sol traditionnel semi-enterré avec un mur gris, parquet foncé, une cheminée d'angle, un manteau de cheminée en brique et un sol marron.
Cette image montre un très grand sous-sol traditionnel semi-enterré avec un mur gris, parquet foncé, une cheminée d'angle, un manteau de cheminée en brique et un sol marron.
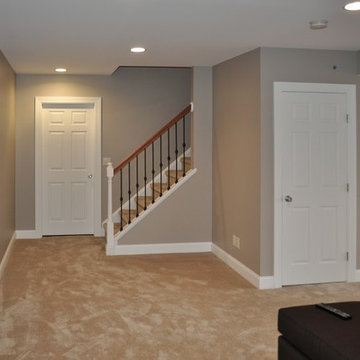
Idées déco pour un sous-sol classique de taille moyenne avec un mur gris, moquette, aucune cheminée et un sol beige.

Réalisation d'un très grand sous-sol vintage enterré avec sol en béton ciré, un mur gris, une cheminée standard, un manteau de cheminée en carrelage et un sol gris.
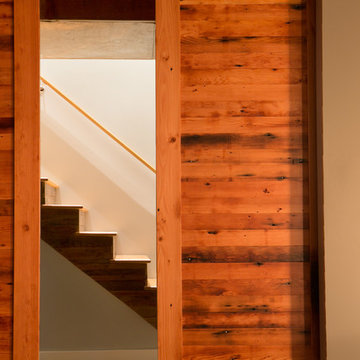
Mhari Scott Photography
Réalisation d'un sous-sol tradition enterré et de taille moyenne avec un mur gris, sol en béton ciré, une cheminée standard et un manteau de cheminée en brique.
Réalisation d'un sous-sol tradition enterré et de taille moyenne avec un mur gris, sol en béton ciré, une cheminée standard et un manteau de cheminée en brique.
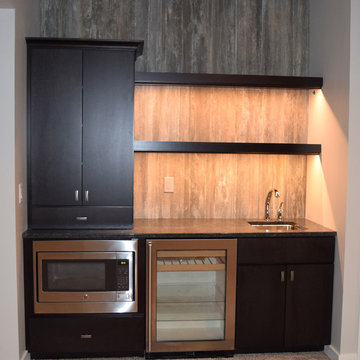
Exemple d'un sous-sol moderne donnant sur l'extérieur avec un mur gris, moquette et aucune cheminée.

Originally the client wanted to put the TV on one wall and the awesome fireplace on another AND have lots of seating for guests. We made the TV/Fireplace a focal point and put the biggest sectional we could in there.
Photo: Matt Kocourek
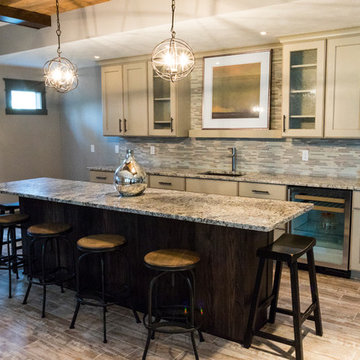
Paramount Online Marketing
Réalisation d'un grand sous-sol design donnant sur l'extérieur avec un mur gris, un sol en bois brun et aucune cheminée.
Réalisation d'un grand sous-sol design donnant sur l'extérieur avec un mur gris, un sol en bois brun et aucune cheminée.

Zachary Molino
Cette photo montre un grand sous-sol nature donnant sur l'extérieur avec un mur gris et sol en béton ciré.
Cette photo montre un grand sous-sol nature donnant sur l'extérieur avec un mur gris et sol en béton ciré.
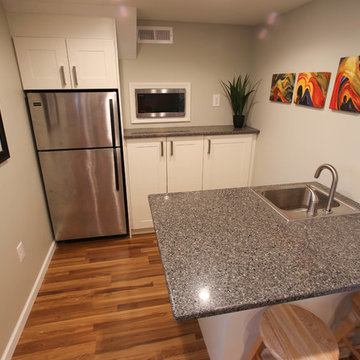
Wall Color is Sherwin Williams 6169: Sedate Gray
Counters are from quartz from Menards
Refrigerator is Menards
Cabinets are Ikea
Stools are Target
http://www.bastphotographymn.com
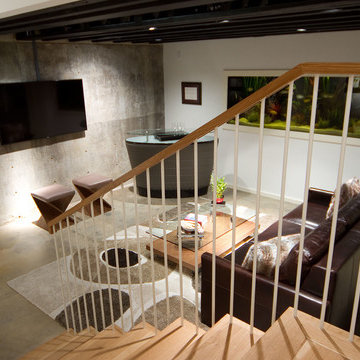
Idée de décoration pour un sous-sol minimaliste enterré et de taille moyenne avec un mur gris, sol en béton ciré et aucune cheminée.

Golf simulator in Elgin basement renovation.
Aménagement d'un grand sous-sol classique semi-enterré avec un mur gris, sol en stratifié, aucune cheminée et un sol marron.
Aménagement d'un grand sous-sol classique semi-enterré avec un mur gris, sol en stratifié, aucune cheminée et un sol marron.
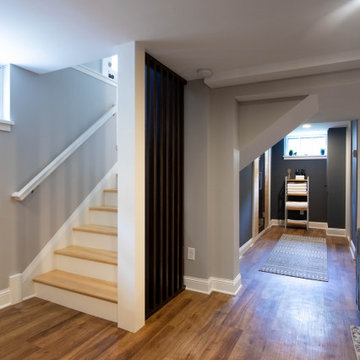
Réalisation d'un sous-sol tradition semi-enterré et de taille moyenne avec un bar de salon, parquet clair, un sol marron, du lambris de bois et un mur gris.
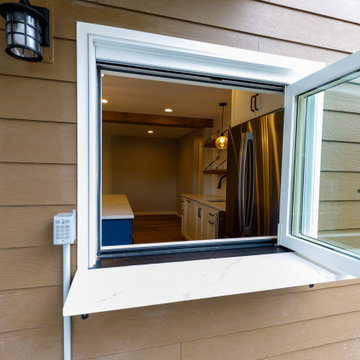
Inspiration pour un grand sous-sol traditionnel donnant sur l'extérieur avec un bar de salon, un mur gris, un sol en vinyl, un sol marron et poutres apparentes.

A custom feature wall features a floating media unit and ship lap. All painted a gorgeous shade of slate blue. Accented with wood, brass, leather, and woven shades.
Idées déco de sous-sols avec un mur gris
7