Idées déco de sous-sols avec un mur gris
Trier par :
Budget
Trier par:Populaires du jour
221 - 240 sur 636 photos
1 sur 3
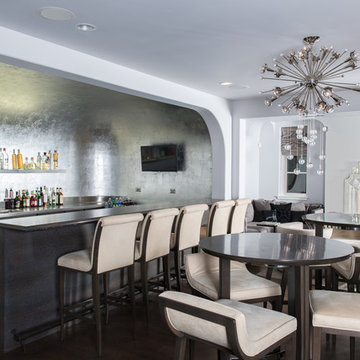
Idée de décoration pour un grand sous-sol tradition semi-enterré avec un mur gris, parquet foncé, une cheminée standard et un manteau de cheminée en pierre.
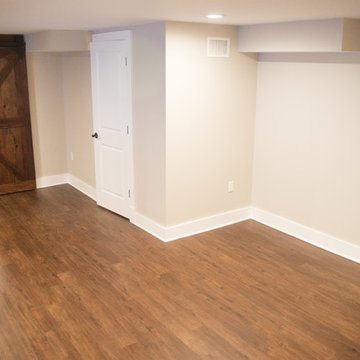
Basement View
Cette photo montre un grand sous-sol tendance enterré avec un mur gris, un sol en bois brun et aucune cheminée.
Cette photo montre un grand sous-sol tendance enterré avec un mur gris, un sol en bois brun et aucune cheminée.
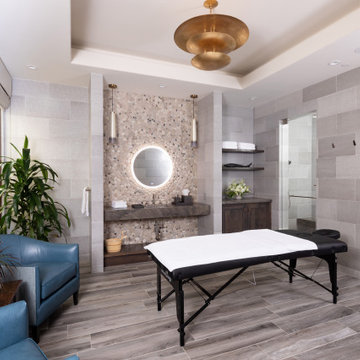
Inspiration pour un grand sous-sol asiatique avec un mur gris, un sol en carrelage de porcelaine et un sol gris.
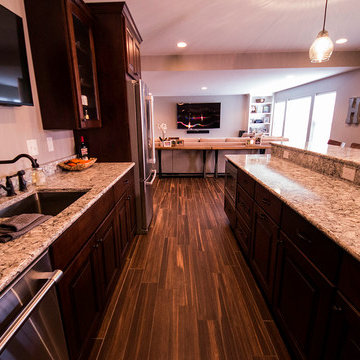
Wordsmyth
Aménagement d'un grand sous-sol éclectique donnant sur l'extérieur avec un mur gris.
Aménagement d'un grand sous-sol éclectique donnant sur l'extérieur avec un mur gris.
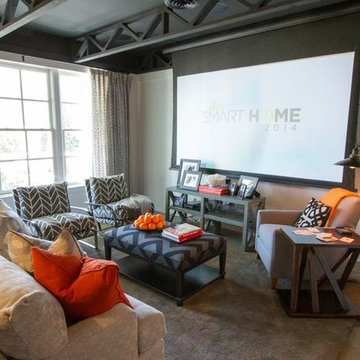
Cette photo montre un grand sous-sol éclectique donnant sur l'extérieur avec un mur gris, sol en béton ciré et aucune cheminée.
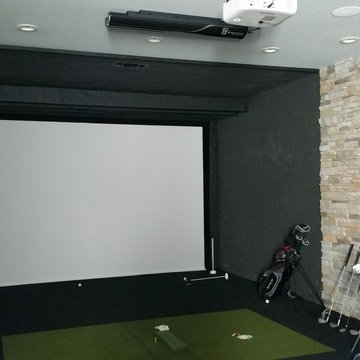
4000 sq. ft. addition with basement that contains half basketball court, golf simulator room, bar, half-bath and full mother-in-law suite upstairs
Aménagement d'un très grand sous-sol classique donnant sur l'extérieur avec un mur gris, parquet clair et aucune cheminée.
Aménagement d'un très grand sous-sol classique donnant sur l'extérieur avec un mur gris, parquet clair et aucune cheminée.
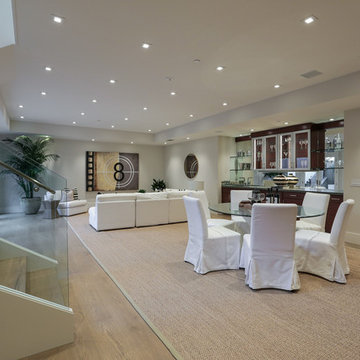
Artistic Contemporary Home designed by Arch Studio, Inc.
Built by Frank Mirkhani Construction
Réalisation d'un très grand sous-sol design donnant sur l'extérieur avec un mur gris, parquet clair et un sol marron.
Réalisation d'un très grand sous-sol design donnant sur l'extérieur avec un mur gris, parquet clair et un sol marron.
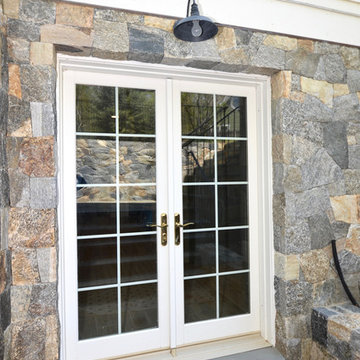
In this basement redesign, the primary goal was to create a livable space for each member of the family... transitioning what was unorganized storage into a beautiful and functional living area. My goal was create easy access storage, as well as closet space for everyone in the family’s athletic gear. We also wanted a space that could accommodate a great theatre, home gym, pool table area, and wine cellar.
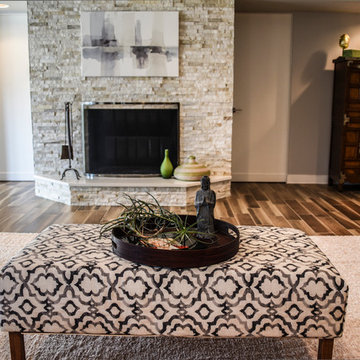
Basment Fireplace
Photos by J.M. Giordano
Inspiration pour un très grand sous-sol marin donnant sur l'extérieur avec un mur gris, un sol en carrelage de porcelaine, une cheminée standard, un manteau de cheminée en pierre et un sol marron.
Inspiration pour un très grand sous-sol marin donnant sur l'extérieur avec un mur gris, un sol en carrelage de porcelaine, une cheminée standard, un manteau de cheminée en pierre et un sol marron.
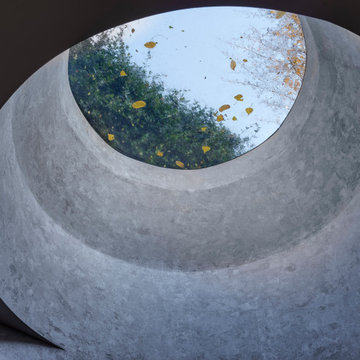
Cette photo montre un grand sous-sol tendance enterré avec salle de cinéma, un mur gris, parquet clair et un sol beige.
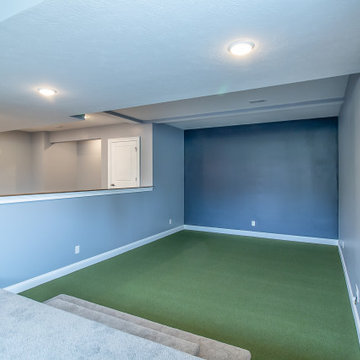
Basement living space with putting green area.
.
.
.
#payneandpayne #homebuilder #homedecor #homedesign #custombuild #luxuryhome #ohiohomebuilders #ohiocustomhomes #dreamhome #nahb #buildersofinsta
#builtins #chandelier #recroom #marblekitchen #barndoors #familyownedbusiness #clevelandbuilders #cortlandohio #AtHomeCLE
.?@paulceroky
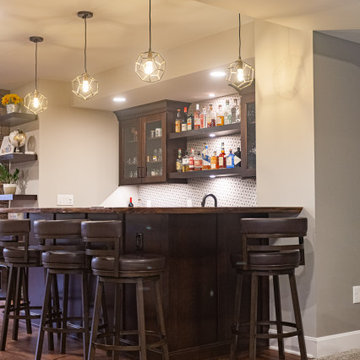
What a great place to enjoy a family movie or perform on a stage! The ceiling lights move to the beat of the music and the curtain open and closes. Then move to the other side of the basement to the wet bar and snack area and game room with a beautiful salt water fish tank.
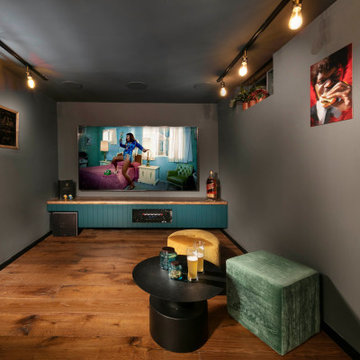
Home Theater
Exemple d'un petit sous-sol industriel semi-enterré avec salle de cinéma, un mur gris, un sol en bois brun et un sol marron.
Exemple d'un petit sous-sol industriel semi-enterré avec salle de cinéma, un mur gris, un sol en bois brun et un sol marron.
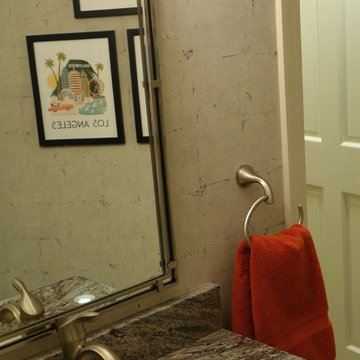
Grab a workout, take a shower, hit the bar and relax in this rec room with a cozy fireplace and gorgeous views.
Réalisation d'un très grand sous-sol tradition donnant sur l'extérieur avec un mur gris, moquette, une cheminée standard, un manteau de cheminée en carrelage et un sol multicolore.
Réalisation d'un très grand sous-sol tradition donnant sur l'extérieur avec un mur gris, moquette, une cheminée standard, un manteau de cheminée en carrelage et un sol multicolore.
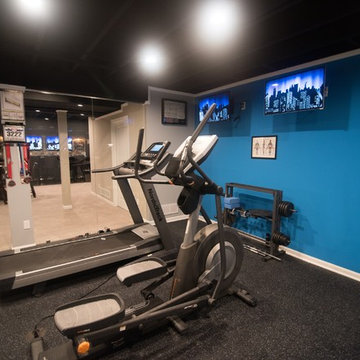
Flooring: American Essentials Flooring - Rubber Flooring
Paint: SW 6958 Dynamic Blue
Cette photo montre un grand sous-sol moderne enterré avec un mur gris, un sol en vinyl et un sol marron.
Cette photo montre un grand sous-sol moderne enterré avec un mur gris, un sol en vinyl et un sol marron.
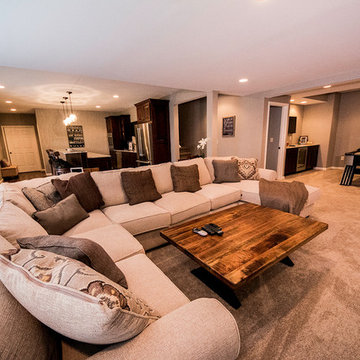
Wordsmyth
Idée de décoration pour un grand sous-sol bohème donnant sur l'extérieur avec un mur gris.
Idée de décoration pour un grand sous-sol bohème donnant sur l'extérieur avec un mur gris.
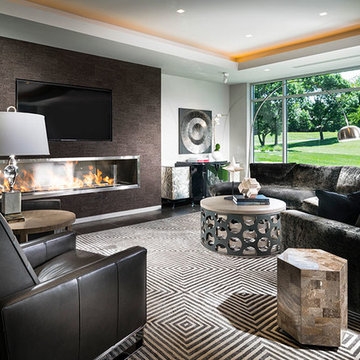
Idées déco pour un grand sous-sol contemporain donnant sur l'extérieur avec un mur gris, un sol en carrelage de porcelaine, une cheminée standard et un sol gris.
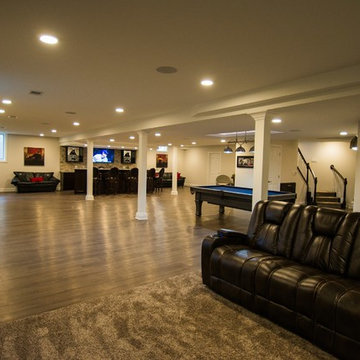
Cette image montre un grand sous-sol traditionnel donnant sur l'extérieur avec un mur gris, un sol en vinyl, une cheminée standard et un manteau de cheminée en pierre.
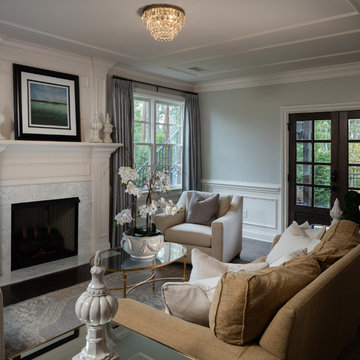
Basement renovation features an elegant sitting room with a white marble fireplace and custom mill-work trim, neutral color furnishings and an oval glass top coffee table with gold accents.
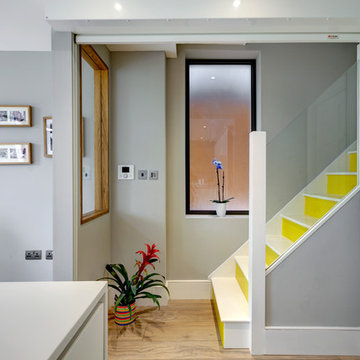
Hand painted white and yellow stairs to add effect to a space often not considered to be of importance. But as you can see it draws the eye in and makes this a special feature.
Muz- Real Focus Photography 07507 745 655
Idées déco de sous-sols avec un mur gris
12