Idées déco de sous-sols avec un mur gris
Trier par :
Budget
Trier par:Populaires du jour
141 - 160 sur 636 photos
1 sur 3
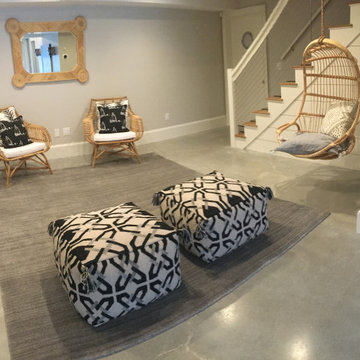
The backside of the custom stair railing from the bunk room.
Aménagement d'un très grand sous-sol bord de mer donnant sur l'extérieur avec un mur gris, sol en béton ciré et un sol gris.
Aménagement d'un très grand sous-sol bord de mer donnant sur l'extérieur avec un mur gris, sol en béton ciré et un sol gris.
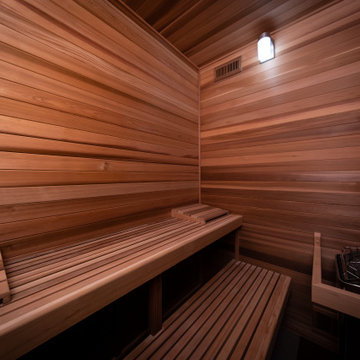
Aménagement d'un grand sous-sol asiatique avec un mur gris, un sol en carrelage de porcelaine et un sol gris.
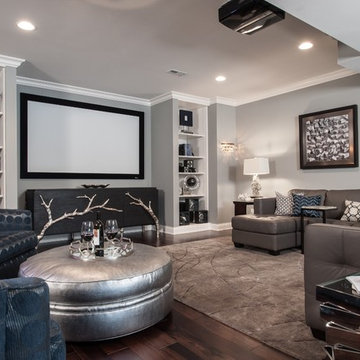
The homeowner wanted a lower level to entertain in, where guest could watch football or movies comfortably. With large football player sons it had to be tough and beautiful, By paying attention to the content of fabrics, and using leathers ( the ottoman is silver pleather, the sofa is a grey-taupe leather) and applying stain repellents the room has already survived many football games and ruckus week ends.
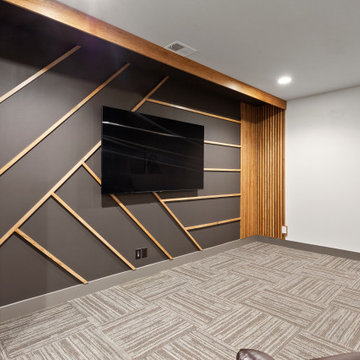
Idées déco pour un grand sous-sol moderne en bois enterré avec un mur gris, moquette et un sol gris.
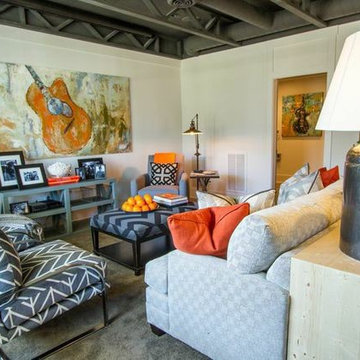
Idées déco pour un grand sous-sol éclectique donnant sur l'extérieur avec un mur gris, sol en béton ciré et aucune cheminée.
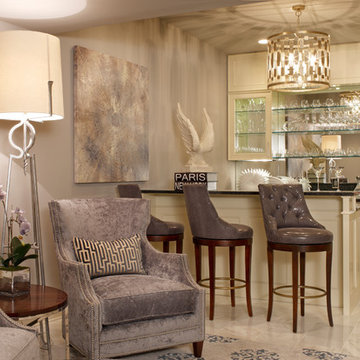
This space was a blank canvas when we were hired by the client. We had total freedom to design a bar area in the lower level of the home. As we are glam designers we started with a soft pallet and added mirror and lots of lighting. In the end the space was beyond our clients dream.
Interior Designer: Bryan A. Kirkland
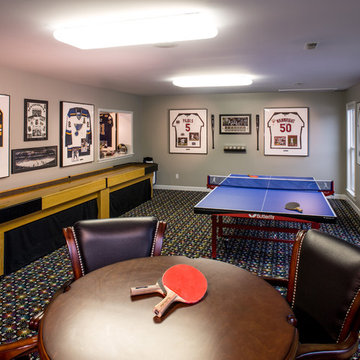
The basement of a St. Louis, Missouri split-level ranch house is remodeled for an intense focus on recreation and entertaining. Upscale and striking finishes are the backdrop for a bar, kitchenette and home theater. Other recreational delights include this game room with a shuffleboard table, ping pong table and poker table. Plenty of wall room to display the owner's sports jerseys, and a pass through to the adjacent pinball arcade.
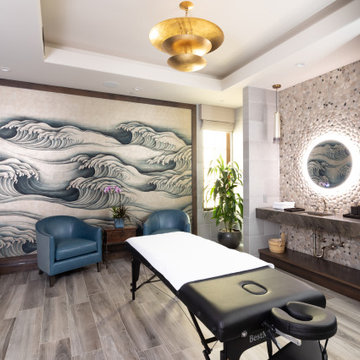
Aménagement d'un grand sous-sol asiatique avec un mur gris, un sol en carrelage de porcelaine et un sol gris.
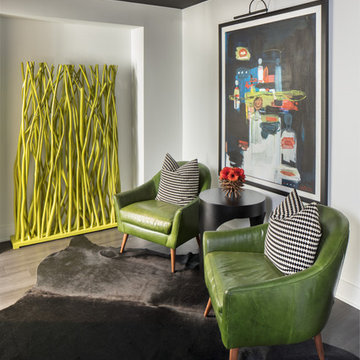
Cette image montre un grand sous-sol traditionnel donnant sur l'extérieur avec un mur gris, parquet foncé et un sol noir.
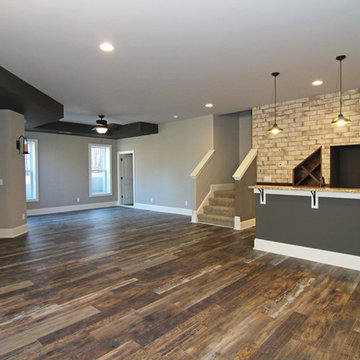
The Grand Lodge has a walk out basement with a full wet bar, wine rack, refrigerator, and stone fireplace.
Idée de décoration pour un très grand sous-sol tradition donnant sur l'extérieur avec un mur gris, un sol en carrelage de céramique, une cheminée standard et un manteau de cheminée en pierre.
Idée de décoration pour un très grand sous-sol tradition donnant sur l'extérieur avec un mur gris, un sol en carrelage de céramique, une cheminée standard et un manteau de cheminée en pierre.
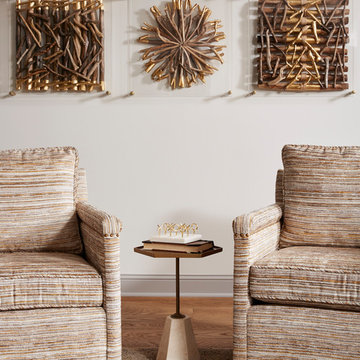
Nor-Son Custom Builders
Alyssa Lee Photography
Idée de décoration pour un très grand sous-sol tradition donnant sur l'extérieur avec un mur gris, un sol en bois brun, une cheminée standard, un manteau de cheminée en pierre et un sol marron.
Idée de décoration pour un très grand sous-sol tradition donnant sur l'extérieur avec un mur gris, un sol en bois brun, une cheminée standard, un manteau de cheminée en pierre et un sol marron.
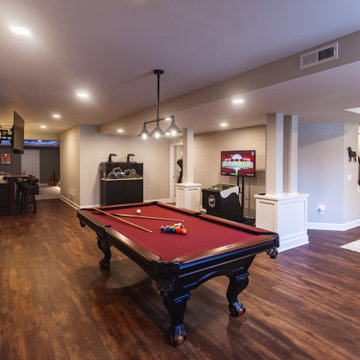
What a great place to enjoy a family movie or perform on a stage! The ceiling lights move to the beat of the music and the curtain open and closes. Then move to the other side of the basement to the wet bar and snack area and game room with a beautiful salt water fish tank.
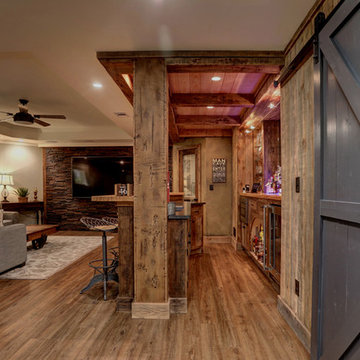
Cleve Harry Phtography
Exemple d'un grand sous-sol éclectique donnant sur l'extérieur avec un mur gris, sol en stratifié et un sol marron.
Exemple d'un grand sous-sol éclectique donnant sur l'extérieur avec un mur gris, sol en stratifié et un sol marron.
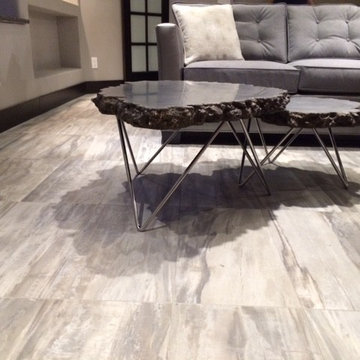
We put in a grey 3 pieces sectional couch and stacking lava coffee tables.
Inspiration pour un petit sous-sol design enterré avec un mur gris et un sol en carrelage de porcelaine.
Inspiration pour un petit sous-sol design enterré avec un mur gris et un sol en carrelage de porcelaine.
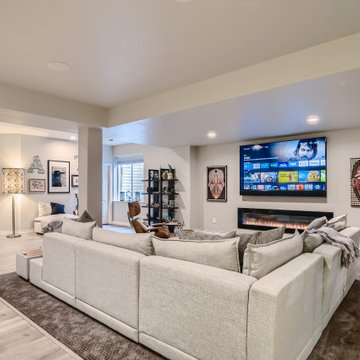
Beautiful modern basement finish with wet bar and home gym. Open concept. Glass enclosure wine storage
Exemple d'un grand sous-sol moderne semi-enterré avec un mur gris, sol en stratifié, une cheminée ribbon et un sol gris.
Exemple d'un grand sous-sol moderne semi-enterré avec un mur gris, sol en stratifié, une cheminée ribbon et un sol gris.
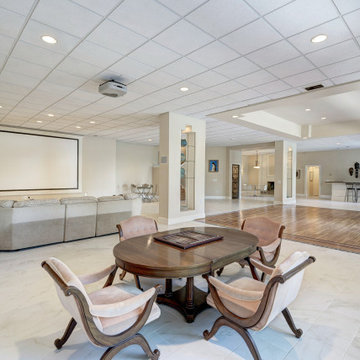
Lower level / recreation room / entertaining room: Custom-built in 1995, 4-level home with 5 bedrooms, 4.5 baths. Set HIGH above the Potomac River on 2.44 acres in McLean, VA, with approx. 152 feet of river frontage with footpath access for canoeing, kayaking, fishing, and water enjoyment. Breathtaking river views from nearly every room and balconies across the rear of the home.
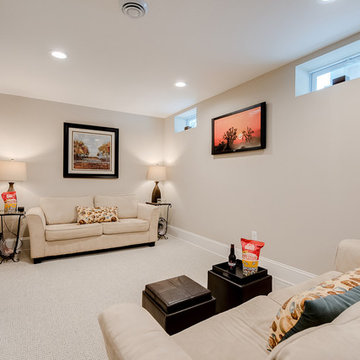
Exemple d'un sous-sol sud-ouest américain enterré et de taille moyenne avec un mur gris, moquette et un sol blanc.
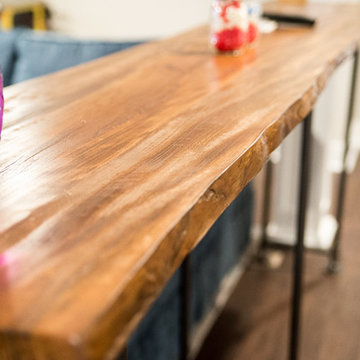
Basement View
Aménagement d'un grand sous-sol contemporain enterré avec un mur gris, un sol en bois brun et aucune cheminée.
Aménagement d'un grand sous-sol contemporain enterré avec un mur gris, un sol en bois brun et aucune cheminée.
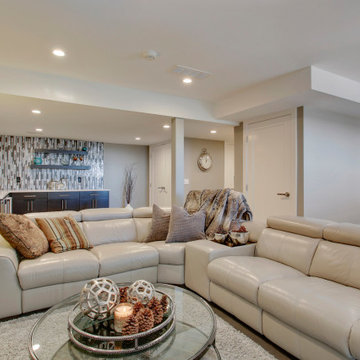
From our Hawkwood Basement Renovation project:
We updated this family room to accommodate the client's wish list for a dry and wet bar, ample seating for watching TV and an area for entertaining and dining, with a sliding door that opens up to the back yard and outdoor hot tub.
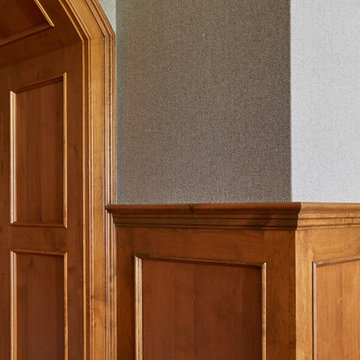
Fabric, reminiscent of men's suiting, covers the walls in the lower level family room. The knotty alder flat-panel wainscoting adds to the coziness. Photo by Mike Kaskel.
Idées déco de sous-sols avec un mur gris
8