Idées déco de sous-sols avec un mur gris
Trier par :
Budget
Trier par:Populaires du jour
61 - 80 sur 636 photos
1 sur 3
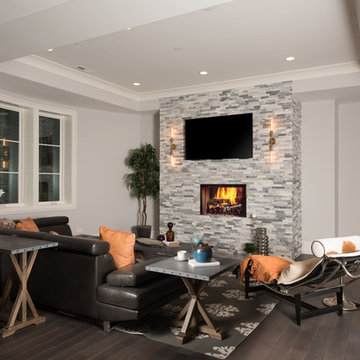
Recreation Room
Matt Mansueto
Inspiration pour un grand sous-sol traditionnel avec un mur gris, parquet foncé, une cheminée standard, un manteau de cheminée en pierre et un sol marron.
Inspiration pour un grand sous-sol traditionnel avec un mur gris, parquet foncé, une cheminée standard, un manteau de cheminée en pierre et un sol marron.
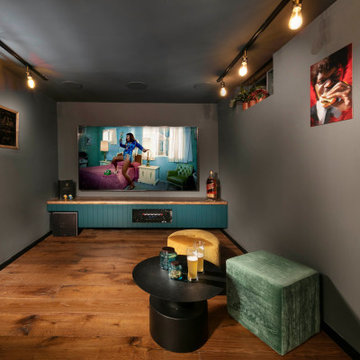
Home Theater
Exemple d'un petit sous-sol industriel semi-enterré avec salle de cinéma, un mur gris, un sol en bois brun et un sol marron.
Exemple d'un petit sous-sol industriel semi-enterré avec salle de cinéma, un mur gris, un sol en bois brun et un sol marron.
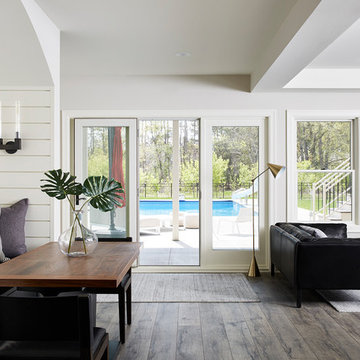
Exemple d'un sous-sol chic donnant sur l'extérieur et de taille moyenne avec un mur gris, un sol en vinyl et un sol gris.
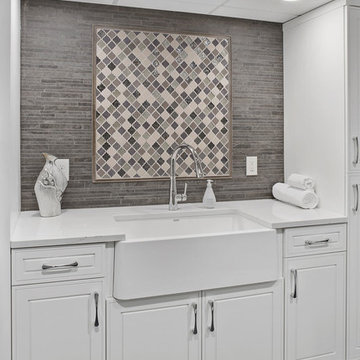
Aménagement d'un très grand sous-sol classique semi-enterré avec un mur gris, un sol en vinyl, une cheminée standard, un manteau de cheminée en pierre et un sol gris.
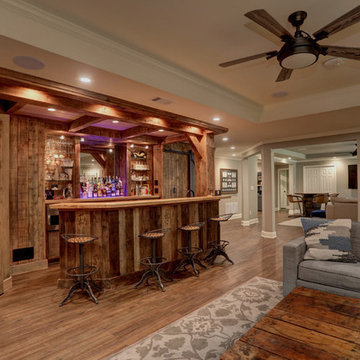
Cleve Harry Phtography
Aménagement d'un grand sous-sol montagne donnant sur l'extérieur avec un mur gris, sol en stratifié et un sol marron.
Aménagement d'un grand sous-sol montagne donnant sur l'extérieur avec un mur gris, sol en stratifié et un sol marron.
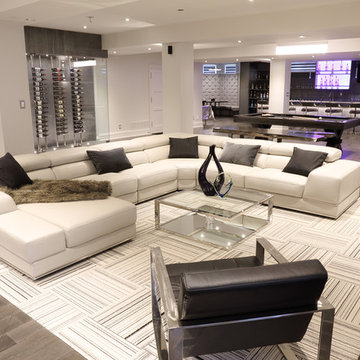
Réalisation d'un très grand sous-sol design donnant sur l'extérieur avec un mur gris, parquet foncé, une cheminée standard, un manteau de cheminée en carrelage et un sol marron.
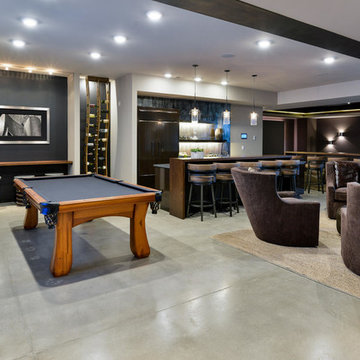
Cette photo montre un très grand sous-sol tendance enterré avec un mur gris, sol en béton ciré, un sol gris et aucune cheminée.
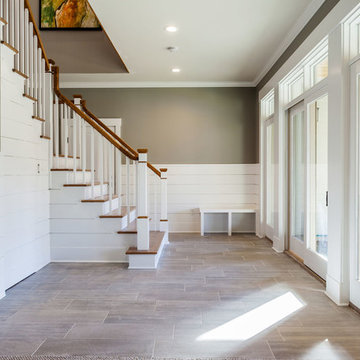
Michael Bowman
Aménagement d'un très grand sous-sol contemporain donnant sur l'extérieur avec un mur gris, un sol en carrelage de céramique, une cheminée standard, un manteau de cheminée en pierre et un sol gris.
Aménagement d'un très grand sous-sol contemporain donnant sur l'extérieur avec un mur gris, un sol en carrelage de céramique, une cheminée standard, un manteau de cheminée en pierre et un sol gris.
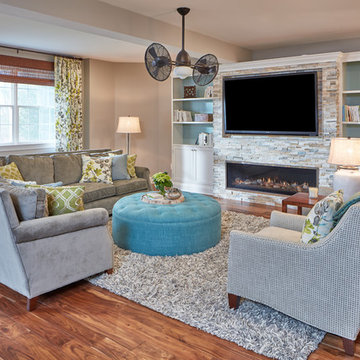
David Burroughs
Idée de décoration pour un sous-sol tradition donnant sur l'extérieur et de taille moyenne avec un mur gris, un sol en bois brun, une cheminée standard et un manteau de cheminée en pierre.
Idée de décoration pour un sous-sol tradition donnant sur l'extérieur et de taille moyenne avec un mur gris, un sol en bois brun, une cheminée standard et un manteau de cheminée en pierre.
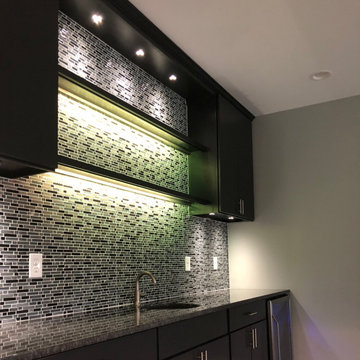
Wet bar (with maple cabinetry and tile backsplash)
Cette photo montre un grand sous-sol moderne donnant sur l'extérieur avec un mur gris, un sol en carrelage de céramique et un sol gris.
Cette photo montre un grand sous-sol moderne donnant sur l'extérieur avec un mur gris, un sol en carrelage de céramique et un sol gris.
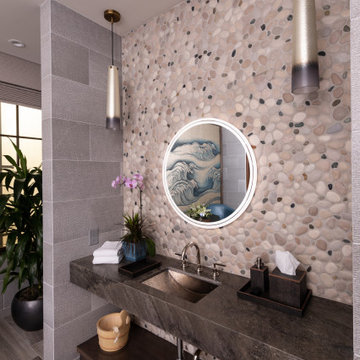
Aménagement d'un grand sous-sol asiatique avec un mur gris, un sol en carrelage de porcelaine et un sol gris.
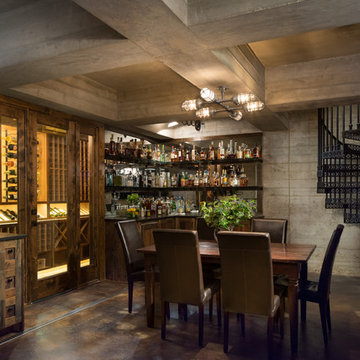
Whit Preston Photography
Inspiration pour un grand sous-sol chalet enterré avec un mur gris, sol en béton ciré et aucune cheminée.
Inspiration pour un grand sous-sol chalet enterré avec un mur gris, sol en béton ciré et aucune cheminée.
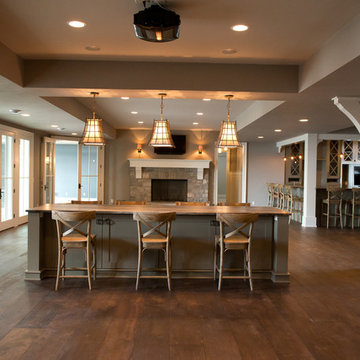
lower level family room and bar
Réalisation d'un très grand sous-sol champêtre donnant sur l'extérieur avec un mur gris, parquet foncé, une cheminée standard et un manteau de cheminée en pierre.
Réalisation d'un très grand sous-sol champêtre donnant sur l'extérieur avec un mur gris, parquet foncé, une cheminée standard et un manteau de cheminée en pierre.
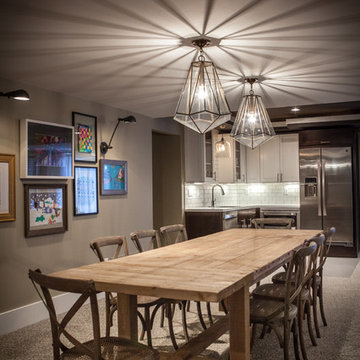
Designed by Cure Design Group and Town and Style Magazine feature 5/2013. This space was a total renovation! Designed for a young family that wanted it to be cozy, casual with the ability to entertain and lounge without feeling like they are in the "basement"
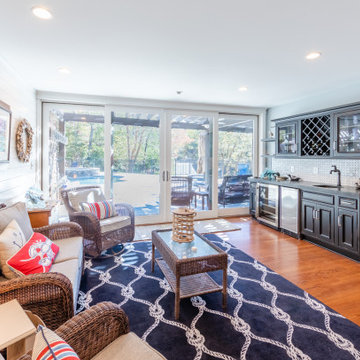
Finished basement with deluxe wet bar leads out to pool deck with wall of sliding glass doors.
Réalisation d'un grand sous-sol marin donnant sur l'extérieur avec un bar de salon, un mur gris, un sol en bois brun, un sol marron et du lambris de bois.
Réalisation d'un grand sous-sol marin donnant sur l'extérieur avec un bar de salon, un mur gris, un sol en bois brun, un sol marron et du lambris de bois.
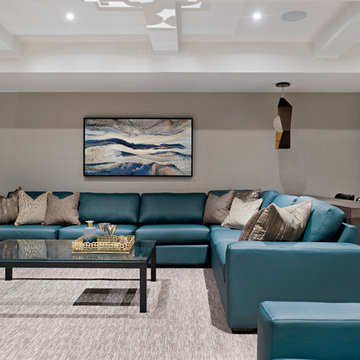
The basement is designed for the men of the house, utilizing a cooler colour palette and offer a masculine experience. It is completed with a bar, recreation room, and a large seating area.
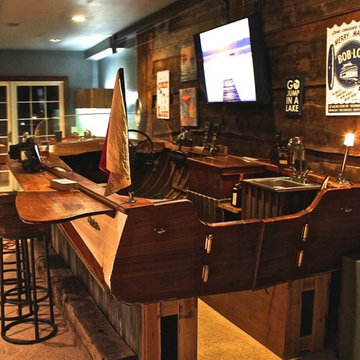
Cette image montre un très grand sous-sol chalet enterré avec un mur gris, moquette, aucune cheminée et un sol beige.
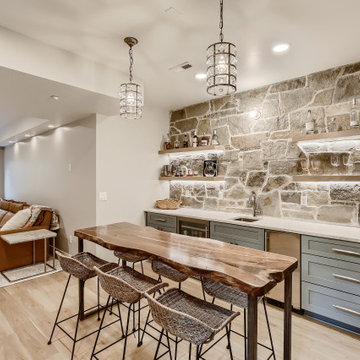
This modern basement has a touch of mediterranean style with natural elements such as rock, wood & more. Plus, a beautiful custom built wine cellar & gym.
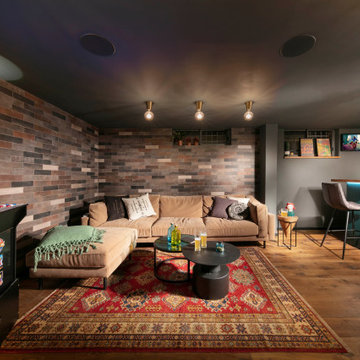
Lounge area & Game room
Aménagement d'un petit sous-sol industriel semi-enterré avec salle de jeu, un mur gris, un sol en bois brun, un sol marron et un mur en parement de brique.
Aménagement d'un petit sous-sol industriel semi-enterré avec salle de jeu, un mur gris, un sol en bois brun, un sol marron et un mur en parement de brique.
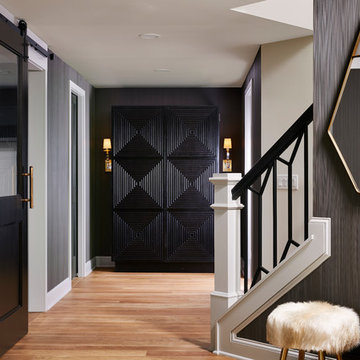
Nor-Son Custom Builders
Alyssa Lee Photography
Idée de décoration pour un très grand sous-sol tradition donnant sur l'extérieur avec un mur gris, un sol en bois brun, un manteau de cheminée en pierre et un sol marron.
Idée de décoration pour un très grand sous-sol tradition donnant sur l'extérieur avec un mur gris, un sol en bois brun, un manteau de cheminée en pierre et un sol marron.
Idées déco de sous-sols avec un mur gris
4