Idées déco de sous-sols avec un mur jaune et une cheminée standard
Trier par :
Budget
Trier par:Populaires du jour
21 - 40 sur 124 photos
1 sur 3
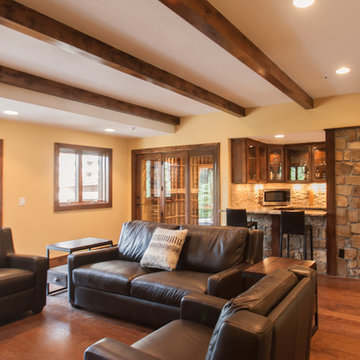
Great room with entertainment area with custom entertainment center built in with stained and lacquered knotty alder wood cabinetry below, shelves above and thin rock accents; walk behind wet bar, ‘La Cantina’ brand 3- panel folding doors to future, outdoor, swimming pool area, (5) ‘Craftsman’ style, knotty alder, custom stained and lacquered knotty alder ‘beamed’ ceiling , gas fireplace with full height stone hearth, surround and knotty alder mantle, wine cellar, and under stair closet; bedroom with walk-in closet, 5-piece bathroom, (2) unfinished storage rooms and unfinished mechanical room; (2) new fixed glass windows purchased and installed; (1) new active bedroom window purchased and installed; Photo: Andrew J Hathaway, Brothers Construction
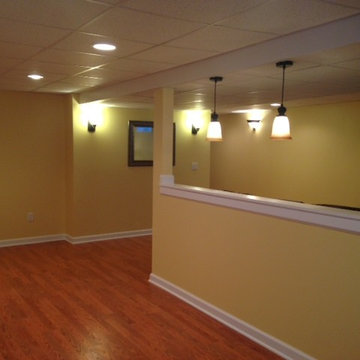
Cette image montre un sous-sol traditionnel semi-enterré et de taille moyenne avec un mur jaune et une cheminée standard.
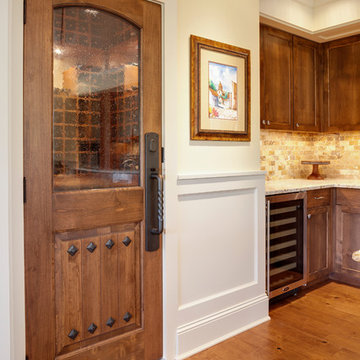
Photography: Landmark Photography
Aménagement d'un grand sous-sol classique semi-enterré avec un mur jaune, moquette, une cheminée standard et un manteau de cheminée en pierre.
Aménagement d'un grand sous-sol classique semi-enterré avec un mur jaune, moquette, une cheminée standard et un manteau de cheminée en pierre.
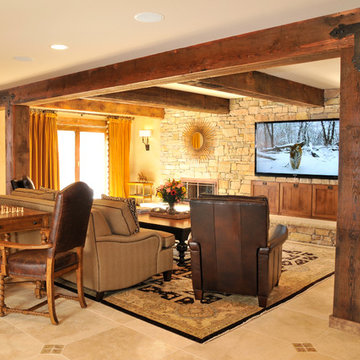
Bryan Burris Photography
Idée de décoration pour un sous-sol tradition donnant sur l'extérieur avec une cheminée standard, un manteau de cheminée en pierre et un mur jaune.
Idée de décoration pour un sous-sol tradition donnant sur l'extérieur avec une cheminée standard, un manteau de cheminée en pierre et un mur jaune.
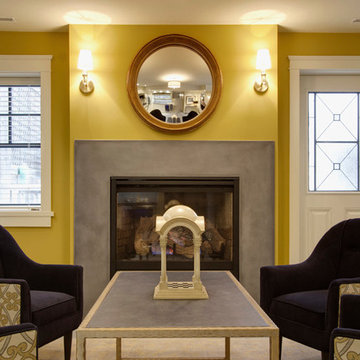
Idées déco pour un sous-sol classique semi-enterré et de taille moyenne avec un mur jaune, un sol en carrelage de porcelaine, une cheminée standard, un manteau de cheminée en béton et un sol beige.
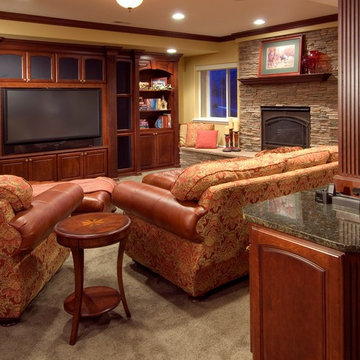
Traditional style basement with cherry built-in entertainment center and cabinetry topped with granite throughout. Stacked stone surrounds the fireplace and hearth and is finished off with flagstone slabs. Electronic, black out shades cover the windows to block out sunlight and to create a theater ambiance when desired. Plush carpet adds warmth to this walk-out basement.
Paul Kohlman Photography
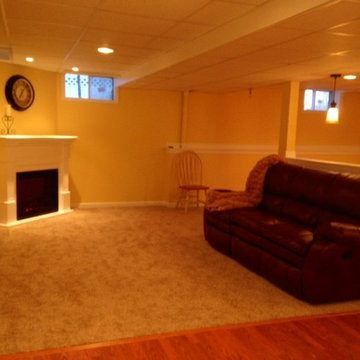
Idée de décoration pour un sous-sol tradition semi-enterré et de taille moyenne avec un mur jaune et une cheminée standard.
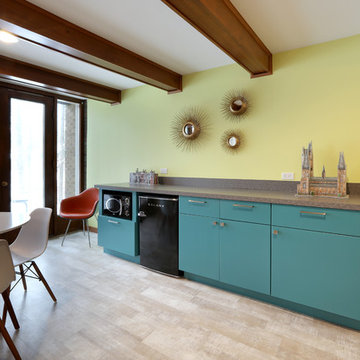
Full basement remodel. Remove (2) load bearing walls to open up entire space. Create new wall to enclose laundry room. Create dry bar near entry. New floating hearth at fireplace and entertainment cabinet with mesh inserts. Create storage bench with soft close lids for toys an bins. Create mirror corner with ballet barre. Create reading nook with book storage above and finished storage underneath and peek-throughs. Finish off and create hallway to back bedroom through utility room.
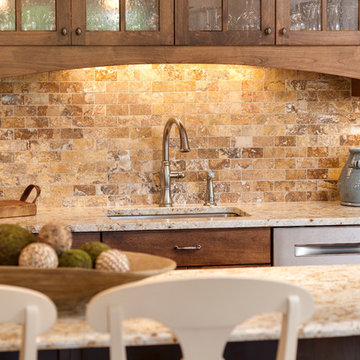
Photography: Landmark Photography
Idées déco pour un grand sous-sol classique semi-enterré avec un mur jaune, un sol en bois brun, une cheminée standard et un manteau de cheminée en pierre.
Idées déco pour un grand sous-sol classique semi-enterré avec un mur jaune, un sol en bois brun, une cheminée standard et un manteau de cheminée en pierre.
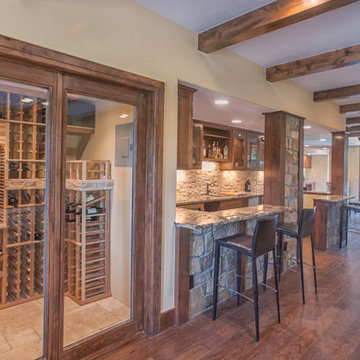
Great room with entertainment area with custom entertainment center built in with stained and lacquered knotty alder wood cabinetry below, shelves above and thin rock accents; walk behind wet bar, ‘La Cantina’ brand 3- panel folding doors to future, outdoor, swimming pool area, (5) ‘Craftsman’ style, knotty alder, custom stained and lacquered knotty alder ‘beamed’ ceiling , gas fireplace with full height stone hearth, surround and knotty alder mantle, wine cellar, and under stair closet; bedroom with walk-in closet, 5-piece bathroom, (2) unfinished storage rooms and unfinished mechanical room; (2) new fixed glass windows purchased and installed; (1) new active bedroom window purchased and installed; Photo: Andrew J Hathaway, Brothers Construction
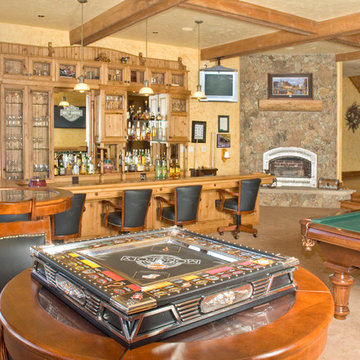
Réalisation d'un grand sous-sol chalet semi-enterré avec un mur jaune, moquette, une cheminée standard et un manteau de cheminée en pierre.
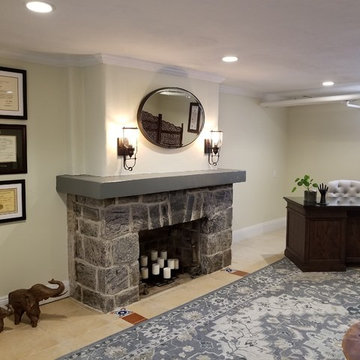
Creating a home based office by converting the basement into an eclectic layout for seeing clients and guests. Photo by True Identity Concepts
Idée de décoration pour un sous-sol bohème semi-enterré et de taille moyenne avec un mur jaune, un sol en carrelage de céramique, une cheminée standard, un manteau de cheminée en pierre et un sol jaune.
Idée de décoration pour un sous-sol bohème semi-enterré et de taille moyenne avec un mur jaune, un sol en carrelage de céramique, une cheminée standard, un manteau de cheminée en pierre et un sol jaune.
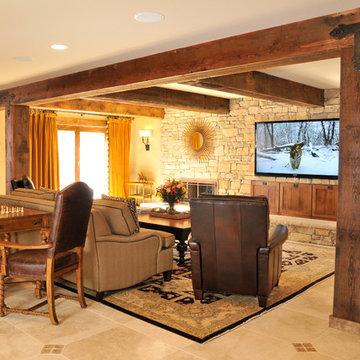
Bryan Burris Photography
Idée de décoration pour un grand sous-sol chalet donnant sur l'extérieur avec un mur jaune, une cheminée standard et un manteau de cheminée en pierre.
Idée de décoration pour un grand sous-sol chalet donnant sur l'extérieur avec un mur jaune, une cheminée standard et un manteau de cheminée en pierre.
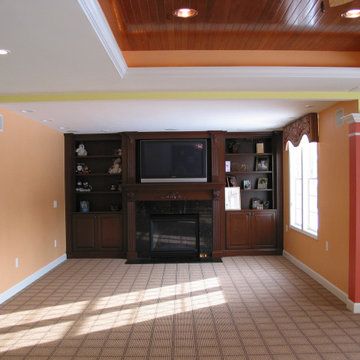
Exemple d'un très grand sous-sol moderne donnant sur l'extérieur avec salle de cinéma, un mur jaune, moquette, un sol beige, un plafond en bois, une cheminée standard et un manteau de cheminée en carrelage.
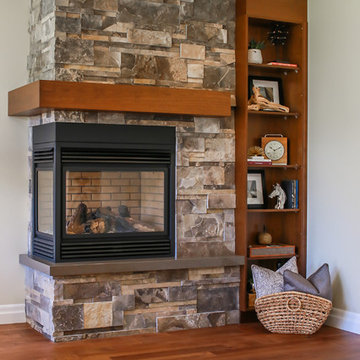
www.natkay.com
Cette photo montre un grand sous-sol montagne donnant sur l'extérieur avec un mur jaune, un sol en bois brun, une cheminée standard et un manteau de cheminée en pierre.
Cette photo montre un grand sous-sol montagne donnant sur l'extérieur avec un mur jaune, un sol en bois brun, une cheminée standard et un manteau de cheminée en pierre.
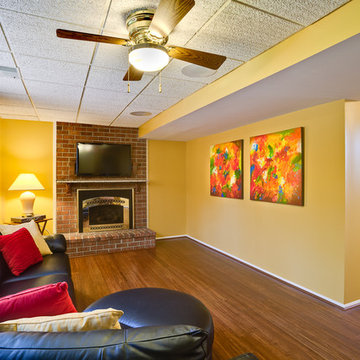
Barbara's beautiful strand woven bamboo floors and vibrant yellow walls are a fantastic background to showcase her artwork that was the inspiration for this project.
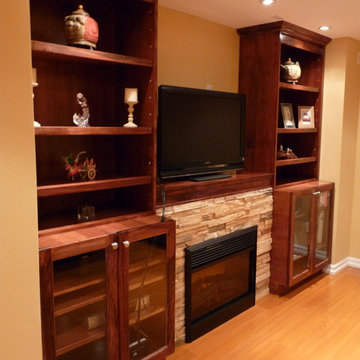
Same basement as previous picture, however this photograph provides a closer look at the custom maple cabinets which create a warm space when paired with this electric fireplace.
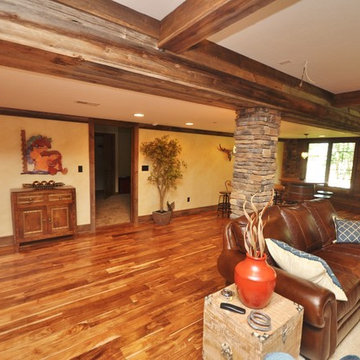
Ryan E Swierczynski
Exemple d'un grand sous-sol montagne donnant sur l'extérieur avec un mur jaune, un sol en bois brun, une cheminée standard et un manteau de cheminée en pierre.
Exemple d'un grand sous-sol montagne donnant sur l'extérieur avec un mur jaune, un sol en bois brun, une cheminée standard et un manteau de cheminée en pierre.
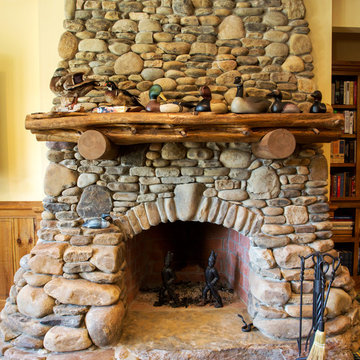
The multiple shapes, sizes, and colors of the stones in this fireplace complement the rustic styling of the home.
Exemple d'un très grand sous-sol craftsman donnant sur l'extérieur avec un mur jaune, moquette, une cheminée standard et un manteau de cheminée en pierre.
Exemple d'un très grand sous-sol craftsman donnant sur l'extérieur avec un mur jaune, moquette, une cheminée standard et un manteau de cheminée en pierre.
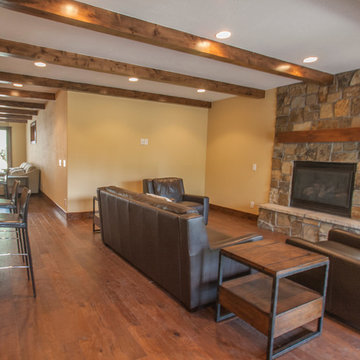
Great room with entertainment area with custom entertainment center built in with stained and lacquered knotty alder wood cabinetry below, shelves above and thin rock accents; walk behind wet bar, ‘La Cantina’ brand 3- panel folding doors to future, outdoor, swimming pool area, (5) ‘Craftsman’ style, knotty alder, custom stained and lacquered knotty alder ‘beamed’ ceiling , gas fireplace with full height stone hearth, surround and knotty alder mantle, wine cellar, and under stair closet; bedroom with walk-in closet, 5-piece bathroom, (2) unfinished storage rooms and unfinished mechanical room; (2) new fixed glass windows purchased and installed; (1) new active bedroom window purchased and installed; Photo: Andrew J Hathaway, Brothers Construction
Idées déco de sous-sols avec un mur jaune et une cheminée standard
2