Idées déco de sous-sols avec un mur marron et aucune cheminée
Trier par :
Budget
Trier par:Populaires du jour
21 - 40 sur 281 photos
1 sur 3

Inspired by a wide variety of architectural styles, the Yorkdale is truly unique. The hipped roof and nearby decorative corbels recall the best designs of the 1920s, while the mix of straight and curving lines and the stucco and stone add contemporary flavor and visual interest. A cameo window near the large front door adds street appeal. Windows also dominate the rear exterior, which features vast expanses of glass in the form of oversized windows that look out over the large backyard as well as inviting upper and lower screen porches, both of which measure more than 300 square feet.
Photographer: William Hebert
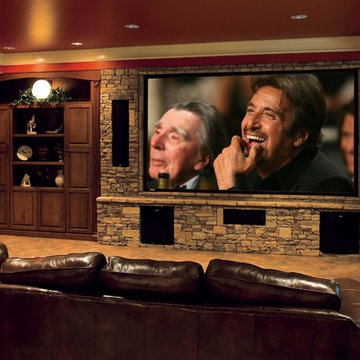
Idées déco pour un grand sous-sol classique enterré avec un mur marron, sol en béton ciré, aucune cheminée, un sol orange et salle de cinéma.
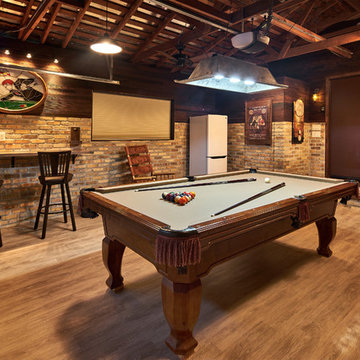
Mark Pinkerton
Cette image montre un sous-sol chalet de taille moyenne et enterré avec un mur marron, un sol en vinyl, aucune cheminée et un sol marron.
Cette image montre un sous-sol chalet de taille moyenne et enterré avec un mur marron, un sol en vinyl, aucune cheminée et un sol marron.
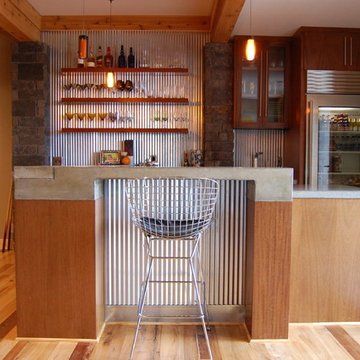
detail of mahogany bar with concrete countertops and corrugated metal accents
Cette image montre un sous-sol chalet donnant sur l'extérieur et de taille moyenne avec un mur marron, un sol en bois brun et aucune cheminée.
Cette image montre un sous-sol chalet donnant sur l'extérieur et de taille moyenne avec un mur marron, un sol en bois brun et aucune cheminée.

Idée de décoration pour un sous-sol urbain semi-enterré avec un mur marron, un sol en bois brun, aucune cheminée et un sol marron.

Inspiration pour un sous-sol urbain donnant sur l'extérieur et de taille moyenne avec un mur marron, sol en stratifié, aucune cheminée et un sol marron.
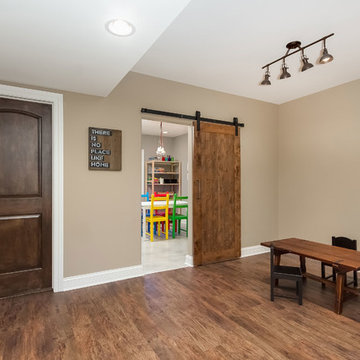
Children's play area and crafts room with sliding barn door. ©Finished Basement Company
Aménagement d'un sous-sol classique semi-enterré et de taille moyenne avec un mur marron, parquet foncé, aucune cheminée et un sol marron.
Aménagement d'un sous-sol classique semi-enterré et de taille moyenne avec un mur marron, parquet foncé, aucune cheminée et un sol marron.
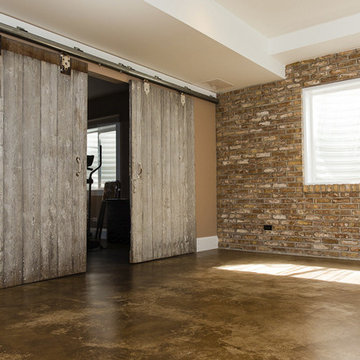
Reclaimed brick and barn doors in Basement. Stained concrete floor.
Lawrence Smith Photography
Idée de décoration pour un sous-sol craftsman semi-enterré et de taille moyenne avec un mur marron et aucune cheminée.
Idée de décoration pour un sous-sol craftsman semi-enterré et de taille moyenne avec un mur marron et aucune cheminée.

Home theater with wood paneling and Corrugated perforated metal ceiling, plus built-in banquette seating. next to TV wall
photo by Jeffrey Edward Tryon
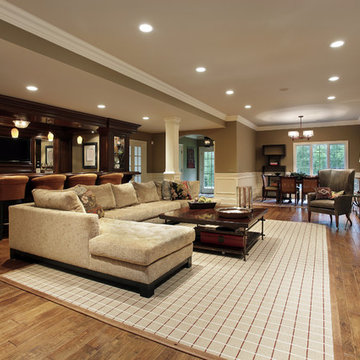
Inspiration pour un grand sous-sol craftsman donnant sur l'extérieur avec un mur marron, un sol en vinyl, aucune cheminée et un sol marron.

Phoenix photographic
Cette image montre un grand sous-sol traditionnel avec un mur marron, un sol en ardoise, aucune cheminée et un bar de salon.
Cette image montre un grand sous-sol traditionnel avec un mur marron, un sol en ardoise, aucune cheminée et un bar de salon.
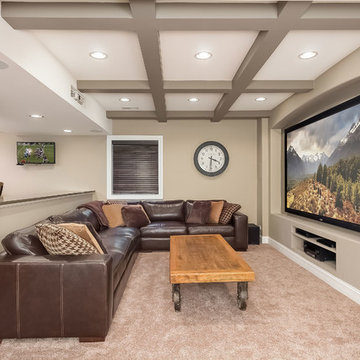
TV wall area with ceiling beams and wood and stone column detail. ©Finished Basement Company
Idée de décoration pour un sous-sol tradition semi-enterré et de taille moyenne avec un mur marron, parquet foncé, aucune cheminée et un sol marron.
Idée de décoration pour un sous-sol tradition semi-enterré et de taille moyenne avec un mur marron, parquet foncé, aucune cheminée et un sol marron.
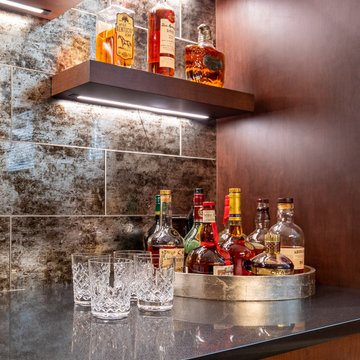
Basement family room with built-in home bar, lounge area, and pool table area.
Cette photo montre un grand sous-sol chic avec un bar de salon, un mur marron, parquet foncé, aucune cheminée, un sol marron et du papier peint.
Cette photo montre un grand sous-sol chic avec un bar de salon, un mur marron, parquet foncé, aucune cheminée, un sol marron et du papier peint.
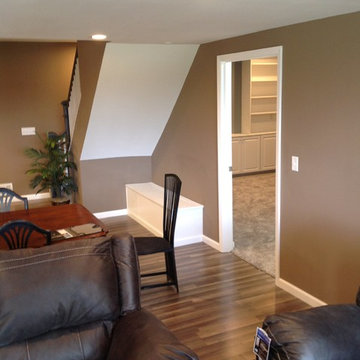
Réalisation d'un sous-sol tradition enterré et de taille moyenne avec un mur marron, sol en stratifié, aucune cheminée et un sol marron.
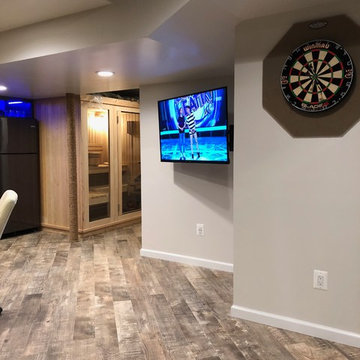
Aménagement d'un sous-sol montagne enterré et de taille moyenne avec un mur marron, un sol en carrelage de porcelaine, aucune cheminée et un sol gris.
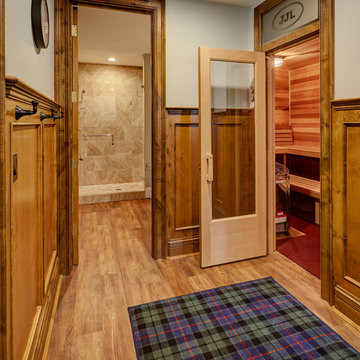
Knotty alder flat panel wainscoting in the lower level frames the entry to the sauna and basement bathroom. Raskin Gorilla vinyl flooring in white oak finish. Photo by Mike Kaskel

Idées déco pour un grand sous-sol montagne avec un mur marron, un sol en bois brun, aucune cheminée et un sol marron.
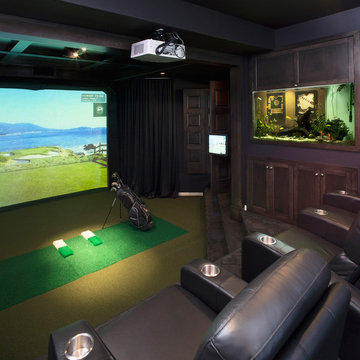
www.studio1826.ca
Cette photo montre un sous-sol tendance enterré et de taille moyenne avec un mur marron, aucune cheminée et un sol marron.
Cette photo montre un sous-sol tendance enterré et de taille moyenne avec un mur marron, aucune cheminée et un sol marron.
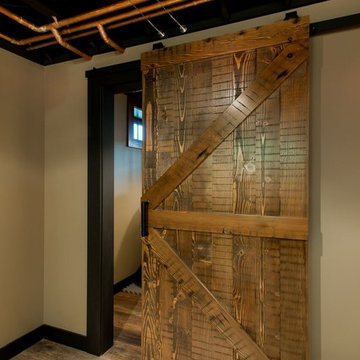
Cette image montre un sous-sol chalet enterré et de taille moyenne avec un mur marron, un sol en bois brun, aucune cheminée et un sol marron.

Overall view with wood paneling and Corrugated perforated metal ceiling
photo by Jeffrey Edward Tryon
Idées déco pour un sous-sol rétro de taille moyenne avec aucune cheminée, un mur marron, un sol en carrelage de céramique et un sol gris.
Idées déco pour un sous-sol rétro de taille moyenne avec aucune cheminée, un mur marron, un sol en carrelage de céramique et un sol gris.
Idées déco de sous-sols avec un mur marron et aucune cheminée
2