Idées déco de sous-sols avec un mur marron et parquet foncé
Trier par:Populaires du jour
1 - 20 sur 102 photos

Réalisation d'un sous-sol tradition semi-enterré avec un mur marron et parquet foncé.

Basement family room with built-in home bar, lounge area, and pool table area.
Idée de décoration pour un grand sous-sol tradition avec un bar de salon, un mur marron, parquet foncé, aucune cheminée, un sol marron et du papier peint.
Idée de décoration pour un grand sous-sol tradition avec un bar de salon, un mur marron, parquet foncé, aucune cheminée, un sol marron et du papier peint.
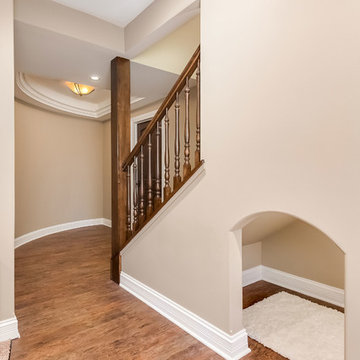
Under the stairs nook. ©Finished Basement Company
Aménagement d'un sous-sol classique semi-enterré et de taille moyenne avec un mur marron, parquet foncé, aucune cheminée et un sol marron.
Aménagement d'un sous-sol classique semi-enterré et de taille moyenne avec un mur marron, parquet foncé, aucune cheminée et un sol marron.
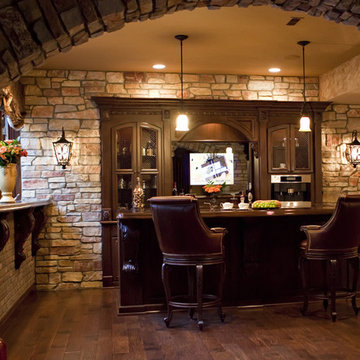
Melanie Reyes Photography
Réalisation d'un grand sous-sol méditerranéen semi-enterré avec un mur marron, parquet foncé, aucune cheminée et un sol marron.
Réalisation d'un grand sous-sol méditerranéen semi-enterré avec un mur marron, parquet foncé, aucune cheminée et un sol marron.
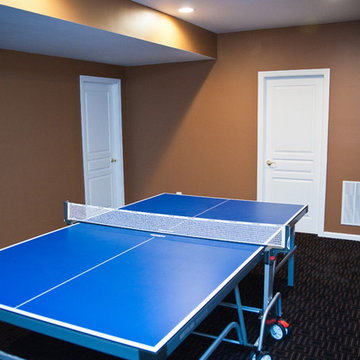
Réalisation d'un sous-sol design enterré et de taille moyenne avec parquet foncé, un mur marron et aucune cheminée.
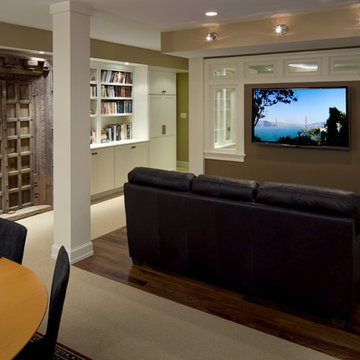
Inspiration pour un sous-sol traditionnel enterré avec un mur marron et parquet foncé.

Casual seating to the right of the bar contrasts the bold colors of the adjoining space with washed out blues and warm creams. Slabs of Italian Sequoia Brown marble were carefully book matched on the monolith to create perfect mirror images of each other, and are as much a piece of art as the local pieces showcased elsewhere. On the ceiling, hand blown glass by a local artist will never leave the guests without conversation.
Scott Bergmann Photography
Painting by Zachary Lobdell

For this job, we finished an completely unfinished basement space to include a theatre room with 120" screen wall & rough-in for a future bar, barn door detail to the family living area with stacked stone 50" modern gas fireplace, a home-office, a bedroom and a full basement bathroom.
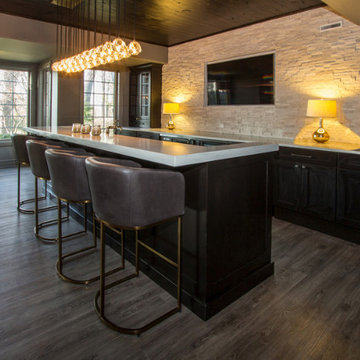
Entire House Remodel > Basement Bar ... with custom cabinets, luxury vinyl tile, island sink, pendant lighting, panel ceiling and quartz countertops.
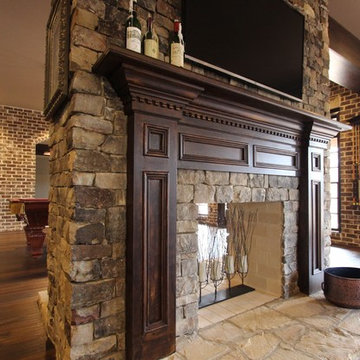
Cette image montre un très grand sous-sol traditionnel donnant sur l'extérieur avec un mur marron, une cheminée double-face, un manteau de cheminée en pierre et parquet foncé.
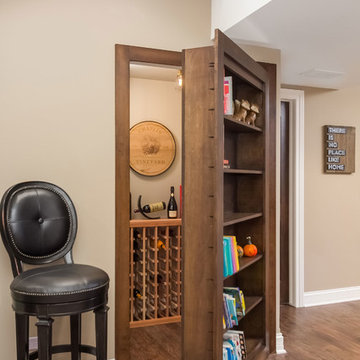
Hidden bookcase door with wine storage room. ©Finished Basement Company
Cette photo montre un sous-sol chic semi-enterré et de taille moyenne avec un mur marron, parquet foncé, aucune cheminée et un sol marron.
Cette photo montre un sous-sol chic semi-enterré et de taille moyenne avec un mur marron, parquet foncé, aucune cheminée et un sol marron.
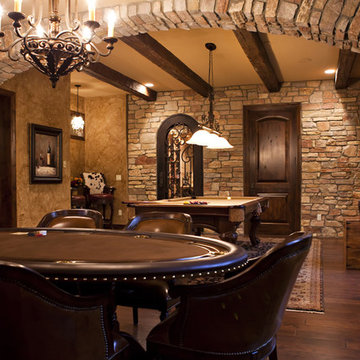
Photo by Melanie Reyes
Rustic lower level, with stone arches defining spaces. This photo shows the billiards area and the wine cellar. Engineered dark wood floors and warm rugs add beauty and warmth making this feel integrated into the rest of the house.
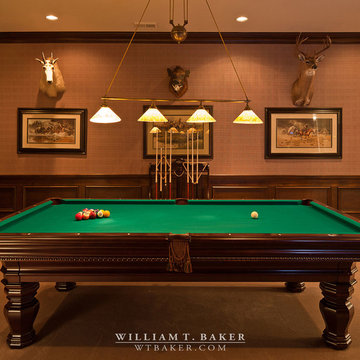
James Lockheart photo
Cette photo montre un grand sous-sol chic enterré avec un mur marron et parquet foncé.
Cette photo montre un grand sous-sol chic enterré avec un mur marron et parquet foncé.
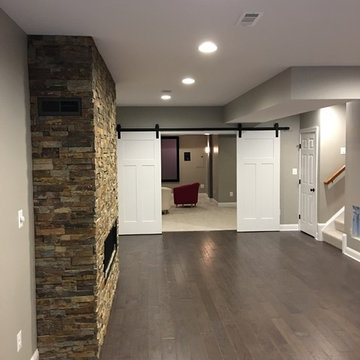
For this job, we finished an completely unfinished basement space to include a theatre room with 120" screen wall & rough-in for a future bar, barn door detail to the family living area with stacked stone 50" modern gas fireplace, a home-office, a bedroom and a full basement bathroom.
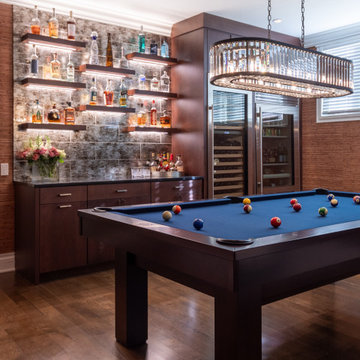
Basement family room with built-in home bar, lounge area, and pool table area.
Cette photo montre un grand sous-sol chic avec un bar de salon, un mur marron, parquet foncé, aucune cheminée, un sol marron et du papier peint.
Cette photo montre un grand sous-sol chic avec un bar de salon, un mur marron, parquet foncé, aucune cheminée, un sol marron et du papier peint.
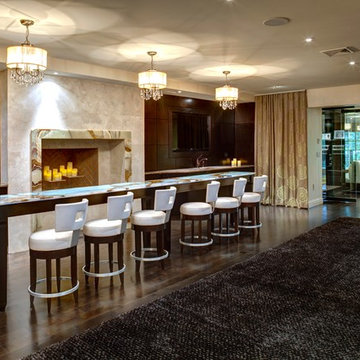
Residential Bar Lounge, Entertainment space.
Cette image montre un sous-sol design avec un mur marron, parquet foncé et un sol marron.
Cette image montre un sous-sol design avec un mur marron, parquet foncé et un sol marron.
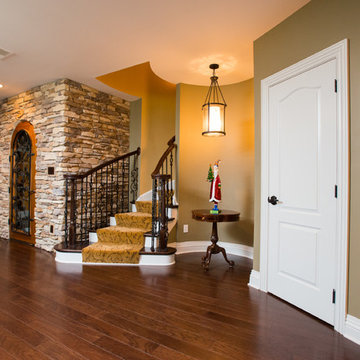
Cette photo montre un grand sous-sol chic avec un mur marron, parquet foncé, aucune cheminée et un sol marron.
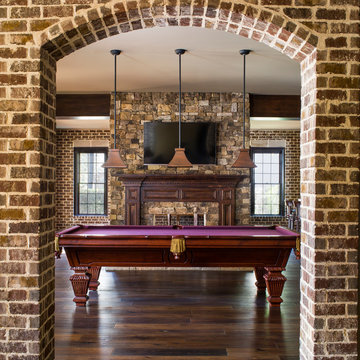
Jeff Herr
Exemple d'un grand sous-sol chic donnant sur l'extérieur avec un mur marron, parquet foncé, une cheminée standard et un manteau de cheminée en pierre.
Exemple d'un grand sous-sol chic donnant sur l'extérieur avec un mur marron, parquet foncé, une cheminée standard et un manteau de cheminée en pierre.
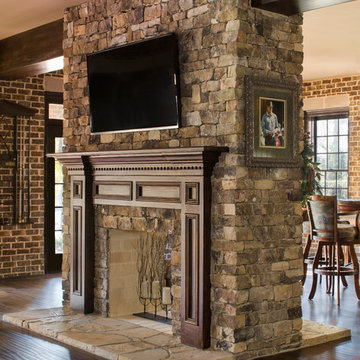
Jeff Herr
Cette photo montre un grand sous-sol donnant sur l'extérieur avec un mur marron, parquet foncé, une cheminée standard et un manteau de cheminée en pierre.
Cette photo montre un grand sous-sol donnant sur l'extérieur avec un mur marron, parquet foncé, une cheminée standard et un manteau de cheminée en pierre.
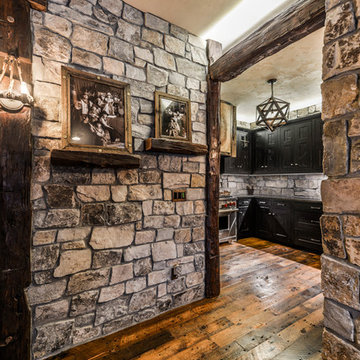
Flooring is Reclaimed Wood From an 1890's grain mill, Beam are Posts from a 1900's Barn.
Amazing Colorado Lodge Style Custom Built Home in Eagles Landing Neighborhood of Saint Augusta, Mn - Build by Werschay Homes.
-James Gray Photography
Idées déco de sous-sols avec un mur marron et parquet foncé
1