Idées déco de sous-sols avec un mur marron et parquet foncé
Trier par :
Budget
Trier par:Populaires du jour
41 - 60 sur 102 photos
1 sur 3
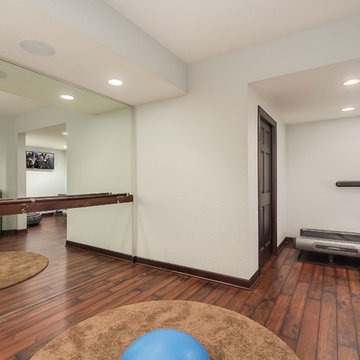
Work out area with hardwood floors and mirrored wall. ©Finished Basement Company
Cette photo montre un sous-sol chic semi-enterré et de taille moyenne avec un mur marron, parquet foncé, une cheminée standard, un manteau de cheminée en pierre et un sol marron.
Cette photo montre un sous-sol chic semi-enterré et de taille moyenne avec un mur marron, parquet foncé, une cheminée standard, un manteau de cheminée en pierre et un sol marron.
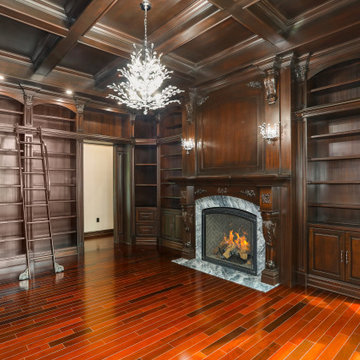
Custom Library in Millstone, New Jersey.
Cette image montre un sous-sol traditionnel en bois donnant sur l'extérieur et de taille moyenne avec un mur marron, parquet foncé, une cheminée standard, un manteau de cheminée en bois et un plafond en bois.
Cette image montre un sous-sol traditionnel en bois donnant sur l'extérieur et de taille moyenne avec un mur marron, parquet foncé, une cheminée standard, un manteau de cheminée en bois et un plafond en bois.
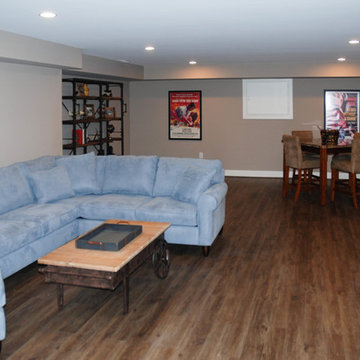
Idée de décoration pour un sous-sol tradition de taille moyenne avec un mur marron, parquet foncé et aucune cheminée.
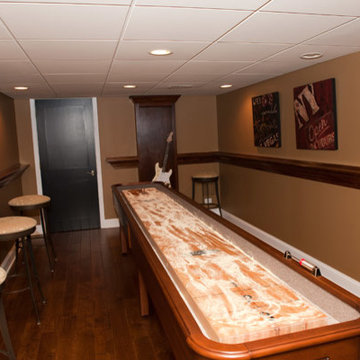
Idée de décoration pour un sous-sol tradition enterré et de taille moyenne avec un mur marron et parquet foncé.
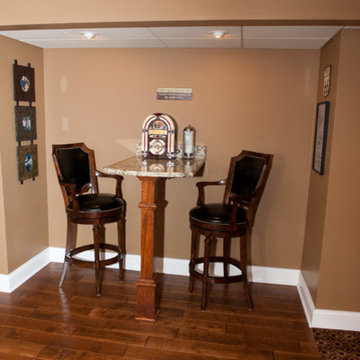
Idées déco pour un sous-sol classique enterré et de taille moyenne avec un mur marron et parquet foncé.
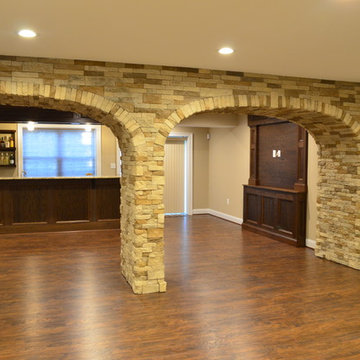
Inspiration pour un grand sous-sol traditionnel avec un mur marron, parquet foncé, aucune cheminée et un sol marron.
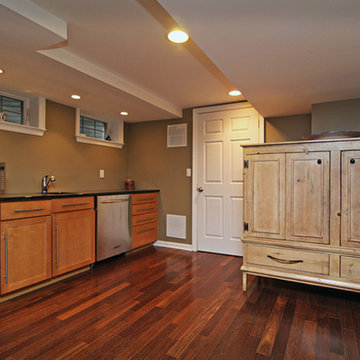
Réalisation d'un sous-sol tradition semi-enterré et de taille moyenne avec un mur marron, parquet foncé et un sol marron.
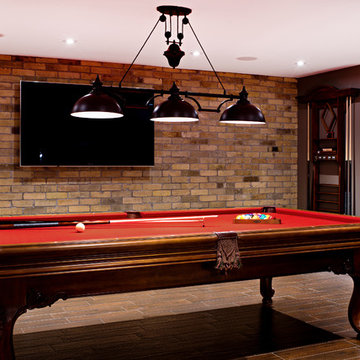
Mike Chajecki www.mikechajecki.com
Inspiration pour un grand sous-sol traditionnel enterré avec un mur marron, parquet foncé et aucune cheminée.
Inspiration pour un grand sous-sol traditionnel enterré avec un mur marron, parquet foncé et aucune cheminée.
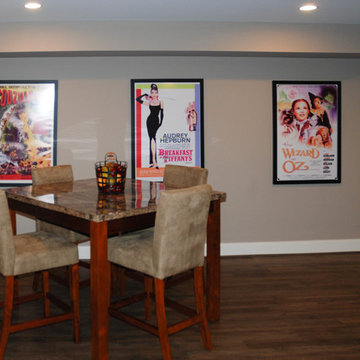
Réalisation d'un sous-sol tradition de taille moyenne avec un mur marron, parquet foncé et aucune cheminée.
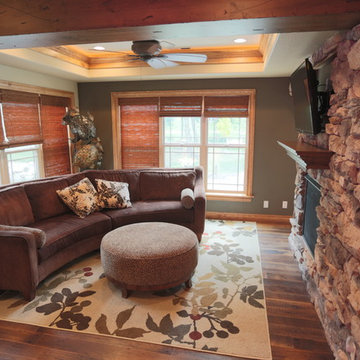
Midland Video
Cette image montre un sous-sol chalet de taille moyenne avec un mur marron et parquet foncé.
Cette image montre un sous-sol chalet de taille moyenne avec un mur marron et parquet foncé.
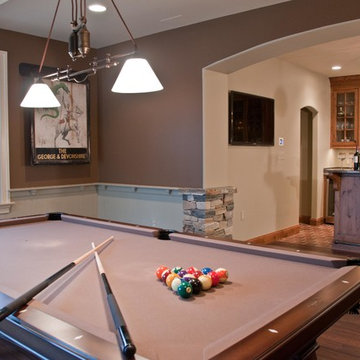
Josh Barker Photography
Cette image montre un sous-sol semi-enterré avec un mur marron et parquet foncé.
Cette image montre un sous-sol semi-enterré avec un mur marron et parquet foncé.
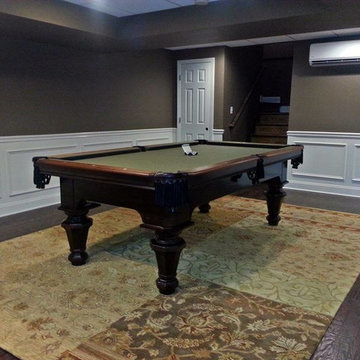
Aménagement d'un grand sous-sol classique avec un mur marron, parquet foncé et aucune cheminée.
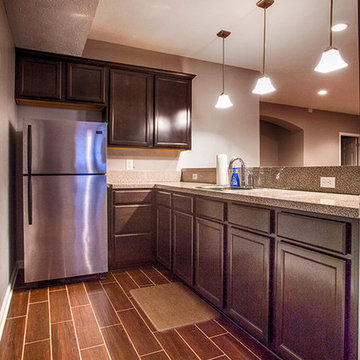
Trevor Ruszowski www.tr22photography.com
This is a basement project for a homeowner that wished to enjoy 1250 more square feet of finished living space that included a living area, guest bedroom, full bath, wet bar area. We started with all concrete walls and floors. What a transformation the finishing touches can make!!
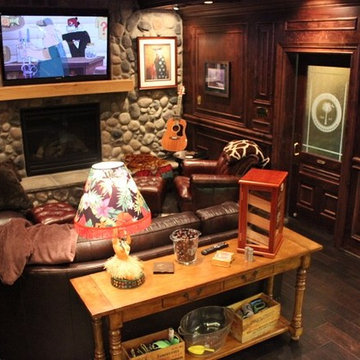
Adawn Smith
Cette image montre un sous-sol chalet donnant sur l'extérieur et de taille moyenne avec un mur marron, parquet foncé, une cheminée standard, un manteau de cheminée en pierre et un sol marron.
Cette image montre un sous-sol chalet donnant sur l'extérieur et de taille moyenne avec un mur marron, parquet foncé, une cheminée standard, un manteau de cheminée en pierre et un sol marron.
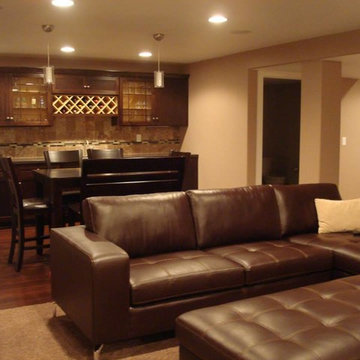
Hayward Custom Cabinetry & Furniture LLC
Idées déco pour un grand sous-sol contemporain enterré avec un mur marron, parquet foncé et aucune cheminée.
Idées déco pour un grand sous-sol contemporain enterré avec un mur marron, parquet foncé et aucune cheminée.
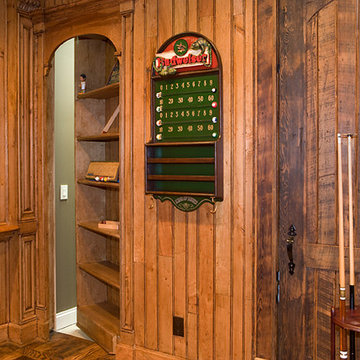
Cette photo montre un sous-sol chic donnant sur l'extérieur et de taille moyenne avec un mur marron, parquet foncé, aucune cheminée et un sol marron.
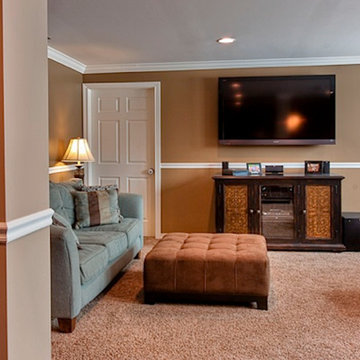
Inspiration pour un très grand sous-sol traditionnel semi-enterré avec parquet foncé, une cheminée standard, un manteau de cheminée en carrelage et un mur marron.
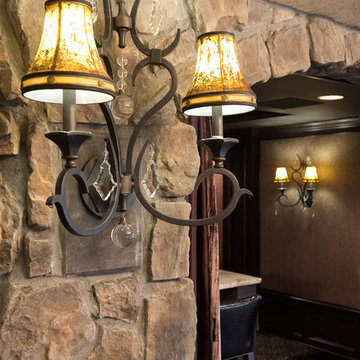
Home theater entrance with wall sconce and stone wall detail. ©Finished Basement Company
Idée de décoration pour un sous-sol tradition semi-enterré et de taille moyenne avec un mur marron, parquet foncé, une cheminée standard, un manteau de cheminée en pierre et un sol marron.
Idée de décoration pour un sous-sol tradition semi-enterré et de taille moyenne avec un mur marron, parquet foncé, une cheminée standard, un manteau de cheminée en pierre et un sol marron.
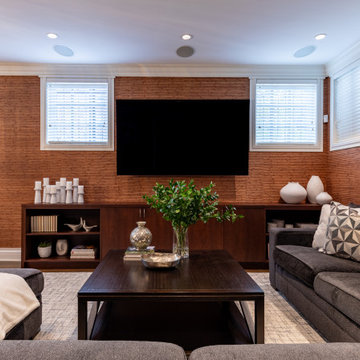
Basement family room with built-in home bar, lounge area, and pool table area.
Inspiration pour un grand sous-sol traditionnel avec un bar de salon, un mur marron, parquet foncé, aucune cheminée, un sol marron et du papier peint.
Inspiration pour un grand sous-sol traditionnel avec un bar de salon, un mur marron, parquet foncé, aucune cheminée, un sol marron et du papier peint.
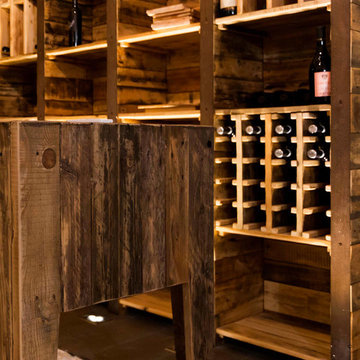
thebbsway
Cette image montre un grand sous-sol marin enterré avec un mur marron, parquet foncé et un sol marron.
Cette image montre un grand sous-sol marin enterré avec un mur marron, parquet foncé et un sol marron.
Idées déco de sous-sols avec un mur marron et parquet foncé
3