Idées déco de sous-sols avec un mur marron et un mur multicolore
Trier par :
Budget
Trier par:Populaires du jour
81 - 100 sur 1 484 photos
1 sur 3
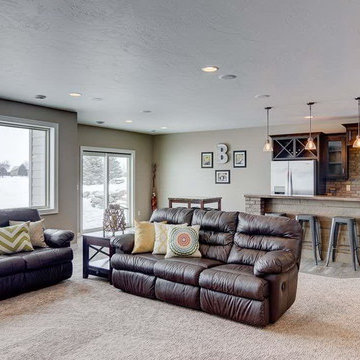
Cette image montre un sous-sol traditionnel donnant sur l'extérieur et de taille moyenne avec un mur marron, moquette, aucune cheminée et un sol beige.
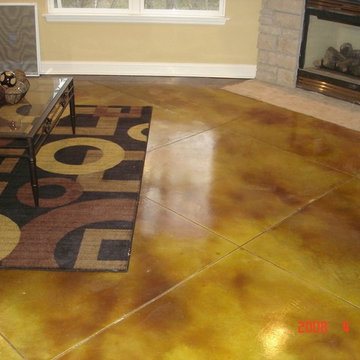
Customcrete
Exemple d'un sous-sol chic donnant sur l'extérieur avec un mur multicolore et sol en béton ciré.
Exemple d'un sous-sol chic donnant sur l'extérieur avec un mur multicolore et sol en béton ciré.
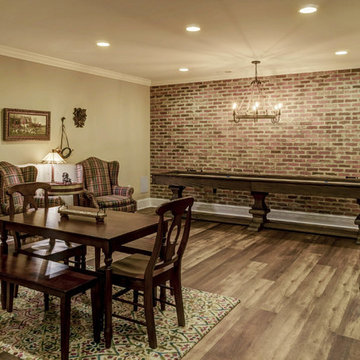
Brick masonry basement accent wall design featuring "Englishpub" thin brick with an over grout mortar technique.
Aménagement d'un petit sous-sol montagne enterré avec un mur marron.
Aménagement d'un petit sous-sol montagne enterré avec un mur marron.
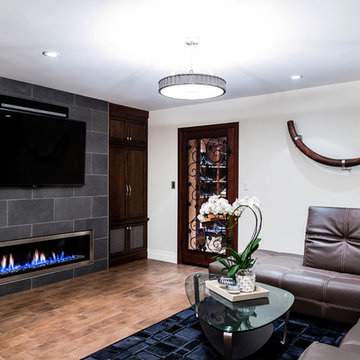
Stephanie Wiley Photography
Idées déco pour un sous-sol contemporain semi-enterré et de taille moyenne avec un mur multicolore, un sol en carrelage de porcelaine, une cheminée ribbon et un sol marron.
Idées déco pour un sous-sol contemporain semi-enterré et de taille moyenne avec un mur multicolore, un sol en carrelage de porcelaine, une cheminée ribbon et un sol marron.

For this job, we finished an completely unfinished basement space to include a theatre room with 120" screen wall & rough-in for a future bar, barn door detail to the family living area with stacked stone 50" modern gas fireplace, a home-office, a bedroom and a full basement bathroom.
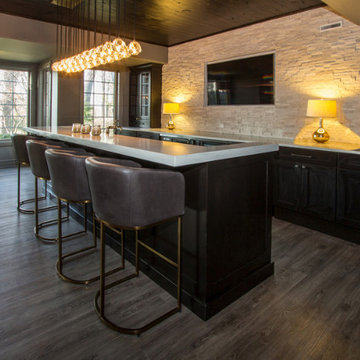
Entire House Remodel > Basement Bar ... with custom cabinets, luxury vinyl tile, island sink, pendant lighting, panel ceiling and quartz countertops.
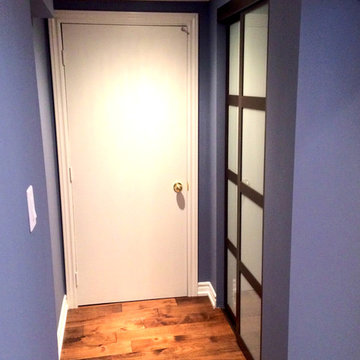
Review our new Basement renovation project. View the finish we delivered to the basement
Exemple d'un petit sous-sol chic enterré avec un mur marron, parquet clair et aucune cheminée.
Exemple d'un petit sous-sol chic enterré avec un mur marron, parquet clair et aucune cheminée.
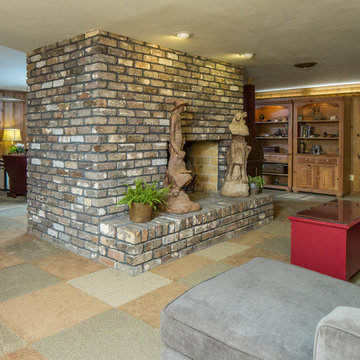
Tommy Daspit Photographer
Cette image montre un grand sous-sol vintage enterré avec un mur marron, moquette, une cheminée standard et un manteau de cheminée en brique.
Cette image montre un grand sous-sol vintage enterré avec un mur marron, moquette, une cheminée standard et un manteau de cheminée en brique.
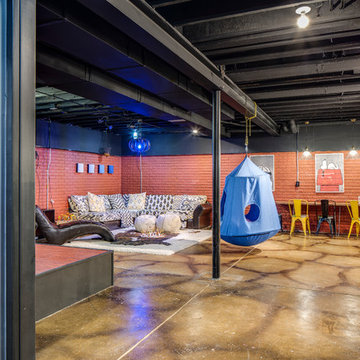
LUXUDIO
Inspiration pour un grand sous-sol minimaliste enterré avec un mur marron et sol en béton ciré.
Inspiration pour un grand sous-sol minimaliste enterré avec un mur marron et sol en béton ciré.
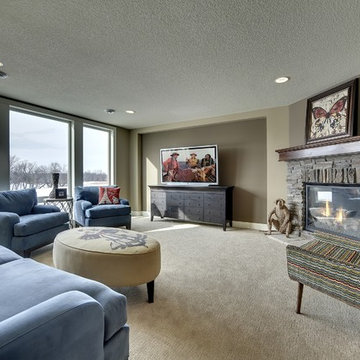
Architectural Designs Exclusive #HousePlan 73358HS is a 5 bed home with a sport court in the finished lower level. It gives you four bedrooms on the second floor and a fifth in the finished lower level. That's where you'll find your indoor sport court as well as a rec space and a bar.
Ready when you are! Where do YOU want to build?
Specs-at-a-glance
5 beds
4.5 baths
4,600+ sq. ft. including sport court
Plans: http://bit.ly/73358hs
#readywhenyouare
#houseplan
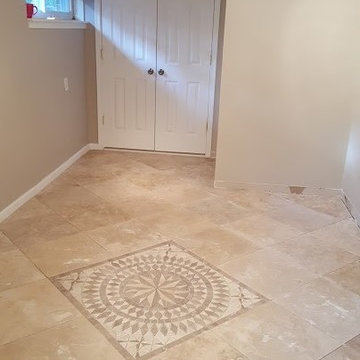
Idée de décoration pour un sous-sol tradition de taille moyenne avec un mur marron, un sol en carrelage de céramique et aucune cheminée.
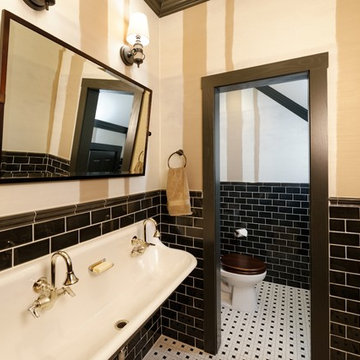
Jason Miller, Pixelate, LTD
Cette image montre un grand sous-sol rustique semi-enterré avec un mur marron, moquette, une cheminée standard, un manteau de cheminée en pierre et un sol beige.
Cette image montre un grand sous-sol rustique semi-enterré avec un mur marron, moquette, une cheminée standard, un manteau de cheminée en pierre et un sol beige.
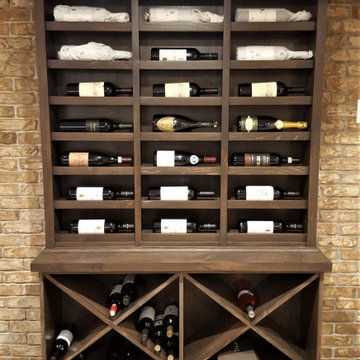
Réalisation d'un sous-sol chalet enterré et de taille moyenne avec un mur marron, sol en stratifié et un sol marron.
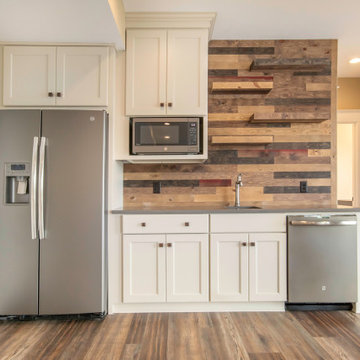
Aménagement d'un sous-sol classique donnant sur l'extérieur avec un mur multicolore et un sol en vinyl.
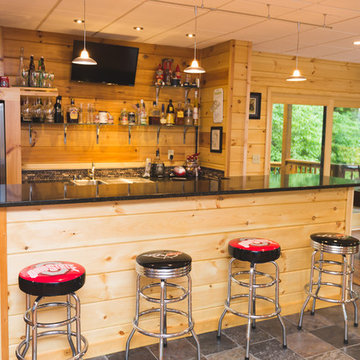
Creative Push
Cette photo montre un grand sous-sol montagne donnant sur l'extérieur avec un sol en ardoise et un mur marron.
Cette photo montre un grand sous-sol montagne donnant sur l'extérieur avec un sol en ardoise et un mur marron.
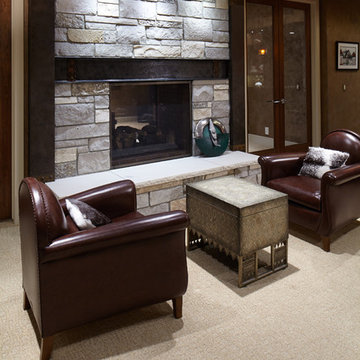
Jeffrey Bebee Photography
Cette photo montre un grand sous-sol chic semi-enterré avec un mur marron, moquette, une cheminée double-face et un manteau de cheminée en pierre.
Cette photo montre un grand sous-sol chic semi-enterré avec un mur marron, moquette, une cheminée double-face et un manteau de cheminée en pierre.
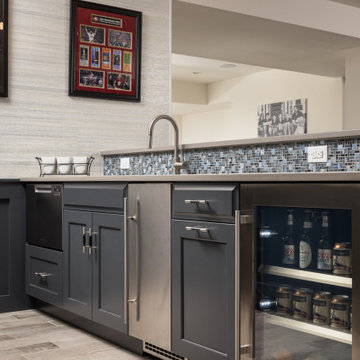
This fun basement space wears many hats. First, it is a large space for this extended family to gather and entertain when the weather brings everyone inside. Surrounding this area is a gaming station, a large screen movie spot. a billiards area, foos ball and poker spots too. Many different activities are being served from this design. Dark Grey cabinets are accented with taupe quartz counters for easy clean up. Glass wear is accessible from the full height wall cabinets so everyone from 6 to 60 can reach. There is a sink, a dishwasher drawer, ice maker and under counter refrigerator to keep the adults supplied with everything they could need. High top tables and comfortable seating makes you want to linger. A secondary cabinet area is for the kids. Serving bowls and platters are easily stored and a designated under counter refrigerator keeps kid friendly drinks chilled. A shimmery wall covering makes the walls glow and a custom light fixture finishes the design.
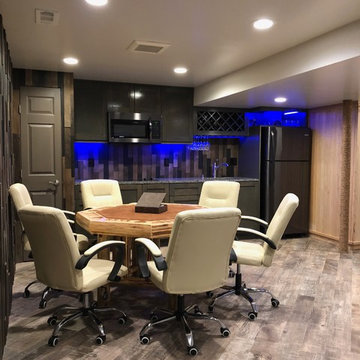
Cette image montre un sous-sol chalet de taille moyenne et enterré avec un mur marron, un sol en carrelage de porcelaine, aucune cheminée et un sol gris.
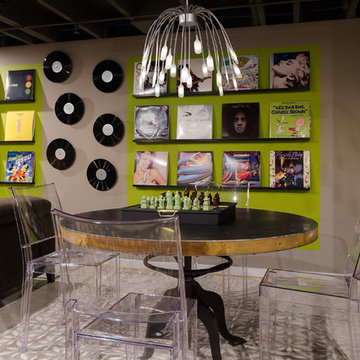
The client's basement was a poorly-finished strange place; was cluttered and not functional as an entertainment space. We updated to a club-like atmosphere to include a state of the art entertainment area, poker/card table, unique curved bar area, karaoke and dance floor area with a disco ball to provide reflecting fractals above to pull the focus to the center of the area to tell everyone; this is where the action is!
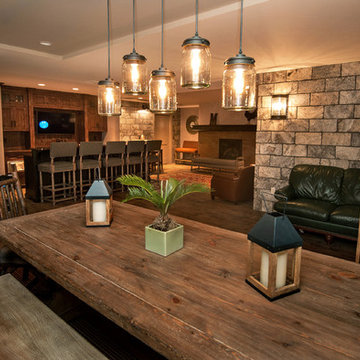
Robin Denoma
Exemple d'un sous-sol montagne donnant sur l'extérieur et de taille moyenne avec un sol en carrelage de porcelaine, une cheminée standard, un mur marron et un sol marron.
Exemple d'un sous-sol montagne donnant sur l'extérieur et de taille moyenne avec un sol en carrelage de porcelaine, une cheminée standard, un mur marron et un sol marron.
Idées déco de sous-sols avec un mur marron et un mur multicolore
5