Idées déco de sous-sols avec un mur marron et un mur multicolore
Trier par :
Budget
Trier par:Populaires du jour
101 - 120 sur 1 484 photos
1 sur 3
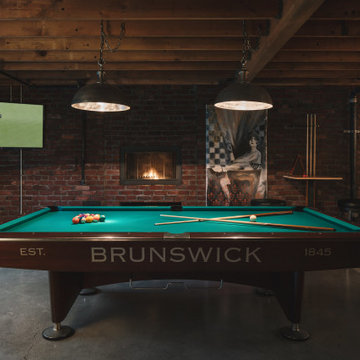
The homeowners had a very specific vision for their large daylight basement. To begin, Neil Kelly's team, led by Portland Design Consultant Fabian Genovesi, took down numerous walls to completely open up the space, including the ceilings, and removed carpet to expose the concrete flooring. The concrete flooring was repaired, resurfaced and sealed with cracks in tact for authenticity. Beams and ductwork were left exposed, yet refined, with additional piping to conceal electrical and gas lines. Century-old reclaimed brick was hand-picked by the homeowner for the east interior wall, encasing stained glass windows which were are also reclaimed and more than 100 years old. Aluminum bar-top seating areas in two spaces. A media center with custom cabinetry and pistons repurposed as cabinet pulls. And the star of the show, a full 4-seat wet bar with custom glass shelving, more custom cabinetry, and an integrated television-- one of 3 TVs in the space. The new one-of-a-kind basement has room for a professional 10-person poker table, pool table, 14' shuffleboard table, and plush seating.
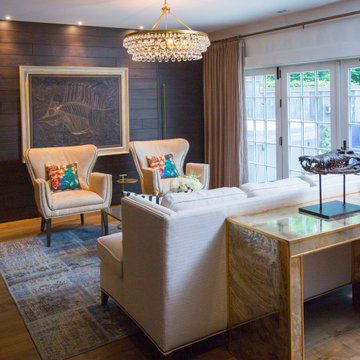
Hair-on-hide upholstered chairs with Christian Lacroix pillows and a patchwork vintage rug make for a chic yet comfortable space to entertain in this lower level walkout.
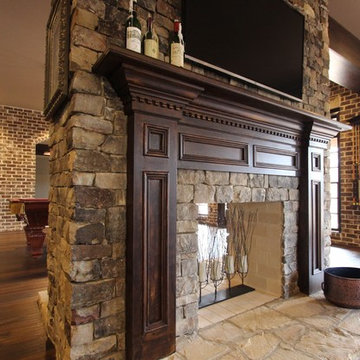
Cette image montre un très grand sous-sol traditionnel donnant sur l'extérieur avec un mur marron, une cheminée double-face, un manteau de cheminée en pierre et parquet foncé.
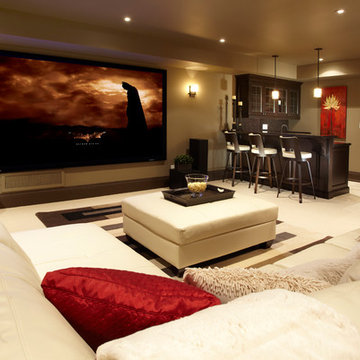
A basement theatre area with a home bar.
Réalisation d'un grand sous-sol tradition enterré avec un mur marron.
Réalisation d'un grand sous-sol tradition enterré avec un mur marron.
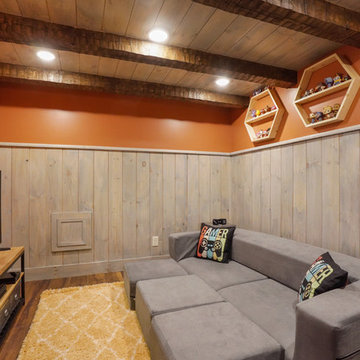
Exemple d'un grand sous-sol chic enterré avec un mur multicolore, sol en stratifié et un sol marron.

This West Lafayette "Purdue fan" decided to turn his dark and dreary unused basement into a sports fan's dream. Highlights of the space include a custom floating walnut butcher block bench, a bar area with back lighting and frosted cabinet doors, a cool gas industrial fireplace with stacked stone, two wine and beverage refrigerators and a beautiful custom-built wood and metal stair case.
Dave Mason, isphotographic
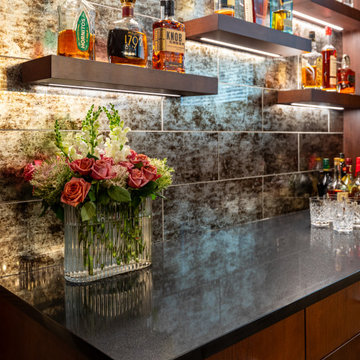
Basement family room with built-in home bar, lounge area, and pool table area.
Aménagement d'un grand sous-sol classique avec un bar de salon, un mur marron, parquet foncé, aucune cheminée, un sol marron et du papier peint.
Aménagement d'un grand sous-sol classique avec un bar de salon, un mur marron, parquet foncé, aucune cheminée, un sol marron et du papier peint.
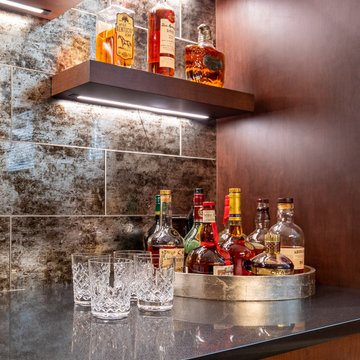
Basement family room with built-in home bar, lounge area, and pool table area.
Cette photo montre un grand sous-sol chic avec un bar de salon, un mur marron, parquet foncé, aucune cheminée, un sol marron et du papier peint.
Cette photo montre un grand sous-sol chic avec un bar de salon, un mur marron, parquet foncé, aucune cheminée, un sol marron et du papier peint.
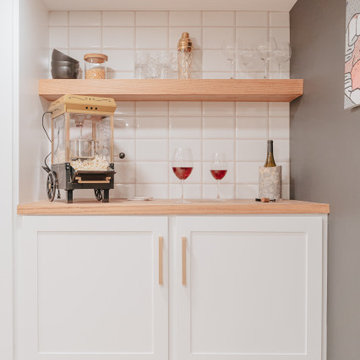
Cette photo montre un sous-sol moderne enterré avec un bar de salon, un mur multicolore, un sol en vinyl, une cheminée double-face, un manteau de cheminée en bois, un sol marron et un mur en parement de brique.
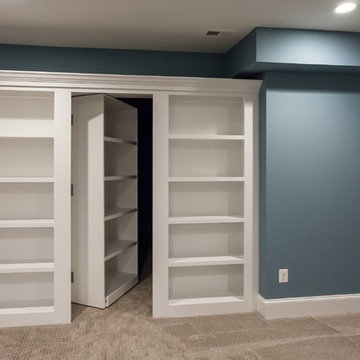
Cette image montre un sous-sol rustique semi-enterré avec un mur multicolore, moquette et un sol beige.
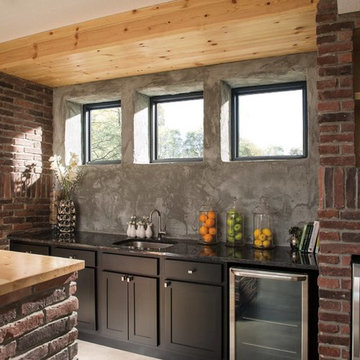
Aménagement d'un grand sous-sol montagne semi-enterré avec un mur marron, parquet clair, aucune cheminée et un sol beige.
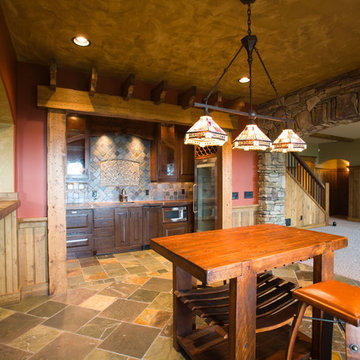
The cozy covered entry invites guests to this custom designed home. Features include a gourmet kitchen, large entertaining space, custom details and a fully landscaped yard.
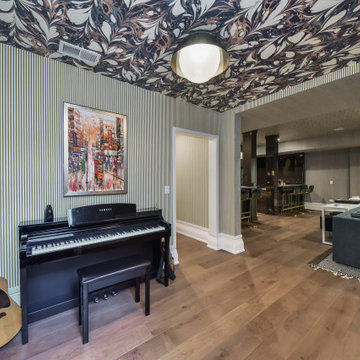
Aménagement d'un grand sous-sol enterré avec un mur multicolore, parquet clair, un plafond en papier peint et du papier peint.
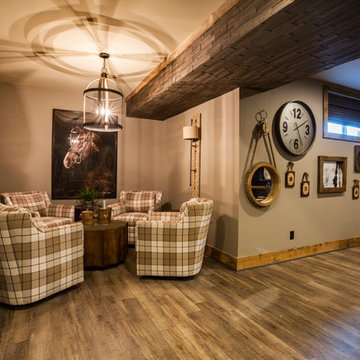
Idées déco pour un grand sous-sol montagne enterré avec un mur multicolore et un sol marron.
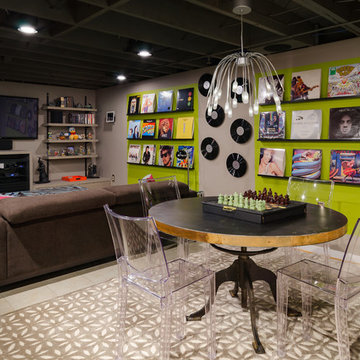
The client's basement was a poorly-finished strange place; was cluttered and not functional as an entertainment space. We updated to a club-like atmosphere to include a state of the art entertainment area, poker/card table, unique curved bar area, karaoke and dance floor area with a disco ball to provide reflecting fractals above to pull the focus to the center of the area to tell everyone; this is where the action is!
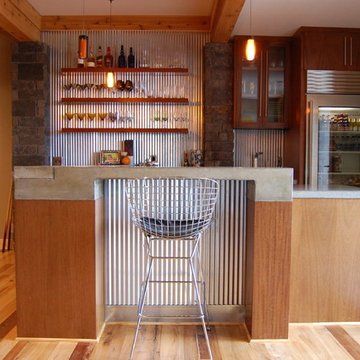
detail of mahogany bar with concrete countertops and corrugated metal accents
Cette image montre un sous-sol chalet donnant sur l'extérieur et de taille moyenne avec un mur marron, un sol en bois brun et aucune cheminée.
Cette image montre un sous-sol chalet donnant sur l'extérieur et de taille moyenne avec un mur marron, un sol en bois brun et aucune cheminée.
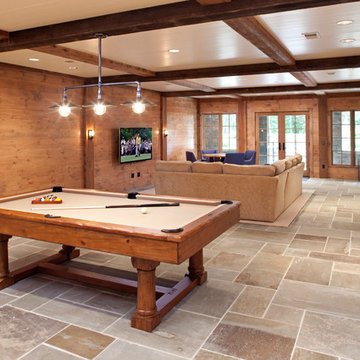
Builder: John Kraemer & Sons | Architect: TEA2 Architects | Interior Design: Marcia Morine | Photography: Landmark Photography
Exemple d'un sous-sol montagne donnant sur l'extérieur avec un mur marron et un sol en ardoise.
Exemple d'un sous-sol montagne donnant sur l'extérieur avec un mur marron et un sol en ardoise.
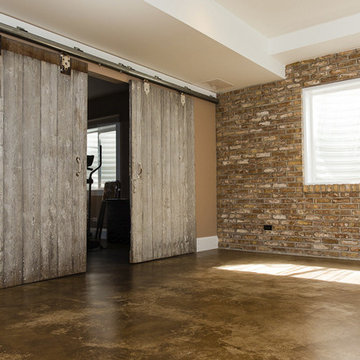
Reclaimed brick and barn doors in Basement. Stained concrete floor.
Lawrence Smith Photography
Idée de décoration pour un sous-sol craftsman semi-enterré et de taille moyenne avec un mur marron et aucune cheminée.
Idée de décoration pour un sous-sol craftsman semi-enterré et de taille moyenne avec un mur marron et aucune cheminée.

Photographer: Bob Narod
Cette image montre un grand sous-sol traditionnel semi-enterré avec un sol marron, sol en stratifié et un mur multicolore.
Cette image montre un grand sous-sol traditionnel semi-enterré avec un sol marron, sol en stratifié et un mur multicolore.

Inspiration pour un sous-sol urbain donnant sur l'extérieur et de taille moyenne avec un mur marron, sol en stratifié, aucune cheminée et un sol marron.
Idées déco de sous-sols avec un mur marron et un mur multicolore
6