Idées déco de sous-sols avec un mur marron
Trier par :
Budget
Trier par:Populaires du jour
101 - 120 sur 284 photos
1 sur 3
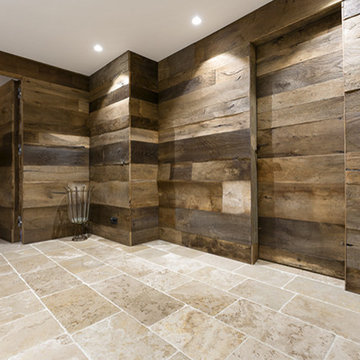
rivestimento in rovere antico e pavimento anticato "Gotico" della collezzione Anticati d'autore Viel (www.anticatidautore.it)
angolo cucina in pietra lavorata su misura con finitura grezza
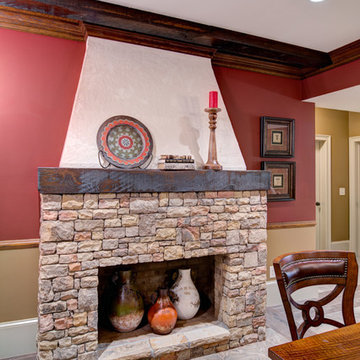
This client wanted their Terrace Level to be comprised of the warm finishes and colors found in a true Tuscan home. Basement was completely unfinished so once we space planned for all necessary areas including pre-teen media area and game room, adult media area, home bar and wine cellar guest suite and bathroom; we started selecting materials that were authentic and yet low maintenance since the entire space opens to an outdoor living area with pool. The wood like porcelain tile used to create interest on floors was complimented by custom distressed beams on the ceilings. Real stucco walls and brick floors lit by a wrought iron lantern create a true wine cellar mood. A sloped fireplace designed with brick, stone and stucco was enhanced with the rustic wood beam mantle to resemble a fireplace seen in Italy while adding a perfect and unexpected rustic charm and coziness to the bar area. Finally decorative finishes were applied to columns for a layered and worn appearance. Tumbled stone backsplash behind the bar was hand painted for another one of a kind focal point. Some other important features are the double sided iron railed staircase designed to make the space feel more unified and open and the barrel ceiling in the wine cellar. Carefully selected furniture and accessories complete the look.
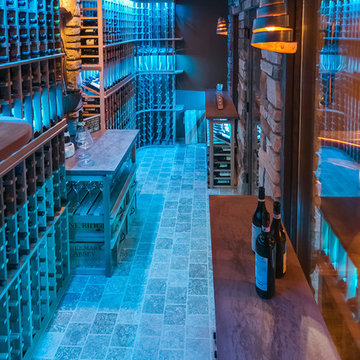
©Finished Basement Company
Idée de décoration pour un sous-sol tradition semi-enterré et de taille moyenne avec un mur marron, un sol en bois brun, aucune cheminée et un sol marron.
Idée de décoration pour un sous-sol tradition semi-enterré et de taille moyenne avec un mur marron, un sol en bois brun, aucune cheminée et un sol marron.
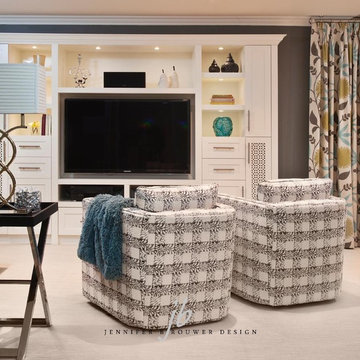
Swivel chairs for TV viewing and conversation.
This project is 5+ years old. Most items shown are custom (eg. millwork, upholstered furniture, drapery). Most goods are no longer available. Benjamin Moore paint.
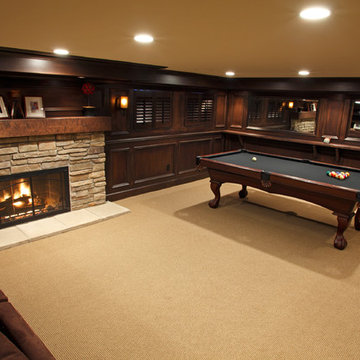
Remodel of lower level of home in Metro-Detroit. Dark stained cabinets with paneled walls give this space a warm and elegant feel
Photo by Dave Freers
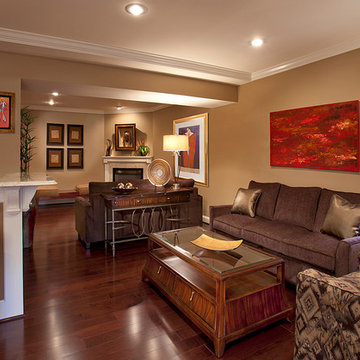
This basement was turned into an elegant lounge that showcases a variety of artwork and exotic pieces. The large empty space was given a purpose by creating seating areas where guests can entertain and relax.
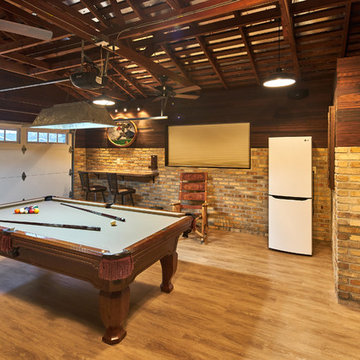
Mark Pinkerton
Idée de décoration pour un sous-sol chalet de taille moyenne et enterré avec un mur marron, un sol en vinyl et aucune cheminée.
Idée de décoration pour un sous-sol chalet de taille moyenne et enterré avec un mur marron, un sol en vinyl et aucune cheminée.
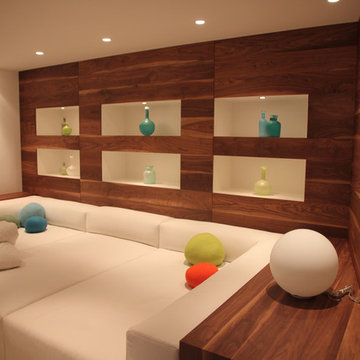
This cozy room features a custom-made couch perfect for watching TV, reading or socializing with loved ones. Our design features an over-size couch for lounging, recessed shelves, and walls finished with walnut.
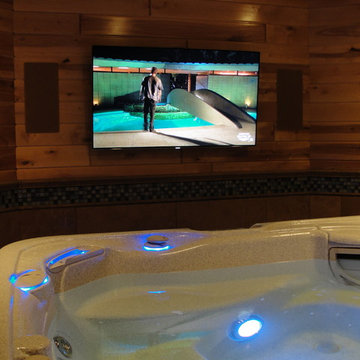
Jacuzzi in basement, Full HD TV with Stereo Totem In Wall Kin Speakers. www.elahome.com
Inspiration pour un sous-sol traditionnel de taille moyenne avec un mur marron.
Inspiration pour un sous-sol traditionnel de taille moyenne avec un mur marron.
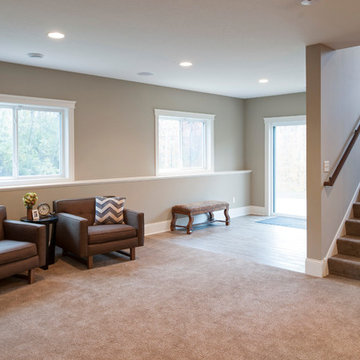
A large expansive space with a fireplace, projection screen TV and a walk behind wet bar;
Cette image montre un très grand sous-sol craftsman donnant sur l'extérieur avec un mur marron, moquette, une cheminée d'angle, un manteau de cheminée en pierre et un sol marron.
Cette image montre un très grand sous-sol craftsman donnant sur l'extérieur avec un mur marron, moquette, une cheminée d'angle, un manteau de cheminée en pierre et un sol marron.
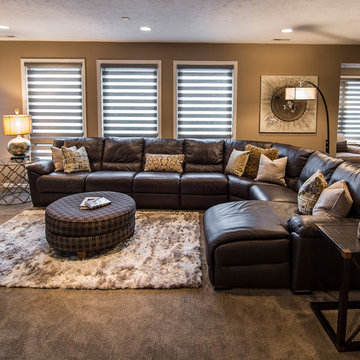
Paula Moser Photography
Exemple d'un grand sous-sol chic donnant sur l'extérieur avec un mur marron, moquette et une cheminée standard.
Exemple d'un grand sous-sol chic donnant sur l'extérieur avec un mur marron, moquette et une cheminée standard.
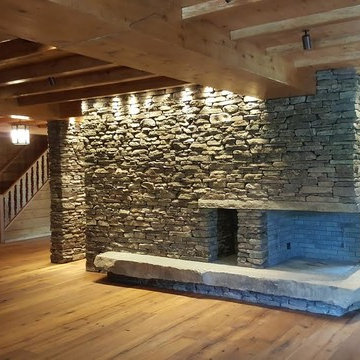
Exemple d'un grand sous-sol scandinave avec un mur marron, un sol en bois brun, un manteau de cheminée en pierre, un sol marron et une cheminée standard.
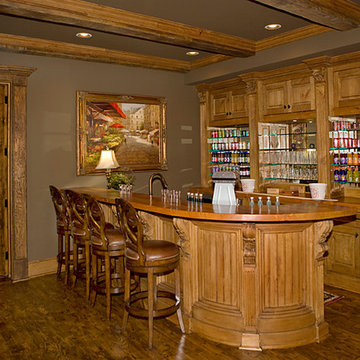
Exemple d'un sous-sol chic donnant sur l'extérieur et de taille moyenne avec un mur marron, parquet foncé, aucune cheminée et un sol marron.
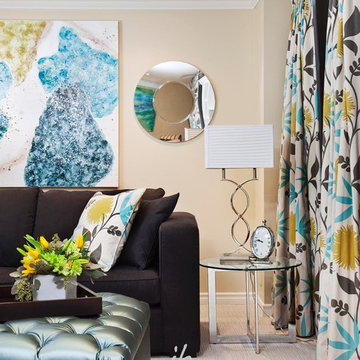
Extra large and comfortable sectional, paired with a super sized button tufted ottoman for serious feet stretching.
This project is 5+ years old. Most items shown are custom (eg. millwork, upholstered furniture, drapery). Most goods are no longer available. Benjamin Moore paint.
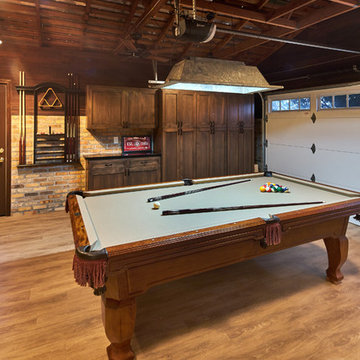
Mark Pinkerton
Inspiration pour un sous-sol chalet de taille moyenne et enterré avec un mur marron, un sol en vinyl et aucune cheminée.
Inspiration pour un sous-sol chalet de taille moyenne et enterré avec un mur marron, un sol en vinyl et aucune cheminée.
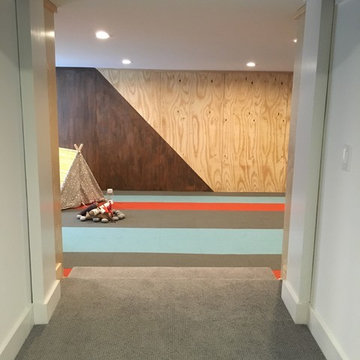
Idées déco pour un grand sous-sol contemporain avec moquette, un mur marron, aucune cheminée et un sol multicolore.
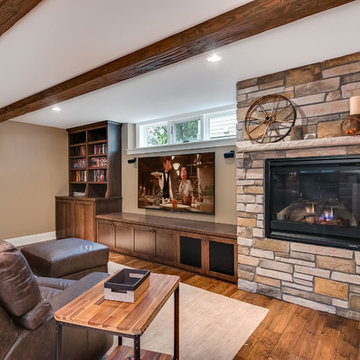
©Finished Basement Company
Exemple d'un sous-sol chic semi-enterré et de taille moyenne avec un mur marron, un sol en bois brun, aucune cheminée et un sol marron.
Exemple d'un sous-sol chic semi-enterré et de taille moyenne avec un mur marron, un sol en bois brun, aucune cheminée et un sol marron.
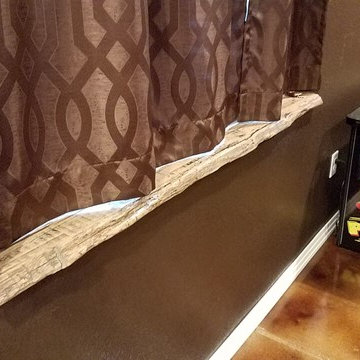
Inspiration pour un grand sous-sol chalet enterré avec un mur marron, sol en stratifié, aucune cheminée et un sol marron.
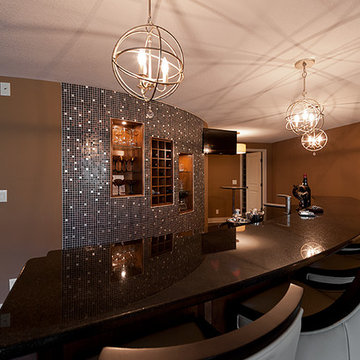
Idée de décoration pour un grand sous-sol design semi-enterré avec un mur marron, moquette et un sol marron.
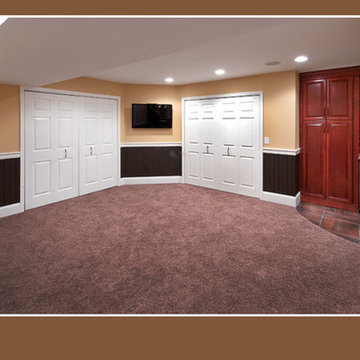
Stan Kingma Agency
Inspiration pour un grand sous-sol traditionnel enterré avec un mur marron et moquette.
Inspiration pour un grand sous-sol traditionnel enterré avec un mur marron et moquette.
Idées déco de sous-sols avec un mur marron
6