Idées déco de sous-sols avec un mur marron
Trier par :
Budget
Trier par:Populaires du jour
21 - 40 sur 284 photos
1 sur 3

Home theater with wood paneling and Corrugated perforated metal ceiling, plus built-in banquette seating. next to TV wall
photo by Jeffrey Edward Tryon
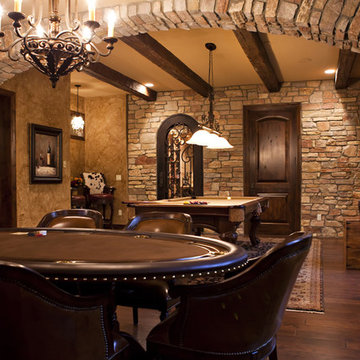
Photo by Melanie Reyes
Rustic lower level, with stone arches defining spaces. This photo shows the billiards area and the wine cellar. Engineered dark wood floors and warm rugs add beauty and warmth making this feel integrated into the rest of the house.
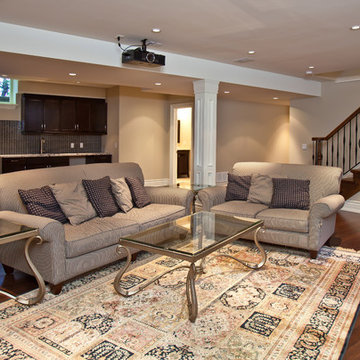
Cette photo montre un grand sous-sol tendance enterré avec un mur marron, sol en stratifié, aucune cheminée et un sol marron.
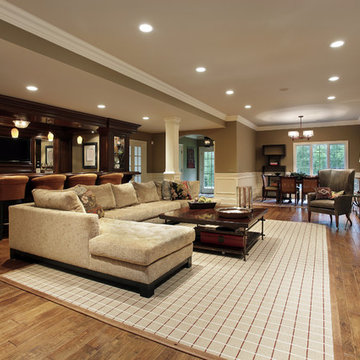
Inspiration pour un grand sous-sol craftsman donnant sur l'extérieur avec un mur marron, un sol en vinyl, aucune cheminée et un sol marron.
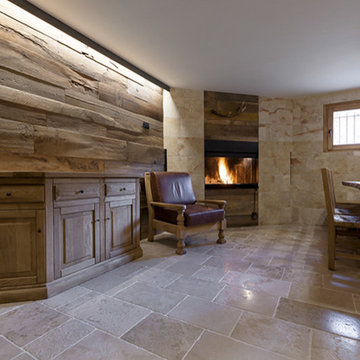
rivestimento in rovere antico e pavimento anticato "Gotico" della collezzione Anticati d'autore Viel (www.anticatidautore.it)
angolo cucina in pietra lavorata su misura con finitura grezza
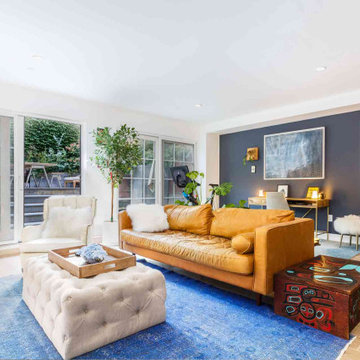
A genius artist Adam Zoltowski's basement with his amazing paintings. He is very creative and always inspires me as designer. His wife has sense of design, the project was a team work !
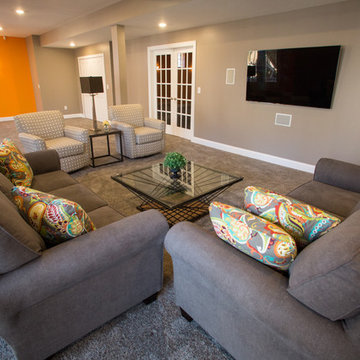
Leslie Faranacci
Cette image montre un grand sous-sol traditionnel semi-enterré avec un mur marron, moquette et aucune cheminée.
Cette image montre un grand sous-sol traditionnel semi-enterré avec un mur marron, moquette et aucune cheminée.
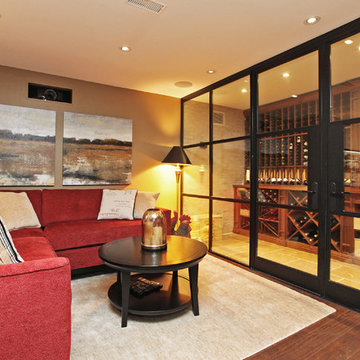
Réalisation d'un grand sous-sol tradition enterré avec un sol en bois brun, un mur marron, aucune cheminée et un sol marron.
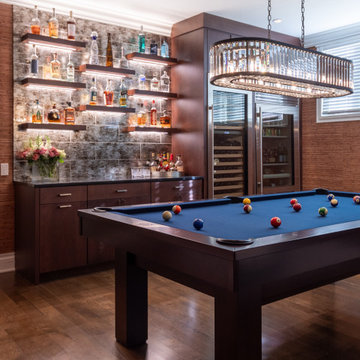
Basement family room with built-in home bar, lounge area, and pool table area.
Cette photo montre un grand sous-sol chic avec un bar de salon, un mur marron, parquet foncé, aucune cheminée, un sol marron et du papier peint.
Cette photo montre un grand sous-sol chic avec un bar de salon, un mur marron, parquet foncé, aucune cheminée, un sol marron et du papier peint.
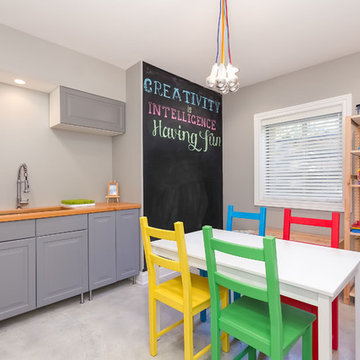
Crafts room, area. ©Finished Basement Company
Inspiration pour un sous-sol traditionnel semi-enterré et de taille moyenne avec un mur marron, parquet foncé, aucune cheminée et un sol marron.
Inspiration pour un sous-sol traditionnel semi-enterré et de taille moyenne avec un mur marron, parquet foncé, aucune cheminée et un sol marron.
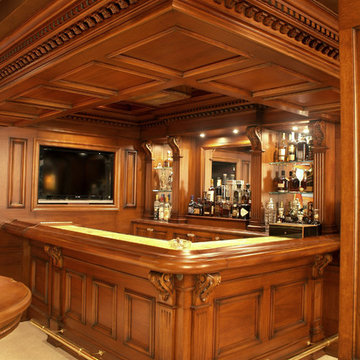
Looking for ideas to transform your basement into a fabulous retreat? From rich natural materials to the classic architectural details, this traditional basement exudes elegance. The basement features a great room with living area, wet bar and wine cellar.
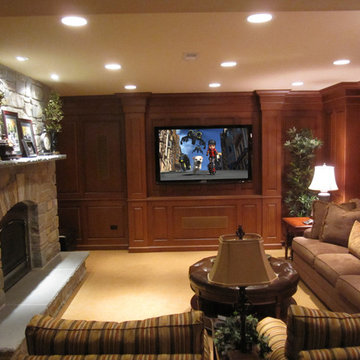
Réalisation d'un sous-sol tradition de taille moyenne avec un mur marron, moquette, une cheminée standard et un manteau de cheminée en brique.
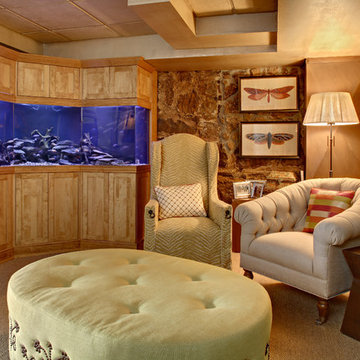
Aménagement d'un très grand sous-sol contemporain semi-enterré avec un mur marron, aucune cheminée et moquette.
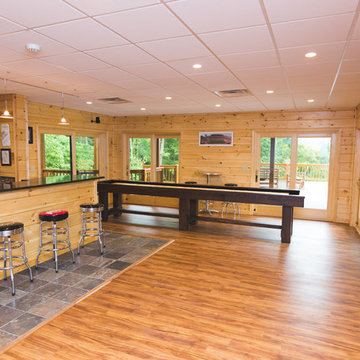
Creative Push
Idée de décoration pour un grand sous-sol chalet donnant sur l'extérieur avec un mur marron et un sol en ardoise.
Idée de décoration pour un grand sous-sol chalet donnant sur l'extérieur avec un mur marron et un sol en ardoise.
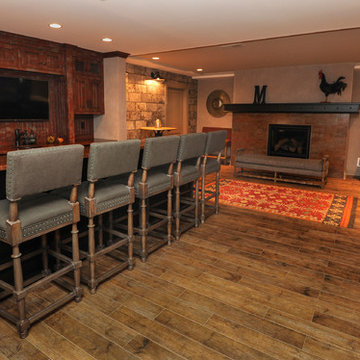
Robin Denoma
Idées déco pour un sous-sol montagne de taille moyenne et enterré avec un sol en carrelage de porcelaine, une cheminée standard, un manteau de cheminée en carrelage, un mur marron et un sol marron.
Idées déco pour un sous-sol montagne de taille moyenne et enterré avec un sol en carrelage de porcelaine, une cheminée standard, un manteau de cheminée en carrelage, un mur marron et un sol marron.
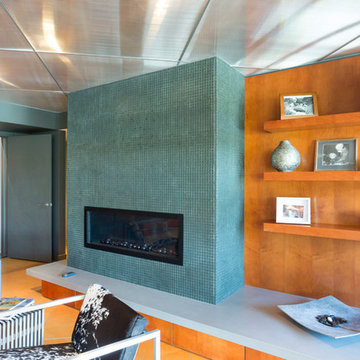
Duality Photographic
Réalisation d'un sous-sol design semi-enterré et de taille moyenne avec un mur marron, sol en béton ciré, une cheminée ribbon, un manteau de cheminée en carrelage et un sol orange.
Réalisation d'un sous-sol design semi-enterré et de taille moyenne avec un mur marron, sol en béton ciré, une cheminée ribbon, un manteau de cheminée en carrelage et un sol orange.
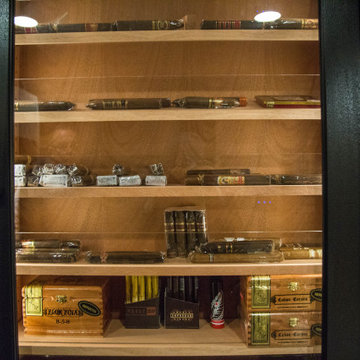
Our in-house design staff took this unfinished basement from sparse to stylish speak-easy complete with a fireplace, wine & bourbon bar and custom humidor.
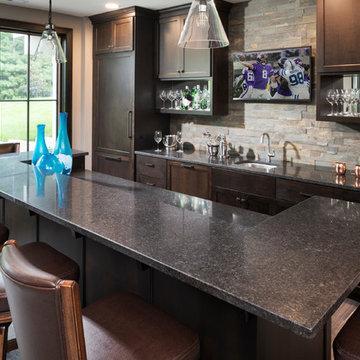
Builder: Pillar Homes
Exemple d'un grand sous-sol chic donnant sur l'extérieur avec un mur marron, moquette et un sol beige.
Exemple d'un grand sous-sol chic donnant sur l'extérieur avec un mur marron, moquette et un sol beige.
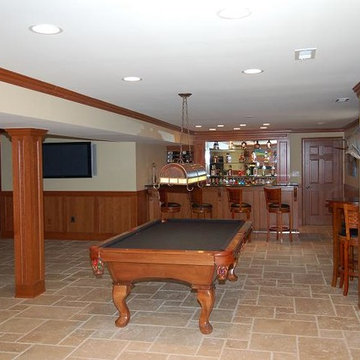
Warren Graves
Cette photo montre un grand sous-sol chic donnant sur l'extérieur avec un mur marron et un sol en ardoise.
Cette photo montre un grand sous-sol chic donnant sur l'extérieur avec un mur marron et un sol en ardoise.
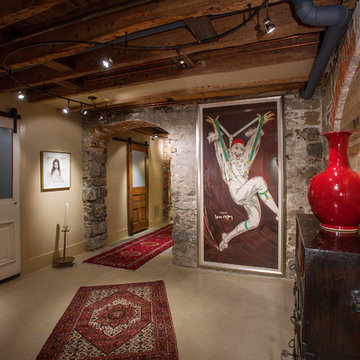
Greg Hadley
Idées déco pour un sous-sol classique de taille moyenne avec un mur marron et sol en béton ciré.
Idées déco pour un sous-sol classique de taille moyenne avec un mur marron et sol en béton ciré.
Idées déco de sous-sols avec un mur marron
2