Idées déco de sous-sols avec un mur noir et un mur rose
Trier par :
Budget
Trier par:Populaires du jour
101 - 120 sur 323 photos
1 sur 3
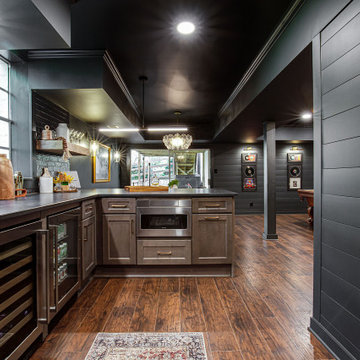
Inspiration pour un grand sous-sol design donnant sur l'extérieur avec un bar de salon, un mur noir, un sol en vinyl, une cheminée standard, un manteau de cheminée en brique, un sol marron et du lambris de bois.

Phoenix Photographic
Exemple d'un sous-sol tendance semi-enterré et de taille moyenne avec un mur noir, un sol en carrelage de porcelaine, une cheminée ribbon, un manteau de cheminée en pierre et un sol beige.
Exemple d'un sous-sol tendance semi-enterré et de taille moyenne avec un mur noir, un sol en carrelage de porcelaine, une cheminée ribbon, un manteau de cheminée en pierre et un sol beige.
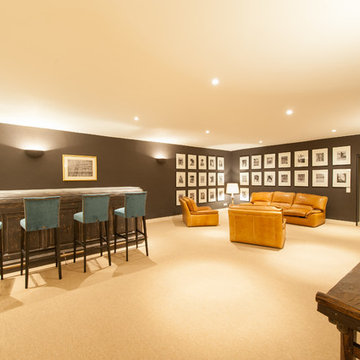
Aménagement d'un grand sous-sol méditerranéen avec un mur noir, moquette et un sol beige.
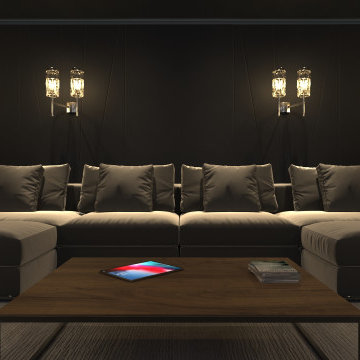
Réalisation d'un sous-sol design de taille moyenne avec un mur noir, moquette, un sol beige et un plafond voûté.
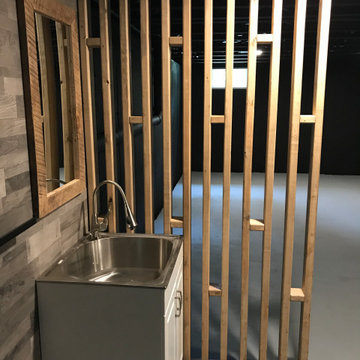
This is the basement. We painted the whole thing black. We put the 2x4s to separate the area with the sink and the washing machines that will stand there.
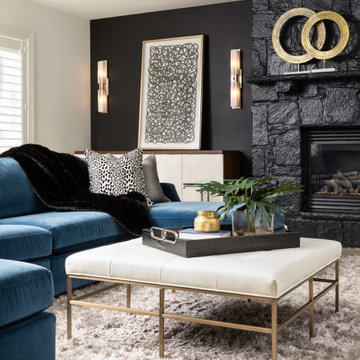
Chic. Moody. Sexy. These are just a few of the words that come to mind when I think about the W Hotel in downtown Bellevue, WA. When my client came to me with this as inspiration for her Basement makeover, I couldn’t wait to get started on the transformation. Everything from the poured concrete floors to mimic Carrera marble, to the remodeled bar area, and the custom designed billiard table to match the custom furnishings is just so luxe! Tourmaline velvet, embossed leather, and lacquered walls adds texture and depth to this multi-functional living space.
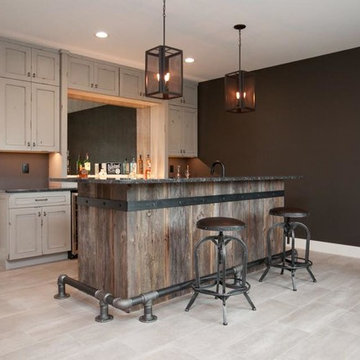
Dura Supreme cabinetry in Knotty Alder with a Heritage Painted finish used to create a Rustic Modern/Industrial style basement bar.
Idée de décoration pour un petit sous-sol urbain semi-enterré avec un mur noir, un sol en carrelage de céramique, aucune cheminée et un sol gris.
Idée de décoration pour un petit sous-sol urbain semi-enterré avec un mur noir, un sol en carrelage de céramique, aucune cheminée et un sol gris.
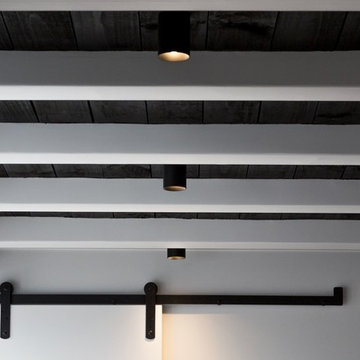
Idée de décoration pour un petit sous-sol design donnant sur l'extérieur avec un mur noir.
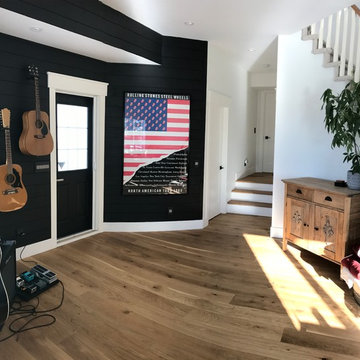
Aménagement d'un sous-sol campagne donnant sur l'extérieur et de taille moyenne avec un mur noir et un sol en bois brun.
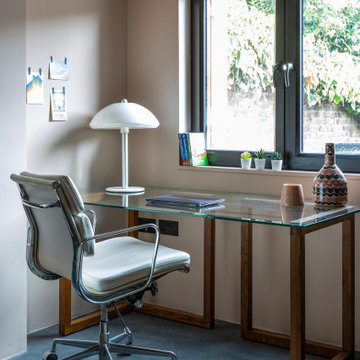
The basement garage was converted into a bright home office / guest bedroom with an en-suite tadelakt wet room. With concrete floors and teak panelling, this room has clever integrated lighting solutions to maximise the lower ceilings. The matching cedar cladding outside bring a modern element to the Georgian building.
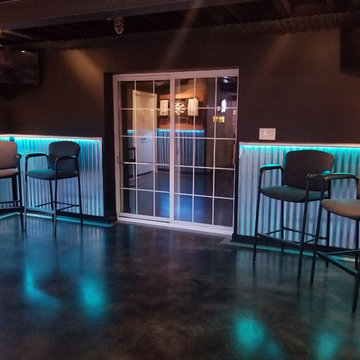
Idée de décoration pour un grand sous-sol urbain donnant sur l'extérieur avec un mur noir, sol en béton ciré et un sol noir.
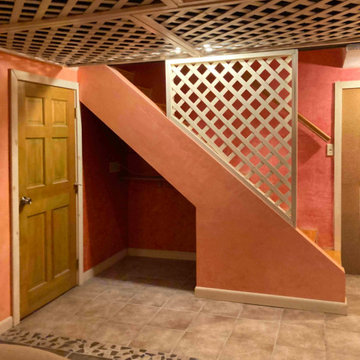
These stairs come down into the basement home theater. The ceiling panels are removeable so that overhead cables can be run or moved as necessary for audio, video, or data (the house is wired for ethernet.)
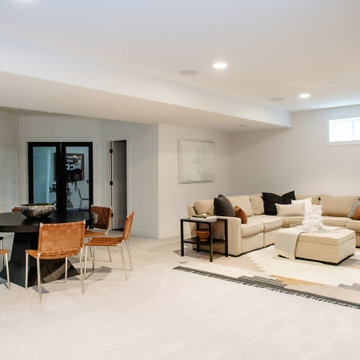
Cette photo montre un sous-sol tendance enterré avec un mur noir, moquette et un sol gris.
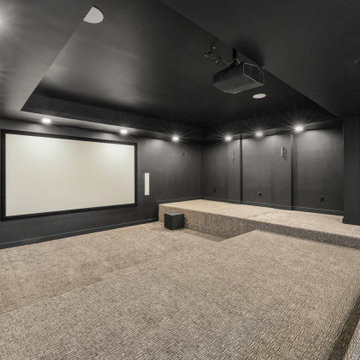
Idée de décoration pour un sous-sol tradition enterré et de taille moyenne avec salle de cinéma, un mur noir, moquette et un sol gris.
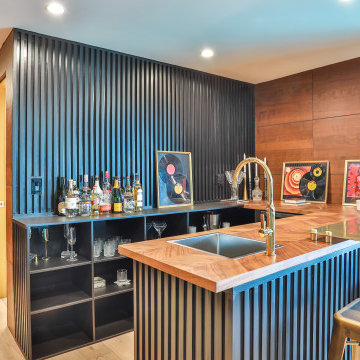
Exemple d'un grand sous-sol moderne donnant sur l'extérieur avec un bar de salon et un mur noir.
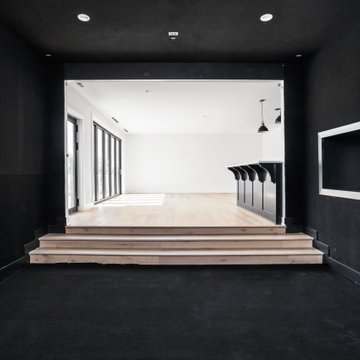
Golf simulator with black carpet walls ceiling and flooring.
Idées déco pour un grand sous-sol classique donnant sur l'extérieur avec salle de jeu, un mur noir, moquette et un sol noir.
Idées déco pour un grand sous-sol classique donnant sur l'extérieur avec salle de jeu, un mur noir, moquette et un sol noir.
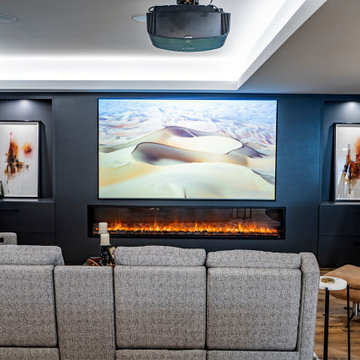
Idée de décoration pour un grand sous-sol minimaliste semi-enterré avec salle de cinéma, un mur noir et un sol en vinyl.
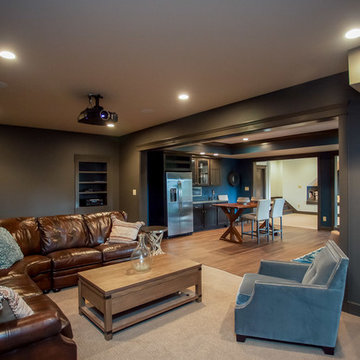
Aménagement d'un grand sous-sol montagne semi-enterré avec un mur noir, moquette et un sol beige.
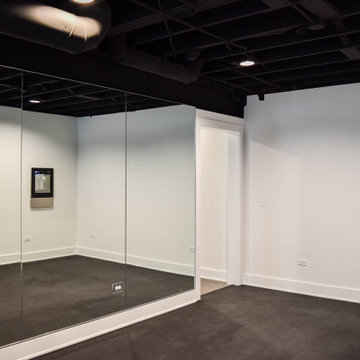
Réalisation d'un sous-sol minimaliste enterré avec un mur noir, sol en stratifié et un sol noir.
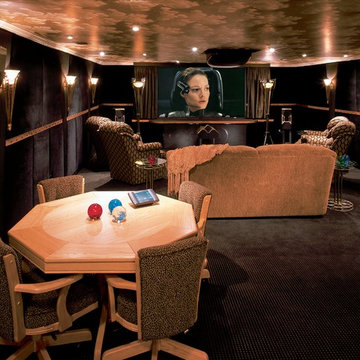
Inspiration pour un grand sous-sol design enterré avec un mur noir, moquette, aucune cheminée, un sol marron et salle de cinéma.
Idées déco de sous-sols avec un mur noir et un mur rose
6