Idées déco de sous-sols avec un mur rose et un mur multicolore
Trier par :
Budget
Trier par:Populaires du jour
181 - 200 sur 602 photos
1 sur 3
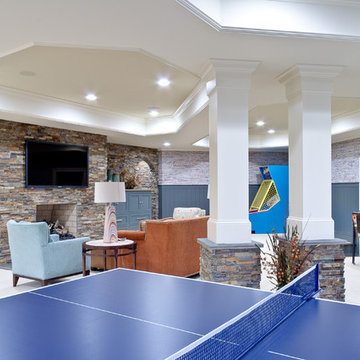
Idée de décoration pour un très grand sous-sol tradition donnant sur l'extérieur avec un mur multicolore, parquet clair, une cheminée standard et un manteau de cheminée en carrelage.
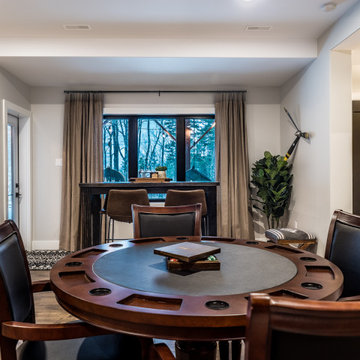
Modern farmhouse style with black and white accents and hits of warm leather.
Idée de décoration pour un grand sous-sol champêtre donnant sur l'extérieur avec un mur multicolore et parquet foncé.
Idée de décoration pour un grand sous-sol champêtre donnant sur l'extérieur avec un mur multicolore et parquet foncé.
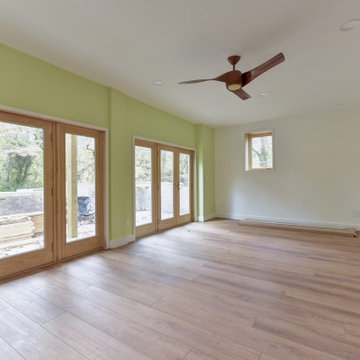
This is a project we took over and finished after another contractor could not complete it. It involved ripping out almost all of the interior framing and rough-in work from the past contractor. Features Allura woodtone exterior siding with lots of upgraded interior finishes.
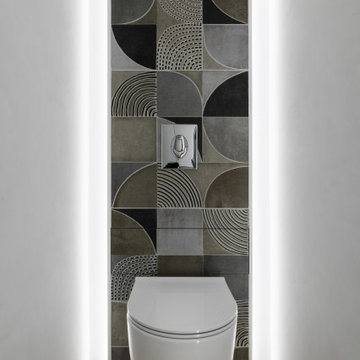
Progetto di ristrutturazione di una tavernetta con realizzazione di un nuovo bagno di servizio all'interno del cavedio.
Réalisation d'un petit sous-sol minimaliste donnant sur l'extérieur avec un mur multicolore, un sol en carrelage de porcelaine et un sol beige.
Réalisation d'un petit sous-sol minimaliste donnant sur l'extérieur avec un mur multicolore, un sol en carrelage de porcelaine et un sol beige.
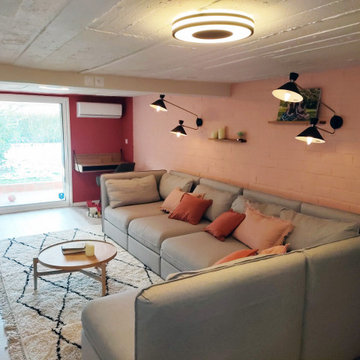
Ce sous-sol s'est transformé en 2ème salon pour la famille T. Désormais, ouvert sur l'extérieur et chaleureux, cette pièce en plus pourra servir de salon d'été, bibliothèque, salle de jeu pour les enfants & bureau d'appoint .
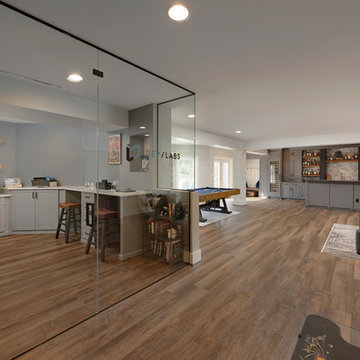
Bob Narod
Exemple d'un grand sous-sol tendance donnant sur l'extérieur avec un mur multicolore.
Exemple d'un grand sous-sol tendance donnant sur l'extérieur avec un mur multicolore.
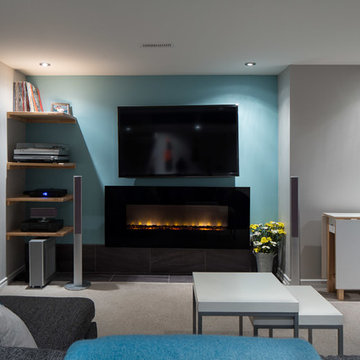
JVL Photography
Cette photo montre un petit sous-sol tendance semi-enterré avec moquette, un mur multicolore et une cheminée ribbon.
Cette photo montre un petit sous-sol tendance semi-enterré avec moquette, un mur multicolore et une cheminée ribbon.
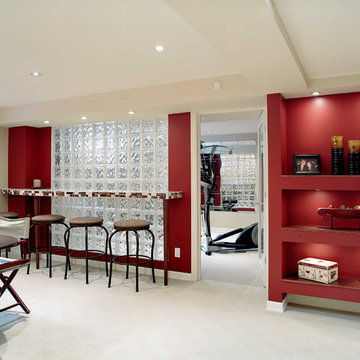
The custom glass countertops created by Delfina Falcao adds a certain je ne c’est quoi that catches the eye of most guests. To further add to the visual interest we incorporated several lit drywall niches, custom millwork, a glass block partition and a strongly contrasting color palette - red!
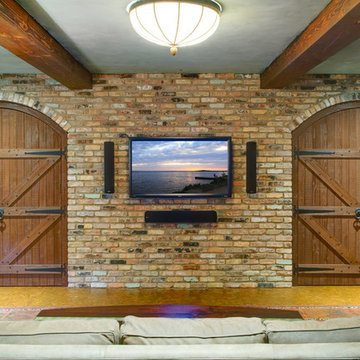
MA Peterson
www.mapeterson.com
Custom carriage doors accent the brick walls and hide electronics.
Réalisation d'un grand sous-sol tradition enterré avec un mur multicolore, sol en béton ciré, une cheminée standard et un manteau de cheminée en brique.
Réalisation d'un grand sous-sol tradition enterré avec un mur multicolore, sol en béton ciré, une cheminée standard et un manteau de cheminée en brique.
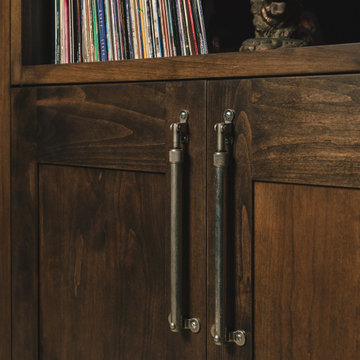
The homeowners had a very specific vision for their large daylight basement. To begin, Neil Kelly's team, led by Portland Design Consultant Fabian Genovesi, took down numerous walls to completely open up the space, including the ceilings, and removed carpet to expose the concrete flooring. The concrete flooring was repaired, resurfaced and sealed with cracks in tact for authenticity. Beams and ductwork were left exposed, yet refined, with additional piping to conceal electrical and gas lines. Century-old reclaimed brick was hand-picked by the homeowner for the east interior wall, encasing stained glass windows which were are also reclaimed and more than 100 years old. Aluminum bar-top seating areas in two spaces. A media center with custom cabinetry and pistons repurposed as cabinet pulls. And the star of the show, a full 4-seat wet bar with custom glass shelving, more custom cabinetry, and an integrated television-- one of 3 TVs in the space. The new one-of-a-kind basement has room for a professional 10-person poker table, pool table, 14' shuffleboard table, and plush seating.
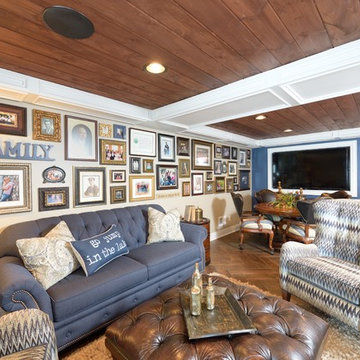
With a view of the family photo wall, it isn't difficult to see what is the most important thing in the lives of Tim and Ava Green.
Zolton Cohen
Welcome Home Magazine
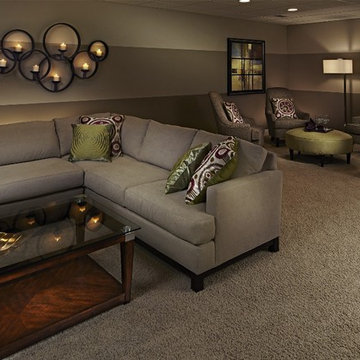
Karl Moses
Réalisation d'un grand sous-sol design enterré avec un mur multicolore et moquette.
Réalisation d'un grand sous-sol design enterré avec un mur multicolore et moquette.
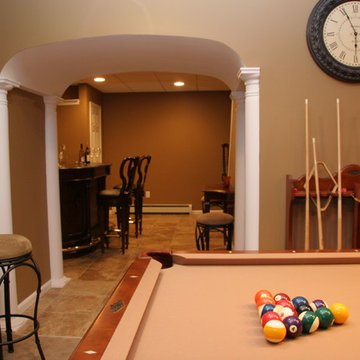
Exemple d'un sous-sol chic enterré et de taille moyenne avec un mur multicolore, un sol en travertin et aucune cheminée.
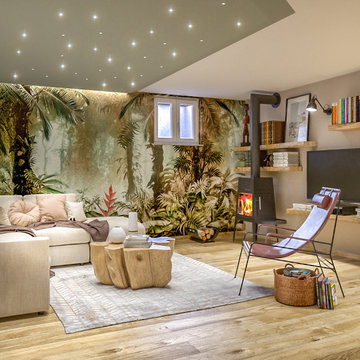
Liadesign
Idée de décoration pour un grand sous-sol ethnique enterré avec un mur multicolore, un sol en carrelage de porcelaine, un poêle à bois, un manteau de cheminée en métal, un plafond décaissé et du papier peint.
Idée de décoration pour un grand sous-sol ethnique enterré avec un mur multicolore, un sol en carrelage de porcelaine, un poêle à bois, un manteau de cheminée en métal, un plafond décaissé et du papier peint.
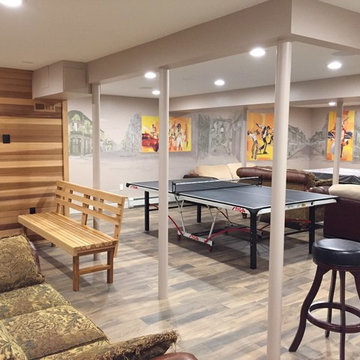
New Orleans mural in the fancy basement game room.
Idée de décoration pour un grand sous-sol design semi-enterré avec un mur multicolore, un sol en carrelage de porcelaine et un sol multicolore.
Idée de décoration pour un grand sous-sol design semi-enterré avec un mur multicolore, un sol en carrelage de porcelaine et un sol multicolore.
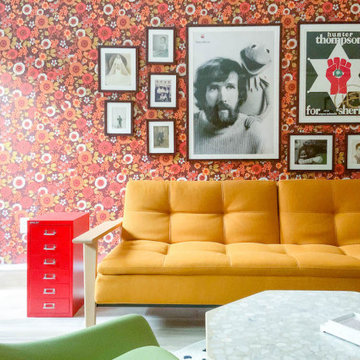
Incredible transformation of a basement family room.
Cette image montre un petit sous-sol vintage donnant sur l'extérieur avec un mur multicolore, un sol en carrelage de porcelaine, un sol beige et du papier peint.
Cette image montre un petit sous-sol vintage donnant sur l'extérieur avec un mur multicolore, un sol en carrelage de porcelaine, un sol beige et du papier peint.
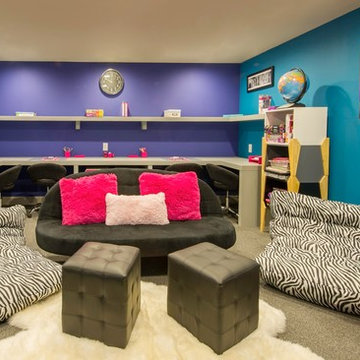
Robert J. Laramie Photography
Cette photo montre un sous-sol tendance avec moquette et un mur multicolore.
Cette photo montre un sous-sol tendance avec moquette et un mur multicolore.
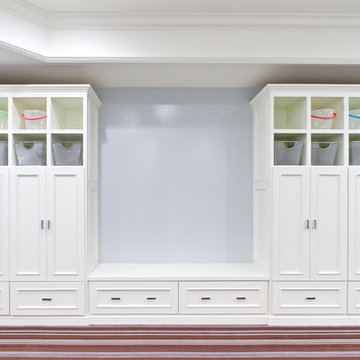
Idée de décoration pour un très grand sous-sol tradition donnant sur l'extérieur avec un mur multicolore, parquet clair, une cheminée standard et un manteau de cheminée en carrelage.
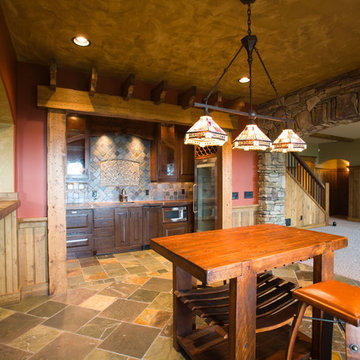
The cozy covered entry invites guests to this custom designed home. Features include a gourmet kitchen, large entertaining space, custom details and a fully landscaped yard.
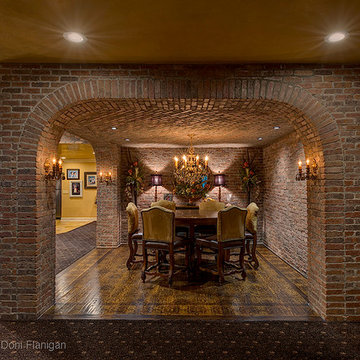
Inspiration pour un très grand sous-sol chalet donnant sur l'extérieur avec un mur multicolore, moquette et un sol marron.
Idées déco de sous-sols avec un mur rose et un mur multicolore
10