Idées déco de sous-sols avec un mur vert et un sol beige
Trier par :
Budget
Trier par:Populaires du jour
21 - 40 sur 142 photos
1 sur 3
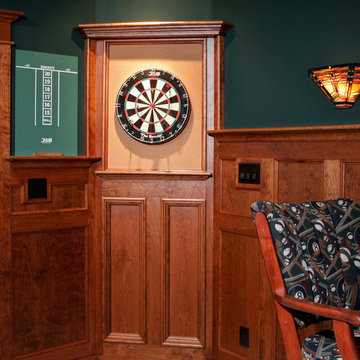
Cherry paneling extends up and around the wall to frame the authentic steel-tip dartboard.
Scott Bergmann Photography
Réalisation d'un sous-sol tradition donnant sur l'extérieur et de taille moyenne avec un mur vert, moquette, aucune cheminée et un sol beige.
Réalisation d'un sous-sol tradition donnant sur l'extérieur et de taille moyenne avec un mur vert, moquette, aucune cheminée et un sol beige.
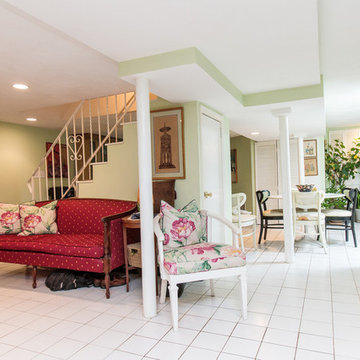
Aménagement d'un grand sous-sol éclectique enterré avec un mur vert, un sol en carrelage de céramique et un sol beige.
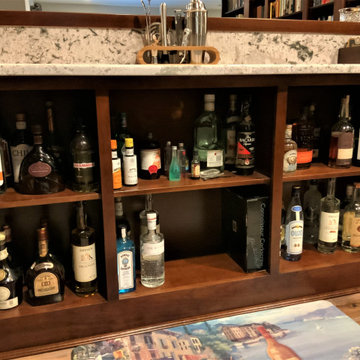
Stepping into this corner of the basement, one feels they have stepped into the pubs of old found in Great Britain.
Cette image montre un sous-sol traditionnel donnant sur l'extérieur et de taille moyenne avec un bar de salon, un mur vert, sol en stratifié et un sol beige.
Cette image montre un sous-sol traditionnel donnant sur l'extérieur et de taille moyenne avec un bar de salon, un mur vert, sol en stratifié et un sol beige.
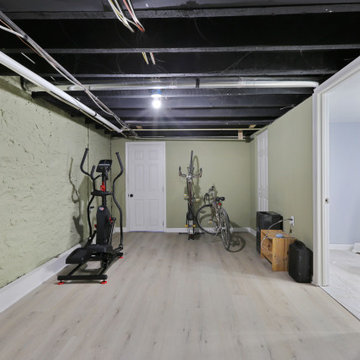
Inspiration pour un sous-sol traditionnel avec un mur vert, sol en stratifié, un sol beige et poutres apparentes.
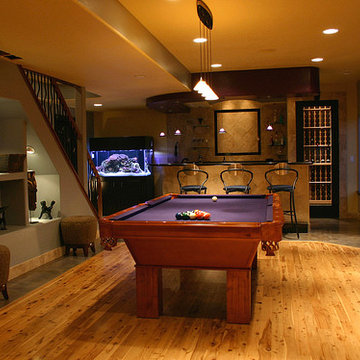
Exemple d'un sous-sol chic de taille moyenne avec salle de jeu, un mur vert, parquet clair, aucune cheminée et un sol beige.
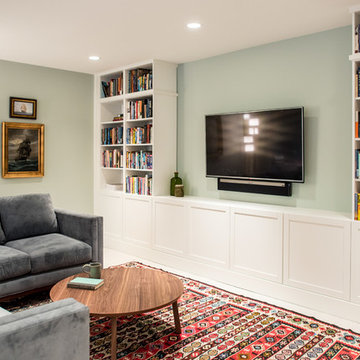
Exemple d'un sous-sol craftsman donnant sur l'extérieur avec un mur vert et un sol beige.
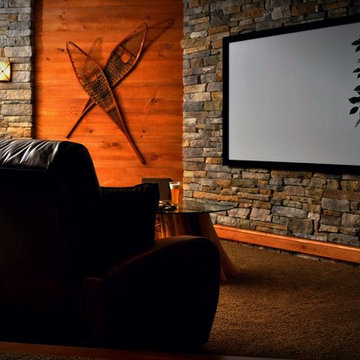
Beautiful bench seating in Adirondack style basement kitchen, reminiscent of a cozy lodge. #ownalandmark
Réalisation d'un très grand sous-sol tradition donnant sur l'extérieur avec un mur vert, moquette, une cheminée standard, un manteau de cheminée en pierre et un sol beige.
Réalisation d'un très grand sous-sol tradition donnant sur l'extérieur avec un mur vert, moquette, une cheminée standard, un manteau de cheminée en pierre et un sol beige.
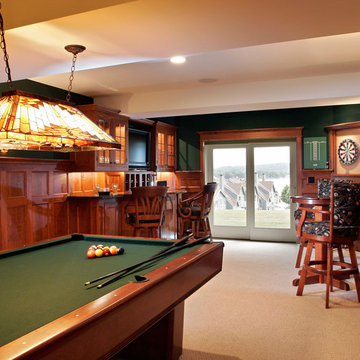
The made-to-order bar in the basement renovation conceals a Guiness kegerator.
Scott Bergmann Photography
Réalisation d'un sous-sol tradition donnant sur l'extérieur et de taille moyenne avec un mur vert, moquette, aucune cheminée et un sol beige.
Réalisation d'un sous-sol tradition donnant sur l'extérieur et de taille moyenne avec un mur vert, moquette, aucune cheminée et un sol beige.
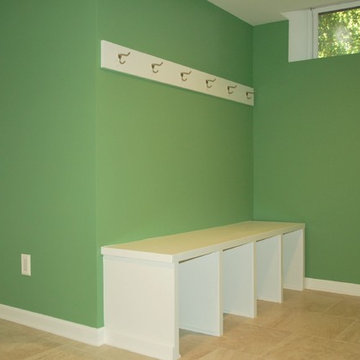
Basement entry from the garage. An area was created to allow the family to sit and take while getting ready to leave or return home.
Inspiration pour un sous-sol traditionnel enterré et de taille moyenne avec un mur vert, un sol en carrelage de porcelaine, aucune cheminée et un sol beige.
Inspiration pour un sous-sol traditionnel enterré et de taille moyenne avec un mur vert, un sol en carrelage de porcelaine, aucune cheminée et un sol beige.
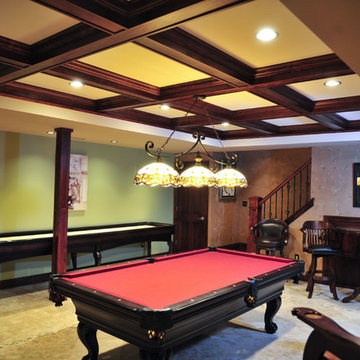
Idée de décoration pour un grand sous-sol tradition enterré avec un mur vert, un sol en carrelage de porcelaine, aucune cheminée et un sol beige.
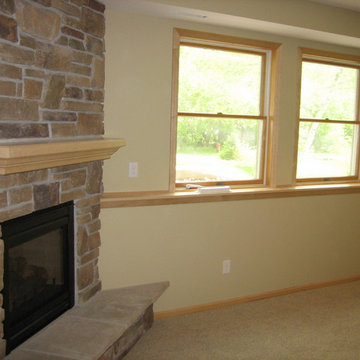
Jeff Russell
Idée de décoration pour un sous-sol tradition semi-enterré et de taille moyenne avec un mur vert, moquette, une cheminée d'angle, un manteau de cheminée en pierre et un sol beige.
Idée de décoration pour un sous-sol tradition semi-enterré et de taille moyenne avec un mur vert, moquette, une cheminée d'angle, un manteau de cheminée en pierre et un sol beige.
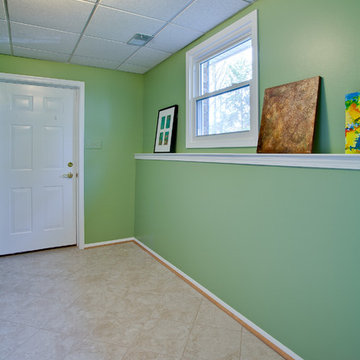
Barbara was using her entry from the garage as a storage space, but now it is a bright welcoming entry into her family room. A great way to start and finish her day.
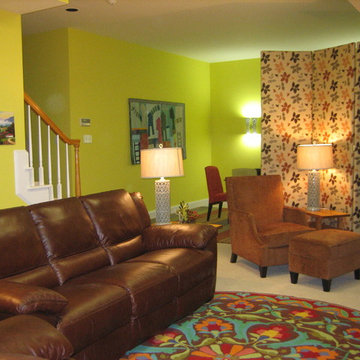
With the crazy schedules that today's family's have...especially those with teenagers...making a space that's fun for them AND you keeps everyone together! At least until their next text message!
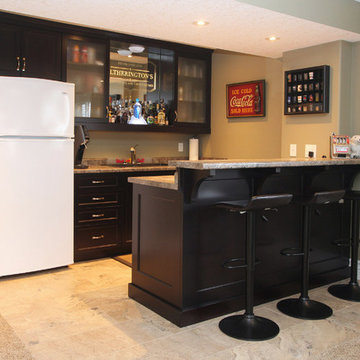
This wet bar uses rich colours in contrast to the light colours elsewhere in the open concept basement. The storage and seating makes it the perfect place to catch a quick drink.
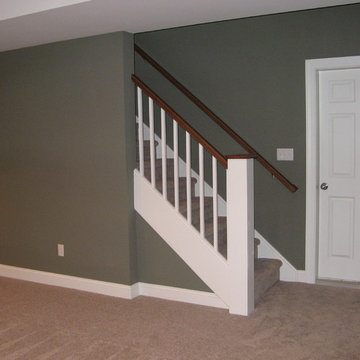
The unique octagonal design of this custom home features a gourmet eat-in kitchen, finished basement, four spacious bedrooms, living room with custom built-ins and a master suite.
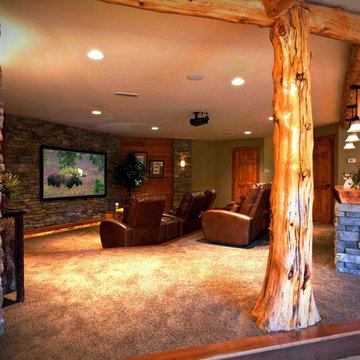
Exemple d'un très grand sous-sol chic donnant sur l'extérieur avec un mur vert, moquette et un sol beige.
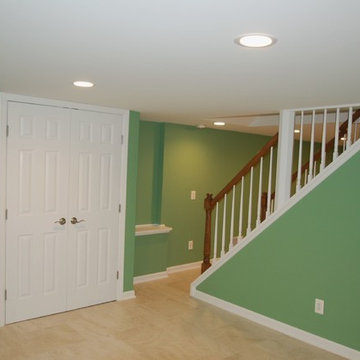
Entry area into the basement from the garage. Double doors enclosing the water softener.
Idée de décoration pour un sous-sol tradition de taille moyenne et enterré avec un mur vert, un sol en carrelage de porcelaine, aucune cheminée et un sol beige.
Idée de décoration pour un sous-sol tradition de taille moyenne et enterré avec un mur vert, un sol en carrelage de porcelaine, aucune cheminée et un sol beige.
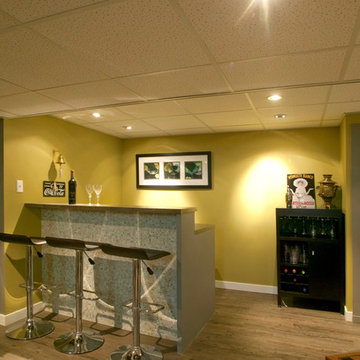
Cette image montre un sous-sol design semi-enterré et de taille moyenne avec un mur vert, un sol en bois brun, une cheminée standard, un manteau de cheminée en carrelage et un sol beige.
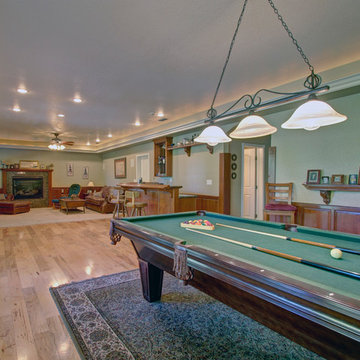
ESI Builders is a subsidiary of EnergyWise Solutions, Inc. and was formed by Allan, Bob and Dave to fulfill an important need for quality home builders and remodeling services in the Sacramento region. With a strong and growing referral base, we decided to provide a convenient one-stop option for our clients and focus on combining our key services: quality custom homes and remodels, turnkey client partnering and communication, and energy efficient and environmentally sustainable measures in all we do. Through energy efficient appliances and fixtures, solar power, high efficiency heating and cooling systems, enhanced insulation and sealing, and other construction elements – we go beyond simple code compliance and give you immediate savings and greater sustainability for your new or remodeled home.
All of the design work and construction tasks for our clients are done by or supervised by our highly trained, professional staff. This not only saves you money, it provides a peace of mind that all of the details are taken care of and the job is being done right – to Perfection. Our service does not stop after we clean up and drive off. We continue to provide support for any warranty issues that arise and give you administrative support as needed in order to assure you obtain any energy-related tax incentives or rebates. This ‘One call does it all’ philosophy assures that your experience in remodeling or upgrading your home is an enjoyable one.
ESI Builders was formed by professionals with varying backgrounds and a common interest to provide you, our clients, with options to live more comfortably, save money, and enjoy quality homes for many years to come. As our company continues to grow and evolve, the expertise has been quickly growing to include several job foreman, tradesmen, and support staff. In response to our growth, we will continue to hire well-qualified staff and we will remain committed to maintaining a level of quality, attention to detail, and pursuit of perfection.
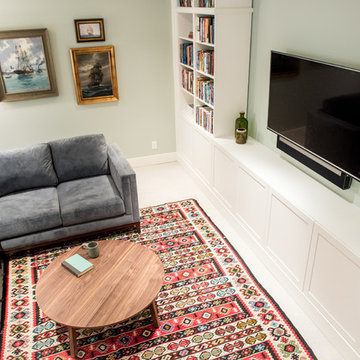
Idées déco pour un sous-sol craftsman donnant sur l'extérieur avec un mur vert et un sol beige.
Idées déco de sous-sols avec un mur vert et un sol beige
2