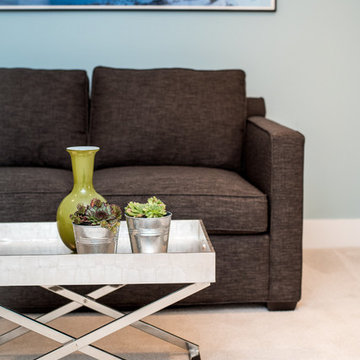Idées déco de sous-sols avec un mur vert et un sol beige
Trier par :
Budget
Trier par:Populaires du jour
41 - 60 sur 142 photos
1 sur 3
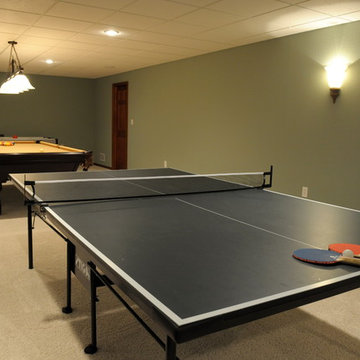
Cette photo montre un grand sous-sol chic enterré avec un mur vert, moquette, aucune cheminée et un sol beige.
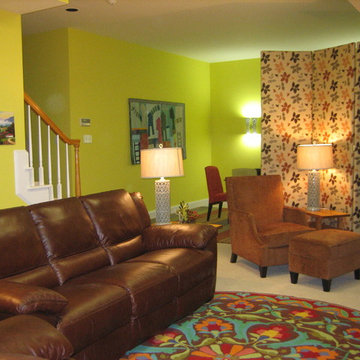
With the crazy schedules that today's family's have...especially those with teenagers...making a space that's fun for them AND you keeps everyone together! At least until their next text message!
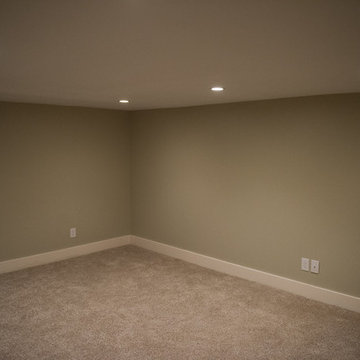
Idée de décoration pour un grand sous-sol craftsman enterré avec un mur vert, moquette, aucune cheminée et un sol beige.
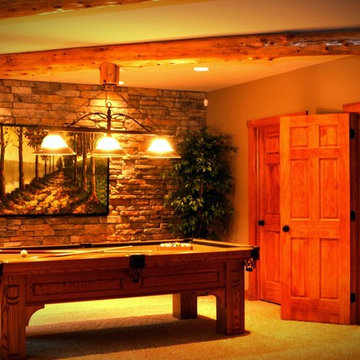
Beautiful bench seating in Adirondack style basement kitchen, reminiscent of a cozy lodge. #ownalandmark
Cette photo montre un très grand sous-sol chic donnant sur l'extérieur avec un mur vert, moquette, une cheminée standard, un manteau de cheminée en pierre et un sol beige.
Cette photo montre un très grand sous-sol chic donnant sur l'extérieur avec un mur vert, moquette, une cheminée standard, un manteau de cheminée en pierre et un sol beige.
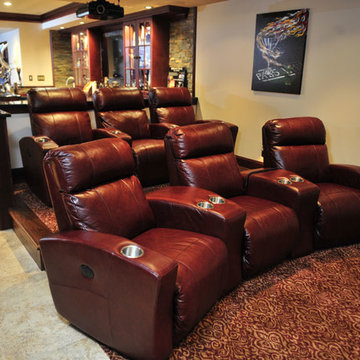
Inspiration pour un grand sous-sol traditionnel enterré avec un sol en carrelage de porcelaine, un mur vert, aucune cheminée et un sol beige.
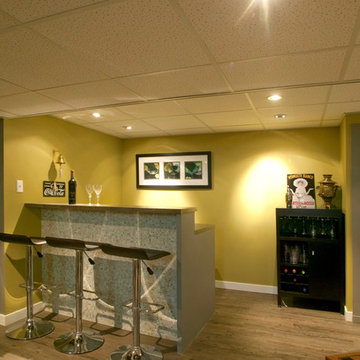
Cette image montre un sous-sol design semi-enterré et de taille moyenne avec un mur vert, un sol en bois brun, une cheminée standard, un manteau de cheminée en carrelage et un sol beige.
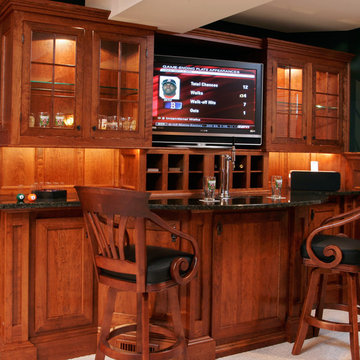
Teakwood designed and built this multi-function bar area. Custom cherry cabinets boast oil-rubbed bronze hardware, upper glass panels and discreet undercabinet lighting concealed by valance trim. Wine storage fits neatly beneath the television cabinet. Cut out of the granite countertop is a beer tap for the kegerator installed below
Scott Bergmann Photography
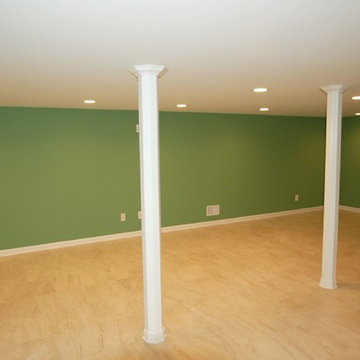
Nice large area for a couch and a TV on the long wall. Also, provides ample space for a ping pong table.
Cette photo montre un sous-sol chic enterré et de taille moyenne avec un mur vert, un sol en carrelage de porcelaine, aucune cheminée et un sol beige.
Cette photo montre un sous-sol chic enterré et de taille moyenne avec un mur vert, un sol en carrelage de porcelaine, aucune cheminée et un sol beige.
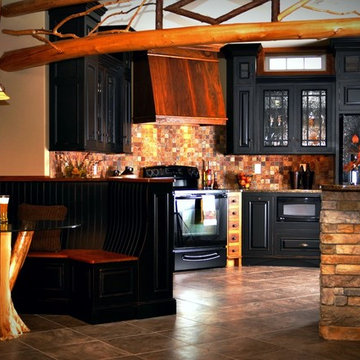
Beautiful bench seating in Adirondack style basement kitchen, reminiscent of a cozy lodge. #ownalandmark
Cette photo montre un très grand sous-sol chic donnant sur l'extérieur avec un mur vert, moquette et un sol beige.
Cette photo montre un très grand sous-sol chic donnant sur l'extérieur avec un mur vert, moquette et un sol beige.
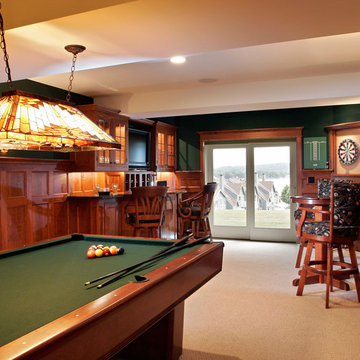
The made-to-order bar in the basement renovation conceals a Guiness kegerator.
Scott Bergmann Photography
Réalisation d'un sous-sol tradition donnant sur l'extérieur et de taille moyenne avec un mur vert, moquette, aucune cheminée et un sol beige.
Réalisation d'un sous-sol tradition donnant sur l'extérieur et de taille moyenne avec un mur vert, moquette, aucune cheminée et un sol beige.
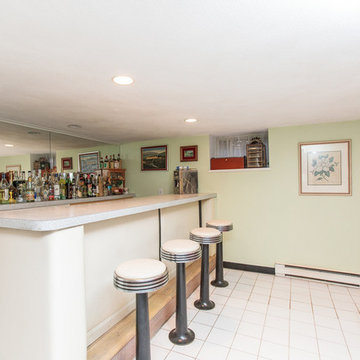
Exemple d'un grand sous-sol éclectique enterré avec un mur vert, un sol en carrelage de céramique et un sol beige.
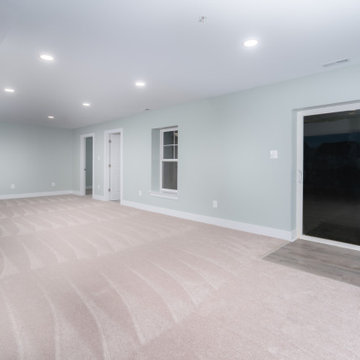
Experience the seamless fusion of functionality and style in our latest project, the Jefferson Basement Finishing. From the spacious office and play area to the well-appointed Bedroom, bathroom and versatile recreation space, every detail was meticulously crafted to meet the unique needs and preferences of our clients. With personalized finishes and quality craftsmanship, this renovation reflects our commitment to creating spaces that enhance daily living and foster joy. Explore the intersection of comfort and quality with The Homeowners Helper.
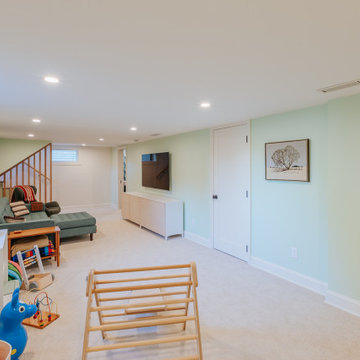
From unfinished and underutilized, to finished and a space for the entire family, this basement project was a true transformation. The basement is now seismic retrofitted, finished, and has reconfigured plumbing and ducting to allow for a more optimized floor plan.
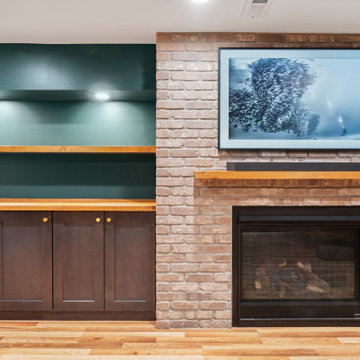
Remodeling an existing 1940s basement is a challenging! We started off with reframing and rough-in to open up the living space, to create a new wine cellar room, and bump-out for the new gas fireplace. The drywall was given a Level 5 smooth finish to provide a modern aesthetic. We then installed all the finishes from the brick fireplace and cellar floor, to the built-in cabinets and custom wine cellar racks. This project turned out amazing!
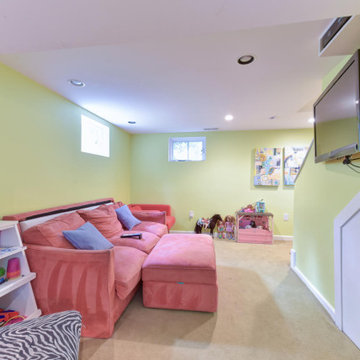
Aménagement d'un sous-sol semi-enterré et de taille moyenne avec un mur vert, moquette et un sol beige.
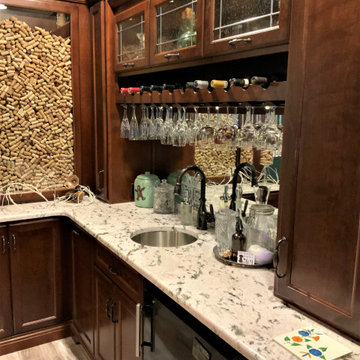
Stepping into this corner of the basement, one feels they have stepped into the pubs of old found in Great Britain.
Cette image montre un sous-sol traditionnel donnant sur l'extérieur et de taille moyenne avec un bar de salon, un mur vert, sol en stratifié et un sol beige.
Cette image montre un sous-sol traditionnel donnant sur l'extérieur et de taille moyenne avec un bar de salon, un mur vert, sol en stratifié et un sol beige.
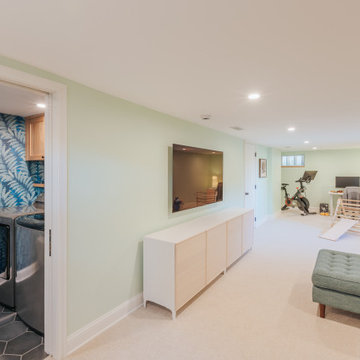
From unfinished and underutilized, to finished and a space for the entire family, this basement project was a true transformation. The basement is now seismic retrofitted, finished, and has reconfigured plumbing and ducting to allow for a more optimized floor plan.
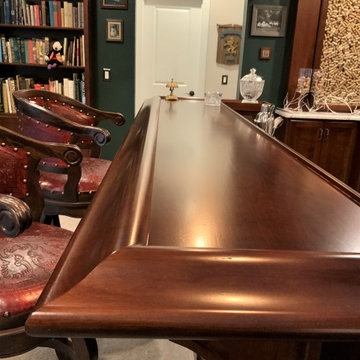
Stepping into this corner of the basement, one feels they have stepped into the pubs of old found in Great Britain. Complementary custom built-ins adjoin the bar area and complete the room.
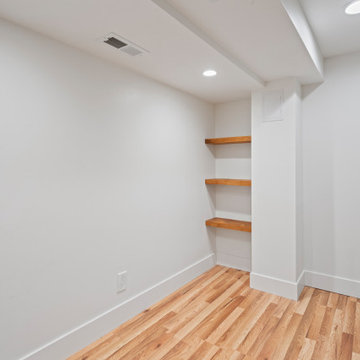
Remodeling an existing 1940s basement is a challenging! We started off with reframing and rough-in to open up the living space, to create a new wine cellar room, and bump-out for the new gas fireplace. The drywall was given a Level 5 smooth finish to provide a modern aesthetic. We then installed all the finishes from the brick fireplace and cellar floor, to the built-in cabinets and custom wine cellar racks. This project turned out amazing!
Idées déco de sous-sols avec un mur vert et un sol beige
3
