Idées déco de sous-sols avec un mur violet et un mur multicolore
Trier par :
Budget
Trier par:Populaires du jour
41 - 60 sur 635 photos
1 sur 3
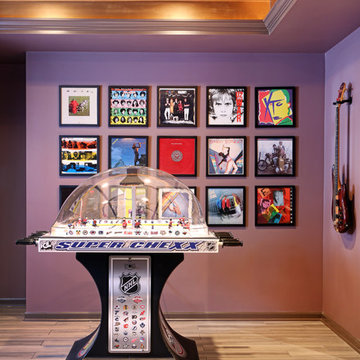
Music plays a large role in this basement, which is evidenced by the album covers as well as the guitar. In addition to the stage, lounge and bar, games play a role in the fun for this fully finished basement.
Created by Jennifer Runner of Normandy Design Build Remodeling
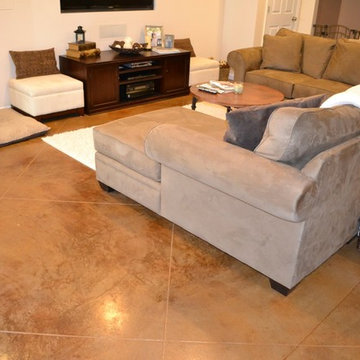
Customcrete
Exemple d'un sous-sol chic donnant sur l'extérieur et de taille moyenne avec un mur multicolore et sol en béton ciré.
Exemple d'un sous-sol chic donnant sur l'extérieur et de taille moyenne avec un mur multicolore et sol en béton ciré.

The homeowners had a very specific vision for their large daylight basement. To begin, Neil Kelly's team, led by Portland Design Consultant Fabian Genovesi, took down numerous walls to completely open up the space, including the ceilings, and removed carpet to expose the concrete flooring. The concrete flooring was repaired, resurfaced and sealed with cracks in tact for authenticity. Beams and ductwork were left exposed, yet refined, with additional piping to conceal electrical and gas lines. Century-old reclaimed brick was hand-picked by the homeowner for the east interior wall, encasing stained glass windows which were are also reclaimed and more than 100 years old. Aluminum bar-top seating areas in two spaces. A media center with custom cabinetry and pistons repurposed as cabinet pulls. And the star of the show, a full 4-seat wet bar with custom glass shelving, more custom cabinetry, and an integrated television-- one of 3 TVs in the space. The new one-of-a-kind basement has room for a professional 10-person poker table, pool table, 14' shuffleboard table, and plush seating.
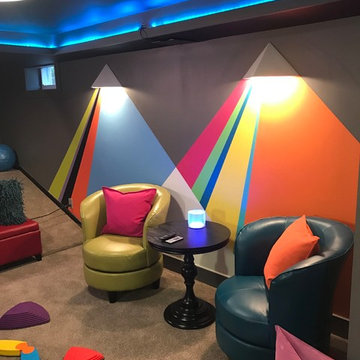
Idée de décoration pour un sous-sol bohème semi-enterré et de taille moyenne avec un mur multicolore, moquette, aucune cheminée et un sol beige.
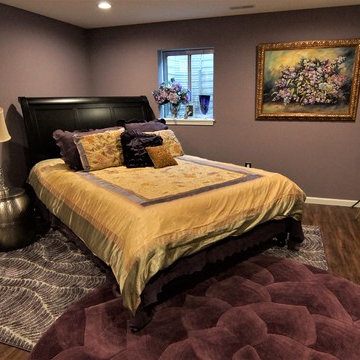
Unfinished basement space converted into a bedroom en suite with walk-in closet.
Inspiration pour un sous-sol bohème semi-enterré et de taille moyenne avec un mur violet et un sol en vinyl.
Inspiration pour un sous-sol bohème semi-enterré et de taille moyenne avec un mur violet et un sol en vinyl.
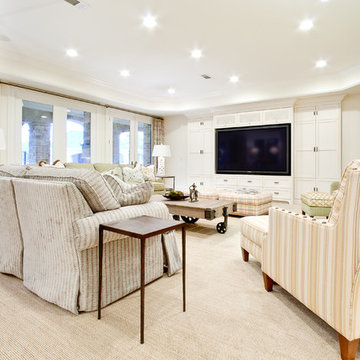
Exemple d'un très grand sous-sol chic donnant sur l'extérieur avec un mur multicolore, parquet clair, une cheminée standard et un manteau de cheminée en carrelage.
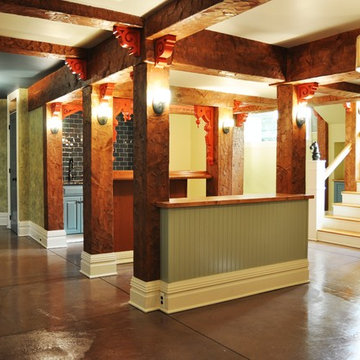
150 year old 1500 sq ft bare-bones basement gets complete makeover - perimeter french drains, lowered floor for increased headroom, new staircase, hand-hewn posts and beams. Integrated powder room, wet bar, study, game room and living room areas
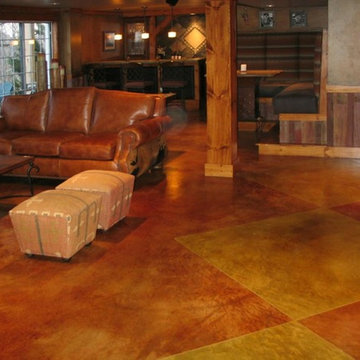
Ellen Kurtz
Cette photo montre un grand sous-sol chic donnant sur l'extérieur avec un mur multicolore et sol en béton ciré.
Cette photo montre un grand sous-sol chic donnant sur l'extérieur avec un mur multicolore et sol en béton ciré.
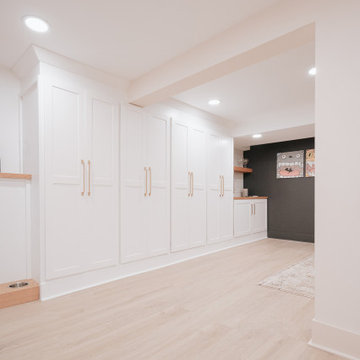
Idées déco pour un sous-sol moderne enterré avec un bar de salon, un mur multicolore, un sol en vinyl, une cheminée double-face, un manteau de cheminée en bois, un sol marron et un mur en parement de brique.
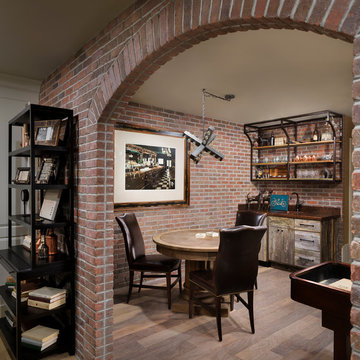
A Man Cave Basement
Idée de décoration pour un sous-sol champêtre enterré et de taille moyenne avec un mur multicolore, un sol en bois brun et un sol marron.
Idée de décoration pour un sous-sol champêtre enterré et de taille moyenne avec un mur multicolore, un sol en bois brun et un sol marron.
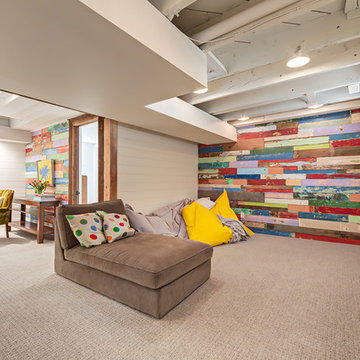
This basement family room features two walls of reclaimed barn board colorfully painted by children decades before. The boards were left in their original condition and installed horizontally on two walls in the family room, creating a fun and bright conversation piece.
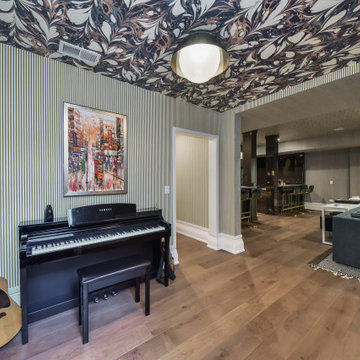
Aménagement d'un grand sous-sol enterré avec un mur multicolore, parquet clair, un plafond en papier peint et du papier peint.
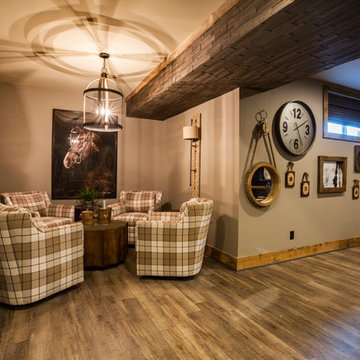
Idées déco pour un grand sous-sol montagne enterré avec un mur multicolore et un sol marron.

Photographer: Bob Narod
Cette image montre un grand sous-sol traditionnel semi-enterré avec un sol marron, sol en stratifié et un mur multicolore.
Cette image montre un grand sous-sol traditionnel semi-enterré avec un sol marron, sol en stratifié et un mur multicolore.

Cette photo montre un petit sous-sol chic semi-enterré avec un mur multicolore, un sol en carrelage de porcelaine, aucune cheminée et un sol beige.
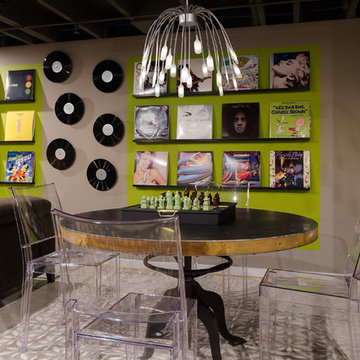
The client's basement was a poorly-finished strange place; was cluttered and not functional as an entertainment space. We updated to a club-like atmosphere to include a state of the art entertainment area, poker/card table, unique curved bar area, karaoke and dance floor area with a disco ball to provide reflecting fractals above to pull the focus to the center of the area to tell everyone; this is where the action is!
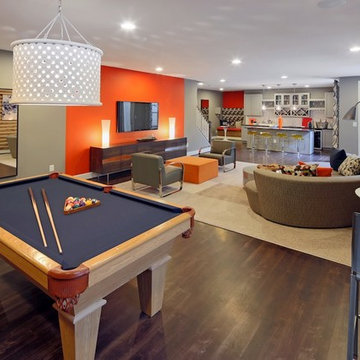
Aménagement d'un sous-sol classique donnant sur l'extérieur avec un mur multicolore et parquet foncé.
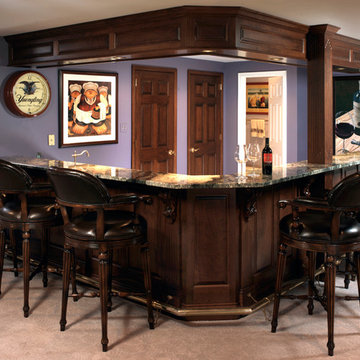
This basement was transformed into a great space for entertaining and includes a custom entertainment center, bar and library/home office.
Réalisation d'un sous-sol tradition enterré et de taille moyenne avec un mur violet et moquette.
Réalisation d'un sous-sol tradition enterré et de taille moyenne avec un mur violet et moquette.

This 4,500 sq ft basement in Long Island is high on luxe, style, and fun. It has a full gym, golf simulator, arcade room, home theater, bar, full bath, storage, and an entry mud area. The palette is tight with a wood tile pattern to define areas and keep the space integrated. We used an open floor plan but still kept each space defined. The golf simulator ceiling is deep blue to simulate the night sky. It works with the room/doors that are integrated into the paneling — on shiplap and blue. We also added lights on the shuffleboard and integrated inset gym mirrors into the shiplap. We integrated ductwork and HVAC into the columns and ceiling, a brass foot rail at the bar, and pop-up chargers and a USB in the theater and the bar. The center arm of the theater seats can be raised for cuddling. LED lights have been added to the stone at the threshold of the arcade, and the games in the arcade are turned on with a light switch.
---
Project designed by Long Island interior design studio Annette Jaffe Interiors. They serve Long Island including the Hamptons, as well as NYC, the tri-state area, and Boca Raton, FL.
For more about Annette Jaffe Interiors, click here:
https://annettejaffeinteriors.com/
To learn more about this project, click here:
https://annettejaffeinteriors.com/basement-entertainment-renovation-long-island/
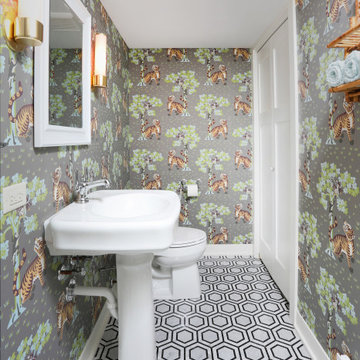
These homeowners created a usable, multi-function lower level with an entertainment space for their kids, that even included their own styled powder room!
Idées déco de sous-sols avec un mur violet et un mur multicolore
3