Idées déco de sous-sols avec un plafond en lambris de bois et un plafond à caissons
Trier par :
Budget
Trier par:Populaires du jour
101 - 120 sur 210 photos
1 sur 3
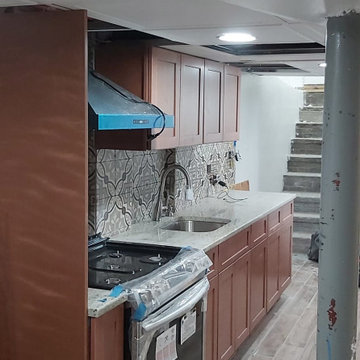
Cette photo montre un sous-sol tendance enterré et de taille moyenne avec un mur beige, un sol en carrelage de céramique, un sol gris, un plafond en lambris de bois et un mur en parement de brique.
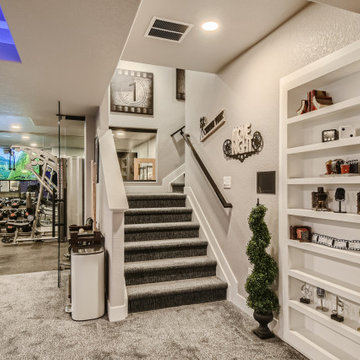
Idées déco pour un grand sous-sol moderne avec salle de jeu, un mur gris, moquette, une cheminée ribbon, un manteau de cheminée en bois, un sol gris et un plafond à caissons.
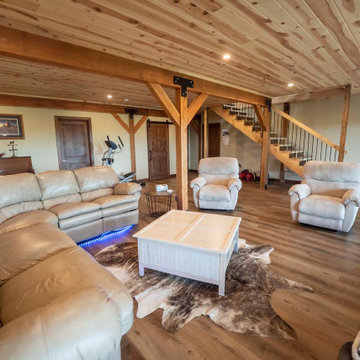
Post and beam walkout basement living room
Réalisation d'un grand sous-sol chalet donnant sur l'extérieur avec un mur beige, un sol en bois brun, aucune cheminée, un sol marron et un plafond en lambris de bois.
Réalisation d'un grand sous-sol chalet donnant sur l'extérieur avec un mur beige, un sol en bois brun, aucune cheminée, un sol marron et un plafond en lambris de bois.
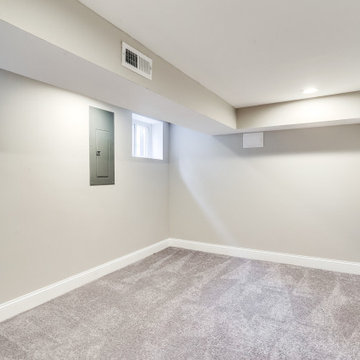
Idées déco pour un grand sous-sol craftsman avec un plafond à caissons, moquette et un sol gris.
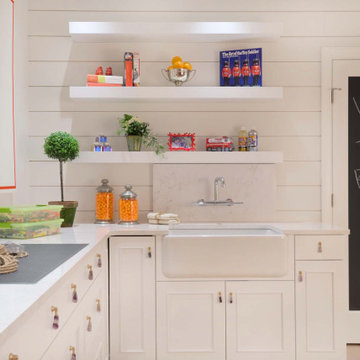
Réalisation d'un grand sous-sol tradition enterré avec un mur blanc, parquet clair, un plafond en lambris de bois et du lambris de bois.
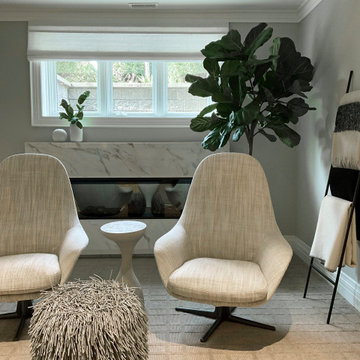
Réalisation d'un petit sous-sol minimaliste avec salle de cinéma, un mur gris, moquette, une cheminée ribbon, un manteau de cheminée en pierre, un sol beige et un plafond à caissons.
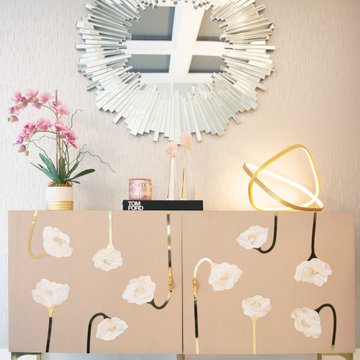
This was an additional, unused space our client decided to remodel and turn into a glam room for her and her girlfriends to enjoy! Great place to host, serve some crafty cocktails and play your favorite romantic comedy on the big screen.
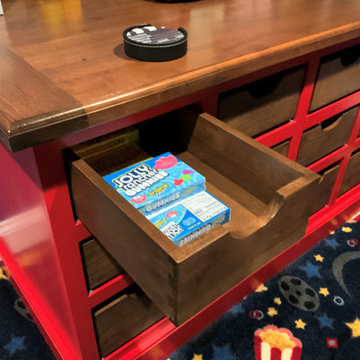
Home theater with custom maple cabinetry including soft-close drawers for candy storage
Réalisation d'un petit sous-sol tradition donnant sur l'extérieur avec salle de cinéma, un mur bleu, moquette, un sol multicolore et un plafond à caissons.
Réalisation d'un petit sous-sol tradition donnant sur l'extérieur avec salle de cinéma, un mur bleu, moquette, un sol multicolore et un plafond à caissons.
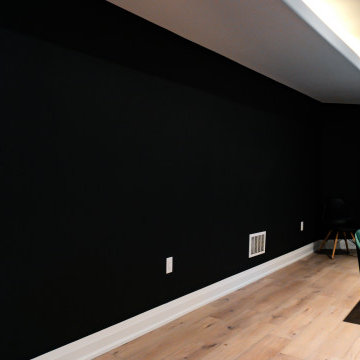
Exemple d'un petit sous-sol rétro avec salle de jeu, un mur noir, parquet clair, un sol beige et un plafond à caissons.
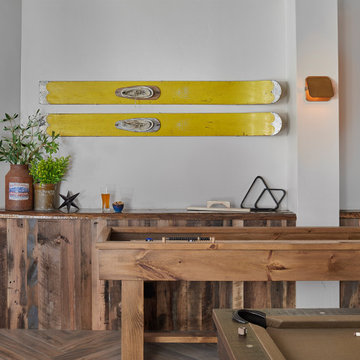
Room for lots of entertaining and joyful game playing. Clever sconces pivot down to light the gaming surface or shine lighting up for indirect accent. Walls open for art and a live-edge drink rail anchor the room.
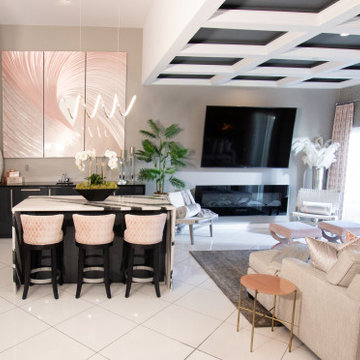
This was an additional, unused space our client decided to remodel and turn into a glam room for her and her girlfriends to enjoy! Great place to host, serve some crafty cocktails and play your favorite romantic comedy on the big screen.
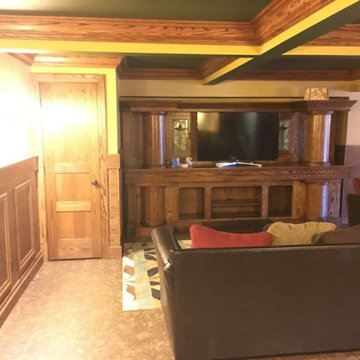
New basement finish, Wainscoting, decorative trim, tile shower and bar area. Upscale finishes all around
Aménagement d'un grand sous-sol donnant sur l'extérieur avec un bar de salon, un sol en liège, aucune cheminée, un sol multicolore, un plafond à caissons et boiseries.
Aménagement d'un grand sous-sol donnant sur l'extérieur avec un bar de salon, un sol en liège, aucune cheminée, un sol multicolore, un plafond à caissons et boiseries.
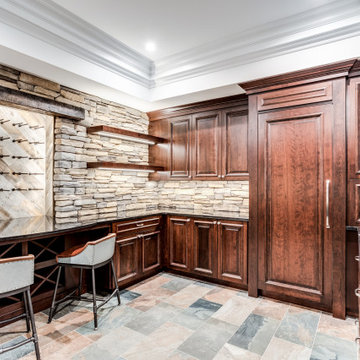
Réalisation d'un sous-sol tradition avec un plafond à caissons.
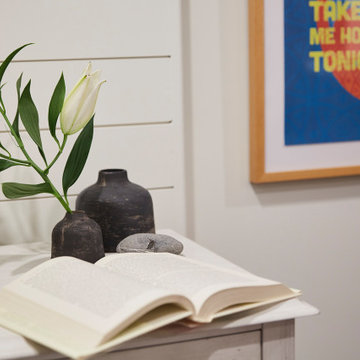
From addressing recurring water problems to integrating common eyesores seamlessly into the overall design, this basement transformed into a space the whole family (and their guests) love.
Like many 1920s homes in the Linden Hills area, the basement felt narrow, dark, and uninviting, but Homes and Such was committed to identifying creative solutions within the existing structure that transformed the space.
Subtle tweaks to the floor plan made better use of the available square footage and created a more functional design. At the bottom of the stairs, a bedroom was transformed into a cozy, living space, creating more openness with a central foyer and separation from the guest bedroom spaces. Nearby is a small workspace, adding bonus function to this cozy basement and taking advantage of all available space.
Exposed wood and pipe detail adds cohesion throughout the basement, while also seamlessly blending with the modern farmhouse vibe.

Dark mahogany stained home interior, NJ
Darker stained elements contrasting with the surrounding lighter tones of the space.
Combining light and dark tones of materials to bring out the best of the space. Following a transitional style, this interior is designed to be the ideal space to entertain both friends and family.
For more about this project visit our website
wlkitchenandhome.com
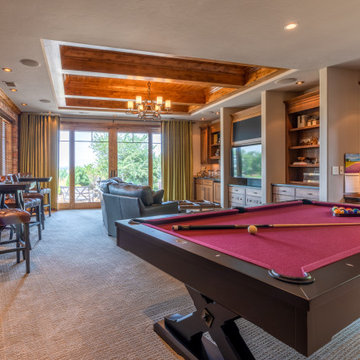
The ultimate man cave! Home office, pool table, leather sofa by CR Laine, bar tables and stools by Restoration Hardware.
Exemple d'un grand sous-sol chic donnant sur l'extérieur avec un mur beige, moquette, un sol beige et un plafond à caissons.
Exemple d'un grand sous-sol chic donnant sur l'extérieur avec un mur beige, moquette, un sol beige et un plafond à caissons.
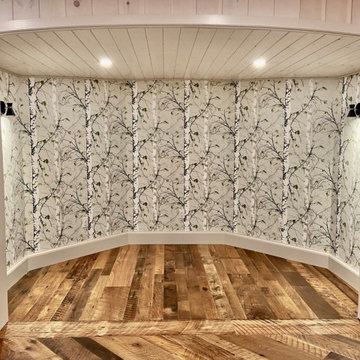
We were hired to finish the basement of our clients cottage in Haliburton. The house is a woodsy craftsman style. Basements can be dark so we used pickled pine to brighten up this 3000 sf space which allowed us to remain consistent with the vibe of the overall cottage. We delineated the large open space in to four functions - a Family Room (with projector screen TV viewing above the fireplace and a reading niche); a Game Room with access to large doors open to the lake; a Guest Bedroom with sitting nook; and an Exercise Room. Glass was used in the french and barn doors to allow light to penetrate each space. Shelving units were used to provide some visual separation between the Family Room and Game Room. The fireplace referenced the upstairs fireplace with added inspiration from a photo our clients saw and loved. We provided all construction docs and furnishings will installed soon.
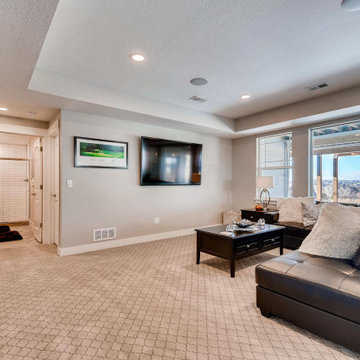
A walkout basement that has it all. A home theater, large wet bar, gorgeous bathroom, and entertainment space.
Aménagement d'un très grand sous-sol classique donnant sur l'extérieur avec salle de cinéma, un mur gris, moquette, un sol multicolore et un plafond à caissons.
Aménagement d'un très grand sous-sol classique donnant sur l'extérieur avec salle de cinéma, un mur gris, moquette, un sol multicolore et un plafond à caissons.
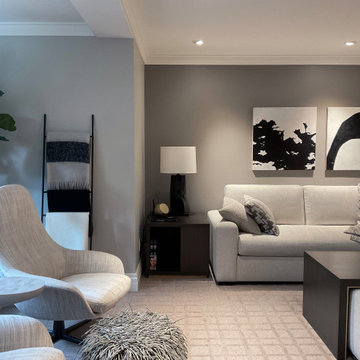
Aménagement d'un grand sous-sol rétro avec salle de cinéma, un mur gris, une cheminée ribbon, un manteau de cheminée en pierre, un sol beige et un plafond à caissons.
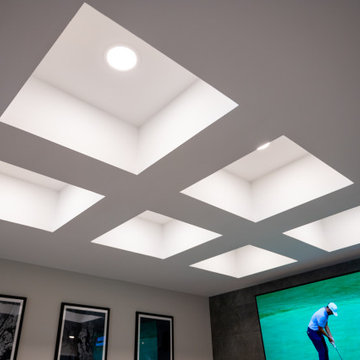
Réalisation d'un grand sous-sol tradition donnant sur l'extérieur avec salle de jeu, un sol en vinyl, une cheminée ribbon, un manteau de cheminée en carrelage, un sol marron et un plafond à caissons.
Idées déco de sous-sols avec un plafond en lambris de bois et un plafond à caissons
6