Idées déco de sous-sols avec un plafond en lambris de bois et un plafond décaissé
Trier par :
Budget
Trier par:Populaires du jour
161 - 180 sur 404 photos
1 sur 3
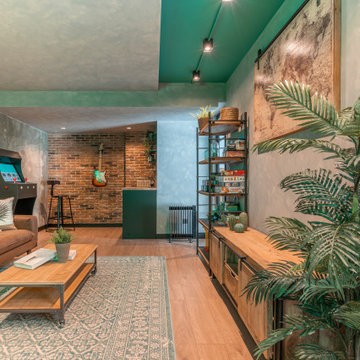
Idée de décoration pour un petit sous-sol urbain enterré avec salle de jeu, un mur gris, sol en stratifié, un sol marron, un plafond décaissé et un mur en parement de brique.
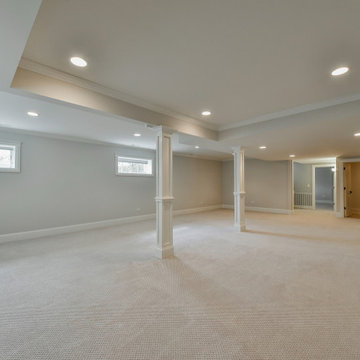
This open and bright basement holds the potential for all kinds of activities.
Photos: Rachel Orland
Exemple d'un sous-sol nature de taille moyenne avec un mur blanc, moquette, un sol beige et un plafond décaissé.
Exemple d'un sous-sol nature de taille moyenne avec un mur blanc, moquette, un sol beige et un plafond décaissé.
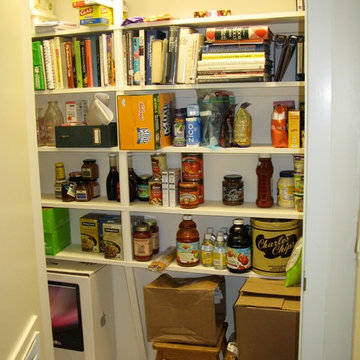
Of course, what home is complete without a secret Pantry, hidden under the Stairs
Cette photo montre un grand sous-sol nature donnant sur l'extérieur avec un bar de salon, un mur blanc, sol en stratifié, un sol beige, un plafond décaissé et un mur en parement de brique.
Cette photo montre un grand sous-sol nature donnant sur l'extérieur avec un bar de salon, un mur blanc, sol en stratifié, un sol beige, un plafond décaissé et un mur en parement de brique.
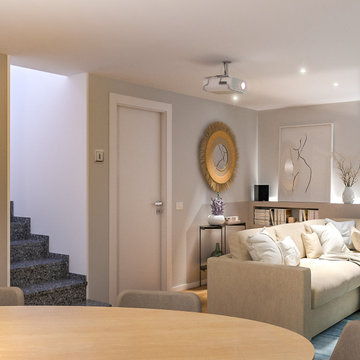
Liadesign
Idée de décoration pour un grand sous-sol nordique enterré avec salle de cinéma, un mur multicolore, parquet clair, une cheminée ribbon, un manteau de cheminée en plâtre et un plafond décaissé.
Idée de décoration pour un grand sous-sol nordique enterré avec salle de cinéma, un mur multicolore, parquet clair, une cheminée ribbon, un manteau de cheminée en plâtre et un plafond décaissé.
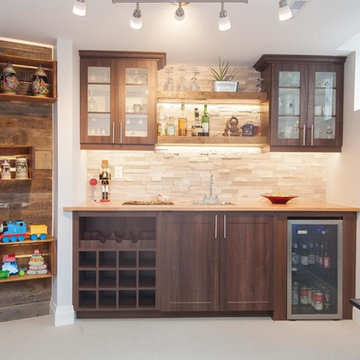
Idées déco pour un sous-sol classique enterré et de taille moyenne avec un bar de salon, un mur blanc, moquette et un plafond décaissé.
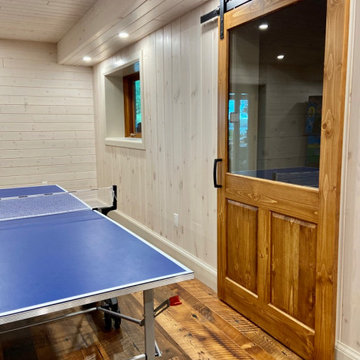
We were hired to finish the basement of our clients cottage in Haliburton. The house is a woodsy craftsman style. Basements can be dark so we used pickled pine to brighten up this 3000 sf space which allowed us to remain consistent with the vibe of the overall cottage. We delineated the large open space in to four functions - a Family Room (with projector screen TV viewing above the fireplace and a reading niche); a Game Room with access to large doors open to the lake; a Guest Bedroom with sitting nook; and an Exercise Room. Glass was used in the french and barn doors to allow light to penetrate each space. Shelving units were used to provide some visual separation between the Family Room and Game Room. The fireplace referenced the upstairs fireplace with added inspiration from a photo our clients saw and loved. We provided all construction docs and furnishings will installed soon.
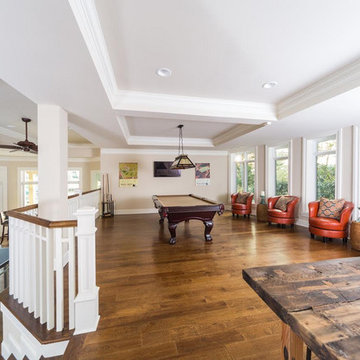
Making a space for teenage kids (and friends) to hang out, but still be used for adults (and friends) was the order of the day. Providing comfy socializing areas, yet keeping room for billiards, table tennis and darts was no easy task.
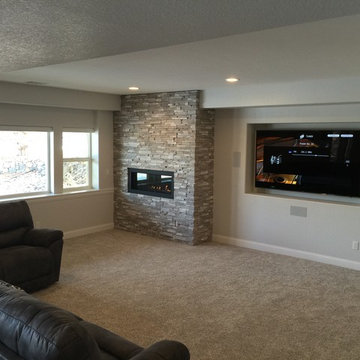
Réalisation d'un sous-sol tradition semi-enterré et de taille moyenne avec un mur marron, moquette, salle de cinéma, une cheminée ribbon, un manteau de cheminée en pierre de parement, un sol beige et un plafond décaissé.
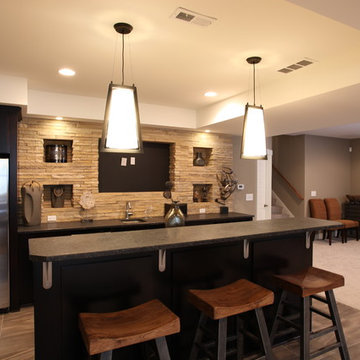
Cette image montre un sous-sol traditionnel semi-enterré avec un bar de salon, un mur gris, moquette, un sol gris et un plafond décaissé.
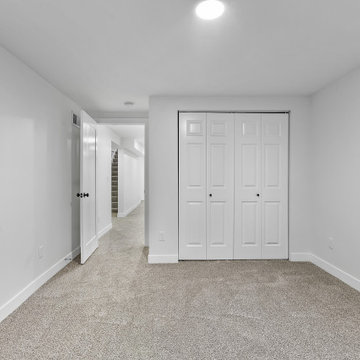
Cette image montre un grand sous-sol traditionnel enterré avec salle de jeu, un mur blanc, moquette, un sol gris et un plafond décaissé.
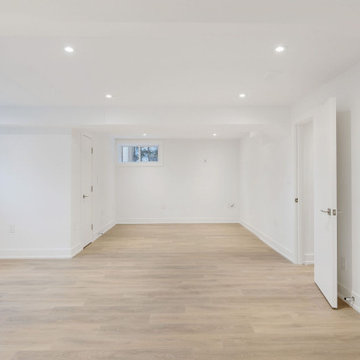
Aménagement d'un grand sous-sol donnant sur l'extérieur avec un bar de salon, un sol marron, un plafond décaissé et du lambris de bois.
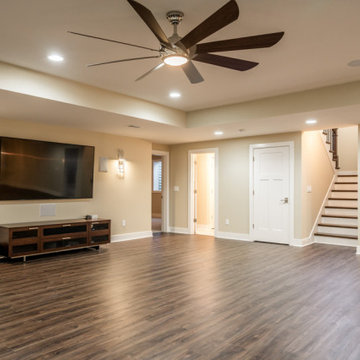
Aménagement d'un sous-sol classique donnant sur l'extérieur avec un mur beige, parquet foncé, un sol marron et un plafond décaissé.
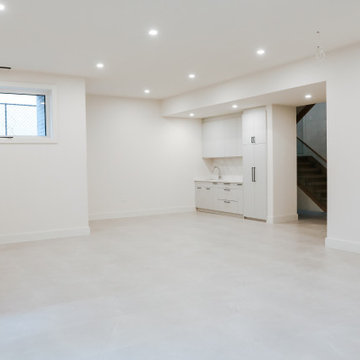
Cette photo montre un grand sous-sol tendance donnant sur l'extérieur avec salle de jeu, un mur blanc, un sol en ardoise, aucune cheminée, un manteau de cheminée en carrelage, un sol blanc, un plafond décaissé et du papier peint.
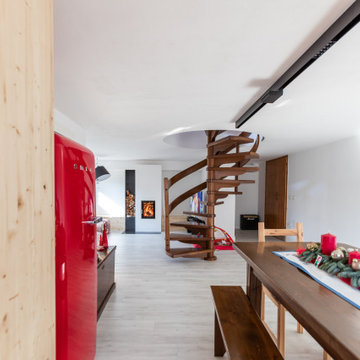
rinnovo di uno spazio anni ottanta, basato sulla ricerca della massima quantità di luce naturale e di valorizzazione degli elementi in legno presenti. Il bianco e accenti di colore, contribuiscono a rendere frizzante l'ambiente. Il camino massivo dona calore agli spazi sia visivamente che termicamente.
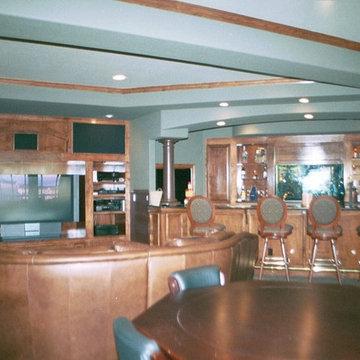
Cette image montre un grand sous-sol traditionnel donnant sur l'extérieur avec un mur vert, un sol marron et un plafond décaissé.
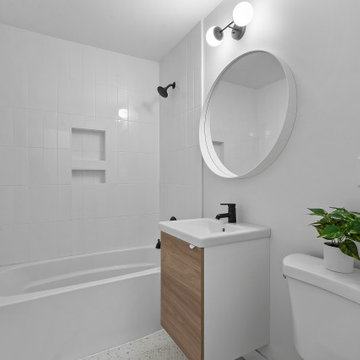
Cette image montre un grand sous-sol traditionnel enterré avec salle de jeu, un mur blanc, moquette, un sol gris et un plafond décaissé.
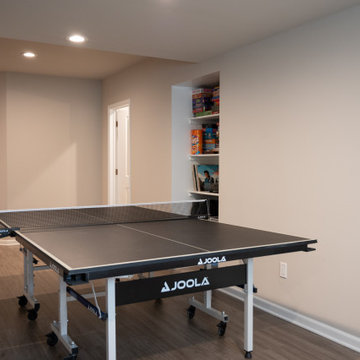
Réalisation d'un grand sous-sol tradition semi-enterré avec un bar de salon, un sol en vinyl, un sol marron et un plafond décaissé.
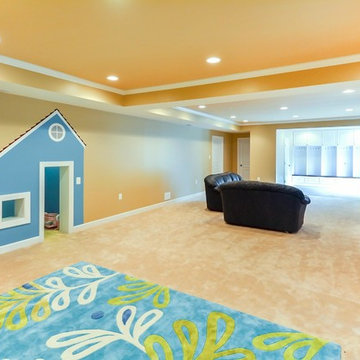
Basement finishing with kids playroom, custom built opening.
Idée de décoration pour un sous-sol tradition donnant sur l'extérieur et de taille moyenne avec un mur jaune, moquette, aucune cheminée, un sol beige et un plafond décaissé.
Idée de décoration pour un sous-sol tradition donnant sur l'extérieur et de taille moyenne avec un mur jaune, moquette, aucune cheminée, un sol beige et un plafond décaissé.
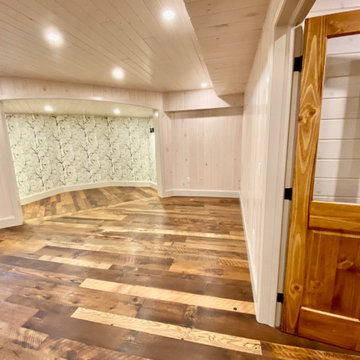
We were hired to finish the basement of our clients cottage in Haliburton. The house is a woodsy craftsman style. Basements can be dark so we used pickled pine to brighten up this 3000 sf space which allowed us to remain consistent with the vibe of the overall cottage. We delineated the large open space in to four functions - a Family Room (with projector screen TV viewing above the fireplace and a reading niche); a Game Room with access to large doors open to the lake; a Guest Bedroom with sitting nook; and an Exercise Room. Glass was used in the french and barn doors to allow light to penetrate each space. Shelving units were used to provide some visual separation between the Family Room and Game Room. The fireplace referenced the upstairs fireplace with added inspiration from a photo our clients saw and loved. We provided all construction docs and furnishings will installed soon.
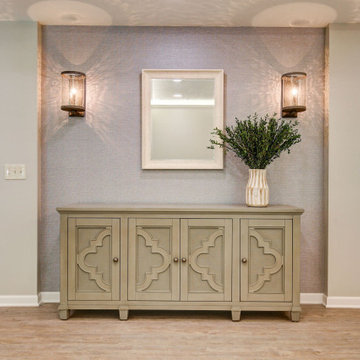
New finished basement. Includes large family room with expansive wet bar, spare bedroom/workout room, 3/4 bath, linear gas fireplace.
Idées déco pour un grand sous-sol contemporain donnant sur l'extérieur avec un bar de salon, un mur gris, un sol en vinyl, une cheminée standard, un manteau de cheminée en carrelage, un sol gris, un plafond décaissé et du papier peint.
Idées déco pour un grand sous-sol contemporain donnant sur l'extérieur avec un bar de salon, un mur gris, un sol en vinyl, une cheminée standard, un manteau de cheminée en carrelage, un sol gris, un plafond décaissé et du papier peint.
Idées déco de sous-sols avec un plafond en lambris de bois et un plafond décaissé
9