Idées déco de sous-sols avec un poêle à bois et une cheminée
Trier par :
Budget
Trier par:Populaires du jour
141 - 160 sur 209 photos
1 sur 3
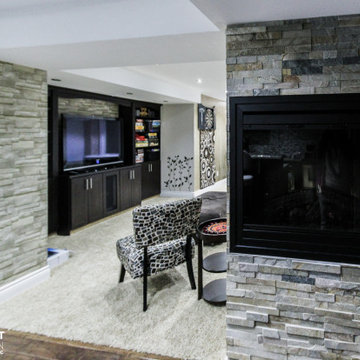
Réalisation d'un grand sous-sol tradition enterré avec un mur gris, un sol en vinyl, un poêle à bois, un sol multicolore et un mur en parement de brique.
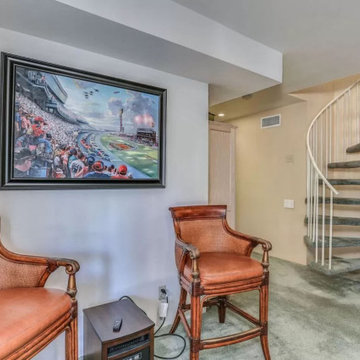
Luxury mountain home located in Idyllwild, CA. Full home design of this 3 story home. Luxury finishes, antiques, and touches of the mountain make this home inviting to everyone that visits this home nestled next to a creek in the quiet mountains. The third room that is a media room, is equip with a living room, kitchen, bathroom, and sauna. It also has it's own entrance outside.
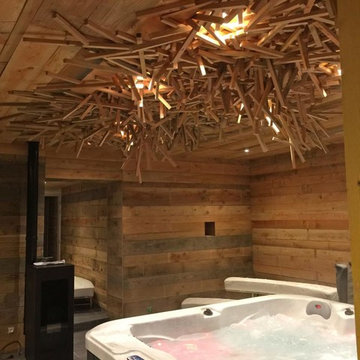
Réalisation d'un sous-sol de taille moyenne avec un mur marron, un sol en carrelage de céramique, un poêle à bois, un manteau de cheminée en métal et un sol gris.
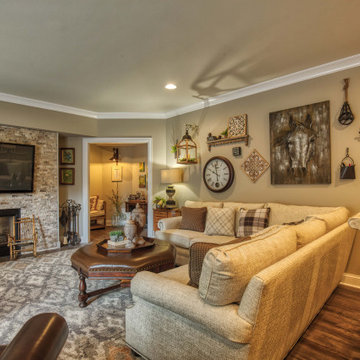
After: A renovated rustic style walkout basement with gorgeous farmhouse details.
Idée de décoration pour un grand sous-sol champêtre donnant sur l'extérieur avec un mur beige, un sol en vinyl, un poêle à bois, un manteau de cheminée en pierre et un sol marron.
Idée de décoration pour un grand sous-sol champêtre donnant sur l'extérieur avec un mur beige, un sol en vinyl, un poêle à bois, un manteau de cheminée en pierre et un sol marron.
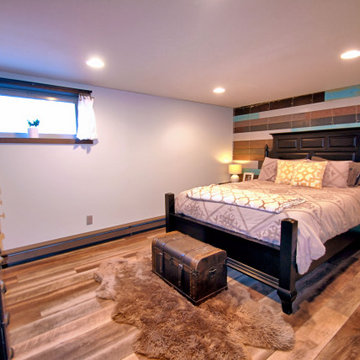
Aménagement d'un grand sous-sol industriel enterré avec un mur gris, un sol en vinyl, un poêle à bois, un manteau de cheminée en brique et un sol multicolore.
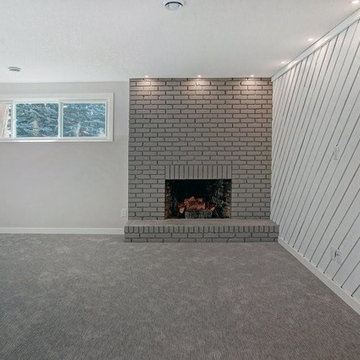
Exemple d'un sous-sol chic avec moquette, un poêle à bois, un manteau de cheminée en brique et un sol gris.
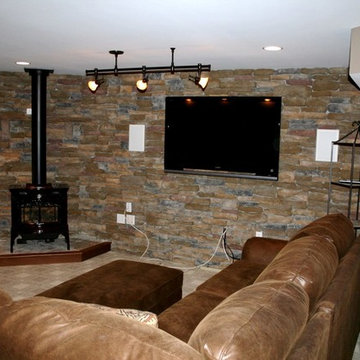
Exemple d'un grand sous-sol chic enterré avec salle de jeu, un mur gris, moquette, un poêle à bois, un manteau de cheminée en métal, un sol gris et un plafond voûté.
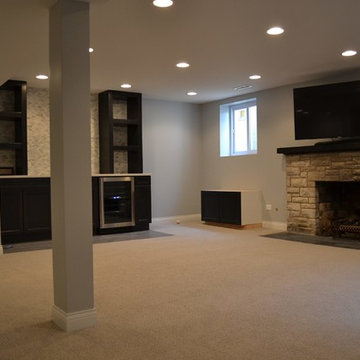
Inspiration pour un grand sous-sol traditionnel enterré avec un mur beige, moquette, un poêle à bois, un manteau de cheminée en brique et un sol beige.
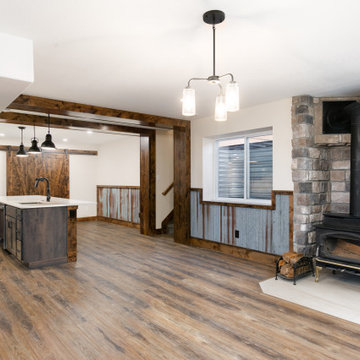
Rustic Basement renovation to include a large kitchenette, knotty alder doors, and corrugated metal wainscoting. Stone fireplace surround.
Cette image montre un grand sous-sol chalet semi-enterré avec un bar de salon, un mur beige, un sol en vinyl, un poêle à bois, un manteau de cheminée en pierre, un sol marron et boiseries.
Cette image montre un grand sous-sol chalet semi-enterré avec un bar de salon, un mur beige, un sol en vinyl, un poêle à bois, un manteau de cheminée en pierre, un sol marron et boiseries.
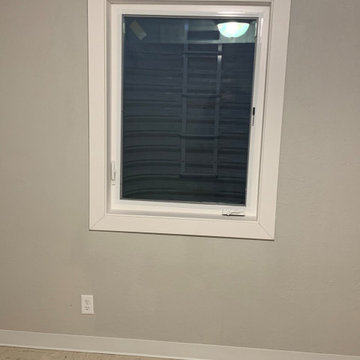
Cut in Egress windows.
Exemple d'un sous-sol donnant sur l'extérieur et de taille moyenne avec un mur blanc, sol en béton ciré, un poêle à bois, un manteau de cheminée en brique et un sol blanc.
Exemple d'un sous-sol donnant sur l'extérieur et de taille moyenne avec un mur blanc, sol en béton ciré, un poêle à bois, un manteau de cheminée en brique et un sol blanc.
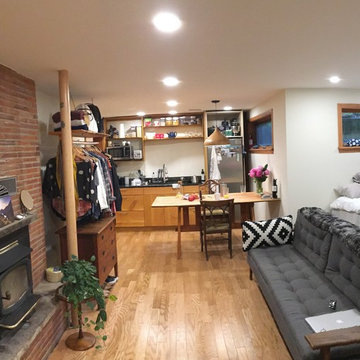
A basement renovation of a mid century home.
Réalisation d'un sous-sol chalet enterré et de taille moyenne avec un mur vert, sol en stratifié, un poêle à bois et un sol marron.
Réalisation d'un sous-sol chalet enterré et de taille moyenne avec un mur vert, sol en stratifié, un poêle à bois et un sol marron.
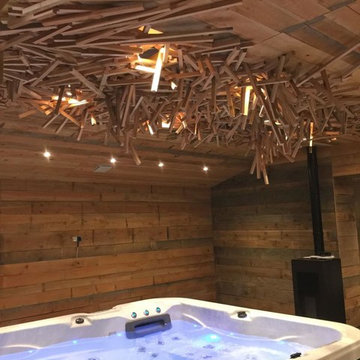
Aménagement d'un sous-sol de taille moyenne avec un mur marron, un poêle à bois et un manteau de cheminée en métal.
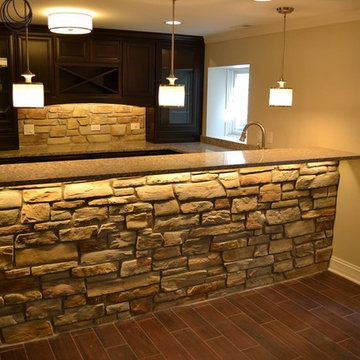
Idée de décoration pour un grand sous-sol tradition enterré avec un mur beige, parquet foncé, un poêle à bois, un manteau de cheminée en brique et un sol marron.
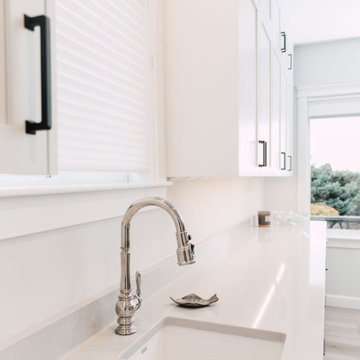
This house got a complete facelift! All trim and doors were painted white, floors refinished in a new color, opening to the kitchen became larger to create a more cohesive floor plan. The dining room became a "dreamy" Butlers Pantry and the kitchen was completely re-configured to include a 48" range and paneled appliances. Notice that there are no switches or outlets in the backsplashes. Mud room, laundry room re-imagined and the basement ballroom completely redone. Make sure to look at the before pictures!
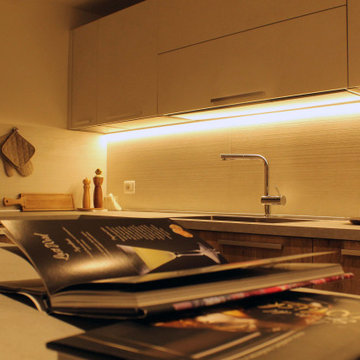
Cette image montre un très grand sous-sol design enterré avec un mur blanc, un sol en carrelage de porcelaine, un poêle à bois et un sol gris.
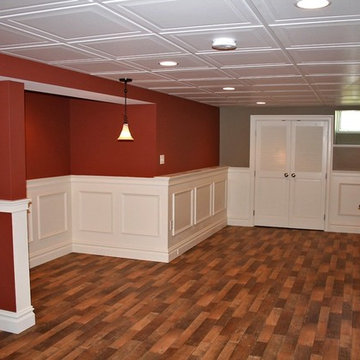
Idées déco pour un grand sous-sol classique enterré avec salle de jeu, un mur gris, moquette, un poêle à bois, un manteau de cheminée en métal, un sol gris et un plafond voûté.
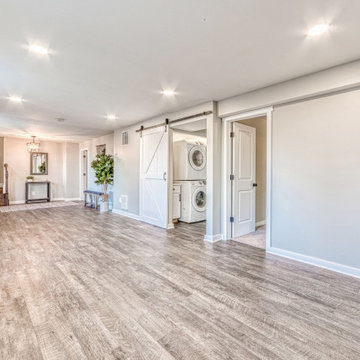
This house had a tricky layout with the entry to the home on the first floor and the kitchen and most bedrooms upstairs. We whitewashed the fireplace, added two bedrooms and used gorgeous luxury vinyl plank to help the space seamlessly transition between entryway and basement. We also stacked the washer & dryer to be able to install a small cabinet for storage and folding.
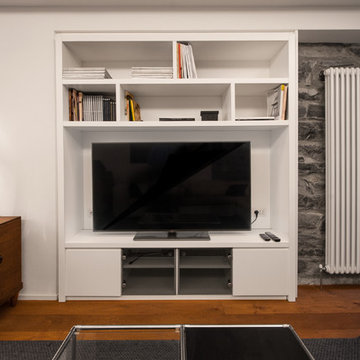
Aménagement d'un très grand sous-sol contemporain donnant sur l'extérieur avec un mur multicolore, parquet foncé, un poêle à bois, un manteau de cheminée en pierre et un sol marron.
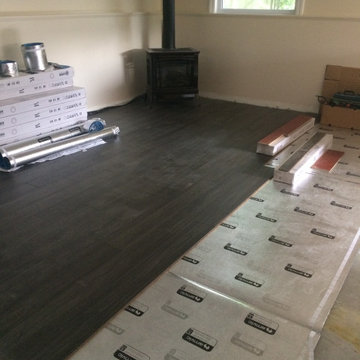
New Floors. Basement Bar. Media Room.
Aménagement d'un sous-sol classique de taille moyenne avec sol en stratifié et un poêle à bois.
Aménagement d'un sous-sol classique de taille moyenne avec sol en stratifié et un poêle à bois.
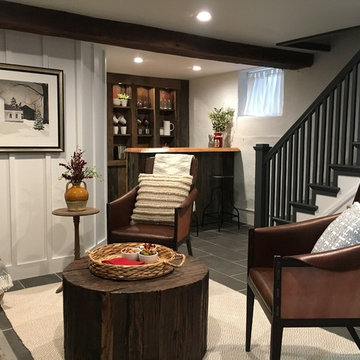
Idée de décoration pour un sous-sol champêtre donnant sur l'extérieur et de taille moyenne avec un mur blanc, un poêle à bois, un manteau de cheminée en pierre, un sol gris et un sol en ardoise.
Idées déco de sous-sols avec un poêle à bois et une cheminée
8