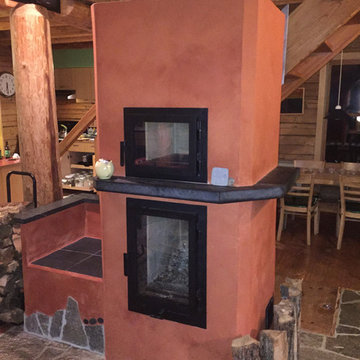Idées déco de sous-sols avec un poêle à bois et une cheminée
Trier par:Populaires du jour
61 - 80 sur 209 photos
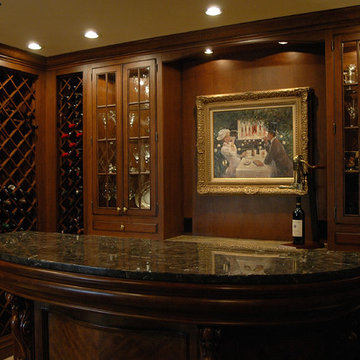
Mont Hartman
Cette photo montre un grand sous-sol chic donnant sur l'extérieur avec un mur beige, moquette, un poêle à bois, un manteau de cheminée en bois et un sol beige.
Cette photo montre un grand sous-sol chic donnant sur l'extérieur avec un mur beige, moquette, un poêle à bois, un manteau de cheminée en bois et un sol beige.
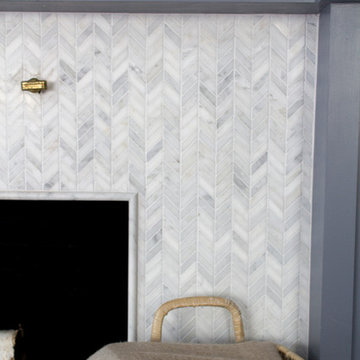
mackenzieannphoto
Aménagement d'un sous-sol classique avec un mur beige, un sol en carrelage de porcelaine, un poêle à bois et un manteau de cheminée en carrelage.
Aménagement d'un sous-sol classique avec un mur beige, un sol en carrelage de porcelaine, un poêle à bois et un manteau de cheminée en carrelage.
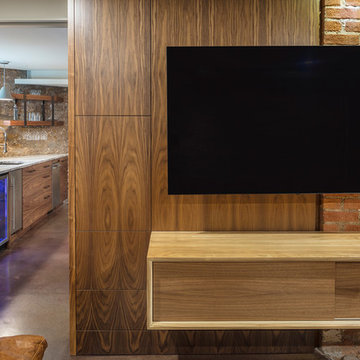
Bob Greenspan Photography
Cette image montre un sous-sol chalet donnant sur l'extérieur et de taille moyenne avec sol en béton ciré, un poêle à bois et un sol marron.
Cette image montre un sous-sol chalet donnant sur l'extérieur et de taille moyenne avec sol en béton ciré, un poêle à bois et un sol marron.
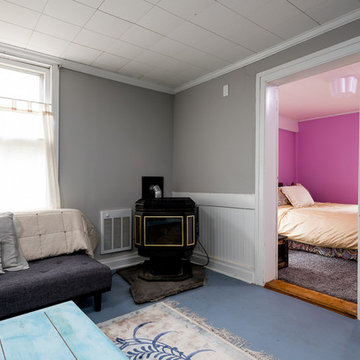
© Dave Butterworth
Idée de décoration pour un sous-sol champêtre avec un poêle à bois.
Idée de décoration pour un sous-sol champêtre avec un poêle à bois.
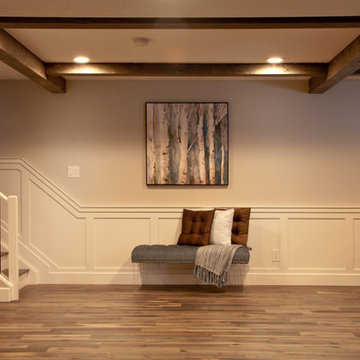
Inspiration pour un grand sous-sol traditionnel enterré avec un mur beige, parquet foncé, un poêle à bois, un manteau de cheminée en pierre et un sol marron.
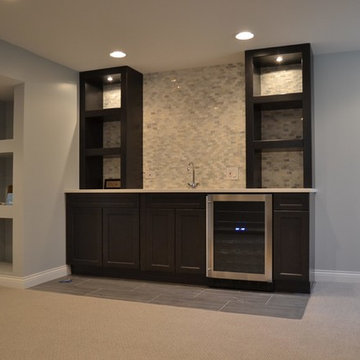
Idées déco pour un grand sous-sol classique enterré avec un mur beige, moquette, un poêle à bois, un manteau de cheminée en brique et un sol beige.
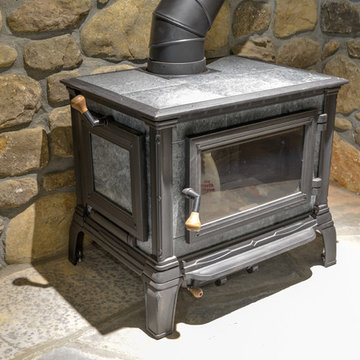
Ray Mata
Idées déco pour un grand sous-sol montagne enterré avec un mur gris, sol en béton ciré, un poêle à bois, un manteau de cheminée en pierre et un sol marron.
Idées déco pour un grand sous-sol montagne enterré avec un mur gris, sol en béton ciré, un poêle à bois, un manteau de cheminée en pierre et un sol marron.
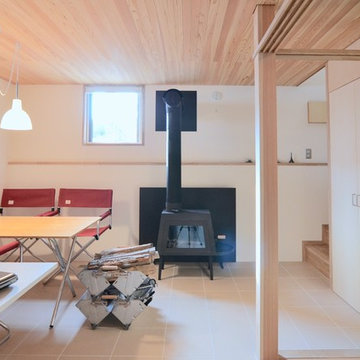
Idées déco pour un sous-sol scandinave semi-enterré avec un mur blanc, un sol en carrelage de céramique, un poêle à bois et un sol beige.
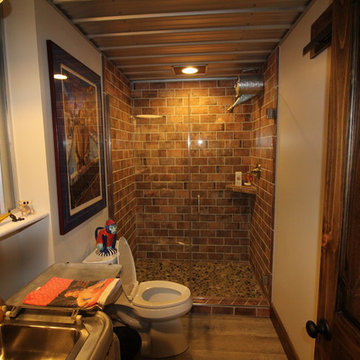
Inspiration pour un sous-sol rustique donnant sur l'extérieur et de taille moyenne avec un mur beige, sol en stratifié, un poêle à bois et un sol marron.
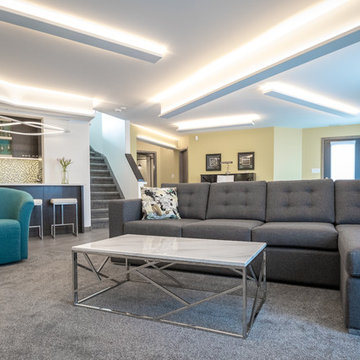
Bilyk Photography
Réalisation d'un sous-sol design donnant sur l'extérieur et de taille moyenne avec un mur vert, parquet foncé, un poêle à bois, un manteau de cheminée en carrelage et un sol gris.
Réalisation d'un sous-sol design donnant sur l'extérieur et de taille moyenne avec un mur vert, parquet foncé, un poêle à bois, un manteau de cheminée en carrelage et un sol gris.
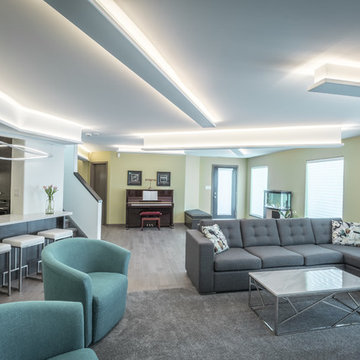
Bilyk Photography
Réalisation d'un sous-sol design donnant sur l'extérieur et de taille moyenne avec un mur vert, parquet foncé, un poêle à bois, un manteau de cheminée en carrelage et un sol gris.
Réalisation d'un sous-sol design donnant sur l'extérieur et de taille moyenne avec un mur vert, parquet foncé, un poêle à bois, un manteau de cheminée en carrelage et un sol gris.
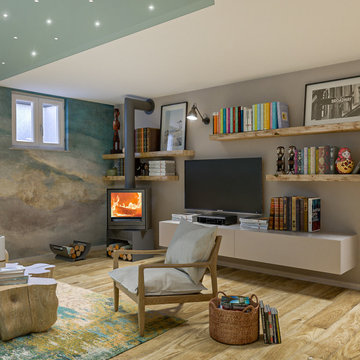
Liadesign
Cette photo montre un grand sous-sol tendance enterré avec un bar de salon, un mur multicolore, un sol en carrelage de porcelaine, un poêle à bois, un manteau de cheminée en métal et un plafond décaissé.
Cette photo montre un grand sous-sol tendance enterré avec un bar de salon, un mur multicolore, un sol en carrelage de porcelaine, un poêle à bois, un manteau de cheminée en métal et un plafond décaissé.
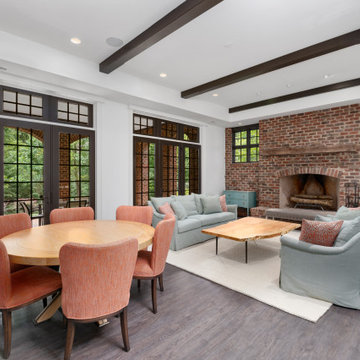
Idée de décoration pour un grand sous-sol avec un poêle à bois, un manteau de cheminée en brique et un sol gris.
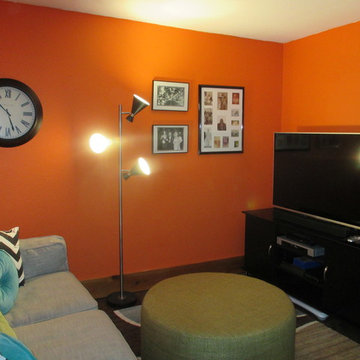
Aménagement d'un petit sous-sol rétro donnant sur l'extérieur avec un mur orange, sol en béton ciré, un poêle à bois, un manteau de cheminée en pierre et un sol marron.
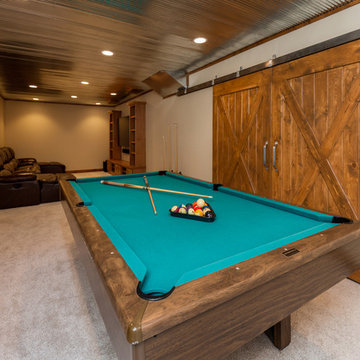
Basements provide welcome extra square footage and are often home to TV and recreation areas, bars, guest quarters and storage. This family is lucky to have all of the above, and more, in their finished lower level. From concrete to cozy, enjoy the many facets of this basement remodel.
Jake Boyd Photography
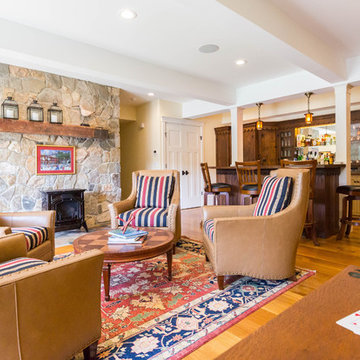
Expansive entertainment spaces! The lower level of the home is nothing short of a resort! A custom bar (some of which is from the original home), meets all entertaining needs; a glass front fridge, copper sink, plenty of work space, granite counter tops, a mirrored back bar reflecting the river views! Comfortable seating warmed by a wood stove, a pool table and gym! The media room is just down the hall.
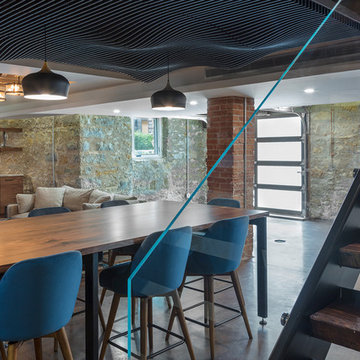
Bob Greenspan Photography
Inspiration pour un sous-sol chalet donnant sur l'extérieur et de taille moyenne avec sol en béton ciré, un poêle à bois et un sol marron.
Inspiration pour un sous-sol chalet donnant sur l'extérieur et de taille moyenne avec sol en béton ciré, un poêle à bois et un sol marron.
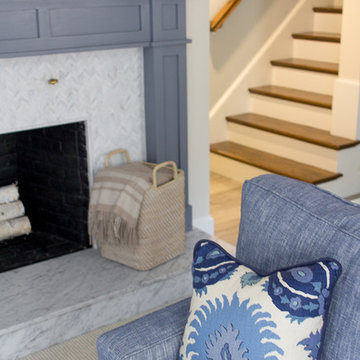
mackenzieannphoto
Idée de décoration pour un sous-sol tradition avec un mur beige, un sol en carrelage de porcelaine, un poêle à bois et un manteau de cheminée en carrelage.
Idée de décoration pour un sous-sol tradition avec un mur beige, un sol en carrelage de porcelaine, un poêle à bois et un manteau de cheminée en carrelage.
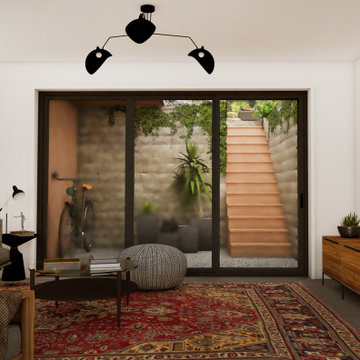
Aménagement d'un sous-sol moderne avec sol en béton ciré, un poêle à bois et un sol gris.
Idées déco de sous-sols avec un poêle à bois et une cheminée
4
