Idées déco de sous-sols avec un poêle à bois et une cheminée
Trier par :
Budget
Trier par:Populaires du jour
41 - 60 sur 209 photos
1 sur 3
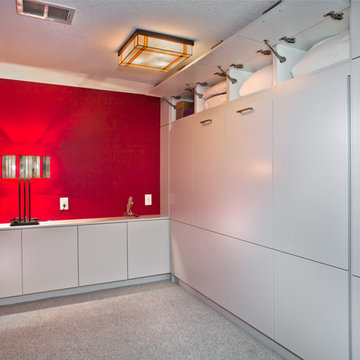
Gilbertson Photography
Idée de décoration pour un sous-sol design donnant sur l'extérieur et de taille moyenne avec un mur rouge, moquette, un poêle à bois, un manteau de cheminée en brique et un sol gris.
Idée de décoration pour un sous-sol design donnant sur l'extérieur et de taille moyenne avec un mur rouge, moquette, un poêle à bois, un manteau de cheminée en brique et un sol gris.
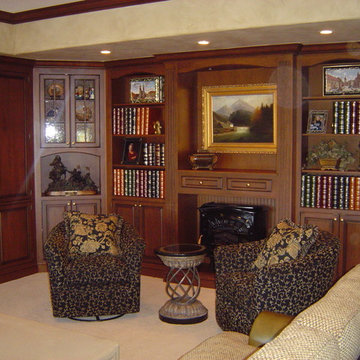
Mont Hartman
Inspiration pour un grand sous-sol traditionnel donnant sur l'extérieur avec un mur beige, moquette, un poêle à bois, un manteau de cheminée en bois et un sol beige.
Inspiration pour un grand sous-sol traditionnel donnant sur l'extérieur avec un mur beige, moquette, un poêle à bois, un manteau de cheminée en bois et un sol beige.
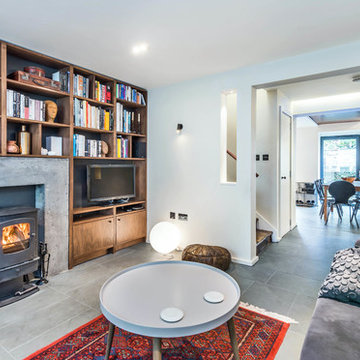
Chris Humphreys Photography Ltd
Aménagement d'un sous-sol contemporain donnant sur l'extérieur avec un sol en ardoise, un poêle à bois, un manteau de cheminée en béton et un sol gris.
Aménagement d'un sous-sol contemporain donnant sur l'extérieur avec un sol en ardoise, un poêle à bois, un manteau de cheminée en béton et un sol gris.
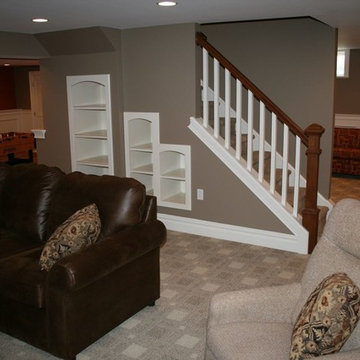
Exemple d'un grand sous-sol chic enterré avec un mur gris, moquette, un sol gris, un poêle à bois, salle de jeu, un manteau de cheminée en métal et un plafond voûté.
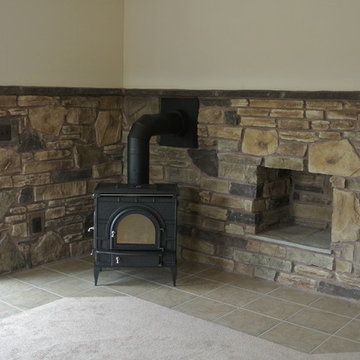
A neat way to do a wood stove in the basement of a recent custom home we built in Haymarket VA
Cette photo montre un sous-sol chic avec un poêle à bois.
Cette photo montre un sous-sol chic avec un poêle à bois.
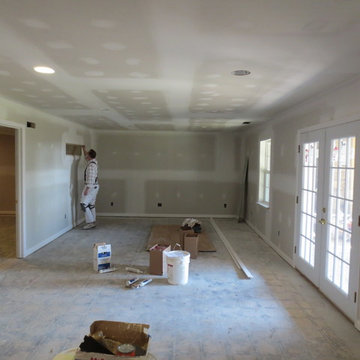
During renovation and finish work.
Idée de décoration pour un sous-sol tradition donnant sur l'extérieur et de taille moyenne avec un mur vert, sol en stratifié, un poêle à bois, un manteau de cheminée en pierre et un sol marron.
Idée de décoration pour un sous-sol tradition donnant sur l'extérieur et de taille moyenne avec un mur vert, sol en stratifié, un poêle à bois, un manteau de cheminée en pierre et un sol marron.
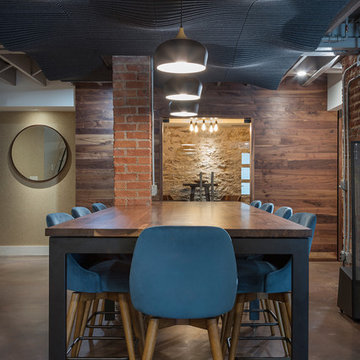
Bob Greenspan Photography
Inspiration pour un sous-sol chalet donnant sur l'extérieur et de taille moyenne avec sol en béton ciré, un poêle à bois et un sol marron.
Inspiration pour un sous-sol chalet donnant sur l'extérieur et de taille moyenne avec sol en béton ciré, un poêle à bois et un sol marron.
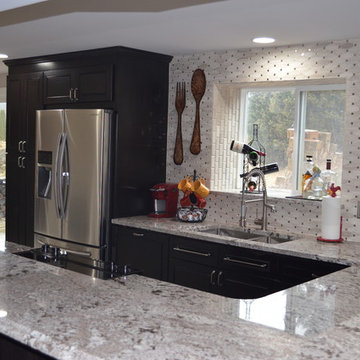
Inspiration pour un grand sous-sol chalet donnant sur l'extérieur avec un mur gris, un sol en carrelage de porcelaine, un poêle à bois, un manteau de cheminée en brique et un sol beige.
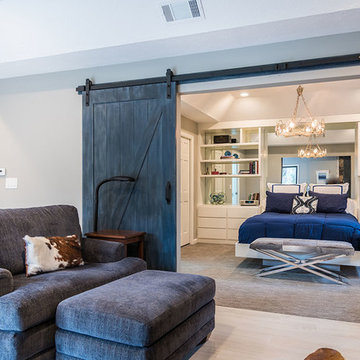
Exemple d'un grand sous-sol nature semi-enterré avec un mur bleu, un sol en carrelage de céramique, un poêle à bois, un manteau de cheminée en pierre et un sol beige.

Ray Mata
Exemple d'un grand sous-sol montagne enterré avec un mur gris, sol en béton ciré, un poêle à bois, un manteau de cheminée en pierre et un sol marron.
Exemple d'un grand sous-sol montagne enterré avec un mur gris, sol en béton ciré, un poêle à bois, un manteau de cheminée en pierre et un sol marron.
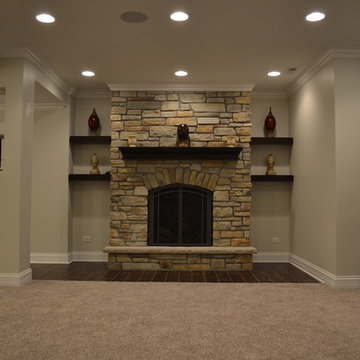
Inspiration pour un grand sous-sol traditionnel enterré avec un mur beige, parquet foncé, un poêle à bois, un manteau de cheminée en brique et un sol marron.
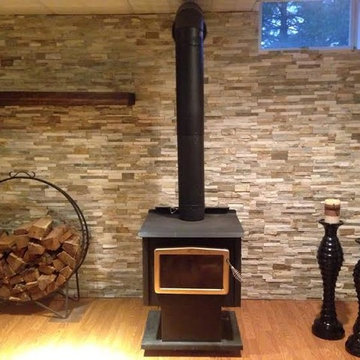
MS International ledger brick
Exemple d'un grand sous-sol montagne semi-enterré avec un mur multicolore, un sol en bois brun, un poêle à bois et un sol marron.
Exemple d'un grand sous-sol montagne semi-enterré avec un mur multicolore, un sol en bois brun, un poêle à bois et un sol marron.
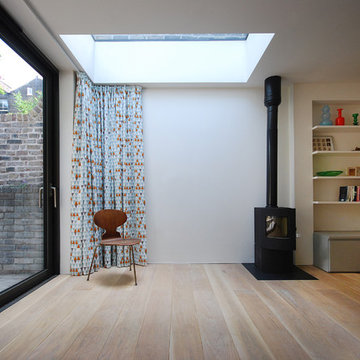
Lyndon Douglas
Réalisation d'un sous-sol design de taille moyenne avec un mur blanc, parquet clair et un poêle à bois.
Réalisation d'un sous-sol design de taille moyenne avec un mur blanc, parquet clair et un poêle à bois.
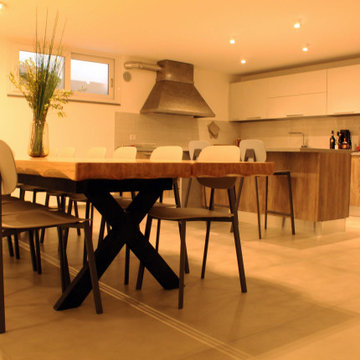
Idée de décoration pour un très grand sous-sol design enterré avec un mur blanc, un sol en carrelage de porcelaine, un poêle à bois et un sol gris.
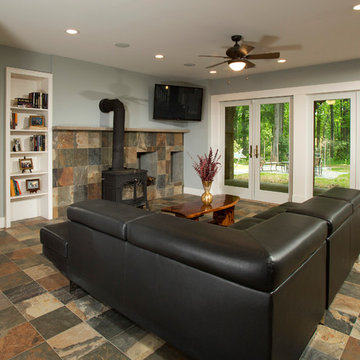
Walkout lower level family room with wood stove. You can hardly tell this is a basement with so much natural light! This refinished basement project doubled the family's living space and gave them the perfect place to entertain. The lower level now includes a pool room, in home theater, bar, and bathroom.
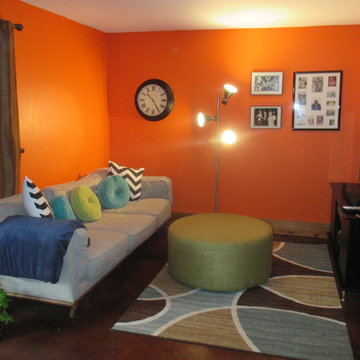
Exemple d'un petit sous-sol rétro donnant sur l'extérieur avec un mur orange, sol en béton ciré, un poêle à bois, un manteau de cheminée en pierre et un sol marron.

Idées déco pour un très grand sous-sol classique donnant sur l'extérieur avec un mur beige, parquet foncé, un poêle à bois et un manteau de cheminée en pierre.
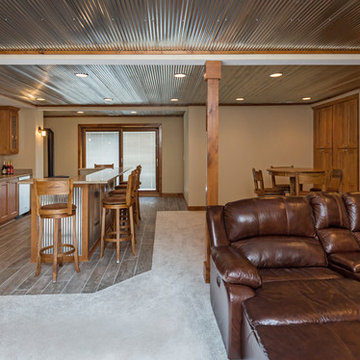
Basements provide welcome extra square footage and are often home to TV and recreation areas, bars, guest quarters and storage. This family is lucky to have all of the above, and more, in their finished lower level. From concrete to cozy, enjoy the many facets of this basement remodel.
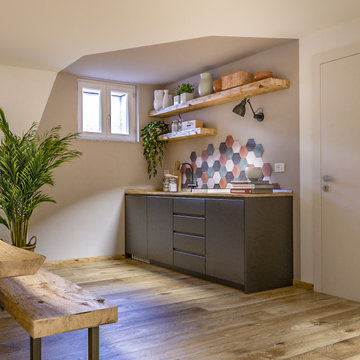
Liadesign
Réalisation d'un grand sous-sol ethnique enterré avec un mur multicolore, un sol en carrelage de porcelaine, un poêle à bois, un manteau de cheminée en métal, un plafond décaissé et du papier peint.
Réalisation d'un grand sous-sol ethnique enterré avec un mur multicolore, un sol en carrelage de porcelaine, un poêle à bois, un manteau de cheminée en métal, un plafond décaissé et du papier peint.
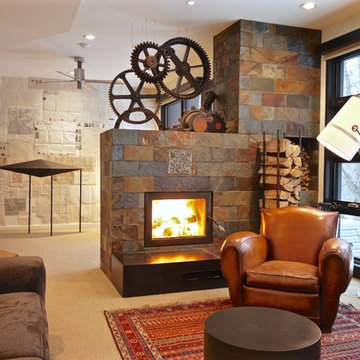
The walkout basement features a heat-producing built-in wood stove that is encased in a solid concrete thermal mass. When heated, the mass of the surround radiates heat into the home for several hours.
Idées déco de sous-sols avec un poêle à bois et une cheminée
3