Idées déco de sous-sols avec un mur vert et un sol beige
Trier par :
Budget
Trier par:Populaires du jour
1 - 20 sur 142 photos
1 sur 3
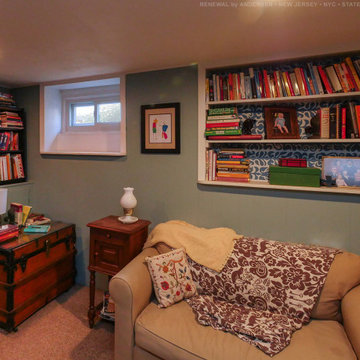
Relaxed finished basement with new sliding basement window we installed. This new window helps brings added energy efficiency to the space, while providing natural light to an other dark lower level. Get started replacing your windows with Renewal by Andersen of New Jersey, New York City, The Bronx and Staten Island.
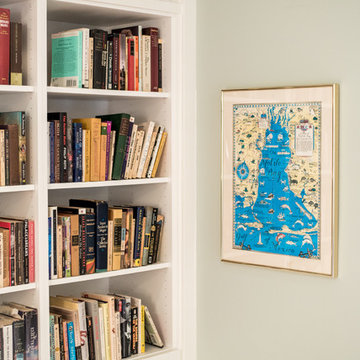
Built-in Ikea-hacked shelving.
Idée de décoration pour un sous-sol craftsman donnant sur l'extérieur avec un mur vert et un sol beige.
Idée de décoration pour un sous-sol craftsman donnant sur l'extérieur avec un mur vert et un sol beige.
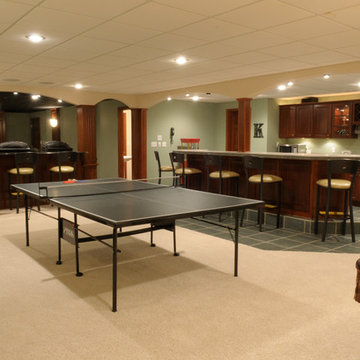
Idées déco pour un grand sous-sol classique enterré avec un mur vert, moquette, aucune cheminée et un sol beige.
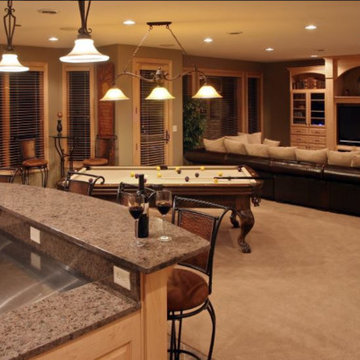
Idée de décoration pour un grand sous-sol tradition donnant sur l'extérieur avec un mur vert, moquette, aucune cheminée et un sol beige.

Remodeling an existing 1940s basement is a challenging! We started off with reframing and rough-in to open up the living space, to create a new wine cellar room, and bump-out for the new gas fireplace. The drywall was given a Level 5 smooth finish to provide a modern aesthetic. We then installed all the finishes from the brick fireplace and cellar floor, to the built-in cabinets and custom wine cellar racks. This project turned out amazing!
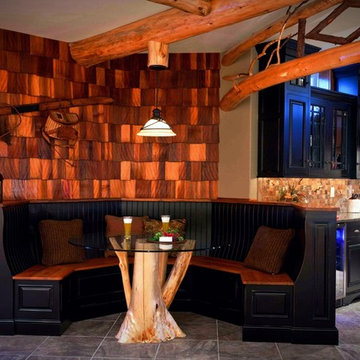
Beautiful bench seating in Adirondack style basement kitchen, reminiscent of a cozy lodge. #ownalandmark
Aménagement d'un très grand sous-sol montagne donnant sur l'extérieur avec un mur vert, moquette et un sol beige.
Aménagement d'un très grand sous-sol montagne donnant sur l'extérieur avec un mur vert, moquette et un sol beige.
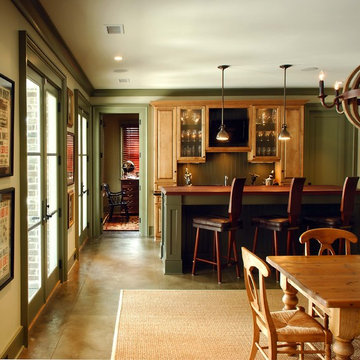
Photo by: Tripp Smith
Cette photo montre un sous-sol chic de taille moyenne avec un mur vert et un sol beige.
Cette photo montre un sous-sol chic de taille moyenne avec un mur vert et un sol beige.
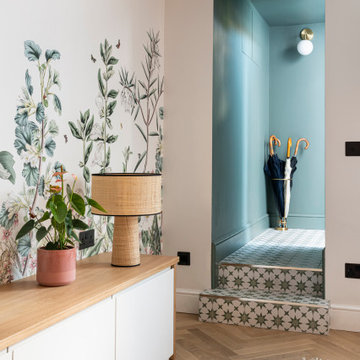
A foliage wallpaper was chosen to add a bit of fun to the playroom media room. The uninteresting small hallway was painted in a dark green shade by Little Greene paint company.
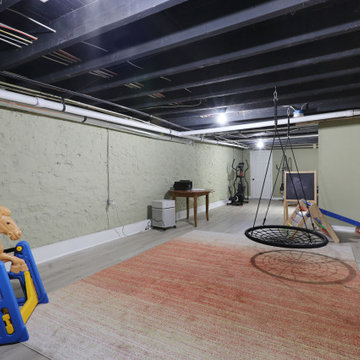
Idées déco pour un sous-sol classique avec un mur vert, sol en stratifié, un sol beige et poutres apparentes.
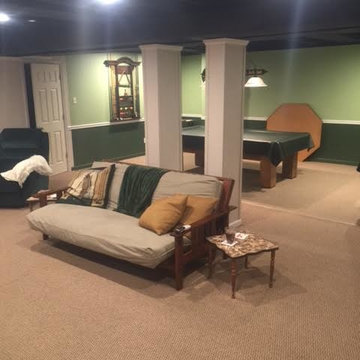
Cette image montre un sous-sol traditionnel de taille moyenne avec un mur vert, moquette, aucune cheminée et un sol beige.
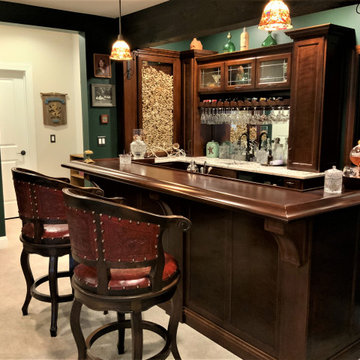
Stepping into this corner of the basement, one feels they have stepped into the pubs of old found in Great Britain.
Idée de décoration pour un sous-sol tradition donnant sur l'extérieur et de taille moyenne avec un bar de salon, un mur vert, sol en stratifié et un sol beige.
Idée de décoration pour un sous-sol tradition donnant sur l'extérieur et de taille moyenne avec un bar de salon, un mur vert, sol en stratifié et un sol beige.
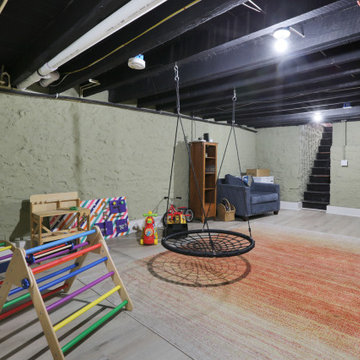
Cette image montre un sous-sol traditionnel avec un mur vert, sol en stratifié, un sol beige et poutres apparentes.
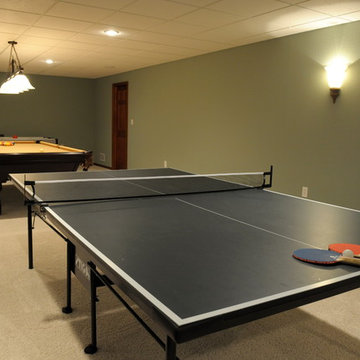
Cette photo montre un grand sous-sol chic enterré avec un mur vert, moquette, aucune cheminée et un sol beige.
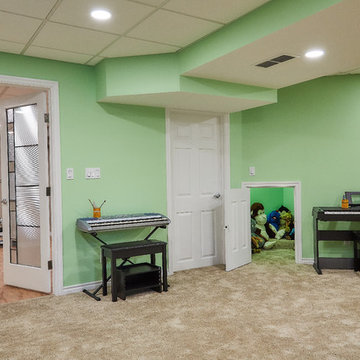
The Garage Photographic
Idée de décoration pour un sous-sol bohème enterré et de taille moyenne avec un mur vert, moquette, aucune cheminée et un sol beige.
Idée de décoration pour un sous-sol bohème enterré et de taille moyenne avec un mur vert, moquette, aucune cheminée et un sol beige.
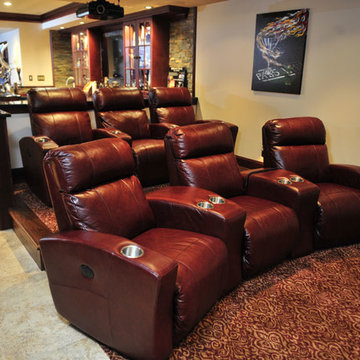
Inspiration pour un grand sous-sol traditionnel enterré avec un sol en carrelage de porcelaine, un mur vert, aucune cheminée et un sol beige.
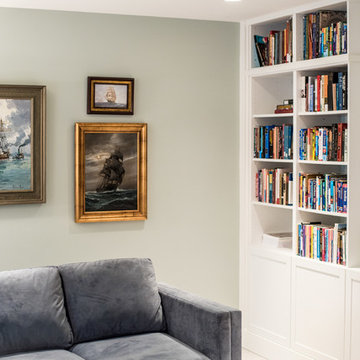
Nautical gallery wall and built-in bookshelves
Idées déco pour un sous-sol craftsman donnant sur l'extérieur avec un mur vert et un sol beige.
Idées déco pour un sous-sol craftsman donnant sur l'extérieur avec un mur vert et un sol beige.
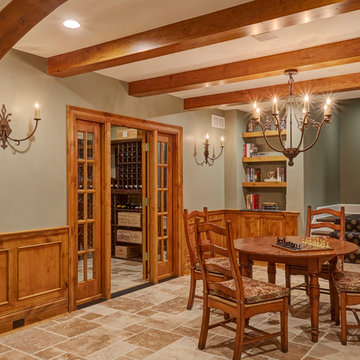
The lower level game room features a beamed ceiling, knotty alder wainscoting, and travertine flooring. Photo by Mike Kaskel.
Réalisation d'un sous-sol tradition semi-enterré et de taille moyenne avec un mur vert, un sol en calcaire, aucune cheminée et un sol beige.
Réalisation d'un sous-sol tradition semi-enterré et de taille moyenne avec un mur vert, un sol en calcaire, aucune cheminée et un sol beige.
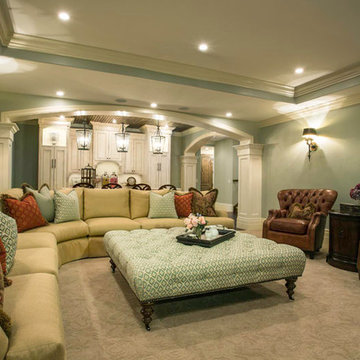
Cette image montre un grand sous-sol traditionnel enterré avec moquette, aucune cheminée, un sol beige et un mur vert.
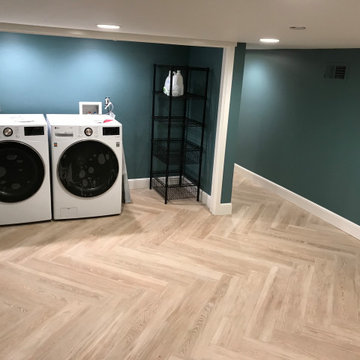
Aménagement d'un petit sous-sol craftsman donnant sur l'extérieur avec salle de jeu, un mur vert, un sol en carrelage de porcelaine, un manteau de cheminée en bois et un sol beige.
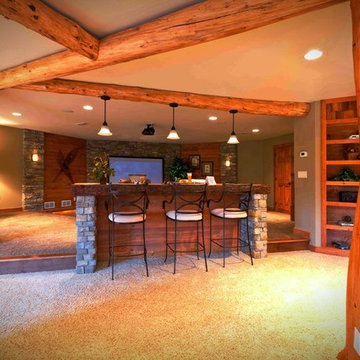
Cette photo montre un très grand sous-sol chic donnant sur l'extérieur avec un mur vert, moquette et un sol beige.
Idées déco de sous-sols avec un mur vert et un sol beige
1