Idées déco de sous-sols avec un sol beige
Trier par :
Budget
Trier par:Populaires du jour
221 - 240 sur 1 576 photos
1 sur 3
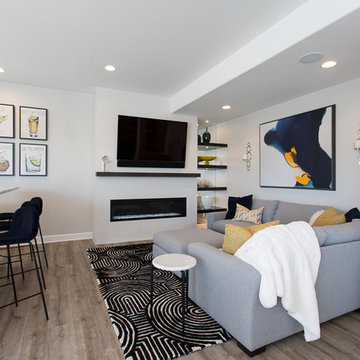
Photographer: Chris Laplante
Réalisation d'un grand sous-sol minimaliste donnant sur l'extérieur avec un mur gris, un sol en vinyl, une cheminée ribbon, un manteau de cheminée en carrelage et un sol beige.
Réalisation d'un grand sous-sol minimaliste donnant sur l'extérieur avec un mur gris, un sol en vinyl, une cheminée ribbon, un manteau de cheminée en carrelage et un sol beige.
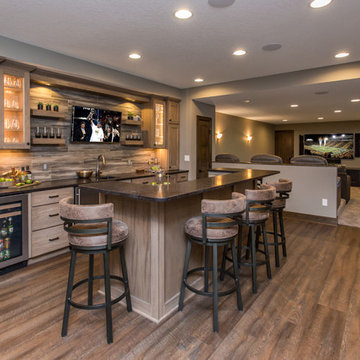
Having lived in their new home for several years, these homeowners were ready to finish their basement and transform it into a multi-purpose space where they could mix and mingle with family and friends. Inspired by clean lines and neutral tones, the style can be described as well-dressed rustic. Despite being a lower level, the space is flooded with natural light, adding to its appeal.
Central to the space is this amazing bar. To the left of the bar is the theater area, the other end is home to the game area.
Jake Boyd Photo
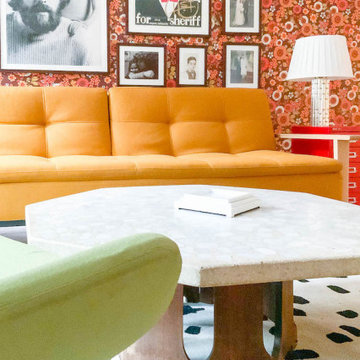
Incredible transformation of a basement family room.
Cette photo montre un petit sous-sol rétro donnant sur l'extérieur avec un mur multicolore, un sol en carrelage de porcelaine, un sol beige et du papier peint.
Cette photo montre un petit sous-sol rétro donnant sur l'extérieur avec un mur multicolore, un sol en carrelage de porcelaine, un sol beige et du papier peint.
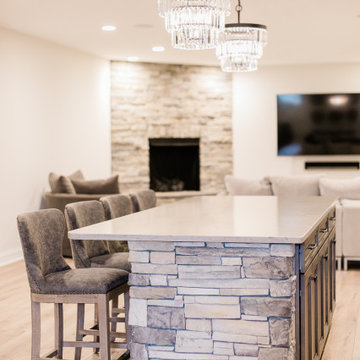
Idées déco pour un grand sous-sol campagne semi-enterré avec un mur beige, un sol en vinyl, une cheminée d'angle, un manteau de cheminée en pierre et un sol beige.
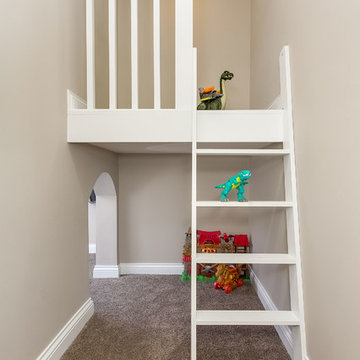
©Finished Basement Company
Réalisation d'un sous-sol tradition semi-enterré et de taille moyenne avec un mur beige, moquette, aucune cheminée et un sol beige.
Réalisation d'un sous-sol tradition semi-enterré et de taille moyenne avec un mur beige, moquette, aucune cheminée et un sol beige.
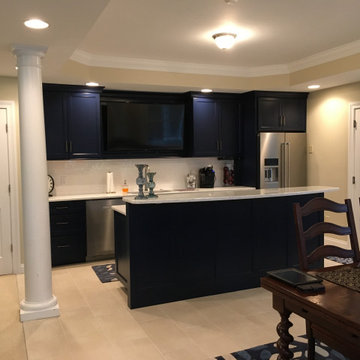
Cette image montre un grand sous-sol traditionnel donnant sur l'extérieur avec un sol en carrelage de céramique et un sol beige.
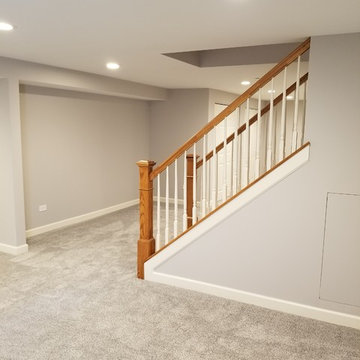
Idées déco pour un sous-sol classique enterré et de taille moyenne avec un mur blanc, moquette et un sol beige.
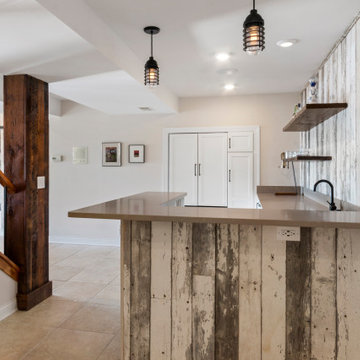
Today’s basements are much more than dark, dingy spaces or rec rooms of years ago. Because homeowners are spending more time in them, basements have evolved into lower-levels with distinctive spaces, complete with stone and marble fireplaces, sitting areas, coffee and wine bars, home theaters, over sized guest suites and bathrooms that rival some of the most luxurious resort accommodations.
Gracing the lakeshore of Lake Beulah, this homes lower-level presents a beautiful opening to the deck and offers dynamic lake views. To take advantage of the home’s placement, the homeowner wanted to enhance the lower-level and provide a more rustic feel to match the home’s main level, while making the space more functional for boating equipment and easy access to the pier and lakefront.
Jeff Auberger designed a seating area to transform into a theater room with a touch of a button. A hidden screen descends from the ceiling, offering a perfect place to relax after a day on the lake. Our team worked with a local company that supplies reclaimed barn board to add to the decor and finish off the new space. Using salvaged wood from a corn crib located in nearby Delavan, Jeff designed a charming area near the patio door that features two closets behind sliding barn doors and a bench nestled between the closets, providing an ideal spot to hang wet towels and store flip flops after a day of boating. The reclaimed barn board was also incorporated into built-in shelving alongside the fireplace and an accent wall in the updated kitchenette.
Lastly the children in this home are fans of the Harry Potter book series, so naturally, there was a Harry Potter themed cupboard under the stairs created. This cozy reading nook features Hogwartz banners and wizarding wands that would amaze any fan of the book series.
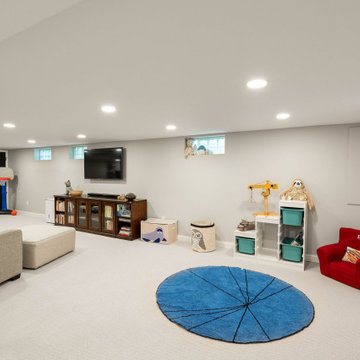
Play space looking into tv area and storage closets
Exemple d'un grand sous-sol bord de mer avec un mur gris, moquette et un sol beige.
Exemple d'un grand sous-sol bord de mer avec un mur gris, moquette et un sol beige.
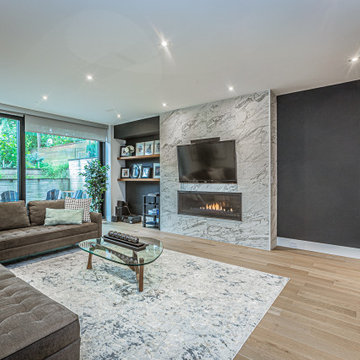
This basement was made to feel like a living room space with the high ceilings, feature wall with custom designed fireplace, large abstract artwork and shelving for display of our beautiful clients.
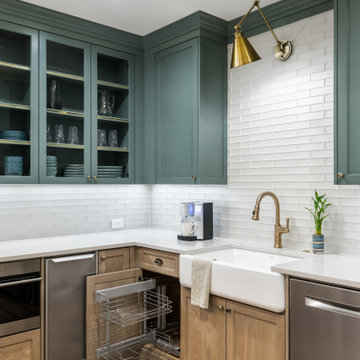
Although this basement was partially finished, it did not function well. Our clients wanted a comfortable space for movie nights and family visits.
Cette photo montre un grand sous-sol chic donnant sur l'extérieur avec un bar de salon, un mur blanc, un sol en vinyl et un sol beige.
Cette photo montre un grand sous-sol chic donnant sur l'extérieur avec un bar de salon, un mur blanc, un sol en vinyl et un sol beige.
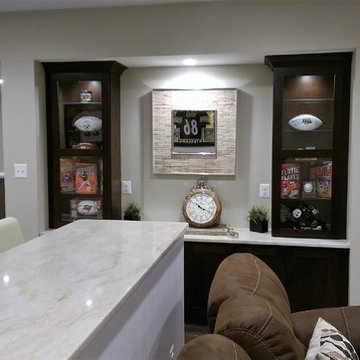
The built-in glass cabinet is a perfect spot to display valuables. A knee wall is used to create additional bar seating; a terrific spot to socialize and watch the game.
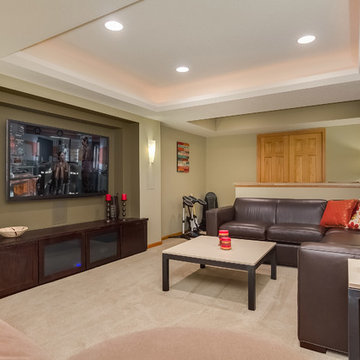
Stepped TV niche and tray ceiling add elegant details to this basement home theater. ©Finished Basement Company
Exemple d'un sous-sol chic enterré et de taille moyenne avec un mur gris, moquette, une cheminée standard, un manteau de cheminée en pierre et un sol beige.
Exemple d'un sous-sol chic enterré et de taille moyenne avec un mur gris, moquette, une cheminée standard, un manteau de cheminée en pierre et un sol beige.
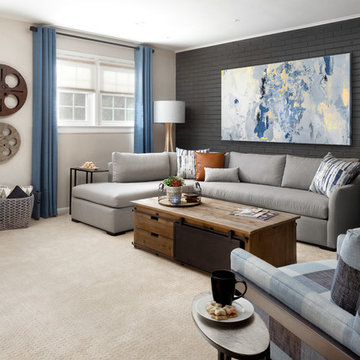
A classic city home basement gets a new lease on life. Our clients wanted their basement den to reflect their personalities. The mood of the room is set by the dark gray brick wall. Natural wood mixed with industrial design touches and fun fabric patterns give this room the cool factor. Photos by Jenn Verrier Photography
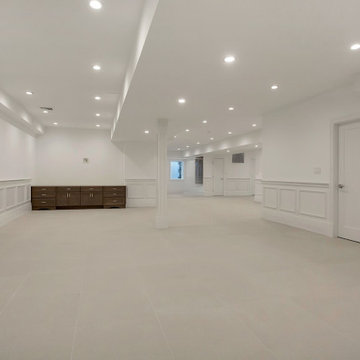
Spacious finished Basement with all the exquisite amenities for our discerning client including Cedar Closet, Peloton Room, Full Fixture Bathroom, Maids Room, Separate Entrance, Large finished Egress Window Silos, Entertainment area, State of the Art Utility Room, Porcelanosa Floor Tiles.
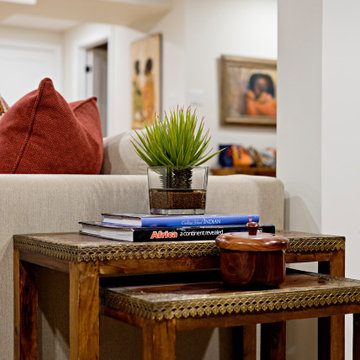
A person’s home is the place where their personality can flourish. In this client’s case, it was their love for their native homeland of Kenya, Africa. One of the main challenges with these space was to remain within the client’s budget. It was important to give this home lots of character, so hiring a faux finish artist to hand-paint the walls in an African inspired pattern for powder room to emphasizing their existing pieces was the perfect solution to staying within their budget needs. Each room was carefully planned to showcase their African heritage in each aspect of the home. The main features included deep wood tones paired with light walls, and dark finishes. A hint of gold was used throughout the house, to complement the spaces and giving the space a bit of a softer feel.
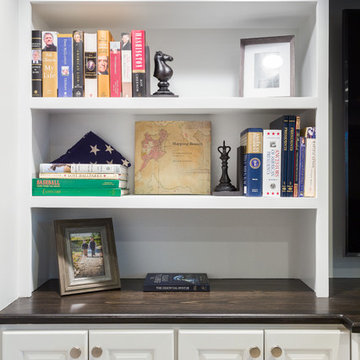
This renovated space included a newly designed, elaborate bar, a comfortable entertainment area, a full bathroom, and a large open children’s play area. Several wall mounted televisions, and a fully integrated surround sound system throughout the whole finished space make this a perfect spot for watching sports or catching a movie.
Photo credit: Perko Photography
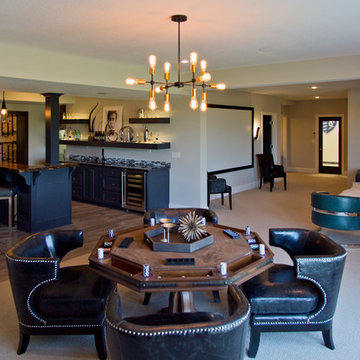
Nichole Kennelly Photography
Idée de décoration pour un grand sous-sol design donnant sur l'extérieur avec un mur beige, moquette et un sol beige.
Idée de décoration pour un grand sous-sol design donnant sur l'extérieur avec un mur beige, moquette et un sol beige.
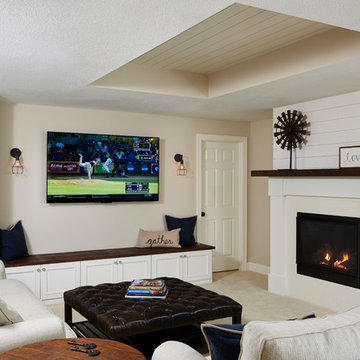
Alyssa Lee Photography
Inspiration pour un sous-sol rustique semi-enterré et de taille moyenne avec un mur blanc, moquette, une cheminée standard, un manteau de cheminée en carrelage et un sol beige.
Inspiration pour un sous-sol rustique semi-enterré et de taille moyenne avec un mur blanc, moquette, une cheminée standard, un manteau de cheminée en carrelage et un sol beige.
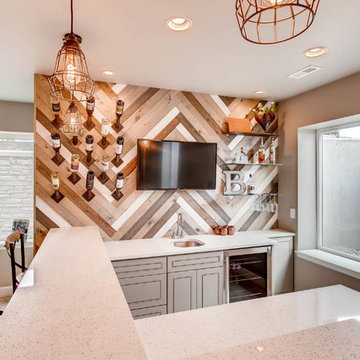
Custom, farm-like basement space with an accent barn wood wall in the wet bar.
Aménagement d'un grand sous-sol montagne enterré avec un mur beige, moquette, aucune cheminée et un sol beige.
Aménagement d'un grand sous-sol montagne enterré avec un mur beige, moquette, aucune cheminée et un sol beige.
Idées déco de sous-sols avec un sol beige
12