Idées déco de sous-sols avec un sol beige
Trier par :
Budget
Trier par:Populaires du jour
301 - 320 sur 1 576 photos
1 sur 3
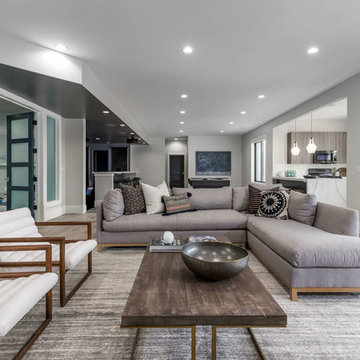
Brad Montgomery
Cette photo montre un grand sous-sol chic donnant sur l'extérieur avec un mur gris, un sol en vinyl, une cheminée standard, un manteau de cheminée en carrelage et un sol beige.
Cette photo montre un grand sous-sol chic donnant sur l'extérieur avec un mur gris, un sol en vinyl, une cheminée standard, un manteau de cheminée en carrelage et un sol beige.
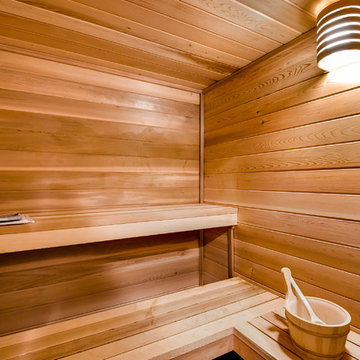
Fully custom basement with a full bar, entertainment space, custom gun room and more.
Idées déco pour un très grand sous-sol craftsman semi-enterré avec un mur beige, moquette, aucune cheminée et un sol beige.
Idées déco pour un très grand sous-sol craftsman semi-enterré avec un mur beige, moquette, aucune cheminée et un sol beige.
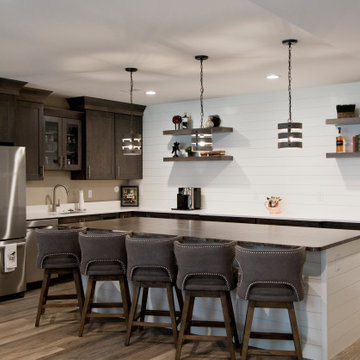
Exemple d'un grand sous-sol chic donnant sur l'extérieur avec un bar de salon, un mur beige, parquet clair, une cheminée standard et un sol beige.
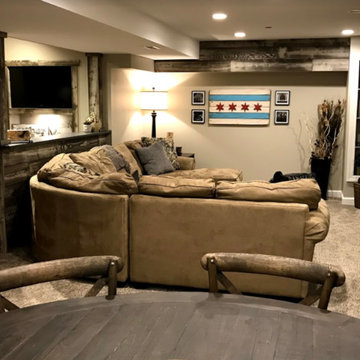
Exemple d'un sous-sol montagne enterré et de taille moyenne avec un mur beige, moquette, aucune cheminée et un sol beige.
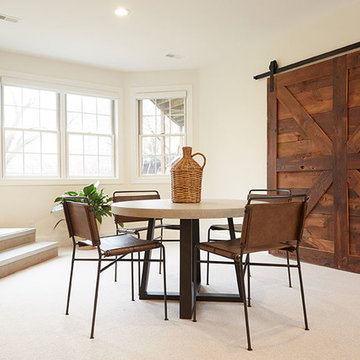
A renovation transformed this basement from blah to ta-dah. Removing a stage platform in this area helped to open up the space giving this basement family room a more spacious and airy feel. The homeowner added an authentic, handmade, sliding barn door made from 100+-year-old wood salvaged by Sangamon Reclaimed, from various American barns and buildings. The sliding door was installed using a black, flat track hardware kit including black bolts and lags, matching steel wheels, and drywall anti-crush rings --for a stronger hold.
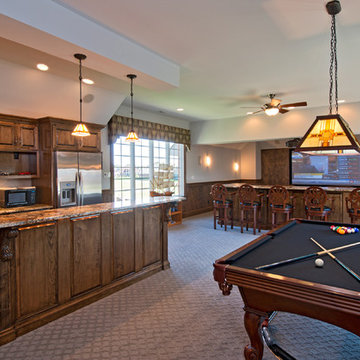
Michael Pennello
Cette image montre un grand sous-sol traditionnel donnant sur l'extérieur avec un mur gris, moquette, aucune cheminée et un sol beige.
Cette image montre un grand sous-sol traditionnel donnant sur l'extérieur avec un mur gris, moquette, aucune cheminée et un sol beige.
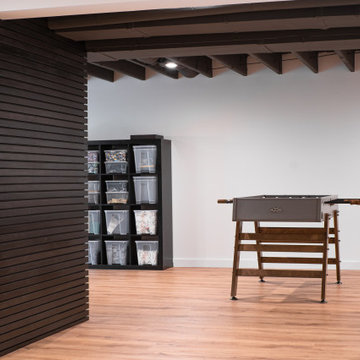
Cette image montre un grand sous-sol bohème en bois donnant sur l'extérieur avec salle de jeu, un mur blanc, un sol en vinyl, un sol beige et un plafond voûté.
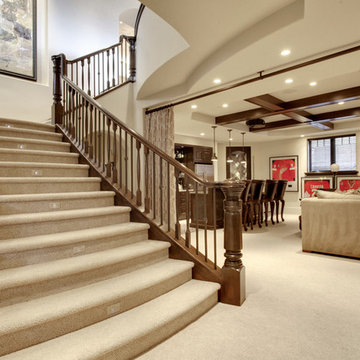
Built by Kodiak Custom Homes
Exemple d'un grand sous-sol chic semi-enterré avec un mur beige, moquette, aucune cheminée et un sol beige.
Exemple d'un grand sous-sol chic semi-enterré avec un mur beige, moquette, aucune cheminée et un sol beige.
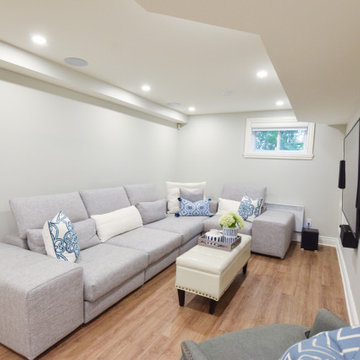
This basement was completely finished and decorated for a young family with kids complete with full bathroom, California Closets, a family room area and a playroom
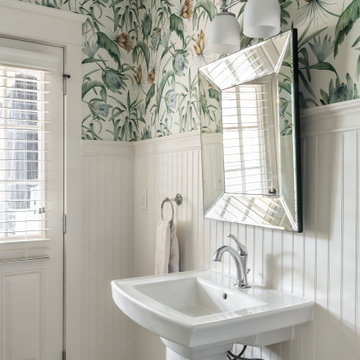
Our clients wanted to expand their living space down into their unfinished basement. While the space would serve as a family rec room most of the time, they also wanted it to transform into an apartment for their parents during extended visits. The project needed to incorporate a full bathroom and laundry.One of the standout features in the space is a Murphy bed with custom doors. We repeated this motif on the custom vanity in the bathroom. Because the rec room can double as a bedroom, we had the space to put in a generous-size full bathroom. The full bathroom has a spacious walk-in shower and two large niches for storing towels and other linens.
Our clients now have a beautiful basement space that expanded the size of their living space significantly. It also gives their loved ones a beautiful private suite to enjoy when they come to visit, inspiring more frequent visits!
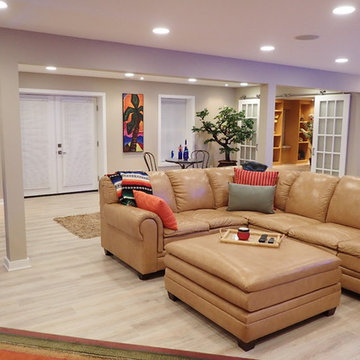
Réalisation d'un grand sous-sol bohème donnant sur l'extérieur avec un mur beige, sol en stratifié, cheminée suspendue, un manteau de cheminée en pierre et un sol beige.
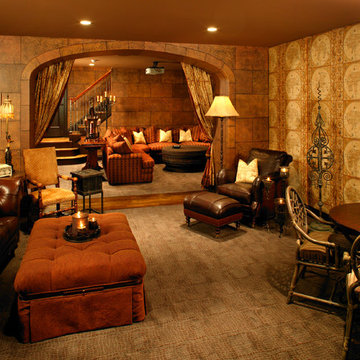
Idée de décoration pour un très grand sous-sol tradition enterré avec un mur jaune, moquette, aucune cheminée et un sol beige.
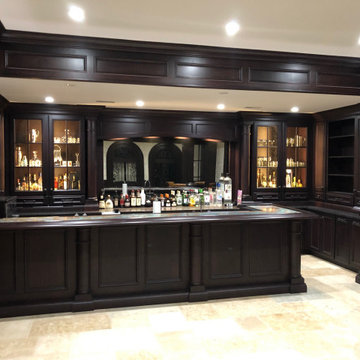
Cette image montre un très grand sous-sol traditionnel semi-enterré avec un mur beige, un sol en travertin et un sol beige.
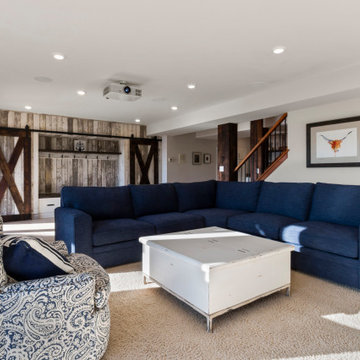
Today’s basements are much more than dark, dingy spaces or rec rooms of years ago. Because homeowners are spending more time in them, basements have evolved into lower-levels with distinctive spaces, complete with stone and marble fireplaces, sitting areas, coffee and wine bars, home theaters, over sized guest suites and bathrooms that rival some of the most luxurious resort accommodations.
Gracing the lakeshore of Lake Beulah, this homes lower-level presents a beautiful opening to the deck and offers dynamic lake views. To take advantage of the home’s placement, the homeowner wanted to enhance the lower-level and provide a more rustic feel to match the home’s main level, while making the space more functional for boating equipment and easy access to the pier and lakefront.
Jeff Auberger designed a seating area to transform into a theater room with a touch of a button. A hidden screen descends from the ceiling, offering a perfect place to relax after a day on the lake. Our team worked with a local company that supplies reclaimed barn board to add to the decor and finish off the new space. Using salvaged wood from a corn crib located in nearby Delavan, Jeff designed a charming area near the patio door that features two closets behind sliding barn doors and a bench nestled between the closets, providing an ideal spot to hang wet towels and store flip flops after a day of boating. The reclaimed barn board was also incorporated into built-in shelving alongside the fireplace and an accent wall in the updated kitchenette.
Lastly the children in this home are fans of the Harry Potter book series, so naturally, there was a Harry Potter themed cupboard under the stairs created. This cozy reading nook features Hogwartz banners and wizarding wands that would amaze any fan of the book series.
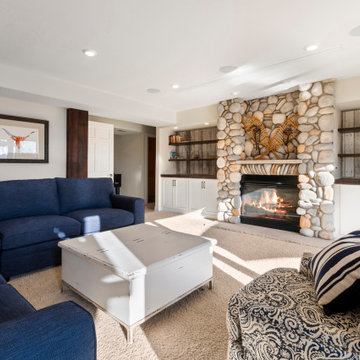
Today’s basements are much more than dark, dingy spaces or rec rooms of years ago. Because homeowners are spending more time in them, basements have evolved into lower-levels with distinctive spaces, complete with stone and marble fireplaces, sitting areas, coffee and wine bars, home theaters, over sized guest suites and bathrooms that rival some of the most luxurious resort accommodations.
Gracing the lakeshore of Lake Beulah, this homes lower-level presents a beautiful opening to the deck and offers dynamic lake views. To take advantage of the home’s placement, the homeowner wanted to enhance the lower-level and provide a more rustic feel to match the home’s main level, while making the space more functional for boating equipment and easy access to the pier and lakefront.
Jeff Auberger designed a seating area to transform into a theater room with a touch of a button. A hidden screen descends from the ceiling, offering a perfect place to relax after a day on the lake. Our team worked with a local company that supplies reclaimed barn board to add to the decor and finish off the new space. Using salvaged wood from a corn crib located in nearby Delavan, Jeff designed a charming area near the patio door that features two closets behind sliding barn doors and a bench nestled between the closets, providing an ideal spot to hang wet towels and store flip flops after a day of boating. The reclaimed barn board was also incorporated into built-in shelving alongside the fireplace and an accent wall in the updated kitchenette.
Lastly the children in this home are fans of the Harry Potter book series, so naturally, there was a Harry Potter themed cupboard under the stairs created. This cozy reading nook features Hogwartz banners and wizarding wands that would amaze any fan of the book series.
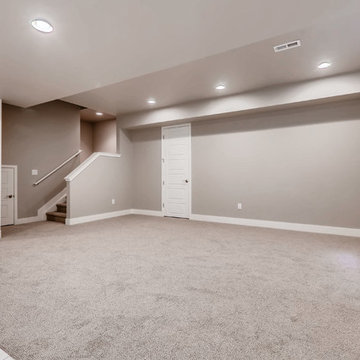
This farmhouse inspired basement features a shiplap accent wall with wet bar, lots of entertainment space a double-wide built-in wine rack and farmhouse style throughout.
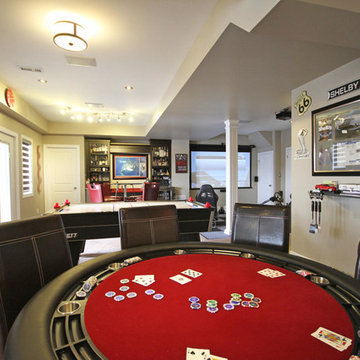
Movie Theater
Games Room
Air Hockey Table
Poker Table
Car Simulator
Built In Bar
Inspiration pour un grand sous-sol traditionnel donnant sur l'extérieur avec un mur gris, moquette et un sol beige.
Inspiration pour un grand sous-sol traditionnel donnant sur l'extérieur avec un mur gris, moquette et un sol beige.
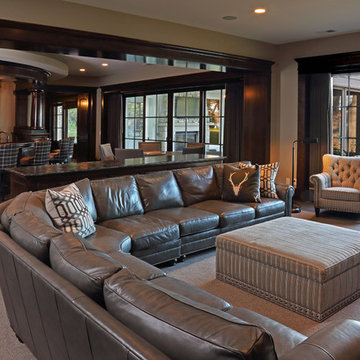
In partnership with Charles Cudd Co.
Photo by John Hruska
Orono MN, Architectural Details, Architecture, JMAD, Jim McNeal, Shingle Style Home, Transitional Design
Basement Entertainment Area, Lake View, Walkout Basement, Home Bar
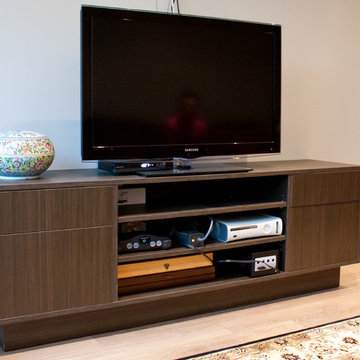
Photographed by Sophie C.
Idées déco pour un petit sous-sol classique semi-enterré avec un mur gris, parquet clair, aucune cheminée et un sol beige.
Idées déco pour un petit sous-sol classique semi-enterré avec un mur gris, parquet clair, aucune cheminée et un sol beige.
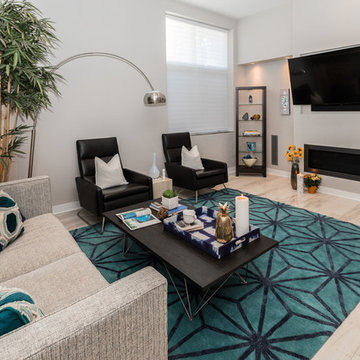
Jewel tones elevate this space from an architecturally interesting blank canvas to a warm dwelling full of character and punchy of personality. Graphic black and white elements juxtapose textured designer furnishings and gives a nod to a mid-century aesthetic. This space’s development was all about, remaining current and exemplifying what happens when clean lines, texture, and bold color come together.
Idées déco de sous-sols avec un sol beige
16