Idées déco de sous-sols avec un sol beige
Trier par :
Budget
Trier par:Populaires du jour
241 - 260 sur 1 576 photos
1 sur 3
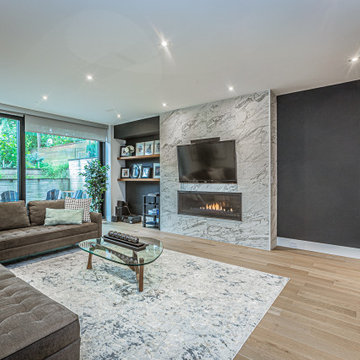
This basement was made to feel like a living room space with the high ceilings, feature wall with custom designed fireplace, large abstract artwork and shelving for display of our beautiful clients.
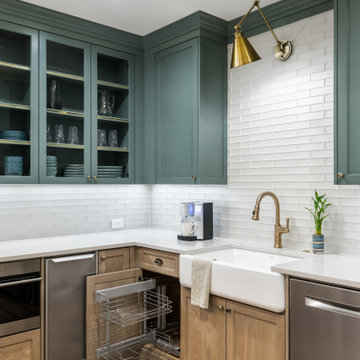
Although this basement was partially finished, it did not function well. Our clients wanted a comfortable space for movie nights and family visits.
Cette photo montre un grand sous-sol chic donnant sur l'extérieur avec un bar de salon, un mur blanc, un sol en vinyl et un sol beige.
Cette photo montre un grand sous-sol chic donnant sur l'extérieur avec un bar de salon, un mur blanc, un sol en vinyl et un sol beige.
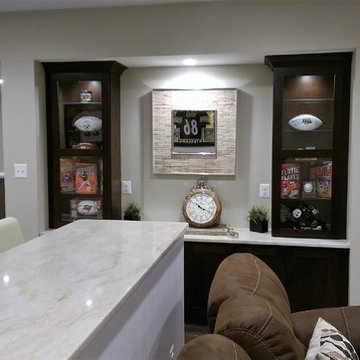
The built-in glass cabinet is a perfect spot to display valuables. A knee wall is used to create additional bar seating; a terrific spot to socialize and watch the game.
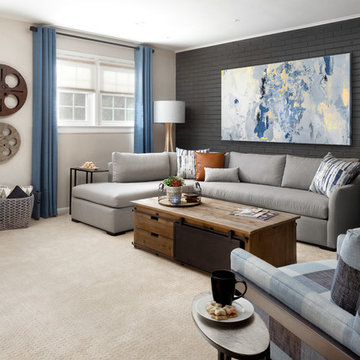
A classic city home basement gets a new lease on life. Our clients wanted their basement den to reflect their personalities. The mood of the room is set by the dark gray brick wall. Natural wood mixed with industrial design touches and fun fabric patterns give this room the cool factor. Photos by Jenn Verrier Photography
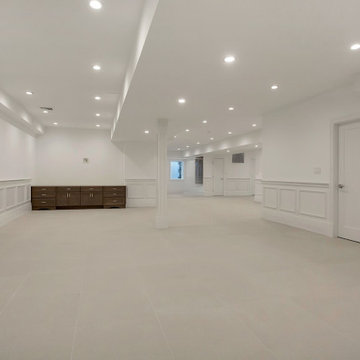
Spacious finished Basement with all the exquisite amenities for our discerning client including Cedar Closet, Peloton Room, Full Fixture Bathroom, Maids Room, Separate Entrance, Large finished Egress Window Silos, Entertainment area, State of the Art Utility Room, Porcelanosa Floor Tiles.
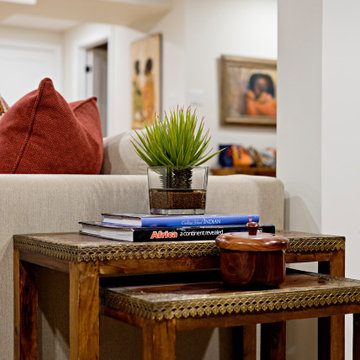
A person’s home is the place where their personality can flourish. In this client’s case, it was their love for their native homeland of Kenya, Africa. One of the main challenges with these space was to remain within the client’s budget. It was important to give this home lots of character, so hiring a faux finish artist to hand-paint the walls in an African inspired pattern for powder room to emphasizing their existing pieces was the perfect solution to staying within their budget needs. Each room was carefully planned to showcase their African heritage in each aspect of the home. The main features included deep wood tones paired with light walls, and dark finishes. A hint of gold was used throughout the house, to complement the spaces and giving the space a bit of a softer feel.
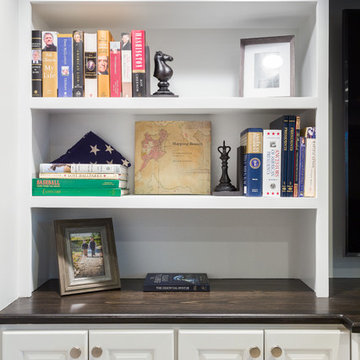
This renovated space included a newly designed, elaborate bar, a comfortable entertainment area, a full bathroom, and a large open children’s play area. Several wall mounted televisions, and a fully integrated surround sound system throughout the whole finished space make this a perfect spot for watching sports or catching a movie.
Photo credit: Perko Photography
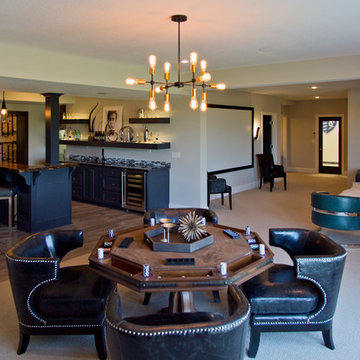
Nichole Kennelly Photography
Idée de décoration pour un grand sous-sol design donnant sur l'extérieur avec un mur beige, moquette et un sol beige.
Idée de décoration pour un grand sous-sol design donnant sur l'extérieur avec un mur beige, moquette et un sol beige.
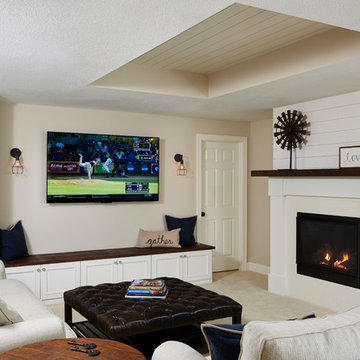
Alyssa Lee Photography
Inspiration pour un sous-sol rustique semi-enterré et de taille moyenne avec un mur blanc, moquette, une cheminée standard, un manteau de cheminée en carrelage et un sol beige.
Inspiration pour un sous-sol rustique semi-enterré et de taille moyenne avec un mur blanc, moquette, une cheminée standard, un manteau de cheminée en carrelage et un sol beige.
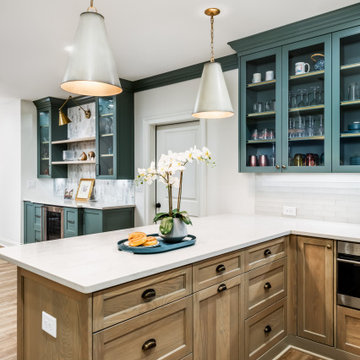
Although this basement was partially finished, it did not function well. Our clients wanted a comfortable space for movie nights and family visits.
Exemple d'un grand sous-sol chic donnant sur l'extérieur avec un bar de salon, un mur blanc, un sol en vinyl et un sol beige.
Exemple d'un grand sous-sol chic donnant sur l'extérieur avec un bar de salon, un mur blanc, un sol en vinyl et un sol beige.
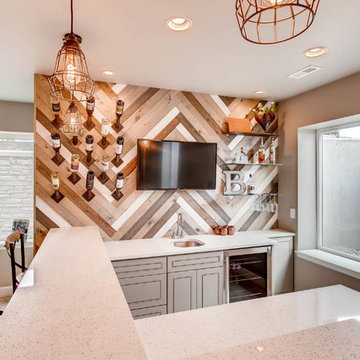
Custom, farm-like basement space with an accent barn wood wall in the wet bar.
Aménagement d'un grand sous-sol montagne enterré avec un mur beige, moquette, aucune cheminée et un sol beige.
Aménagement d'un grand sous-sol montagne enterré avec un mur beige, moquette, aucune cheminée et un sol beige.
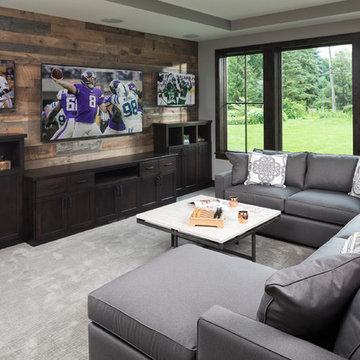
Builder: Pillar Homes
Idées déco pour un grand sous-sol classique donnant sur l'extérieur avec un mur marron, moquette et un sol beige.
Idées déco pour un grand sous-sol classique donnant sur l'extérieur avec un mur marron, moquette et un sol beige.
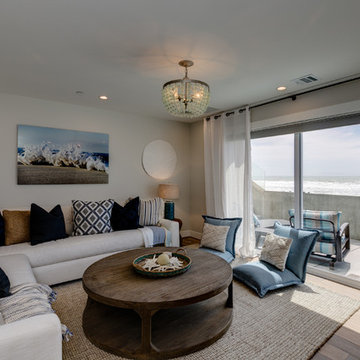
two fish digital
Idées déco pour un sous-sol bord de mer semi-enterré et de taille moyenne avec un mur blanc, un sol en bois brun et un sol beige.
Idées déco pour un sous-sol bord de mer semi-enterré et de taille moyenne avec un mur blanc, un sol en bois brun et un sol beige.
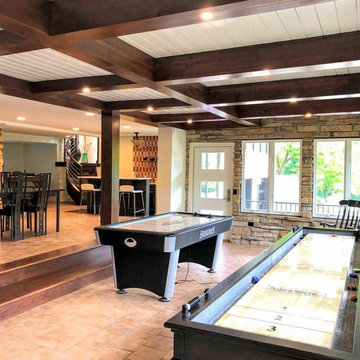
Contemporary basement with a stone wall from floor to ceiling. Coffered ceiling with stained wood beams and shiplap.
Architect: Meyer Design
Photos: 716 Media
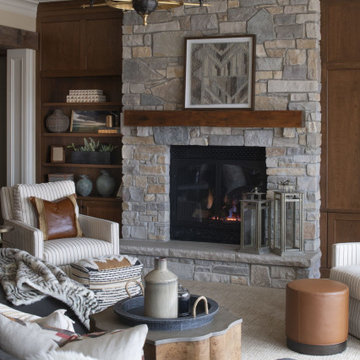
This fireplace is the perfect place to warm up on a chilly winter day. The fire's surrounding stone gives the space a warm and rustic atmosphere which is great for this cozy lower level.
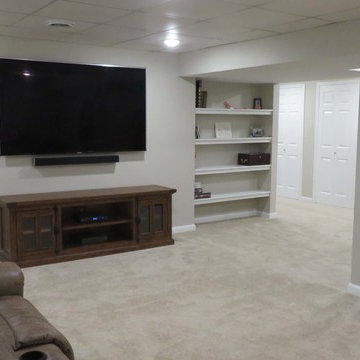
Réalisation d'un sous-sol design enterré et de taille moyenne avec un mur gris, moquette, aucune cheminée et un sol beige.
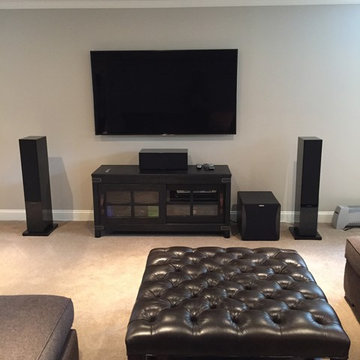
Start the party with your favorite tunes. Enjoy the latest integrated sound system and choose music to suit the mood via your smartphone or tablet.
Idées déco pour un grand sous-sol moderne semi-enterré avec un mur gris, moquette, aucune cheminée et un sol beige.
Idées déco pour un grand sous-sol moderne semi-enterré avec un mur gris, moquette, aucune cheminée et un sol beige.
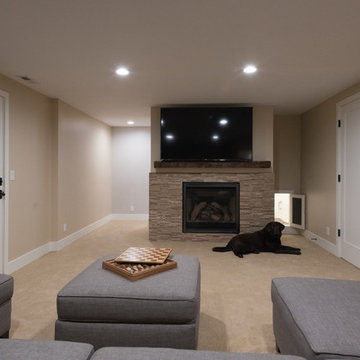
Jeff Beck Photography
Cette photo montre un sous-sol chic donnant sur l'extérieur et de taille moyenne avec un mur beige, moquette, une cheminée standard, un manteau de cheminée en pierre et un sol beige.
Cette photo montre un sous-sol chic donnant sur l'extérieur et de taille moyenne avec un mur beige, moquette, une cheminée standard, un manteau de cheminée en pierre et un sol beige.
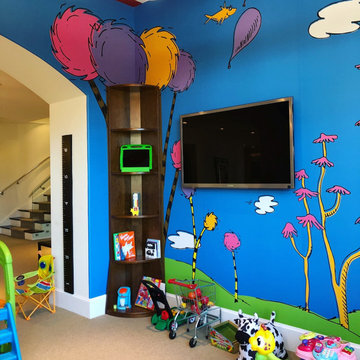
The scope was a stimulating child's area for my client's grandchildren, which was also aesthetically pleasing to other users of the basement too! We developed a story that had personal connections so that the children could also relate to the detail of the wall wrap. They love it!
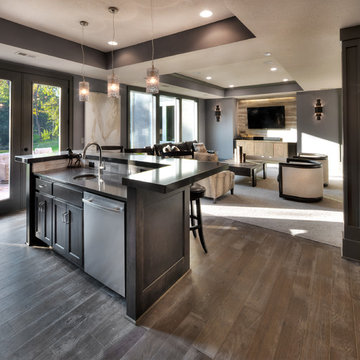
Starr Homes
Idées déco pour un sous-sol classique donnant sur l'extérieur et de taille moyenne avec un mur gris, parquet clair, aucune cheminée et un sol beige.
Idées déco pour un sous-sol classique donnant sur l'extérieur et de taille moyenne avec un mur gris, parquet clair, aucune cheminée et un sol beige.
Idées déco de sous-sols avec un sol beige
13