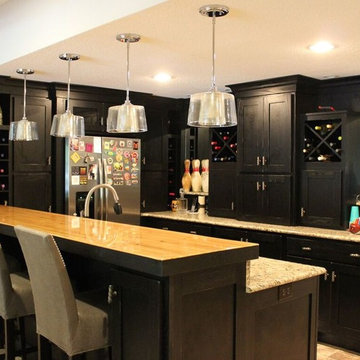Idées déco de sous-sols avec un sol en ardoise et un sol en travertin
Trier par :
Budget
Trier par:Populaires du jour
141 - 160 sur 244 photos
1 sur 3
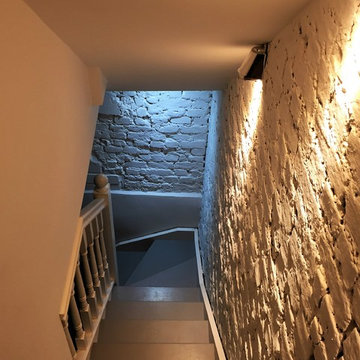
Inspiration pour un sous-sol design enterré et de taille moyenne avec un mur jaune, un sol en travertin et un sol gris.
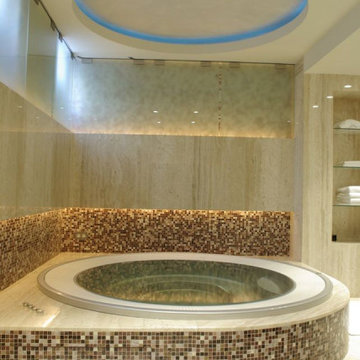
Aménagement d'un grand sous-sol contemporain enterré avec un mur beige, un sol en travertin, aucune cheminée et un sol beige.
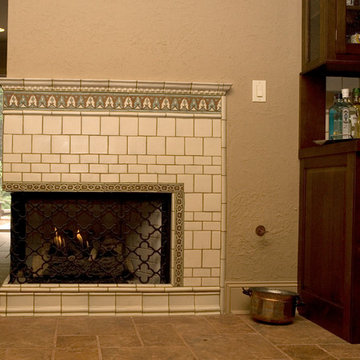
Styleyes Photography
Inspiration pour un sous-sol traditionnel enterré et de taille moyenne avec un mur beige, un sol en travertin, une cheminée standard et un manteau de cheminée en carrelage.
Inspiration pour un sous-sol traditionnel enterré et de taille moyenne avec un mur beige, un sol en travertin, une cheminée standard et un manteau de cheminée en carrelage.
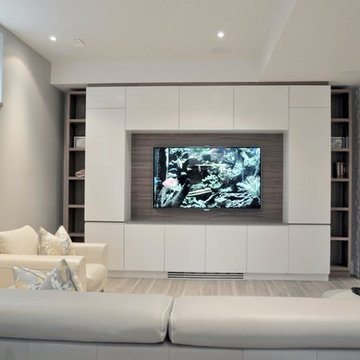
New basement renovation with the addition of floor heating, porcelain tile, entertainment unit and wine cellar.
Cette image montre un sous-sol design donnant sur l'extérieur et de taille moyenne avec un mur gris et un sol en ardoise.
Cette image montre un sous-sol design donnant sur l'extérieur et de taille moyenne avec un mur gris et un sol en ardoise.
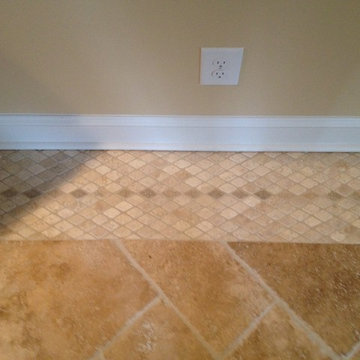
Tile boarder used around the entire floor in basement
Réalisation d'un grand sous-sol tradition donnant sur l'extérieur avec un mur beige, un sol en travertin et aucune cheminée.
Réalisation d'un grand sous-sol tradition donnant sur l'extérieur avec un mur beige, un sol en travertin et aucune cheminée.
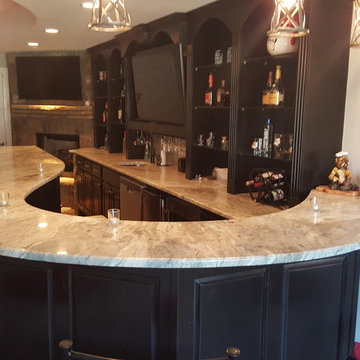
Radius Basement bar with raised panel espresso cabinets, lighted glass shelving and exotic brown fantasy granite tops with full granite splash.
Stainless steel bar sink
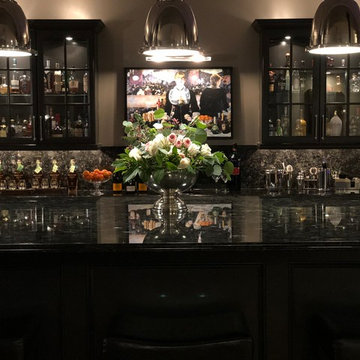
We remodeled our basement bar by painting the cabinets, adding new nickel hardware, new lighting, new appliances and bar stools. To see the full project, go to https://happyhautehome.com/2018/05/10/basement-bar-remodel-one-room-challenge-week-6-final-reveal/
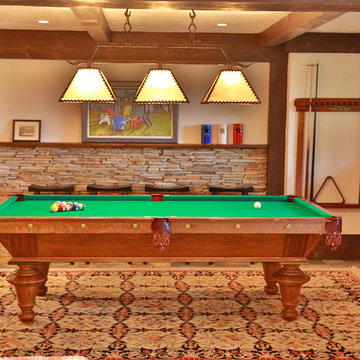
Aménagement d'un sous-sol montagne enterré et de taille moyenne avec un mur beige, un sol en ardoise et aucune cheminée.
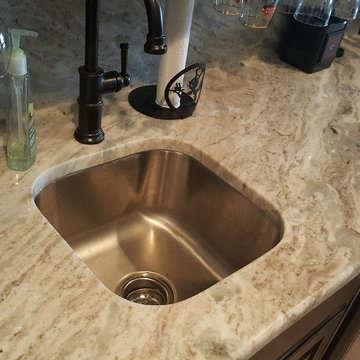
Basement bar with raised panel espresso cabinets, lighted glass shelving and exotic brown fantasy granite tops with full granite splash.
Stainless steel bar sink
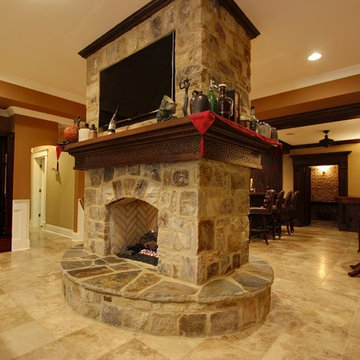
Hand chipped stone, ventless pass-through fireplace with custom surround mantle. Travertine tile floor throughout.
Catherine Augestad, Fox Photography, Marietta, GA
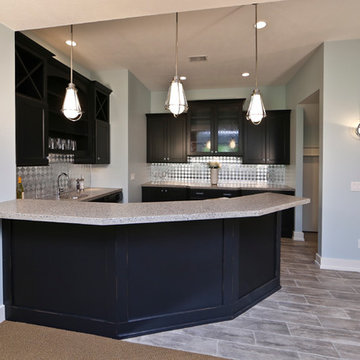
The “Kettner” is a sprawling family home with character to spare. Craftsman detailing and charming asymmetry on the exterior are paired with a luxurious hominess inside. The formal entryway and living room lead into a spacious kitchen and circular dining area. The screened porch offers additional dining and living space. A beautiful master suite is situated at the other end of the main level. Three bedroom suites and a large playroom are located on the top floor, while the lower level includes billiards, hearths, a refreshment bar, exercise space, a sauna, and a guest bedroom.
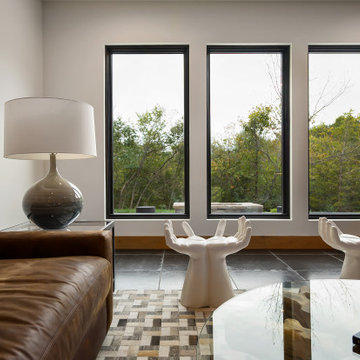
Cette photo montre un grand sous-sol moderne donnant sur l'extérieur avec un mur blanc, un sol en ardoise et un sol noir.
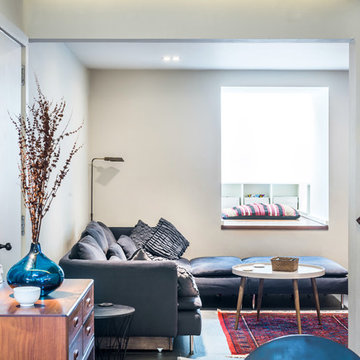
Chris Humphreys Photography Ltd
Réalisation d'un sous-sol design donnant sur l'extérieur avec un sol en ardoise et un sol gris.
Réalisation d'un sous-sol design donnant sur l'extérieur avec un sol en ardoise et un sol gris.
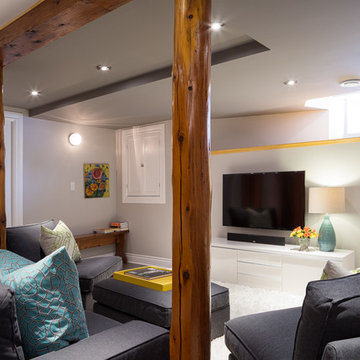
©Justin Van Leeuwen
Exemple d'un sous-sol tendance semi-enterré et de taille moyenne avec un mur beige et un sol en ardoise.
Exemple d'un sous-sol tendance semi-enterré et de taille moyenne avec un mur beige et un sol en ardoise.
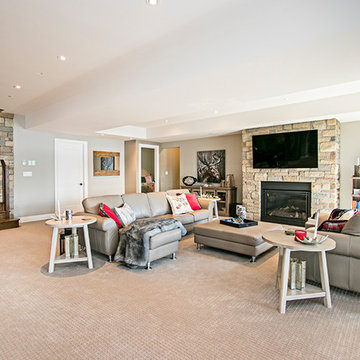
Paul Brown
Exemple d'un sous-sol nature donnant sur l'extérieur avec un mur gris, un sol en travertin, une cheminée standard, un manteau de cheminée en pierre et un sol gris.
Exemple d'un sous-sol nature donnant sur l'extérieur avec un mur gris, un sol en travertin, une cheminée standard, un manteau de cheminée en pierre et un sol gris.
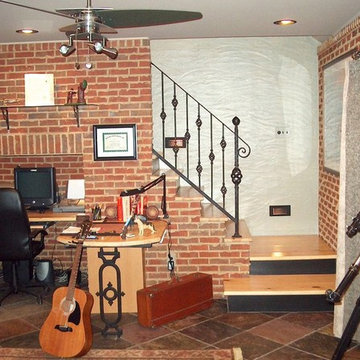
ARNOLD Masonry and Landscape
Réalisation d'un sous-sol tradition donnant sur l'extérieur et de taille moyenne avec un mur rouge, un sol en ardoise, aucune cheminée et un sol marron.
Réalisation d'un sous-sol tradition donnant sur l'extérieur et de taille moyenne avec un mur rouge, un sol en ardoise, aucune cheminée et un sol marron.
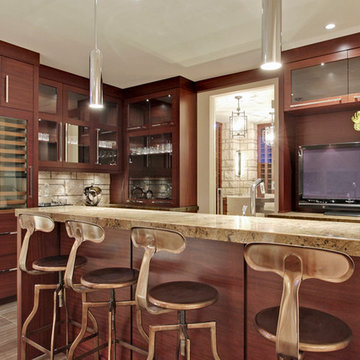
Built by Wolf Custom Homes
Idée de décoration pour un grand sous-sol minimaliste enterré avec un mur beige, un sol en ardoise et aucune cheminée.
Idée de décoration pour un grand sous-sol minimaliste enterré avec un mur beige, un sol en ardoise et aucune cheminée.
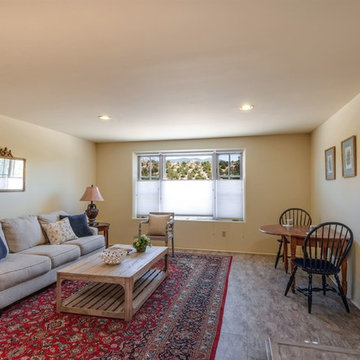
Inspiration pour un sous-sol sud-ouest américain donnant sur l'extérieur et de taille moyenne avec un mur jaune, un sol en ardoise, aucune cheminée et un sol beige.
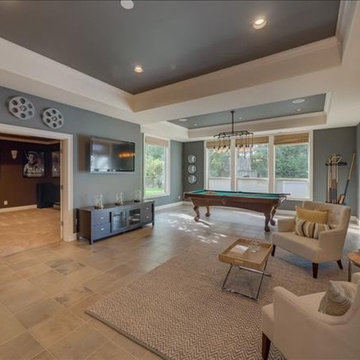
walk-out basement with a full wet bar, home theater, tv viewing area and a pool table.
Monogram Interior Design
Inspiration pour un grand sous-sol traditionnel donnant sur l'extérieur avec un mur gris, un sol en ardoise et aucune cheminée.
Inspiration pour un grand sous-sol traditionnel donnant sur l'extérieur avec un mur gris, un sol en ardoise et aucune cheminée.
Idées déco de sous-sols avec un sol en ardoise et un sol en travertin
8
