Idées déco de sous-sols avec un sol en ardoise et un sol en travertin
Trier par :
Budget
Trier par:Populaires du jour
121 - 140 sur 244 photos
1 sur 3
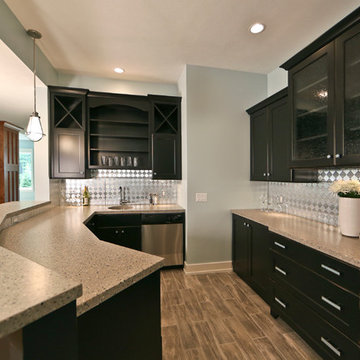
The “Kettner” is a sprawling family home with character to spare. Craftsman detailing and charming asymmetry on the exterior are paired with a luxurious hominess inside. The formal entryway and living room lead into a spacious kitchen and circular dining area. The screened porch offers additional dining and living space. A beautiful master suite is situated at the other end of the main level. Three bedroom suites and a large playroom are located on the top floor, while the lower level includes billiards, hearths, a refreshment bar, exercise space, a sauna, and a guest bedroom.
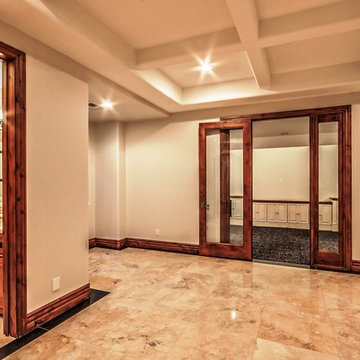
Réalisation d'un sous-sol méditerranéen enterré et de taille moyenne avec un mur beige, un sol en travertin et aucune cheminée.
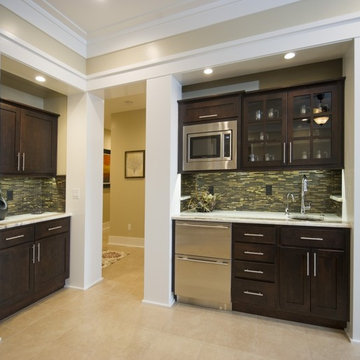
The finished basement of this custom ranch included a wet bar with built in stainless steel appliances and contemporary styled glass front cabinets.
Idée de décoration pour un sous-sol tradition donnant sur l'extérieur avec un mur beige, un sol en travertin, une cheminée standard et un manteau de cheminée en pierre.
Idée de décoration pour un sous-sol tradition donnant sur l'extérieur avec un mur beige, un sol en travertin, une cheminée standard et un manteau de cheminée en pierre.
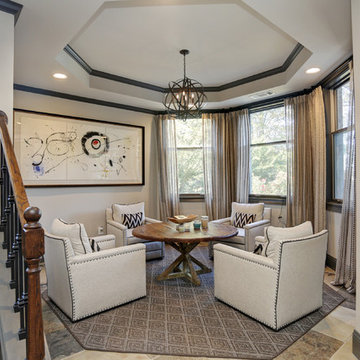
4 Seat Sitting Area
Interior Design by Caprice Cannon Interiors
Face Book at Caprice Cannon Interiors
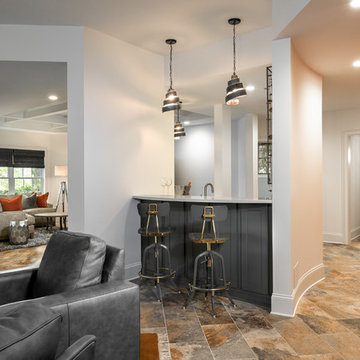
Cette photo montre un sous-sol tendance enterré avec un sol en ardoise et un sol beige.
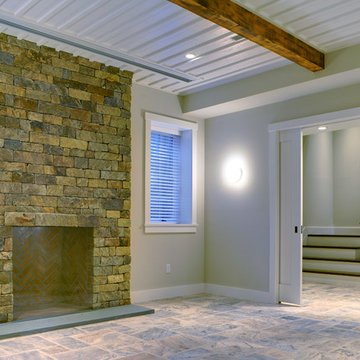
The lower level of this Yankee Barn Homes post and beam shingle style is completely finished, right down to a guest living room with fireplace and windows to allow in natural light.
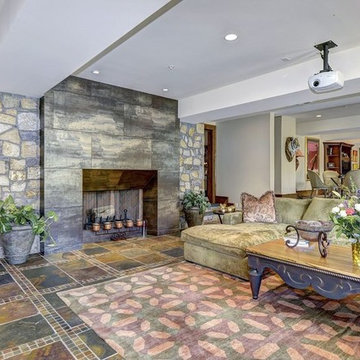
Exemple d'un sous-sol montagne donnant sur l'extérieur et de taille moyenne avec un mur gris, un sol en ardoise, une cheminée standard, un manteau de cheminée en métal et un sol multicolore.
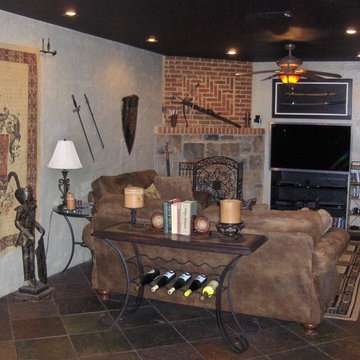
ARNOLD Masonry and Landscape
Idées déco pour un sous-sol classique donnant sur l'extérieur et de taille moyenne avec un mur beige, un sol en ardoise, une cheminée d'angle, un manteau de cheminée en pierre et un sol marron.
Idées déco pour un sous-sol classique donnant sur l'extérieur et de taille moyenne avec un mur beige, un sol en ardoise, une cheminée d'angle, un manteau de cheminée en pierre et un sol marron.
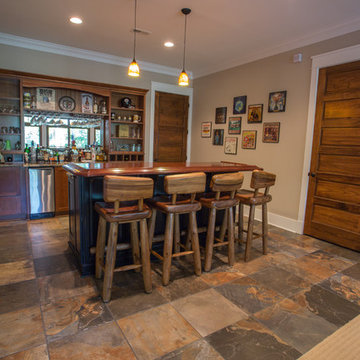
This custom bar, located in the finished basement of the home creates a great entertainment area just off the back patio. The mixture of various wood finishes and the non-uniform shape of the bar stools complements the craftsman style of the house.
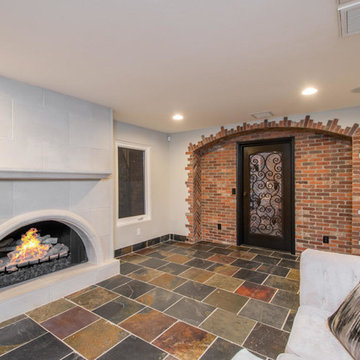
Réalisation d'un sous-sol tradition semi-enterré et de taille moyenne avec un mur gris, un sol en ardoise, une cheminée standard, un manteau de cheminée en béton et un sol multicolore.
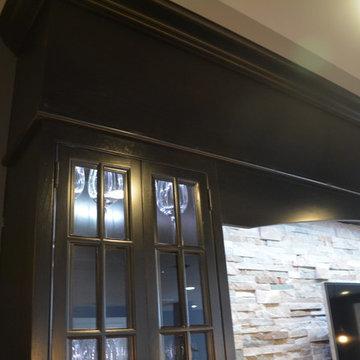
Chester Springs New Bar and Basement renovation required moving walls to make room for new 15 foot L-shaped, two level bar. Back 15" inset, dark espresso stained, cherry glass wall cabinets and base cabinets combine with opposing 24" base cabinet housing bar sink, 15" ice maker, 18" dishwasher, 24" wine cooler, and 24" beverage cooler. 800 square feet on travertine flooring ties together a modern feel with stacked stone wall of electric fireplace, bar front, and bar back wall. Vintage Edison hanging bulbs and inset cabinets cause a transitional design. Bathroom boasts a spacious shower with frameless glass enclosure.
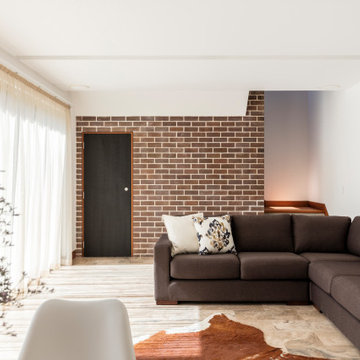
Exemple d'un grand sous-sol rétro semi-enterré avec un mur blanc, un sol en travertin et un sol marron.
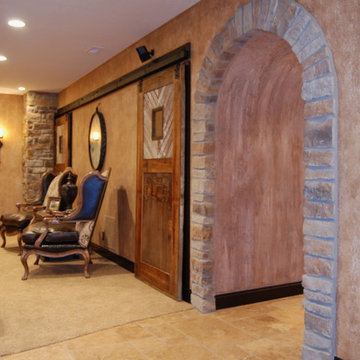
Aménagement d'un grand sous-sol montagne enterré avec un mur beige, un sol en travertin et aucune cheminée.
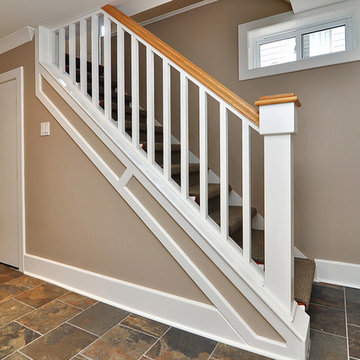
Cette photo montre un petit sous-sol craftsman semi-enterré avec un mur bleu et un sol en ardoise.
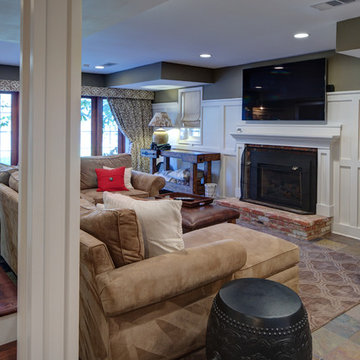
Chris Paulis Photography
Cette image montre un petit sous-sol traditionnel donnant sur l'extérieur avec un sol en ardoise et une cheminée standard.
Cette image montre un petit sous-sol traditionnel donnant sur l'extérieur avec un sol en ardoise et une cheminée standard.
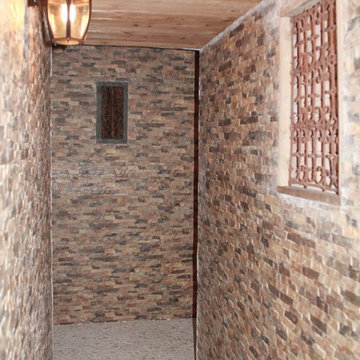
Happy Home Improvements
Idées déco pour un grand sous-sol méditerranéen donnant sur l'extérieur avec un mur beige et un sol en travertin.
Idées déco pour un grand sous-sol méditerranéen donnant sur l'extérieur avec un mur beige et un sol en travertin.
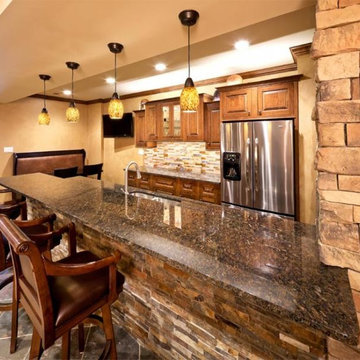
This custom Kansas City basement remodel has everything one could want in a lower level entertainment.
This 2,264 square foot lower level includes a home theater room, full bar, game space for pool and card tables as well as a custom bathroom complete with a urinal. The ultimate man cave!
Design Connection, Inc. Kansas City interior design provided space planning, material selections, furniture, paint colors, window treatments, lighting selection and architectural plans.
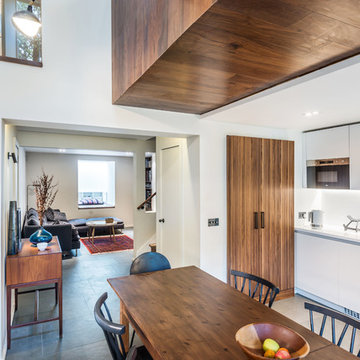
Chris Humphreys Photography Ltd
Réalisation d'un sous-sol design semi-enterré avec un sol en ardoise et un sol gris.
Réalisation d'un sous-sol design semi-enterré avec un sol en ardoise et un sol gris.
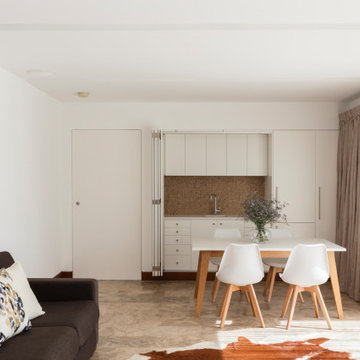
Idées déco pour un grand sous-sol rétro semi-enterré avec un mur blanc, un sol en travertin et un sol marron.
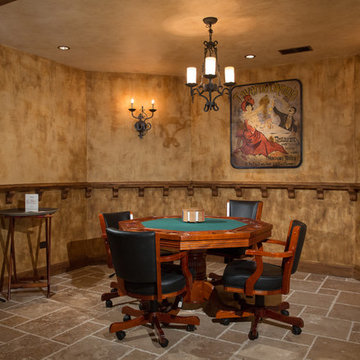
Miller + Miller Real Estate |
Basement Poker Room & Table
Photographed by MILLER+MILLER Architectural Photography
Cette photo montre un grand sous-sol chic semi-enterré avec un sol en travertin.
Cette photo montre un grand sous-sol chic semi-enterré avec un sol en travertin.
Idées déco de sous-sols avec un sol en ardoise et un sol en travertin
7