Idées déco de sous-sols avec un sol en ardoise et un sol en travertin
Trier par :
Budget
Trier par:Populaires du jour
41 - 60 sur 244 photos
1 sur 3
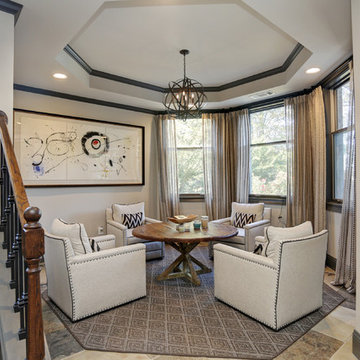
4 Seat Sitting Area
Interior Design by Caprice Cannon Interiors
Face Book at Caprice Cannon Interiors
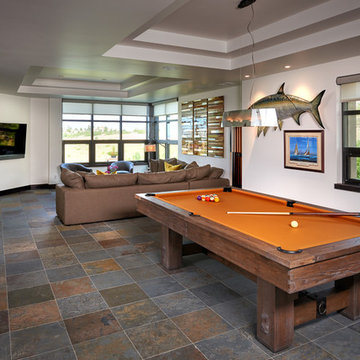
Villa Moderno by Viaggio, Ltd. in Littleton, CO. Viaggio is a premier custom home builder in Colorado. Visit us at www.viaggiohomes.com
Réalisation d'un grand sous-sol minimaliste donnant sur l'extérieur avec un mur blanc et un sol en ardoise.
Réalisation d'un grand sous-sol minimaliste donnant sur l'extérieur avec un mur blanc et un sol en ardoise.
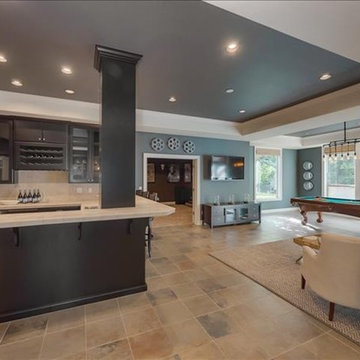
walk-out basement with a full wet bar, home theater, tv viewing area and a pool table.
Monogram Interior Design
Aménagement d'un grand sous-sol classique donnant sur l'extérieur avec un mur gris, un sol en ardoise et aucune cheminée.
Aménagement d'un grand sous-sol classique donnant sur l'extérieur avec un mur gris, un sol en ardoise et aucune cheminée.
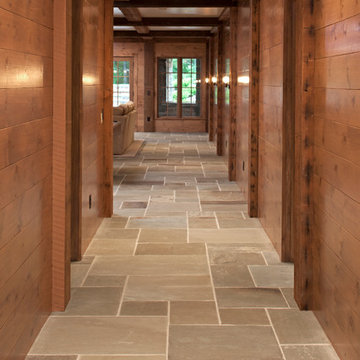
Builder: John Kraemer & Sons | Architect: TEA2 Architects | Interior Design: Marcia Morine | Photography: Landmark Photography
Cette photo montre un sous-sol montagne donnant sur l'extérieur avec un mur marron et un sol en ardoise.
Cette photo montre un sous-sol montagne donnant sur l'extérieur avec un mur marron et un sol en ardoise.
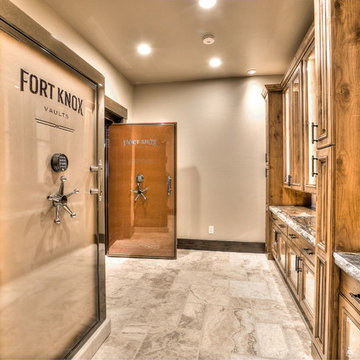
Réalisation d'un grand sous-sol chalet avec un mur beige, un sol en travertin et aucune cheminée.
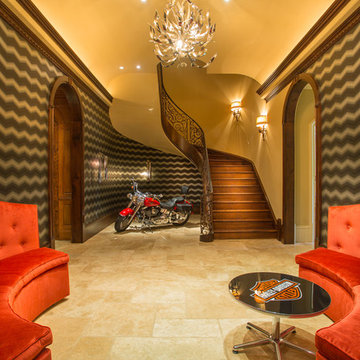
Bold wall covering delivers the "electrifying" experience the owners wanted in their terrace level vestibule where we display the client’s father’s prized Harley opposite two custom curved banquettes.
A Bonisolli Photography
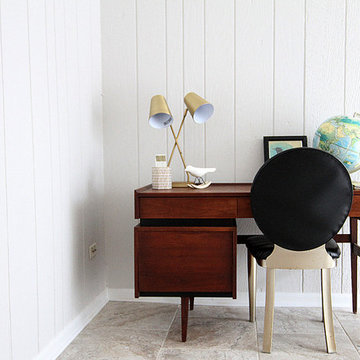
Cette image montre un sous-sol vintage de taille moyenne avec un mur blanc et un sol en travertin.
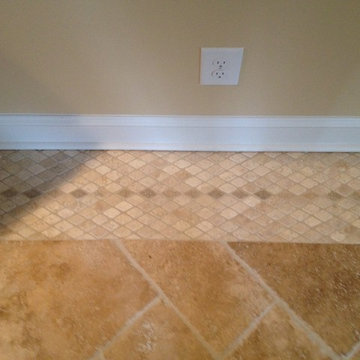
Tile boarder used around the entire floor in basement
Réalisation d'un grand sous-sol tradition donnant sur l'extérieur avec un mur beige, un sol en travertin et aucune cheminée.
Réalisation d'un grand sous-sol tradition donnant sur l'extérieur avec un mur beige, un sol en travertin et aucune cheminée.
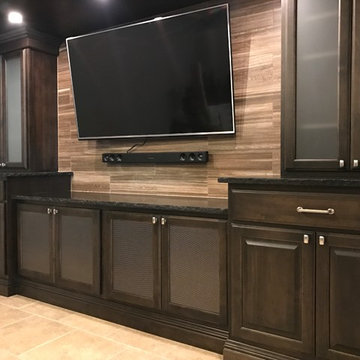
Idée de décoration pour un sous-sol tradition enterré et de taille moyenne avec un mur gris, un sol beige, un sol en travertin et une cheminée ribbon.
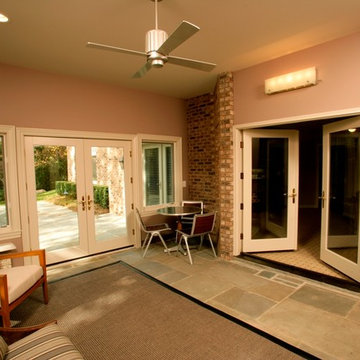
Dave Freers Photography
Aménagement d'un sous-sol contemporain de taille moyenne et donnant sur l'extérieur avec un sol en ardoise, un mur rose et aucune cheminée.
Aménagement d'un sous-sol contemporain de taille moyenne et donnant sur l'extérieur avec un sol en ardoise, un mur rose et aucune cheminée.
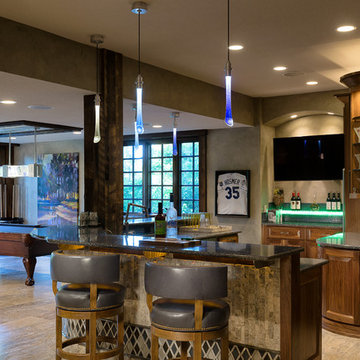
This beautiful, luxurious custom estate in the hills of eastern Kansas masterfully balances several different styles to encompass the unique taste and lifestyle of the homeowners. The traditional, transitional, and contemporary influences blend harmoniously to create a home that is as comfortable, functional, and timeless as it is stunning--perfect for aging in place!
Photos by Thompson Photography
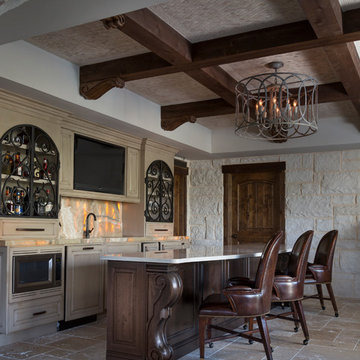
Limestone walls and tiled ceiling is a perfect back drop to the incredible backlit onyx bar (it's spectacular in person) The tiled ceiling with dark wood architectural beams blend with the bar and stools, while the Travertine tile floor completes the look.
Photo by Patrick Heagney
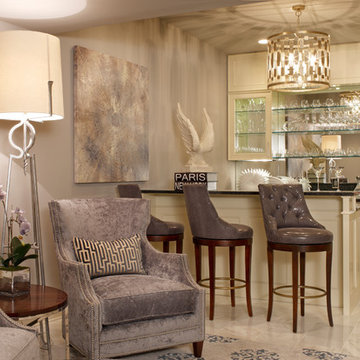
This space was a blank canvas when we were hired by the client. We had total freedom to design a bar area in the lower level of the home. As we are glam designers we started with a soft pallet and added mirror and lots of lighting. In the end the space was beyond our clients dream.
Interior Designer: Bryan A. Kirkland
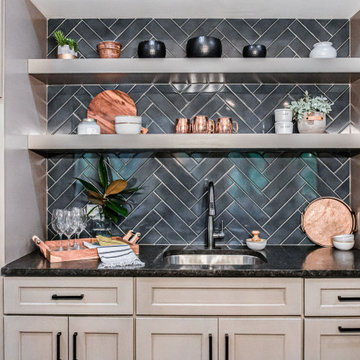
Cette image montre un grand sous-sol traditionnel donnant sur l'extérieur avec un bar de salon, un mur gris, un sol en ardoise, un sol noir et un plafond en bois.
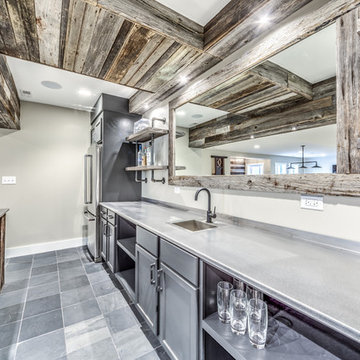
Marina Storm: Picture Perfect House
Réalisation d'un sous-sol design semi-enterré avec un mur gris et un sol en ardoise.
Réalisation d'un sous-sol design semi-enterré avec un mur gris et un sol en ardoise.
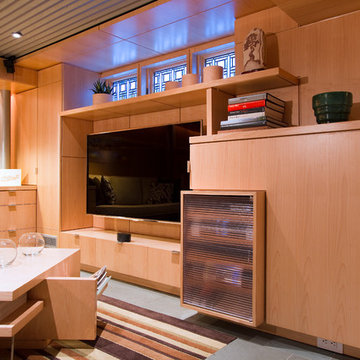
Home theater Millwork , with flat screen TV
photo by Jeffery Edward Tryon
Inspiration pour un sous-sol design semi-enterré et de taille moyenne avec un mur marron, un sol en ardoise, aucune cheminée et un sol vert.
Inspiration pour un sous-sol design semi-enterré et de taille moyenne avec un mur marron, un sol en ardoise, aucune cheminée et un sol vert.
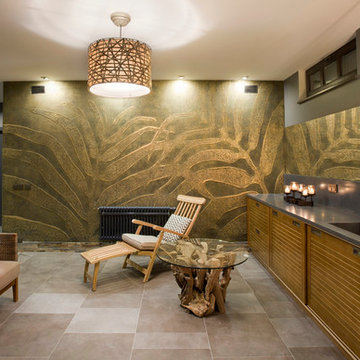
Лившиц Дмитрий
Idées déco pour un grand sous-sol montagne semi-enterré avec un mur gris, un sol en ardoise et aucune cheminée.
Idées déco pour un grand sous-sol montagne semi-enterré avec un mur gris, un sol en ardoise et aucune cheminée.

Exemple d'un grand sous-sol chic semi-enterré avec un mur beige, un sol en ardoise, une cheminée standard et un manteau de cheminée en pierre.
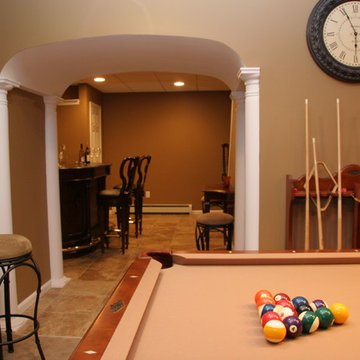
Exemple d'un sous-sol chic enterré et de taille moyenne avec un mur multicolore, un sol en travertin et aucune cheminée.
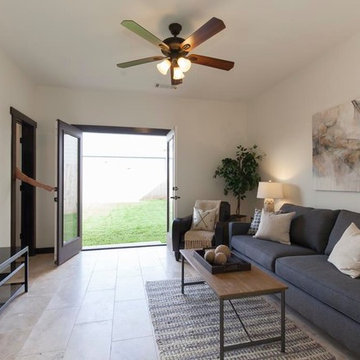
Aménagement d'un petit sous-sol montagne donnant sur l'extérieur avec un mur blanc, un sol en travertin, aucune cheminée et un sol beige.
Idées déco de sous-sols avec un sol en ardoise et un sol en travertin
3