Idées déco de sous-sols avec un sol en ardoise et un sol en travertin
Trier par :
Budget
Trier par:Populaires du jour
21 - 40 sur 244 photos
1 sur 3
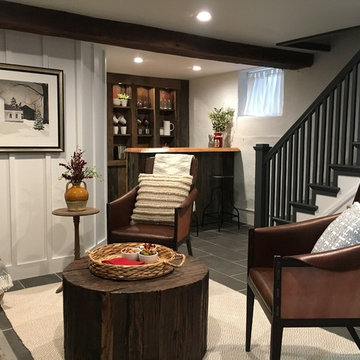
Idée de décoration pour un sous-sol champêtre donnant sur l'extérieur et de taille moyenne avec un mur blanc, un poêle à bois, un manteau de cheminée en pierre, un sol gris et un sol en ardoise.
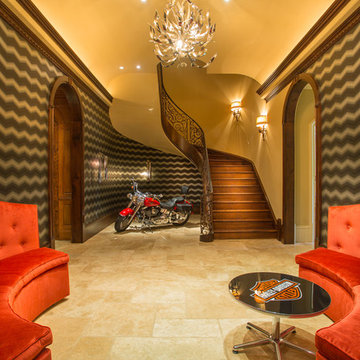
Bold wall covering delivers the "electrifying" experience the owners wanted in their terrace level vestibule where we display the client’s father’s prized Harley opposite two custom curved banquettes.
A Bonisolli Photography
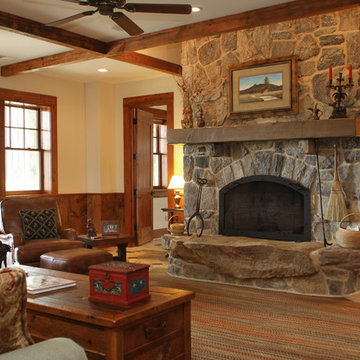
This basement space holds the same aesthetic as the upstairs great room.
Cette image montre un grand sous-sol chalet donnant sur l'extérieur avec un mur jaune, un sol en ardoise, une cheminée standard et un manteau de cheminée en pierre.
Cette image montre un grand sous-sol chalet donnant sur l'extérieur avec un mur jaune, un sol en ardoise, une cheminée standard et un manteau de cheminée en pierre.
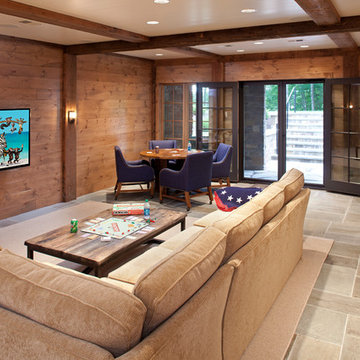
Builder: John Kraemer & Sons | Architect: TEA2 Architects | Interior Design: Marcia Morine | Photography: Landmark Photography
Réalisation d'un sous-sol chalet donnant sur l'extérieur avec un mur marron et un sol en ardoise.
Réalisation d'un sous-sol chalet donnant sur l'extérieur avec un mur marron et un sol en ardoise.
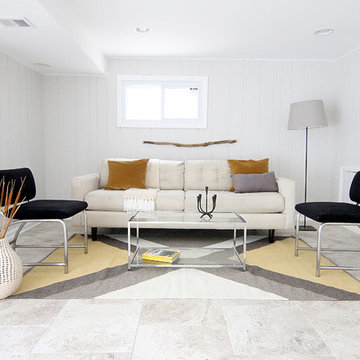
Exemple d'un sous-sol rétro de taille moyenne avec un mur blanc et un sol en travertin.
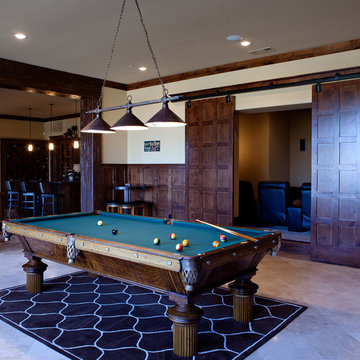
Antique pool table is the focus of the Basement Game room, with opening into Media room. Game room is 24' x 24' 6"
Builder: Calais Custom Homes
Photographer:Ashley Randall
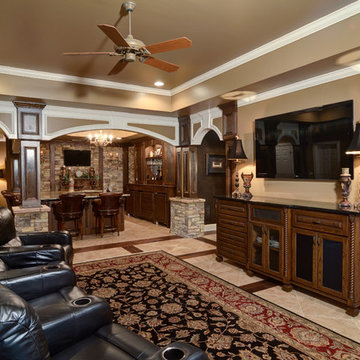
Idée de décoration pour un grand sous-sol tradition donnant sur l'extérieur avec un mur beige, un sol en travertin et aucune cheminée.
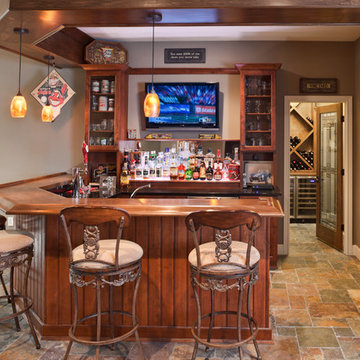
High Pointe Homes
Réalisation d'un sous-sol tradition avec un mur gris, un sol en travertin, un sol multicolore et un bar de salon.
Réalisation d'un sous-sol tradition avec un mur gris, un sol en travertin, un sol multicolore et un bar de salon.
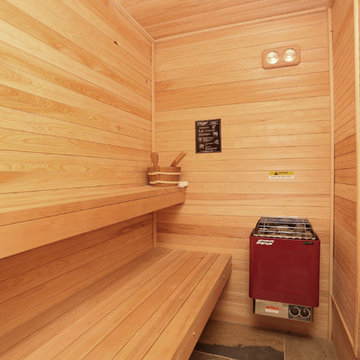
5' x 11' Sauna
Inspiration pour un petit sous-sol chalet avec un mur marron, un sol en ardoise et un sol multicolore.
Inspiration pour un petit sous-sol chalet avec un mur marron, un sol en ardoise et un sol multicolore.
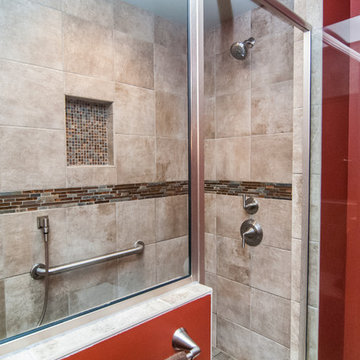
Idées déco pour un sous-sol classique enterré avec un mur rouge, un sol en ardoise et un sol gris.
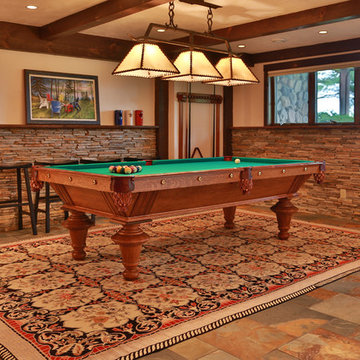
Réalisation d'un sous-sol chalet enterré et de taille moyenne avec un mur beige, un sol en ardoise et aucune cheminée.

Cette photo montre un sous-sol méditerranéen donnant sur l'extérieur et de taille moyenne avec un mur beige, un sol en travertin, une cheminée standard et un manteau de cheminée en pierre.
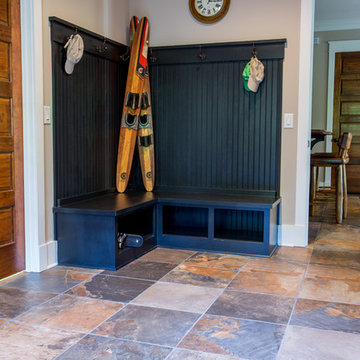
This built in bench is perfect for any mud room. It has hooks to hang hats/jackets/backpacks and it has storage underneath the bench where you can put your shoes when you take them off so they don't clutter the floor.
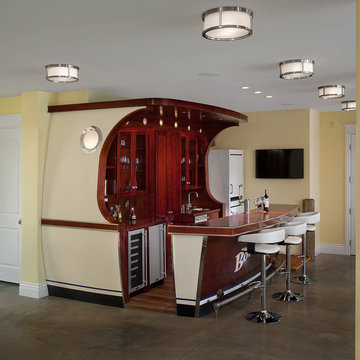
The Highfield is a luxurious waterfront design, with all the quaintness of a gabled, shingle-style home. The exterior combines shakes and stone, resulting in a warm, authentic aesthetic. The home is positioned around three wings, each ending in a set of balconies, which take full advantage of lake views. The main floor features an expansive master bedroom with a private deck, dual walk-in closets, and full bath. The wide-open living, kitchen, and dining spaces make the home ideal for entertaining, especially in conjunction with the lower level’s billiards, bar, family, and guest rooms. A two-bedroom guest apartment over the garage completes this year-round vacation residence.
The main floor features an expansive master bedroom with a private deck, dual walk-in closets, and full bath. The wide-open living, kitchen, and dining spaces make the home ideal for entertaining, especially in conjunction with the lower level’s billiards, bar, family, and guest rooms. A two-bedroom guest apartment over the garage completes this year-round vacation residence.
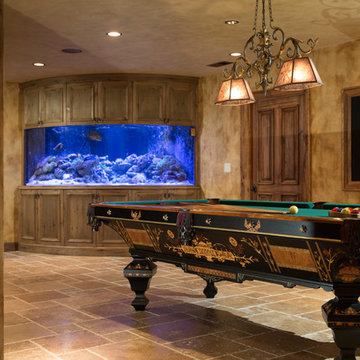
Miller + Miller Real Estate |
Custom Billiards table and live reef fish tank.
Photographed by MILLER+MILLER Architectural Photography
Aménagement d'un grand sous-sol classique avec un sol en travertin.
Aménagement d'un grand sous-sol classique avec un sol en travertin.
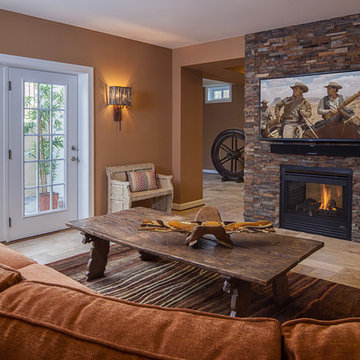
Galie Photography
Exemple d'un grand sous-sol montagne donnant sur l'extérieur avec un mur marron, un sol en travertin, une cheminée double-face, un manteau de cheminée en pierre et un sol beige.
Exemple d'un grand sous-sol montagne donnant sur l'extérieur avec un mur marron, un sol en travertin, une cheminée double-face, un manteau de cheminée en pierre et un sol beige.
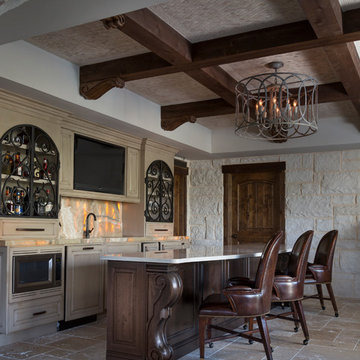
Limestone walls and tiled ceiling is a perfect back drop to the incredible backlit onyx bar (it's spectacular in person) The tiled ceiling with dark wood architectural beams blend with the bar and stools, while the Travertine tile floor completes the look.
Photo by Patrick Heagney
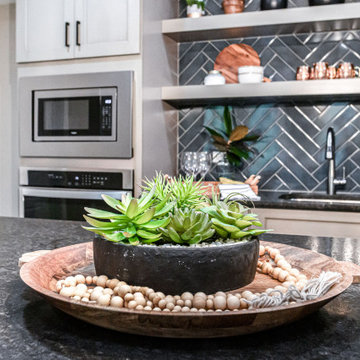
Exemple d'un grand sous-sol chic donnant sur l'extérieur avec un bar de salon, un mur gris, un sol en ardoise, un sol noir et un plafond en bois.
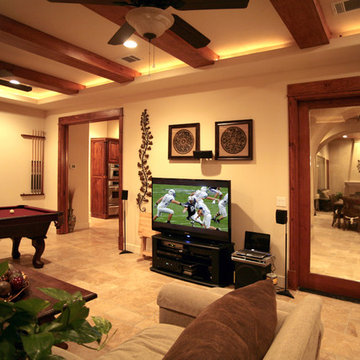
Game Room Built in 2007 by Asomoza Homes Design Build
Cette image montre un grand sous-sol méditerranéen enterré avec un mur beige, un sol en travertin, aucune cheminée et un sol beige.
Cette image montre un grand sous-sol méditerranéen enterré avec un mur beige, un sol en travertin, aucune cheminée et un sol beige.
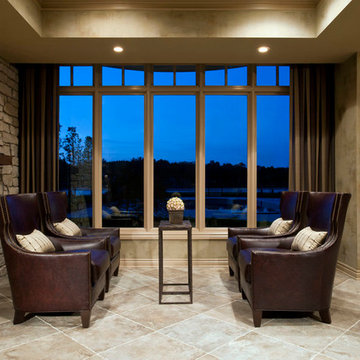
This carefully planned new construction lower level features full design of all Architectural details and finishes throughout with furnishings and styling. The stone wall is accented with Faux finishes throughout and custom drapery overlooking a expansive lake.
Idées déco de sous-sols avec un sol en ardoise et un sol en travertin
2