Idées déco de sous-sols avec un sol en bois brun et un sol beige
Trier par :
Budget
Trier par:Populaires du jour
41 - 60 sur 118 photos
1 sur 3
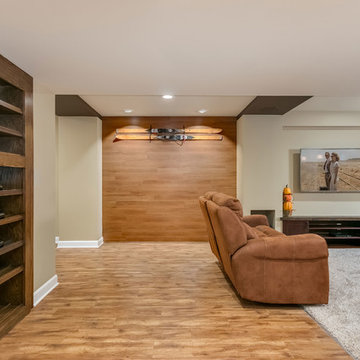
©Finished Basement Company
Cette image montre un grand sous-sol chalet semi-enterré avec un mur gris, un sol en bois brun, une cheminée standard, un manteau de cheminée en pierre et un sol beige.
Cette image montre un grand sous-sol chalet semi-enterré avec un mur gris, un sol en bois brun, une cheminée standard, un manteau de cheminée en pierre et un sol beige.
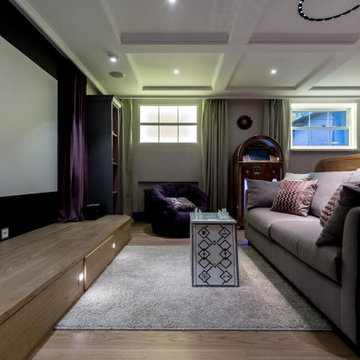
Цокольное помещение рядом с сауной превратилось в гостиную в стиле 70-х. В ней появился кинотеатр со сценой и занавесом, музыкальный аппарат, барная стойка и даже компактная мини-кухня.
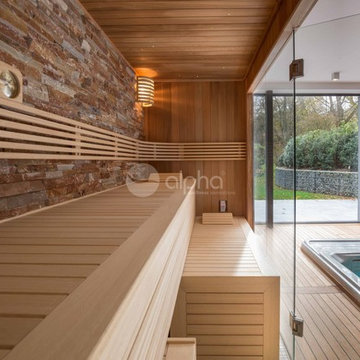
Alpha Wellness Sensations is a global leader in sauna manufacturing, indoor and outdoor design for traditional saunas, infrared cabins, steam baths, salt caves and tanning beds. Our company runs its own research offices and production plant in order to provide a wide range of innovative and individually designed wellness solutions.
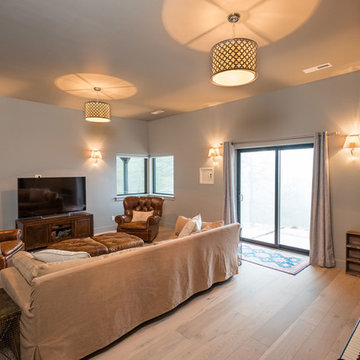
This full-size walk-out basement houses three bedrooms, a full bath and this entertainment room. The homeowner chose some beautiful and unique light fixtures throughout the home. She says light fixtures were her favorite accessory to pick out.
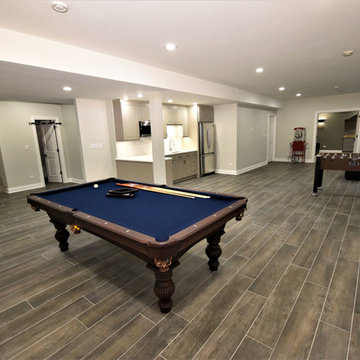
AFTER REMODEL
Aménagement d'un grand sous-sol contemporain enterré avec un mur beige, un sol en bois brun et un sol beige.
Aménagement d'un grand sous-sol contemporain enterré avec un mur beige, un sol en bois brun et un sol beige.
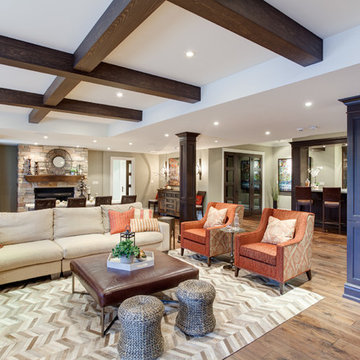
Fraser Hogarth Photography
Inspiration pour un très grand sous-sol traditionnel enterré avec un mur beige, un sol en bois brun, une cheminée standard, un manteau de cheminée en pierre et un sol beige.
Inspiration pour un très grand sous-sol traditionnel enterré avec un mur beige, un sol en bois brun, une cheminée standard, un manteau de cheminée en pierre et un sol beige.
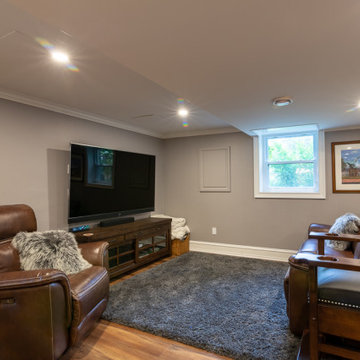
Aménagement d'un grand sous-sol classique donnant sur l'extérieur avec un mur gris, un sol en bois brun, aucune cheminée et un sol beige.
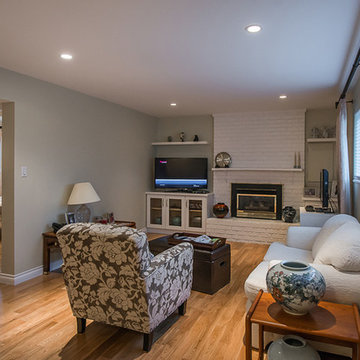
Alair Homes is committed to quality throughout every stage of the building process and in every detail of your new custom home or home renovation. We guarantee superior work because we perform quality assurance checks at every stage of the building process. Before anything is covered up – even before city building inspectors come to your home – we critically examine our work to ensure that it lives up to our extraordinarily high standards.
We are proud of our extraordinary high building standards as well as our renowned customer service. Every Alair Homes custom home comes with a two year national home warranty as well as an Alair Homes guarantee and includes complimentary 3, 6 and 12 month inspections after completion.
During our proprietary construction process every detail is accessible to Alair Homes clients online 24 hours a day to view project details, schedules, sub trade quotes, pricing in order to give Alair Homes clients 100% control over every single item regardless how small.
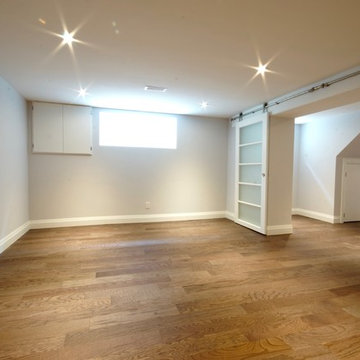
Princess Gardens is a HomeSmith Properties development. Their brochure reads: “Rapid acceptance of Princess Anne Manor and Princess Gardens by the builders and homeowners has been unprecedented. More than 45 discriminating families have moved into the area since May 1955 …If you are looking for the kind of home you and your wife have planned, come to us for advice on a house or a lot in Princess Anne Manor or Princess Gardens.”
The most notable element of basements in Etobicoke is their size. They are large and open. This space had a lot of potential with its high ceilings and ample space for each element. The finished bathroom includes a clean fully tiled look with grey wood patterned tiles.
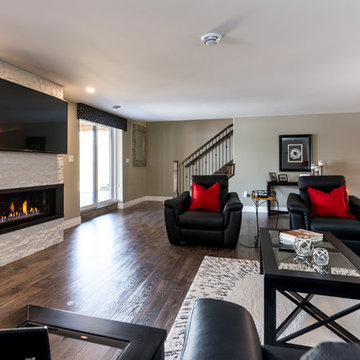
Aménagement d'un grand sous-sol classique avec un mur beige, un sol en bois brun, un manteau de cheminée en brique, un sol beige et une cheminée ribbon.
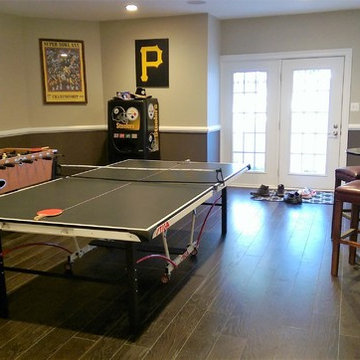
French doors add plenty of natural light. The large open space allows for various additional activities to round out the enjoyment of this recreation room.
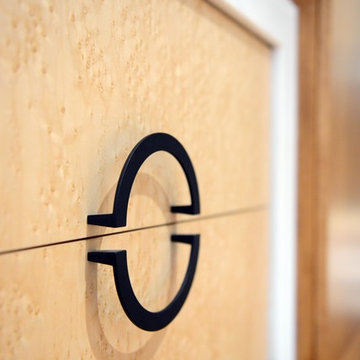
Robb Siverson Photography
Idées déco pour un petit sous-sol rétro semi-enterré avec un mur beige, un sol en bois brun, une cheminée standard, un manteau de cheminée en pierre et un sol beige.
Idées déco pour un petit sous-sol rétro semi-enterré avec un mur beige, un sol en bois brun, une cheminée standard, un manteau de cheminée en pierre et un sol beige.
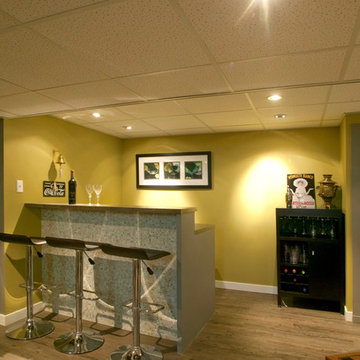
Cette image montre un sous-sol design semi-enterré et de taille moyenne avec un mur vert, un sol en bois brun, une cheminée standard, un manteau de cheminée en carrelage et un sol beige.
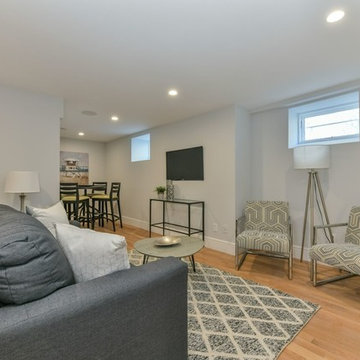
Cette image montre un grand sous-sol design semi-enterré avec un mur gris, un sol en bois brun, aucune cheminée et un sol beige.
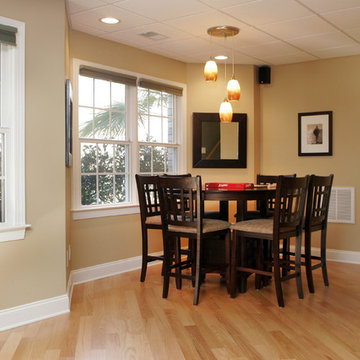
The bistro table adjacent to the kitchenette provides a place for casual dining and for playing games.
Cette image montre un sous-sol design avec une cheminée standard, un sol beige et un sol en bois brun.
Cette image montre un sous-sol design avec une cheminée standard, un sol beige et un sol en bois brun.
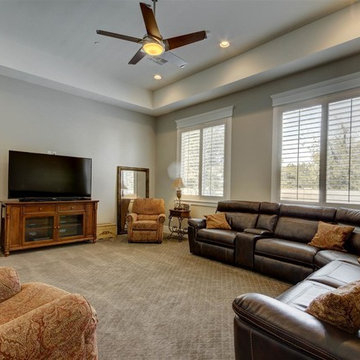
Cette image montre un grand sous-sol traditionnel semi-enterré avec un mur gris, un sol en bois brun et un sol beige.
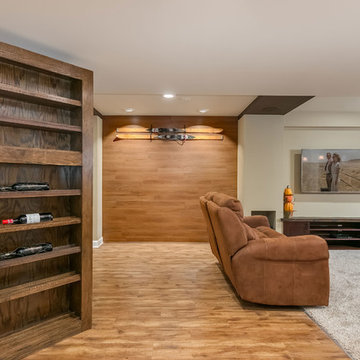
©Finished Basement Company
Aménagement d'un grand sous-sol montagne semi-enterré avec un mur gris, un sol en bois brun, une cheminée standard, un manteau de cheminée en pierre et un sol beige.
Aménagement d'un grand sous-sol montagne semi-enterré avec un mur gris, un sol en bois brun, une cheminée standard, un manteau de cheminée en pierre et un sol beige.
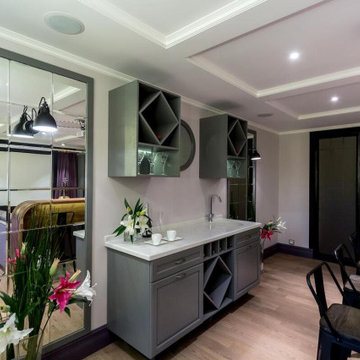
Мини-кухня скромная внешне и яркая внутри. За фасадами из массива дуба скрываются фиолетовые, как и у стеллажей напротив, внутренние поверхности.
Idée de décoration pour un sous-sol champêtre de taille moyenne avec salle de cinéma, un mur gris, un sol en bois brun et un sol beige.
Idée de décoration pour un sous-sol champêtre de taille moyenne avec salle de cinéma, un mur gris, un sol en bois brun et un sol beige.
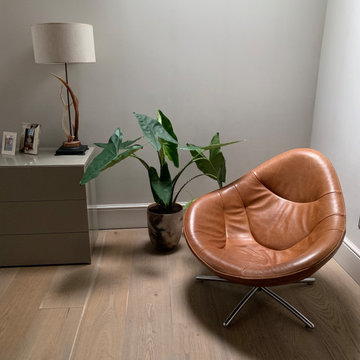
Our client had a double height basement with roof light and wanted a plant that would tolerate low light levels, but look beautiful in its surroundings.
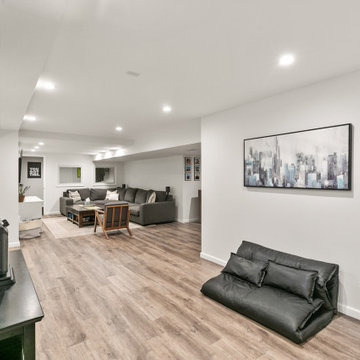
Aménagement d'un grand sous-sol classique enterré avec un bar de salon, un mur rouge, un sol en bois brun et un sol beige.
Idées déco de sous-sols avec un sol en bois brun et un sol beige
3