Idées déco de sous-sols avec un sol en bois brun et un sol beige
Trier par :
Budget
Trier par:Populaires du jour
81 - 100 sur 118 photos
1 sur 3
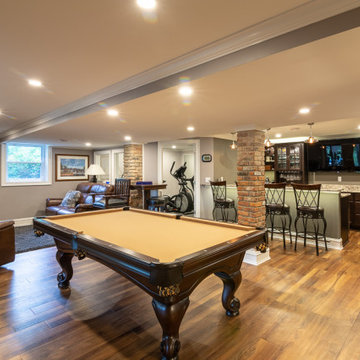
Idée de décoration pour un grand sous-sol tradition donnant sur l'extérieur avec un mur gris, un sol en bois brun, aucune cheminée et un sol beige.
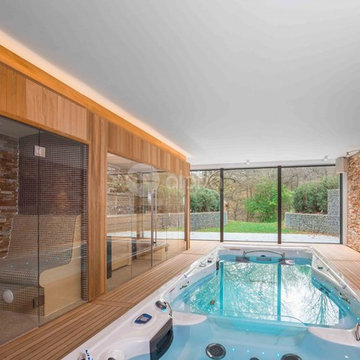
Alpha Wellness Sensations is a global leader in sauna manufacturing, indoor and outdoor design for traditional saunas, infrared cabins, steam baths, salt caves and tanning beds. Our company runs its own research offices and production plant in order to provide a wide range of innovative and individually designed wellness solutions.
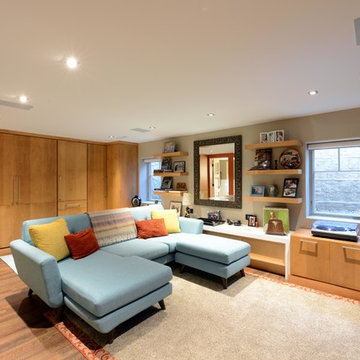
Robb Siverson Photography
Réalisation d'un petit sous-sol vintage semi-enterré avec un mur beige, un sol en bois brun, une cheminée standard, un manteau de cheminée en pierre et un sol beige.
Réalisation d'un petit sous-sol vintage semi-enterré avec un mur beige, un sol en bois brun, une cheminée standard, un manteau de cheminée en pierre et un sol beige.
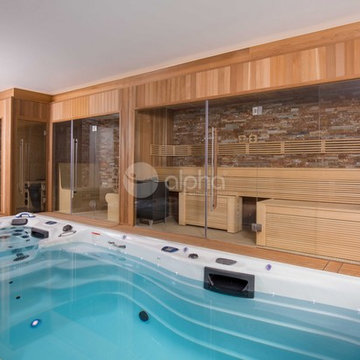
Alpha Wellness Sensations is a global leader in sauna manufacturing, indoor and outdoor design for traditional saunas, infrared cabins, steam baths, salt caves and tanning beds. Our company runs its own research offices and production plant in order to provide a wide range of innovative and individually designed wellness solutions.
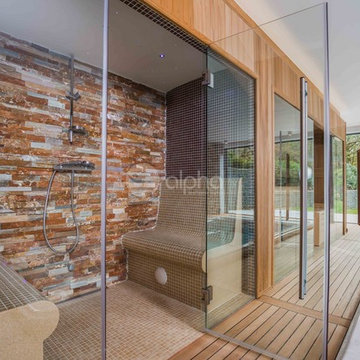
Alpha Wellness Sensations is a global leader in sauna manufacturing, indoor and outdoor design for traditional saunas, infrared cabins, steam baths, salt caves and tanning beds. Our company runs its own research offices and production plant in order to provide a wide range of innovative and individually designed wellness solutions.
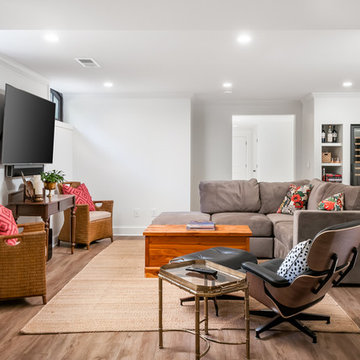
Our clients wanted a space to gather with friends and family for the children to play. There were 13 support posts that we had to work around. The awkward placement of the posts made the design a challenge. We created a floor plan to incorporate the 13 posts into special features including a built in wine fridge, custom shelving, and a playhouse. Now, some of the most challenging issues add character and a custom feel to the space. In addition to the large gathering areas, we finished out a charming powder room with a blue vanity, round mirror and brass fixtures.

Our clients wanted a space to gather with friends and family for the children to play. There were 13 support posts that we had to work around. The awkward placement of the posts made the design a challenge. We created a floor plan to incorporate the 13 posts into special features including a built in wine fridge, custom shelving, and a playhouse. Now, some of the most challenging issues add character and a custom feel to the space. In addition to the large gathering areas, we finished out a charming powder room with a blue vanity, round mirror and brass fixtures.
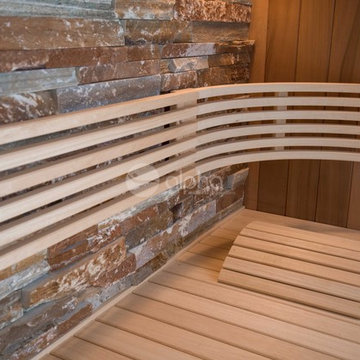
Alpha Wellness Sensations is a global leader in sauna manufacturing, indoor and outdoor design for traditional saunas, infrared cabins, steam baths, salt caves and tanning beds. Our company runs its own research offices and production plant in order to provide a wide range of innovative and individually designed wellness solutions.
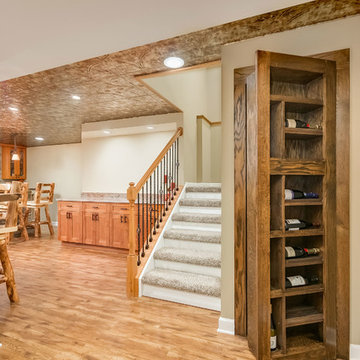
©Finished Basement Company
Idées déco pour un grand sous-sol montagne semi-enterré avec un mur gris, un sol en bois brun, une cheminée standard, un manteau de cheminée en pierre et un sol beige.
Idées déco pour un grand sous-sol montagne semi-enterré avec un mur gris, un sol en bois brun, une cheminée standard, un manteau de cheminée en pierre et un sol beige.
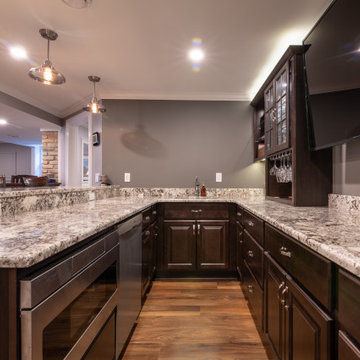
Réalisation d'un grand sous-sol tradition donnant sur l'extérieur avec un mur gris, un sol en bois brun, aucune cheminée et un sol beige.
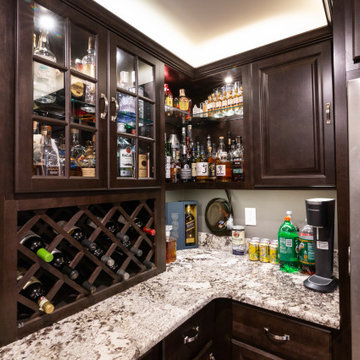
Cette photo montre un grand sous-sol chic donnant sur l'extérieur avec un mur gris, un sol en bois brun, aucune cheminée et un sol beige.
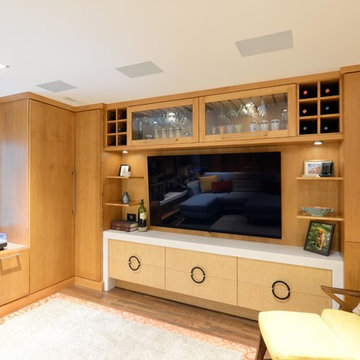
Robb Siverson Photography
Réalisation d'un petit sous-sol vintage semi-enterré avec un mur beige, un sol en bois brun, une cheminée standard, un manteau de cheminée en pierre et un sol beige.
Réalisation d'un petit sous-sol vintage semi-enterré avec un mur beige, un sol en bois brun, une cheminée standard, un manteau de cheminée en pierre et un sol beige.
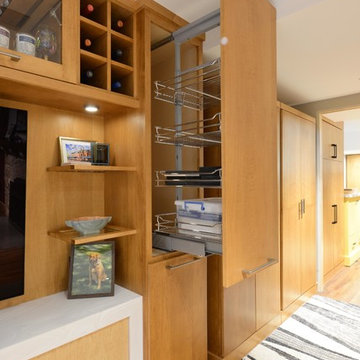
Robb Siverson Photography
Cette image montre un petit sous-sol vintage semi-enterré avec un mur beige, un sol en bois brun, une cheminée standard, un manteau de cheminée en pierre et un sol beige.
Cette image montre un petit sous-sol vintage semi-enterré avec un mur beige, un sol en bois brun, une cheminée standard, un manteau de cheminée en pierre et un sol beige.
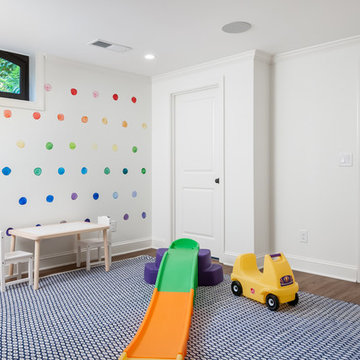
Our clients wanted a space to gather with friends and family for the children to play. There were 13 support posts that we had to work around. The awkward placement of the posts made the design a challenge. We created a floor plan to incorporate the 13 posts into special features including a built in wine fridge, custom shelving, and a playhouse. Now, some of the most challenging issues add character and a custom feel to the space. In addition to the large gathering areas, we finished out a charming powder room with a blue vanity, round mirror and brass fixtures.
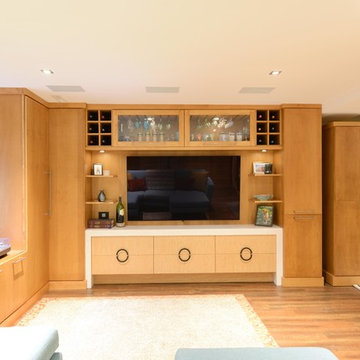
Robb Siverson Photography
Exemple d'un petit sous-sol rétro semi-enterré avec un mur beige, un sol en bois brun, une cheminée standard, un manteau de cheminée en pierre et un sol beige.
Exemple d'un petit sous-sol rétro semi-enterré avec un mur beige, un sol en bois brun, une cheminée standard, un manteau de cheminée en pierre et un sol beige.
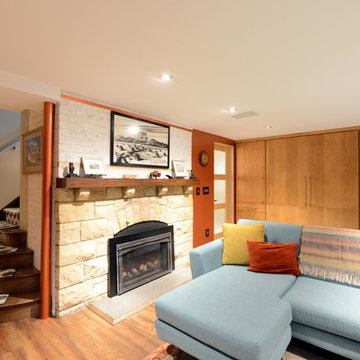
Robb Siverson Photography
Inspiration pour un petit sous-sol vintage semi-enterré avec un mur beige, un sol en bois brun, une cheminée standard, un manteau de cheminée en pierre et un sol beige.
Inspiration pour un petit sous-sol vintage semi-enterré avec un mur beige, un sol en bois brun, une cheminée standard, un manteau de cheminée en pierre et un sol beige.
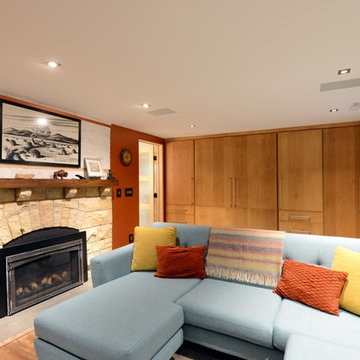
Robb Siverson Photography
Idée de décoration pour un petit sous-sol vintage semi-enterré avec un mur beige, un sol en bois brun, une cheminée standard, un manteau de cheminée en pierre et un sol beige.
Idée de décoration pour un petit sous-sol vintage semi-enterré avec un mur beige, un sol en bois brun, une cheminée standard, un manteau de cheminée en pierre et un sol beige.
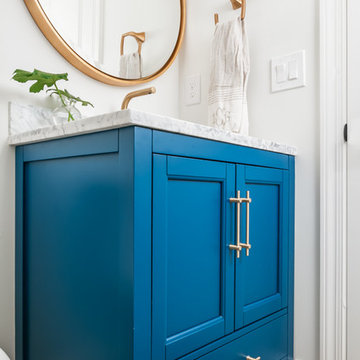
Our clients wanted a space to gather with friends and family for the children to play. There were 13 support posts that we had to work around. The awkward placement of the posts made the design a challenge. We created a floor plan to incorporate the 13 posts into special features including a built in wine fridge, custom shelving, and a playhouse. Now, some of the most challenging issues add character and a custom feel to the space. In addition to the large gathering areas, we finished out a charming powder room with a blue vanity, round mirror and brass fixtures.
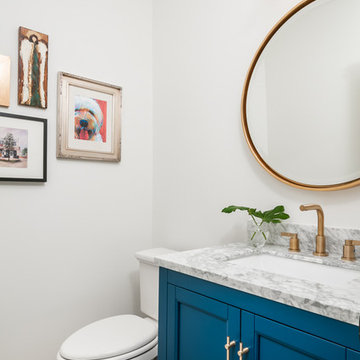
Our clients wanted a space to gather with friends and family for the children to play. There were 13 support posts that we had to work around. The awkward placement of the posts made the design a challenge. We created a floor plan to incorporate the 13 posts into special features including a built in wine fridge, custom shelving, and a playhouse. Now, some of the most challenging issues add character and a custom feel to the space. In addition to the large gathering areas, we finished out a charming powder room with a blue vanity, round mirror and brass fixtures.
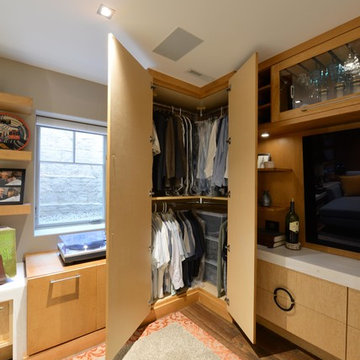
Robb Siverson Photography
Réalisation d'un petit sous-sol vintage semi-enterré avec un mur beige, un sol en bois brun, une cheminée standard, un manteau de cheminée en pierre et un sol beige.
Réalisation d'un petit sous-sol vintage semi-enterré avec un mur beige, un sol en bois brun, une cheminée standard, un manteau de cheminée en pierre et un sol beige.
Idées déco de sous-sols avec un sol en bois brun et un sol beige
5