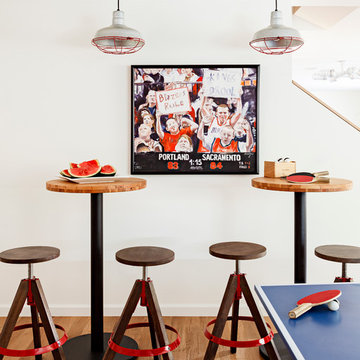Idées déco de sous-sols avec un sol en bois brun et un sol en liège
Trier par :
Budget
Trier par:Populaires du jour
1 - 20 sur 3 815 photos
1 sur 3
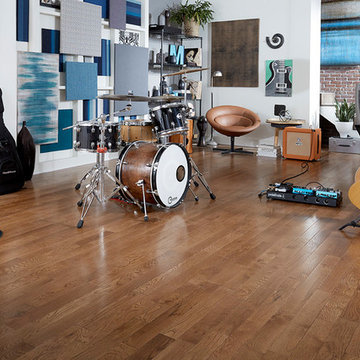
Aménagement d'un sous-sol industriel avec un sol en bois brun et un sol marron.

Cette image montre un très grand sous-sol design donnant sur l'extérieur avec un mur beige, un sol en bois brun et un sol marron.

The zinc countertops on this Bar as well as the character grade European white oak floors provide a modernized rustic feel to this Game Room.
Aménagement d'un grand sous-sol campagne enterré avec un mur blanc, un sol en bois brun et un sol marron.
Aménagement d'un grand sous-sol campagne enterré avec un mur blanc, un sol en bois brun et un sol marron.

Idée de décoration pour un sous-sol urbain semi-enterré avec un mur marron, un sol en bois brun, aucune cheminée et un sol marron.

The wood-clad lower level recreational space provides a casual chic departure from the upper levels, complete with built-in bunk beds, a banquette and requisite bar.
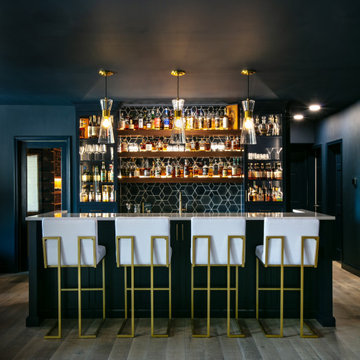
We completed this stunning basement renovation, featuring a bar and a walk-in wine cellar. The bar is the centerpiece of the basement, with a beautiful countertop and custom-built cabinetry. With its moody and dramatic ambiance, this location proves to be an ideal spot for socializing.

A blank slate and open minds are a perfect recipe for creative design ideas. The homeowner's brother is a custom cabinet maker who brought our ideas to life and then Landmark Remodeling installed them and facilitated the rest of our vision. We had a lot of wants and wishes, and were to successfully do them all, including a gym, fireplace, hidden kid's room, hobby closet, and designer touches.
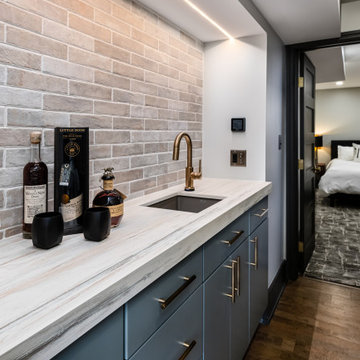
Idée de décoration pour un sous-sol urbain enterré et de taille moyenne avec un mur gris, un sol en bois brun, aucune cheminée et un sol marron.
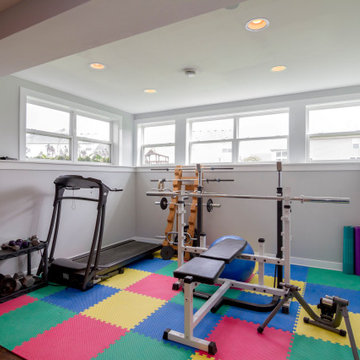
Aménagement d'un grand sous-sol contemporain semi-enterré avec un mur gris, un sol en bois brun, aucune cheminée et un sol marron.

Exemple d'un grand sous-sol montagne donnant sur l'extérieur avec un mur blanc, un sol en bois brun, une cheminée standard, un manteau de cheminée en métal et un sol marron.
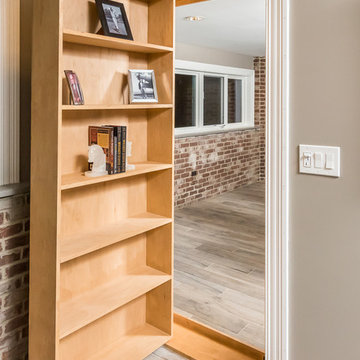
Cette photo montre un grand sous-sol industriel semi-enterré avec un mur gris, un sol en bois brun, aucune cheminée et un sol marron.
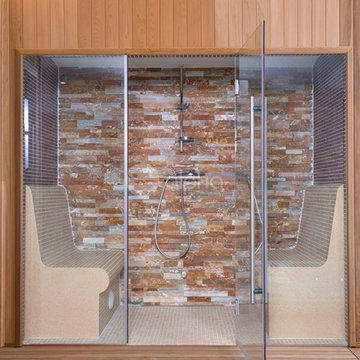
Alpha Wellness Sensations is a global leader in sauna manufacturing, indoor and outdoor design for traditional saunas, infrared cabins, steam baths, salt caves and tanning beds. Our company runs its own research offices and production plant in order to provide a wide range of innovative and individually designed wellness solutions.
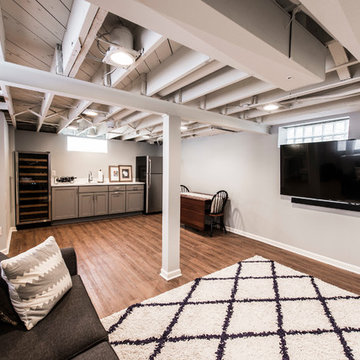
Cette image montre un sous-sol design de taille moyenne et semi-enterré avec un sol en bois brun, un mur gris, aucune cheminée et un sol marron.
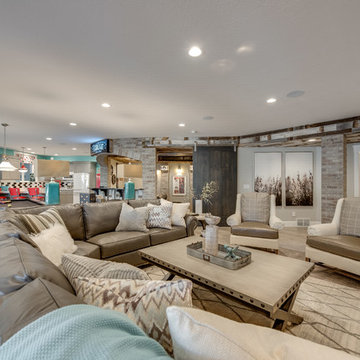
Exemple d'un très grand sous-sol chic donnant sur l'extérieur avec un mur gris, un sol en bois brun, un manteau de cheminée en brique et un sol marron.

Inspiration pour un très grand sous-sol traditionnel semi-enterré avec un mur gris, un sol en bois brun, une cheminée standard, un manteau de cheminée en brique, un sol marron et salle de jeu.
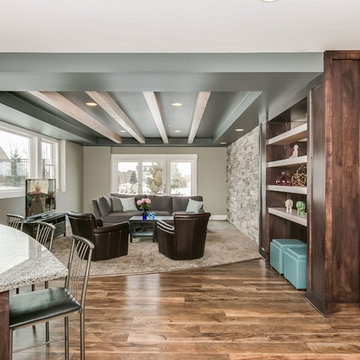
©Finished Basement Company
Exemple d'un très grand sous-sol tendance semi-enterré avec un mur gris, un sol en bois brun, aucune cheminée et un sol marron.
Exemple d'un très grand sous-sol tendance semi-enterré avec un mur gris, un sol en bois brun, aucune cheminée et un sol marron.
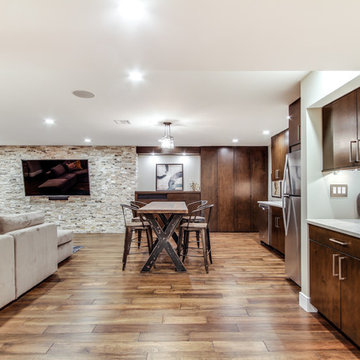
Jose Alfano
Aménagement d'un grand sous-sol contemporain semi-enterré avec un mur beige, un sol en bois brun et aucune cheminée.
Aménagement d'un grand sous-sol contemporain semi-enterré avec un mur beige, un sol en bois brun et aucune cheminée.
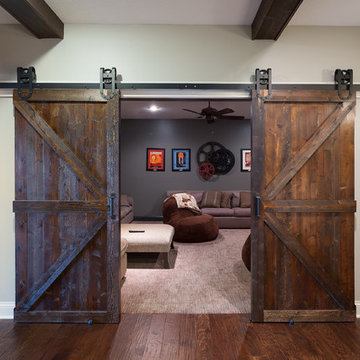
Barn doors were added to the existing family room, creating the desired theater room feel. The custom barn doors also add the perfect charm to the space and contributes to the Old World style.
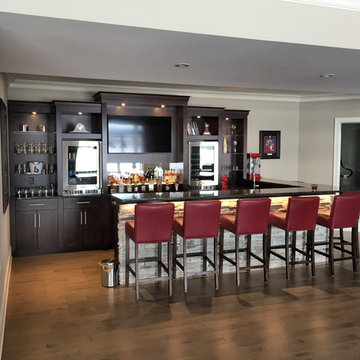
Custom built sports bar with glass shelves.
Inspiration pour un sous-sol traditionnel enterré et de taille moyenne avec un mur gris, un sol en bois brun et un sol marron.
Inspiration pour un sous-sol traditionnel enterré et de taille moyenne avec un mur gris, un sol en bois brun et un sol marron.
Idées déco de sous-sols avec un sol en bois brun et un sol en liège
1
