Idées déco de sous-sols avec un sol en bois brun et un sol gris
Trier par :
Budget
Trier par:Populaires du jour
21 - 40 sur 122 photos
1 sur 3
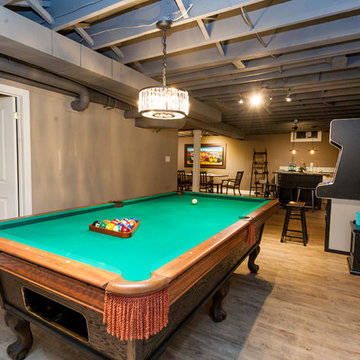
Christian Saunders
Cette photo montre un sous-sol tendance enterré et de taille moyenne avec un mur beige, un sol en bois brun, aucune cheminée et un sol gris.
Cette photo montre un sous-sol tendance enterré et de taille moyenne avec un mur beige, un sol en bois brun, aucune cheminée et un sol gris.
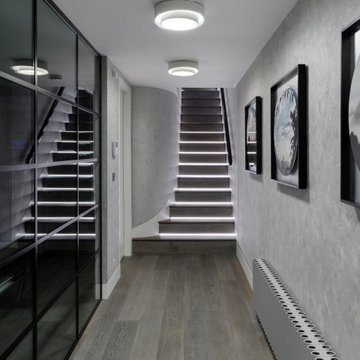
Idées déco pour un grand sous-sol contemporain enterré avec un mur gris, un sol en bois brun et un sol gris.
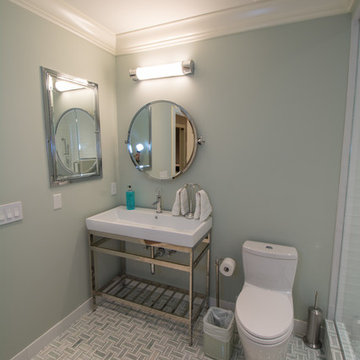
Eddie Day
Cette image montre un grand sous-sol design donnant sur l'extérieur avec un sol en bois brun et un sol gris.
Cette image montre un grand sous-sol design donnant sur l'extérieur avec un sol en bois brun et un sol gris.
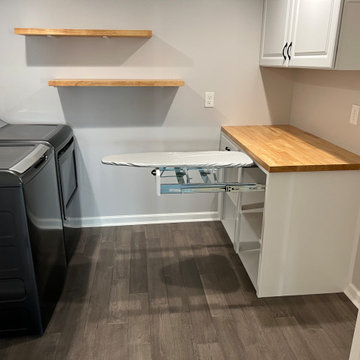
Converted basement into an apartment for Mother to move in. Added kitchen, laundry, hardwood flooring, custom cabinetry, removed popcorn ceiling, and applied new paint all around.
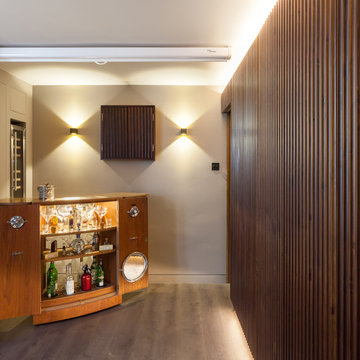
Peter Landers
Réalisation d'un grand sous-sol design semi-enterré avec un mur beige, un sol en bois brun, aucune cheminée et un sol gris.
Réalisation d'un grand sous-sol design semi-enterré avec un mur beige, un sol en bois brun, aucune cheminée et un sol gris.
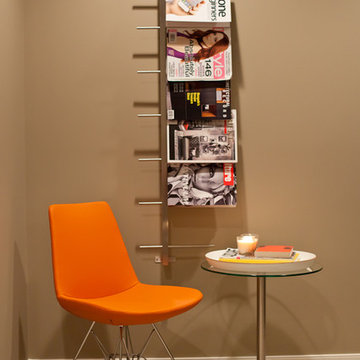
A Hotel Luxe Modern Transitional Home by Natalie Fuglestveit Interior Design, Calgary Interior Design Firm. Photos by Lindsay Nichols Photography.
Interior design includes modern fireplace with 24"x24" calacutta marble tile face, 18 karat vase with tree, black and white geometric prints, modern Gus white Delano armchairs, natural walnut hardwood floors, medium brown wall color, ET2 Lighting linear pendant fixture over dining table with tear drop glass, acrylic coffee table, carmel shag wool area rug, champagne gold Delta Trinsic faucet, charcoal flat panel cabinets, tray ceiling with chandelier in master bedroom, pink floral drapery in girls room with teal linear border.
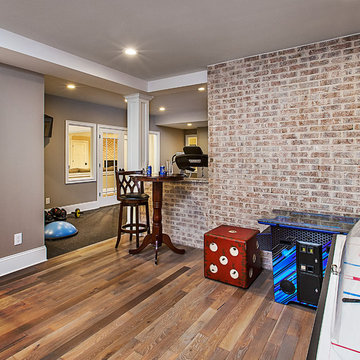
This Milford French country home’s 2,500 sq. ft. basement transformation is just as extraordinary as it is warm and inviting. The M.J. Whelan design team, along with our clients, left no details out. This luxury basement is a beautiful blend of modern and rustic materials. A unique tray ceiling with a hardwood inset defines the space of the full bar. Brookhaven maple custom cabinets with a dark bistro finish and Cambria quartz countertops were used along with state of the art appliances. A brick backsplash and vintage pendant lights with new LED Edison bulbs add beautiful drama. The entertainment area features a custom built-in entertainment center designed specifically to our client’s wishes. It houses a large flat screen TV, lots of storage, display shelves and speakers hidden by speaker fabric. LED accent lighting was strategically installed to highlight this beautiful space. The entertaining area is open to the billiards room, featuring a another beautiful brick accent wall with a direct vent fireplace. The old ugly steel columns were beautifully disguised with raised panel moldings and were used to create and define the different spaces, even a hallway. The exercise room and game space are open to each other and features glass all around to keep it open to the rest of the lower level. Another brick accent wall was used in the game area with hardwood flooring while the exercise room has rubber flooring. The design also includes a rear foyer coming in from the back yard with cubbies and a custom barn door to separate that entry. A playroom and a dining area were also included in this fabulous luxurious family retreat. Stunning Provenza engineered hardwood in a weathered wire brushed combined with textured Fabrica carpet was used throughout most of the basement floor which is heated hydronically. Tile was used in the entry and the new bathroom. The details are endless! Our client’s selections of beautiful furnishings complete this luxurious finished basement. Photography by Jeff Garland Photography
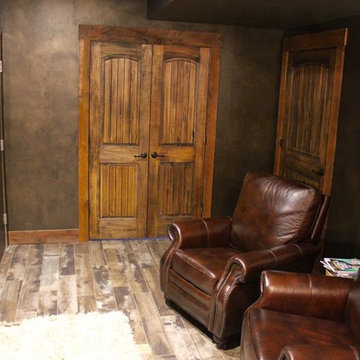
Idée de décoration pour un sous-sol craftsman enterré et de taille moyenne avec un mur noir, un sol en bois brun, une cheminée standard, un manteau de cheminée en pierre et un sol gris.
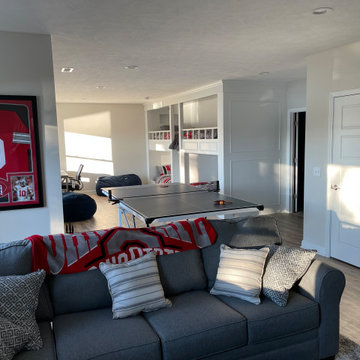
Graber designer roller shades installed by A Shade Above in this Ohio State room, in the basement of a Lake Waynoka home outside of Cincinnati, Ohio. Room features blackout shades for the kids to sleep in their custom bunk beds or to reduce the glare on the TV for the big game.
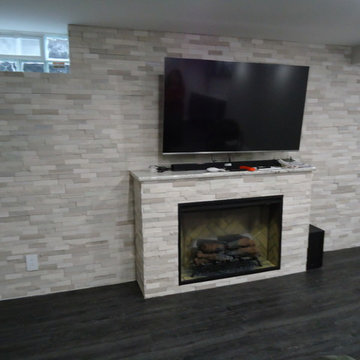
Remodeled light and airy basement, complete with wall of stone, fireplace, bar, and more! Classic black, white, and gray tones throughout.
Cette image montre un grand sous-sol bohème enterré avec un mur gris, un sol en bois brun, une cheminée standard, un manteau de cheminée en pierre et un sol gris.
Cette image montre un grand sous-sol bohème enterré avec un mur gris, un sol en bois brun, une cheminée standard, un manteau de cheminée en pierre et un sol gris.
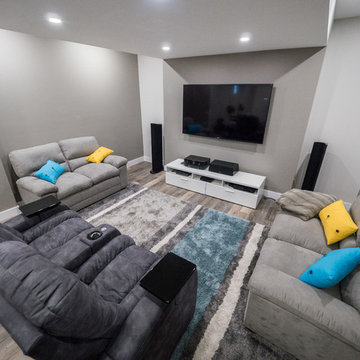
Dulux Barley Beige
Luxe Rigid Core Vinyl Cork Falcon
Truett Queen Murphy Bed
Idée de décoration pour un sous-sol design de taille moyenne et semi-enterré avec un mur gris, un sol en bois brun, aucune cheminée et un sol gris.
Idée de décoration pour un sous-sol design de taille moyenne et semi-enterré avec un mur gris, un sol en bois brun, aucune cheminée et un sol gris.
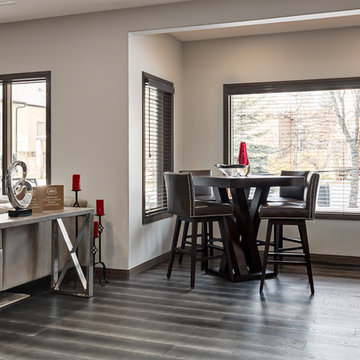
Réalisation d'un grand sous-sol tradition donnant sur l'extérieur avec un mur gris, un sol en bois brun et un sol gris.
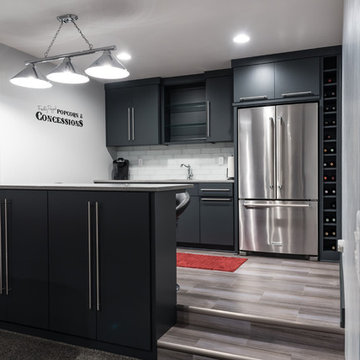
Idée de décoration pour un sous-sol craftsman avec un sol en bois brun et un sol gris.
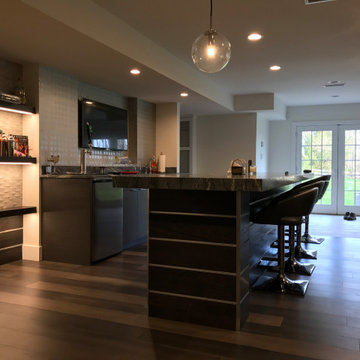
This young couple was looking to create a space where they could entertain adults and children simultaneously. We designed an adult side with walk in Wine Closet, Wine Tasting Bar, and TV area. The other third of the basement was designed as an expansive playroom for the children to gather. Barn doors separate the adult side from the childrens side, this also allows for the parents to close off the toys while entertaining adults only. To finish off the basement is a full bathroom and bedroom.
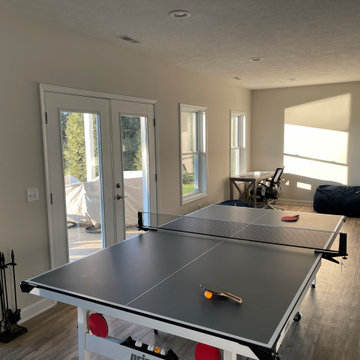
Graber designer roller shades installed by A Shade Above in this Ohio State room, in the basement of a Lake Waynoka home outside of Cincinnati, Ohio. Room features blackout shades for the kids to sleep in their custom bunk beds or to reduce the glare on the TV for the big game.
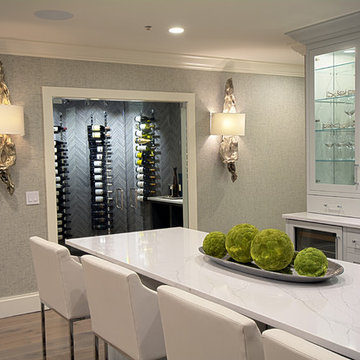
Eddie Day
Idée de décoration pour un grand sous-sol design donnant sur l'extérieur avec un mur gris, un sol en bois brun et un sol gris.
Idée de décoration pour un grand sous-sol design donnant sur l'extérieur avec un mur gris, un sol en bois brun et un sol gris.
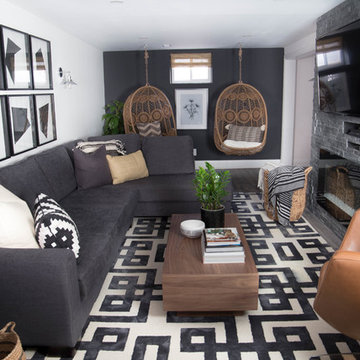
Inspiration pour un sous-sol enterré et de taille moyenne avec un mur blanc, un sol en bois brun, une cheminée standard, un manteau de cheminée en pierre et un sol gris.
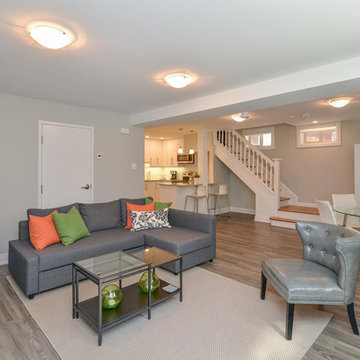
Cette image montre un sous-sol traditionnel semi-enterré et de taille moyenne avec un mur gris, un sol en bois brun, une cheminée standard, un manteau de cheminée en brique et un sol gris.
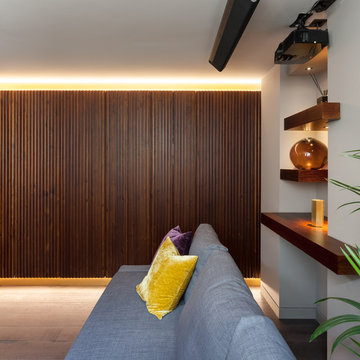
Peter Landers
Réalisation d'un grand sous-sol design semi-enterré avec un mur beige, un sol en bois brun, aucune cheminée et un sol gris.
Réalisation d'un grand sous-sol design semi-enterré avec un mur beige, un sol en bois brun, aucune cheminée et un sol gris.
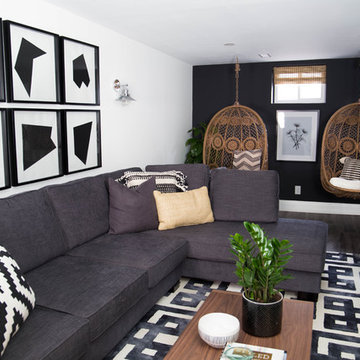
Exemple d'un sous-sol enterré et de taille moyenne avec un mur blanc, un sol en bois brun, une cheminée standard, un manteau de cheminée en pierre et un sol gris.
Idées déco de sous-sols avec un sol en bois brun et un sol gris
2